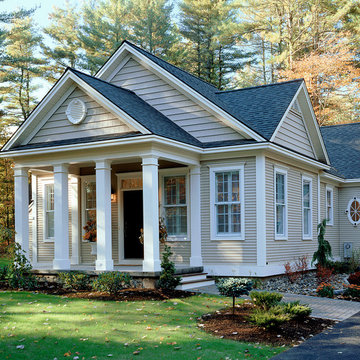Premium House Exterior Ideas and Designs
Refine by:
Budget
Sort by:Popular Today
1 - 20 of 57 photos
Item 1 of 3
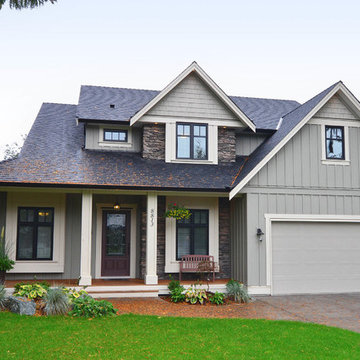
SeeVirtual Marketing & Photography
www.seevirtual360.com
This is an example of a green traditional house exterior in Vancouver with mixed cladding, three floors and a pitched roof.
This is an example of a green traditional house exterior in Vancouver with mixed cladding, three floors and a pitched roof.

The original house, built in 1953, was a red brick, rectangular box.
All that remains of the original structure are three walls and part of the original basement. We added everything you see including a bump-out and addition for a gourmet, eat-in kitchen, family room, expanded master bedroom and bath. And the home blends nicely into the neighborhood without looking bigger (wider) from the street.
Every city and town in America has similar houses which can be recycled.
Photo courtesy Andrea Hubbell

Photos By Shawn Lortie Photography
Large and brown contemporary two floor detached house in DC Metro with mixed cladding and a flat roof.
Large and brown contemporary two floor detached house in DC Metro with mixed cladding and a flat roof.
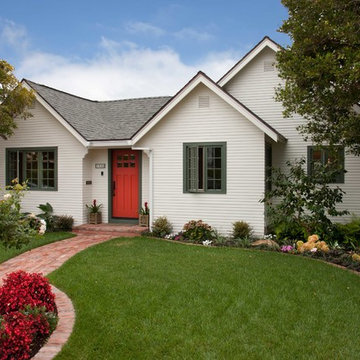
Photo by Ed Gohlich
Small and white classic bungalow detached house in San Diego with wood cladding, a pitched roof and a shingle roof.
Small and white classic bungalow detached house in San Diego with wood cladding, a pitched roof and a shingle roof.
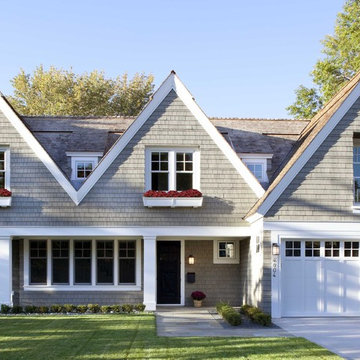
This is an example of a large traditional two floor house exterior in Minneapolis with wood cladding.
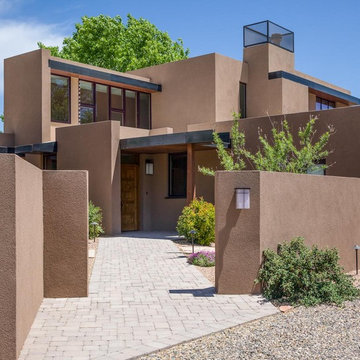
Entry courtyard
photo by: Kirk Gittings
Large and brown two floor render detached house in Albuquerque with a flat roof and a metal roof.
Large and brown two floor render detached house in Albuquerque with a flat roof and a metal roof.
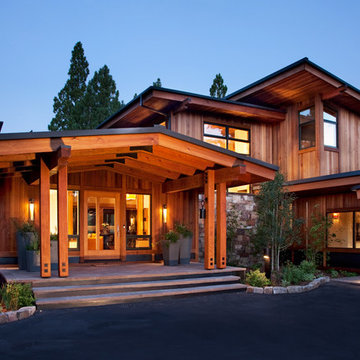
Ethan Rohloff Photography
This is an example of a medium sized and brown rustic two floor house exterior in Sacramento with wood cladding.
This is an example of a medium sized and brown rustic two floor house exterior in Sacramento with wood cladding.
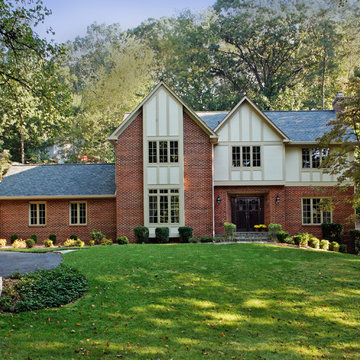
Featuring tudor-esque elements, this home was converted with a new synthetic slate roof with extended eaves, composite board-and-batten siding/trim and new true-divided light windows.
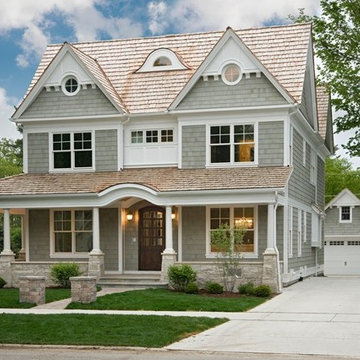
Medium sized and gey victorian house exterior in Chicago with three floors, wood cladding and a pitched roof.
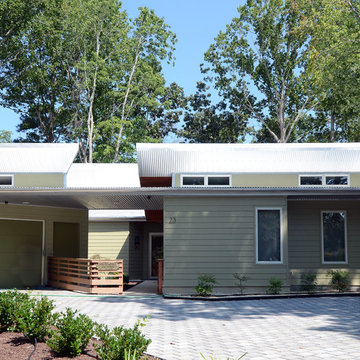
View of the house from the street. The house is relatively closed in this direction for privacy from the street, but numerous high clerestory windows provide light and ventilation.
David Quillin, Andy Levy

photographer: Ema Peter
Inspiration for a medium sized and gey traditional two floor render semi-detached house in Vancouver with a pitched roof.
Inspiration for a medium sized and gey traditional two floor render semi-detached house in Vancouver with a pitched roof.
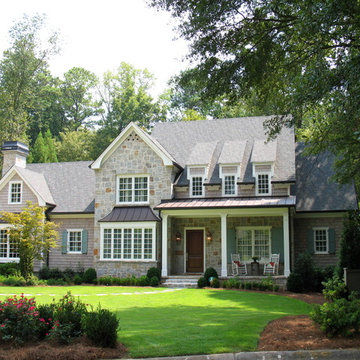
The Reynold’s Residence
Greg Mix - Architect
This is an example of a medium sized and gey traditional two floor house exterior in Atlanta with stone cladding and a pitched roof.
This is an example of a medium sized and gey traditional two floor house exterior in Atlanta with stone cladding and a pitched roof.

The Mid Century Modern inspired York Street Residence is located in the semi-urban neighborhood of Denver Colorado's Washington Park. Efficient use of space and strong outdoor connections were controlling factors in this design and build project by West Standard.
Integration of indoor and outdoor living areas, as well as separation of public and private spaces was accomplished by designing the home around a central courtyard. Bordered by both kitchen and living area, the 450sf courtyard blends indoor and outdoor space through a pair of 15' folding doors.
The Energy Star rated home is clad in split-face block and fiber cement board at the front with the remainder clad in Colorado Beetle Kill Pine.
Xeriscape landscaping was selected to complement the homes minimalist design and promote sustainability. The landscape design features indigenous low-maintenance plants that require no irrigation. The design also incorporates artificial turf in the courtyard and backyard.
Photo Credit: John Payne, johnpaynestudios.com
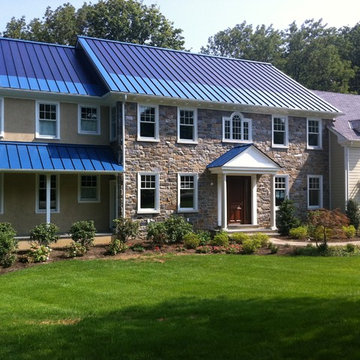
This ocean blue metal roof features a 5 kw solar thin film system that laminates directly to the standing seam panels. By Global Home Improvement
Inspiration for a large and brown classic two floor house exterior in Other with stone cladding, a metal roof and a blue roof.
Inspiration for a large and brown classic two floor house exterior in Other with stone cladding, a metal roof and a blue roof.
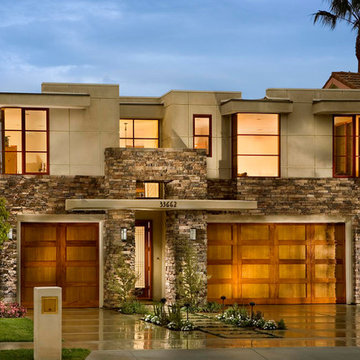
Street view from the front of the home
Large and beige traditional two floor detached house in Orange County with mixed cladding and a flat roof.
Large and beige traditional two floor detached house in Orange County with mixed cladding and a flat roof.
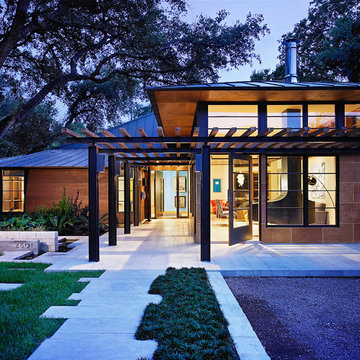
© Casey Dunn Photography
This is an example of a large and brown world-inspired two floor detached house in Austin with wood cladding, a hip roof and a metal roof.
This is an example of a large and brown world-inspired two floor detached house in Austin with wood cladding, a hip roof and a metal roof.
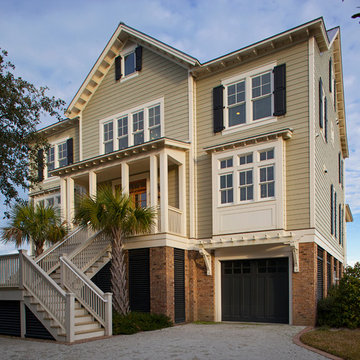
Atlantic Archives, Inc./Richard Leo Johnson
Paragon Custom Construction LLC
Design ideas for a beige and large beach style house exterior in Charleston with three floors, wood cladding and a pitched roof.
Design ideas for a beige and large beach style house exterior in Charleston with three floors, wood cladding and a pitched roof.
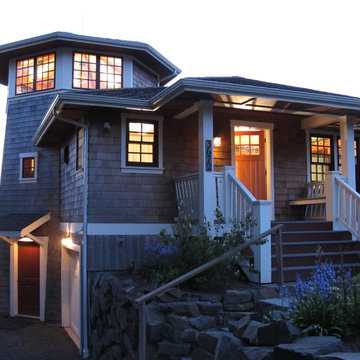
The welcoming front porch has benches built into the guardrails for enjoying a cup of coffee in the morning sun.
Photo copyright Howard Miller
Photo of a medium sized and gey classic detached house in Portland with wood cladding, three floors, a hip roof and a shingle roof.
Photo of a medium sized and gey classic detached house in Portland with wood cladding, three floors, a hip roof and a shingle roof.
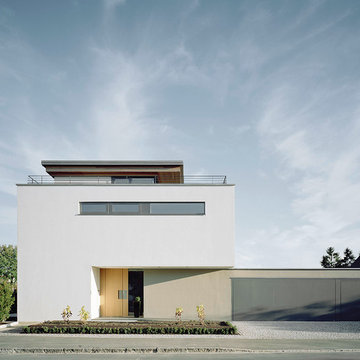
Thomas Eber, www.designtueren.de
This is an example of a large and white contemporary house exterior in Munich with a flat roof and three floors.
This is an example of a large and white contemporary house exterior in Munich with a flat roof and three floors.
Premium House Exterior Ideas and Designs
1
