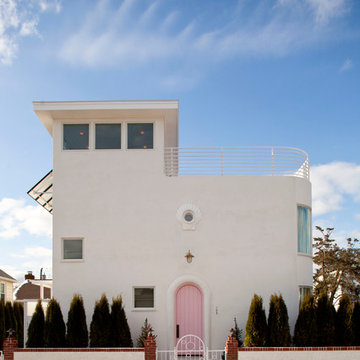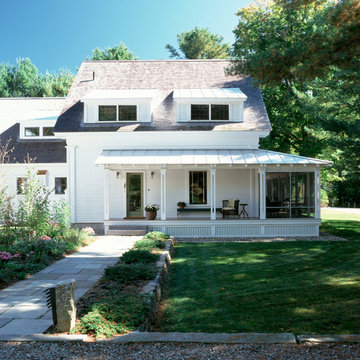White House Exterior Ideas and Designs
Refine by:
Budget
Sort by:Popular Today
1 - 20 of 100 photos
Item 1 of 5
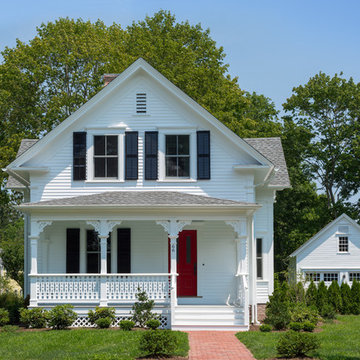
Robert Brewster Photography
White and medium sized rural two floor detached house in Providence with concrete fibreboard cladding, a pitched roof and a shingle roof.
White and medium sized rural two floor detached house in Providence with concrete fibreboard cladding, a pitched roof and a shingle roof.

This is an example of a white country two floor house exterior in Charleston with a mixed material roof.
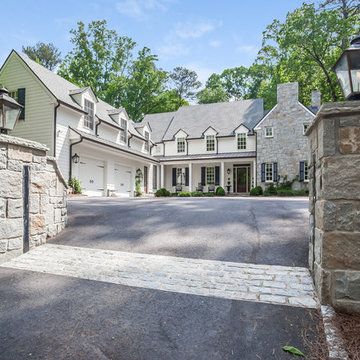
Inspiration for a large and white classic two floor house exterior in Atlanta with wood cladding and a pitched roof.
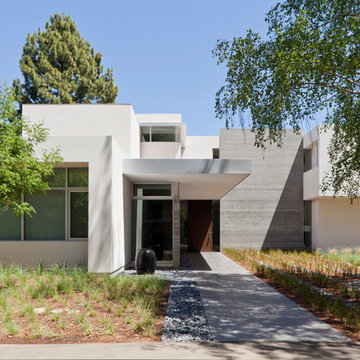
Russell Abraham
Photo of a white and large modern two floor render house exterior in San Francisco with a flat roof.
Photo of a white and large modern two floor render house exterior in San Francisco with a flat roof.
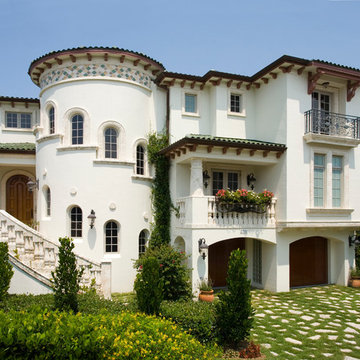
This home has a masonry structure with impact rated clad wood windows and a clay tile roof. It sits on a small beachfront lot. The exterior stone is fossilized coral. The driveway is random fossilized coral with irrigated grass placed between the stones. The exterior is in a fairly traditional Mediterranean style but the interior is more modern and eclectic. Frank Bapte

The original house, built in 1953, was a red brick, rectangular box.
All that remains of the original structure are three walls and part of the original basement. We added everything you see including a bump-out and addition for a gourmet, eat-in kitchen, family room, expanded master bedroom and bath. And the home blends nicely into the neighborhood without looking bigger (wider) from the street.
Every city and town in America has similar houses which can be recycled.
Photo courtesy Andrea Hubbell
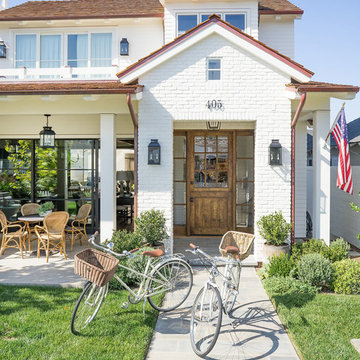
Lane Ditto
Photo of a white coastal two floor brick detached house in Orange County with a shingle roof.
Photo of a white coastal two floor brick detached house in Orange County with a shingle roof.
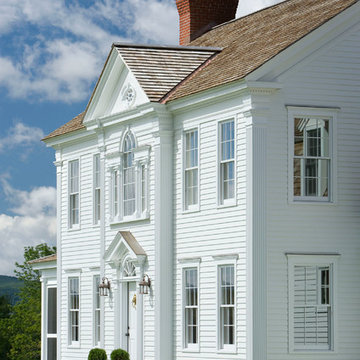
Formal Entry with elegant architectural details and proper scale and proportion.
Inspiration for a medium sized and white traditional two floor house exterior in Burlington with wood cladding.
Inspiration for a medium sized and white traditional two floor house exterior in Burlington with wood cladding.
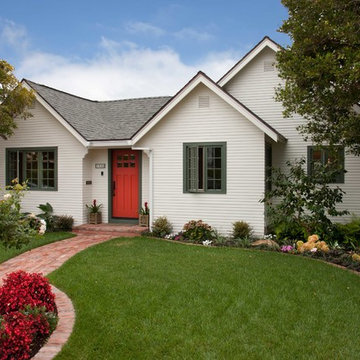
Photo by Ed Gohlich
Small and white classic bungalow detached house in San Diego with wood cladding, a pitched roof and a shingle roof.
Small and white classic bungalow detached house in San Diego with wood cladding, a pitched roof and a shingle roof.
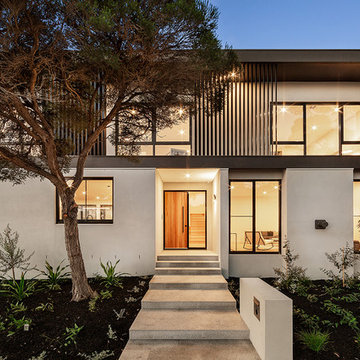
1A Third Street Black Rock 3193 - Residential
Urban Abode
Architectural photography for marketing residential, commercial & short stays & small business.
https://www.urbanabode.com.au/urban-photography/
_______
.
.
.
#photography #urbanabode #urbanphotography #yourabodeourcanvas #melbourne #australia #urbankiosk #yourabodeourcanvas
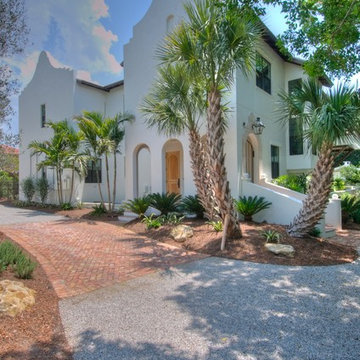
LEED-H Platinum certified. Florida WaterStar Gold certified. Energy Star and Energy Star IAP+. Florida Friendly Landscape. Photos by Matt McCorteney.
This is an example of a large and white mediterranean two floor render house exterior in Tampa with a pitched roof.
This is an example of a large and white mediterranean two floor render house exterior in Tampa with a pitched roof.
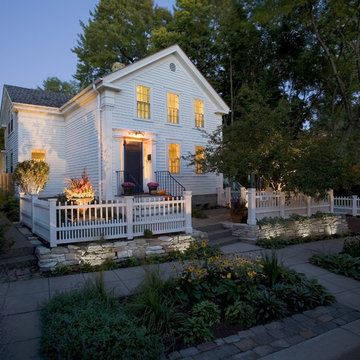
TreHus worked from photographs of this home dating back to the early 1900's and with the Minneapolis Historic Preservation Commission to ensure that we honored the home's spirit and heritage throughout the project. Photo by Andrea Rugg.
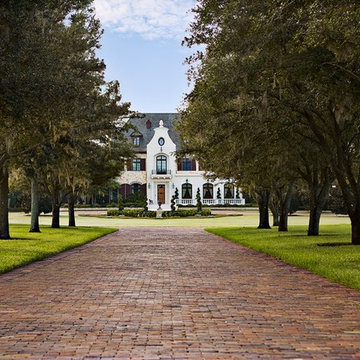
Photography by Jorge Alvarez.
Photo of an expansive and white classic detached house in Tampa with three floors, mixed cladding, a hip roof and a shingle roof.
Photo of an expansive and white classic detached house in Tampa with three floors, mixed cladding, a hip roof and a shingle roof.
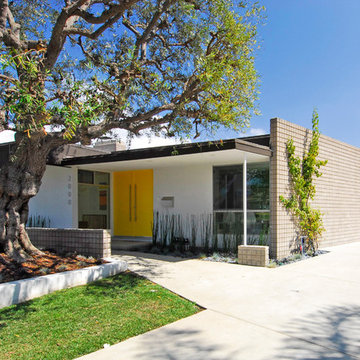
This 1950s 2800 sq. ft. home with great bones needed a boost into the 21st Century with updated technology, appliances and finishes. A master suite was created, bathrooms and closets opened and enlarged, and the house refocused to the rear yard where entertainment and family play occur with ease.
Newport Beach, California
Marcia Heitzmann Photographer
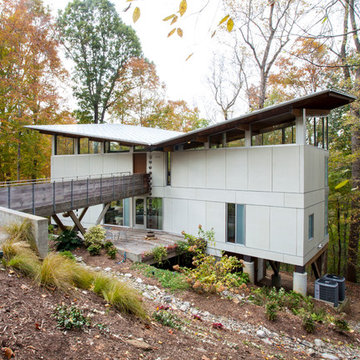
Jim Schmid Photography
Photo of a white contemporary two floor house exterior in Charlotte with a butterfly roof.
Photo of a white contemporary two floor house exterior in Charlotte with a butterfly roof.
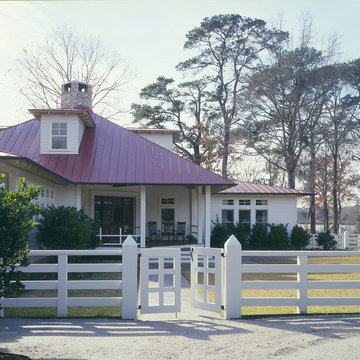
John McManus Photography
This is an example of a medium sized and white country bungalow house exterior in Atlanta with wood cladding and a hip roof.
This is an example of a medium sized and white country bungalow house exterior in Atlanta with wood cladding and a hip roof.
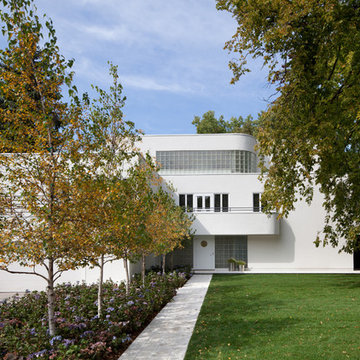
Originally built in the 1930’s emerging from the International Style that made its way into Minneapolis thanks to visionary clients and a young architect, newly graduated from the University of Minnesota with a passion for the new “modern architecture” The current owners had purchased the home in 2001, immediately falling in love with style and appeal of living lakeside. As the family began to grow they found themselves running out of space and wanted to find a creative way to add some functional space while still not taking away from the original International Style of the home. They turned to the team of Streeter & Associates and Peterssen/Keller Architecture to transform the home into something that would function better for the growing family. The team went to work by adding a third story addition that would include a master suite, sitting room, closet, and master bathroom. While the main level received a smaller addition that would include a guest suite and bathroom.
BUILDER: Streeter & Associates, Renovation Division - Bob Near
ARCHITECT: Peterssen/Keller Architecture
INTERIOR: Lynn Barnhouse
PHOTOGRAPHY: Karen Melvin Photography
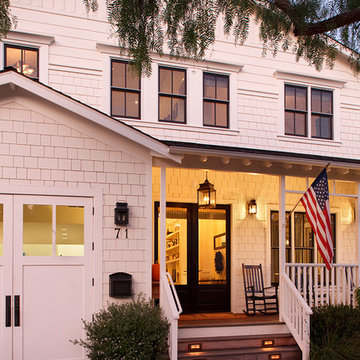
This is an example of a white traditional two floor house exterior in San Francisco with wood cladding.
White House Exterior Ideas and Designs
1
