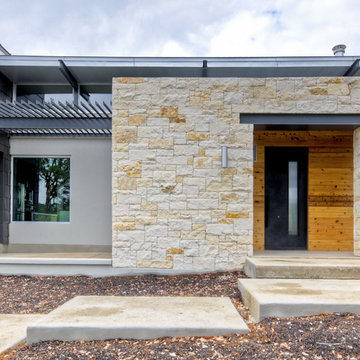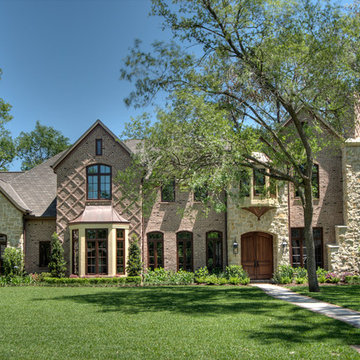House Exterior with Mixed Cladding Ideas and Designs
Refine by:
Budget
Sort by:Popular Today
1 - 20 of 73 photos
Item 1 of 3
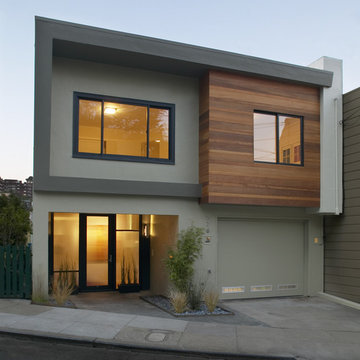
Paul Dyer, Photography
Inspiration for a medium sized and multi-coloured contemporary two floor detached house in San Francisco with mixed cladding and a flat roof.
Inspiration for a medium sized and multi-coloured contemporary two floor detached house in San Francisco with mixed cladding and a flat roof.
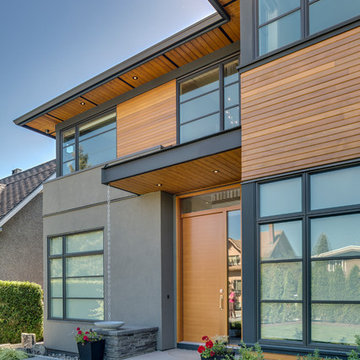
Medium sized and brown traditional house exterior in Vancouver with three floors and mixed cladding.
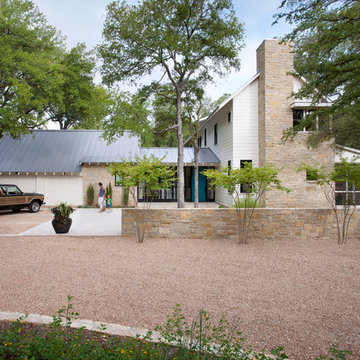
Ryann Ford
Farmhouse two floor house exterior in Austin with mixed cladding.
Farmhouse two floor house exterior in Austin with mixed cladding.
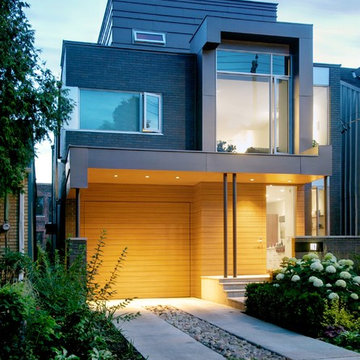
Photo: Andrew Snow Photography ©2012 Houzz
Design ideas for a contemporary house exterior in Toronto with three floors and mixed cladding.
Design ideas for a contemporary house exterior in Toronto with three floors and mixed cladding.
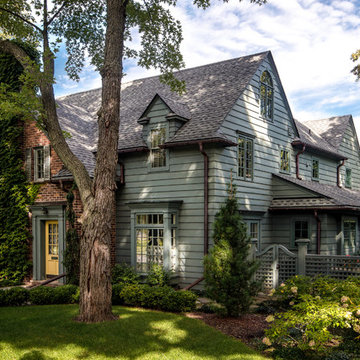
Shot for MainStreet Design Build, Birmingham, MI
Blue traditional house exterior in Detroit with mixed cladding.
Blue traditional house exterior in Detroit with mixed cladding.
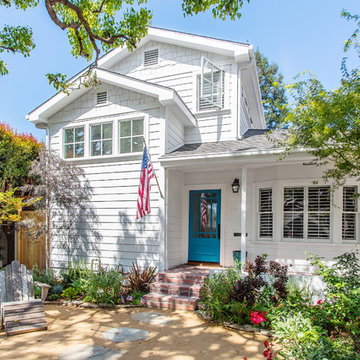
Photo by StudioCeja.com
Design ideas for a white and medium sized coastal two floor house exterior in Los Angeles with mixed cladding and a pitched roof.
Design ideas for a white and medium sized coastal two floor house exterior in Los Angeles with mixed cladding and a pitched roof.
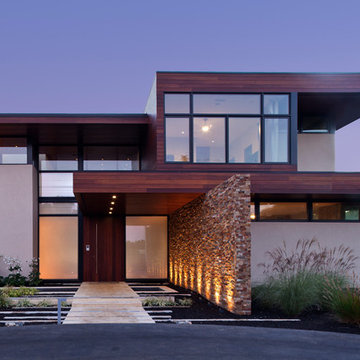
Russell Abraham
This is an example of a beige and large contemporary two floor house exterior in San Francisco with mixed cladding and a flat roof.
This is an example of a beige and large contemporary two floor house exterior in San Francisco with mixed cladding and a flat roof.
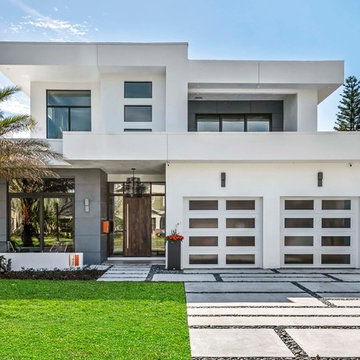
Photo of a large and multi-coloured contemporary two floor detached house in Orlando with a flat roof and mixed cladding.
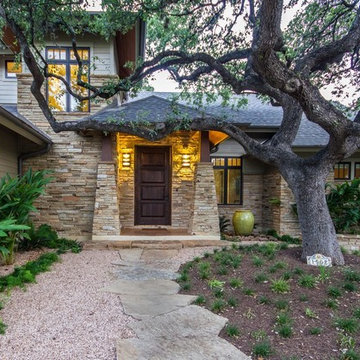
Carefully designed by Chuck Krueger, AIA to wrap around the branches of this Heritage Live Oak Tree, this home features a birds nest retreat for homeowner. Although new, this home looks like it's been in the neighborhood since the beginning. It's dry stack limestone and beams give it a very warm and charming appeal.
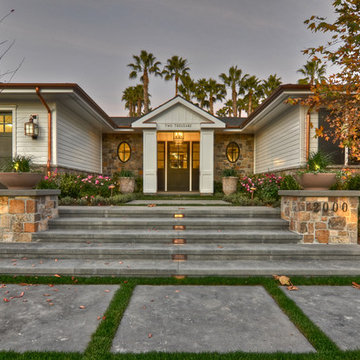
Designed & Built by Spinnaker Development of Newport Beach, Ca
Photo of a traditional bungalow house exterior in Orange County with mixed cladding.
Photo of a traditional bungalow house exterior in Orange County with mixed cladding.
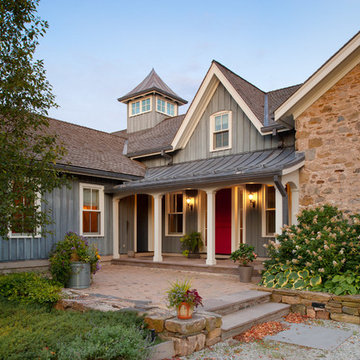
A farmhouse addition/renovation designed and built by Clemmensen & Associates, Toronto.
© Brenda Liu Photography
This is an example of a farmhouse house exterior in Toronto with mixed cladding.
This is an example of a farmhouse house exterior in Toronto with mixed cladding.
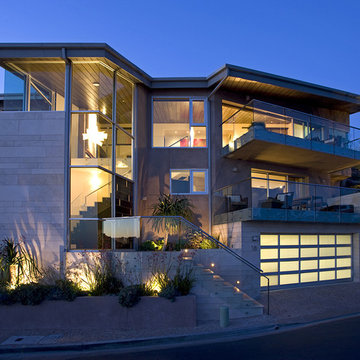
Photo of a contemporary house exterior in Los Angeles with three floors, mixed cladding and a flat roof.
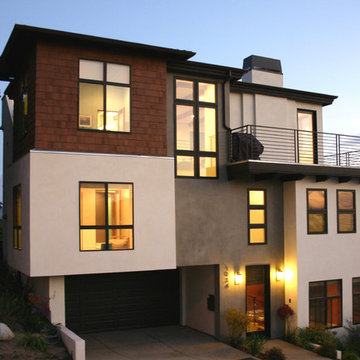
This is an example of a large and white contemporary house exterior in Los Angeles with three floors, mixed cladding and a flat roof.
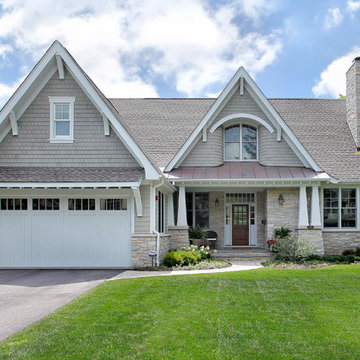
Design ideas for a gey victorian two floor house exterior in Chicago with mixed cladding and a pitched roof.
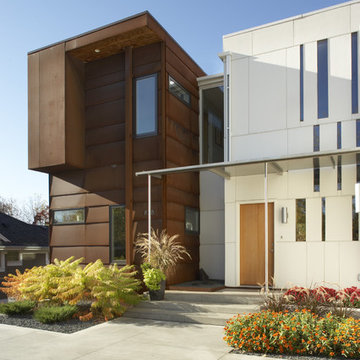
Roseville, MN House, Modern, Box, Flat Roof, Corten Steel, Steel, White
Modern two floor house exterior in Minneapolis with mixed cladding.
Modern two floor house exterior in Minneapolis with mixed cladding.
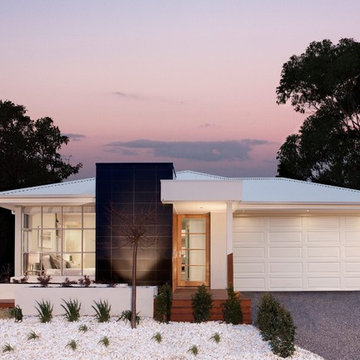
Orbit Homes - Meridian, Sukura Facade
Inspiration for a small traditional bungalow house exterior in Melbourne with mixed cladding.
Inspiration for a small traditional bungalow house exterior in Melbourne with mixed cladding.
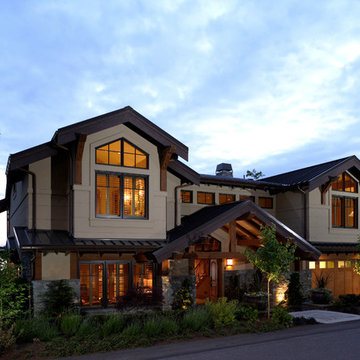
Kirkland, Washington
Private Residence
Brown and large classic two floor detached house in Seattle with mixed cladding and a pitched roof.
Brown and large classic two floor detached house in Seattle with mixed cladding and a pitched roof.
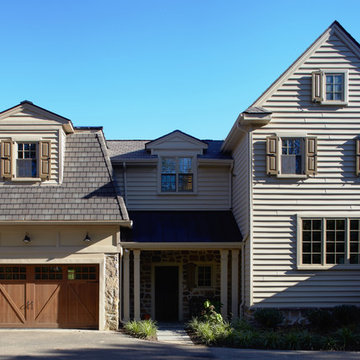
Custom addition to stone home, featuring a contemporary look with shutters.
Photo of a large and beige classic two floor house exterior in Philadelphia with mixed cladding.
Photo of a large and beige classic two floor house exterior in Philadelphia with mixed cladding.
House Exterior with Mixed Cladding Ideas and Designs
1
