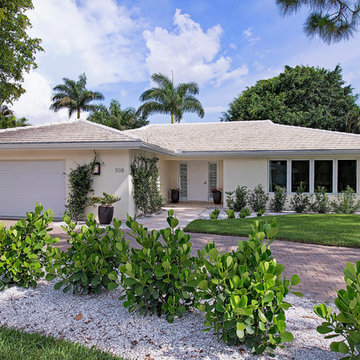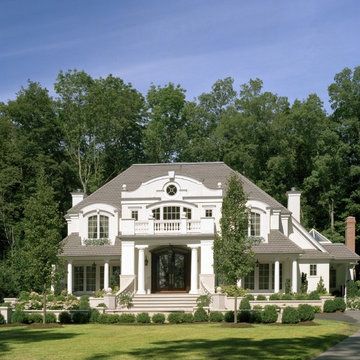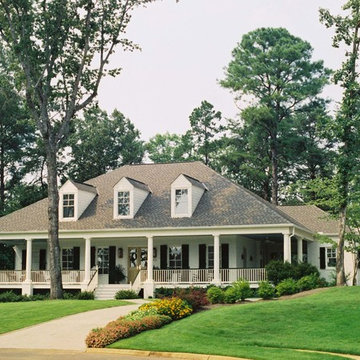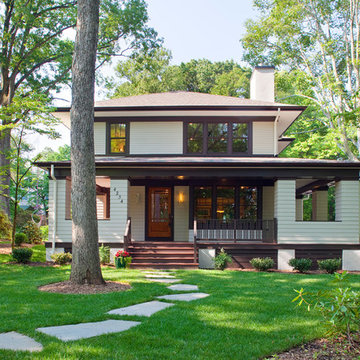House Exterior with a Hip Roof Ideas and Designs
Refine by:
Budget
Sort by:Popular Today
1 - 20 of 67 photos
Item 1 of 3
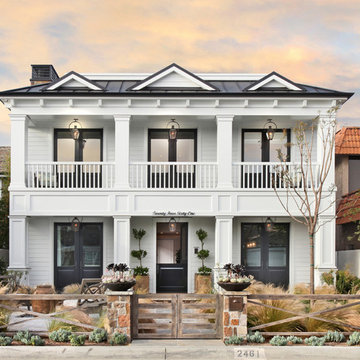
Architect: Brandon Architects Inc.
Contractor/Interior Designer: Patterson Construction, Newport Beach, CA.
Photos by: Jeri Keogel
This is an example of a beach style house exterior in Orange County with wood cladding and a hip roof.
This is an example of a beach style house exterior in Orange County with wood cladding and a hip roof.
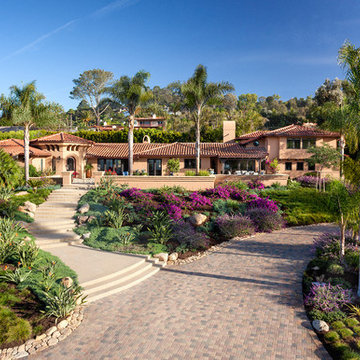
This existing home located in Santa Barbara's Hope Ranch, presented us the opportunity to accentuate what Santa Barbara living is about. By creating the entry and outdoor dining terrace, the client and their friends can relax and enjoy views to the ocean. Photographer: Jim Bartsch
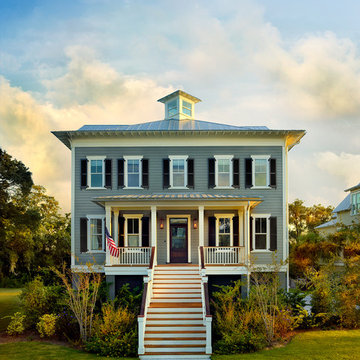
Inspiration for a gey classic two floor house exterior in Charleston with a hip roof.
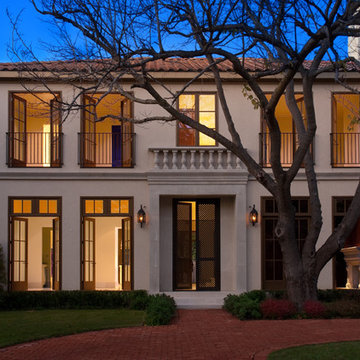
Combination of old world European and a variation of Contemporary style. Every opening is a set of french doors, allowing the whole home to be open to the outdoors, from all levels and all sides. Photograph by Art Russell
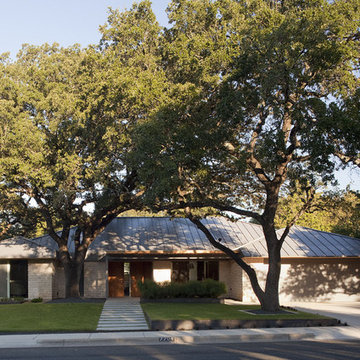
Paul Bardagjy Photography
Photo of a medium sized and white contemporary bungalow house exterior in Austin with stone cladding and a hip roof.
Photo of a medium sized and white contemporary bungalow house exterior in Austin with stone cladding and a hip roof.
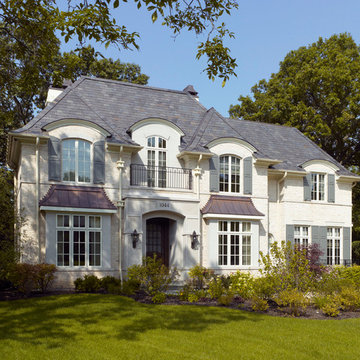
This is an example of a beige classic two floor house exterior in Chicago with stone cladding and a hip roof.
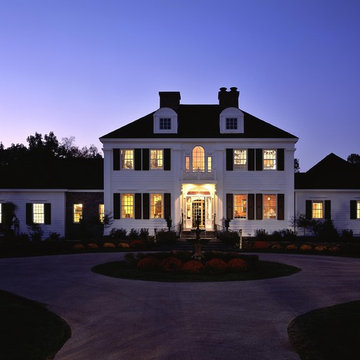
This is an example of a traditional house exterior in New York with wood cladding and a hip roof.
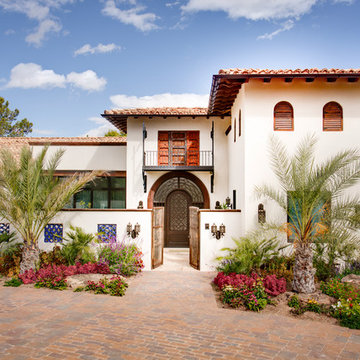
Jesse Ramirez - Weaponize Commercial Photography & Video - This was an extensive remodel and addition project that totally transformed an existing residence into a spectacular showpiece. The eclectic blend of Mediterranean, Moroccan, Spanish, and Tuscan influences... and mixtures of rustic and more formal finishes made for a dynamic finished result. The inclusion of extensive landscaping and a modern pool topped off an amazing project.
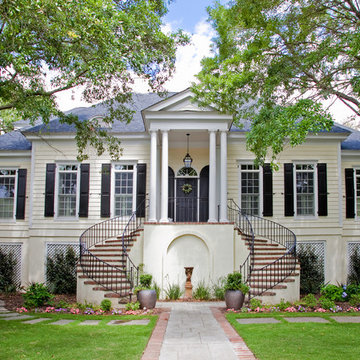
Photography by Patrick Brickman
Landscape by Charleston Landscape
Inspiration for a beige classic two floor house exterior in Charleston with a hip roof.
Inspiration for a beige classic two floor house exterior in Charleston with a hip roof.
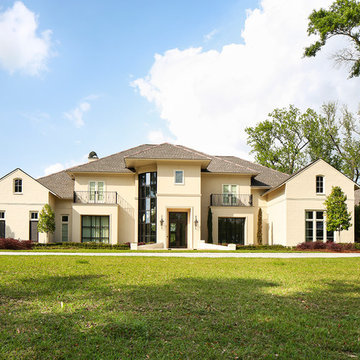
Photo by Oivanki Photography
Builder: Rabalais Homes
Architect: The Front Door Architects
This is an example of a beige classic two floor house exterior in Nashville with a hip roof.
This is an example of a beige classic two floor house exterior in Nashville with a hip roof.
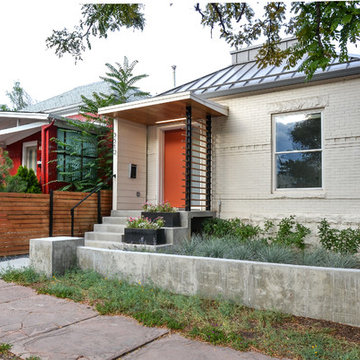
The front view from the street of the existing 1894 house, with a new porch, new landscaping, and a new roof.
Design ideas for a white and small contemporary bungalow brick detached house in Denver with a hip roof and a metal roof.
Design ideas for a white and small contemporary bungalow brick detached house in Denver with a hip roof and a metal roof.
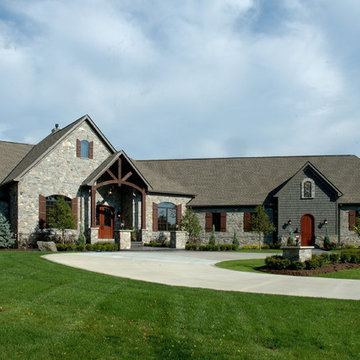
Large and gey rustic two floor detached house in Cleveland with stone cladding, a hip roof and a shingle roof.
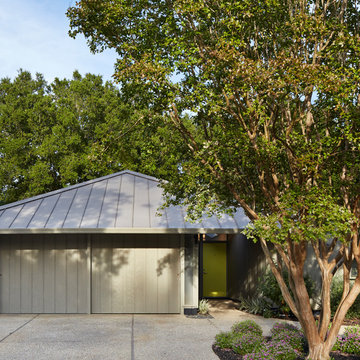
1973 Eichler home street view. The original Eichler courtyard was enclosed and roofed years before to create a large living space with a cathedral ceiling. Along with the other professionals, our work on the project brought it up to date.
Bruce Damonte Photography
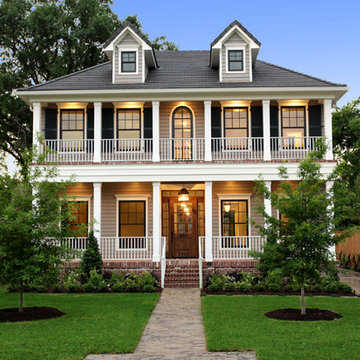
Stone Acorn Builders presents Houston's first Southern Living Showcase in 2012.
Design ideas for a large and beige traditional two floor house exterior in Houston with wood cladding and a hip roof.
Design ideas for a large and beige traditional two floor house exterior in Houston with wood cladding and a hip roof.
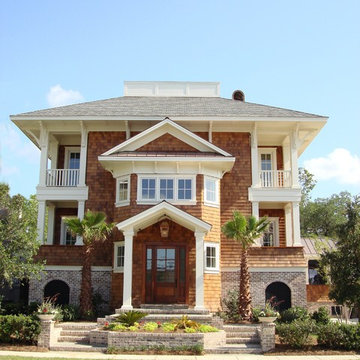
Inspiration for a large and brown world-inspired detached house in Charleston with wood cladding, a hip roof, three floors and a shingle roof.
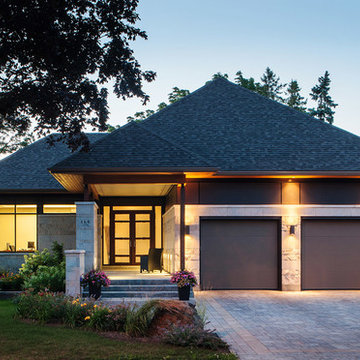
Design ideas for a contemporary bungalow house exterior in Ottawa with mixed cladding and a hip roof.
House Exterior with a Hip Roof Ideas and Designs
1
