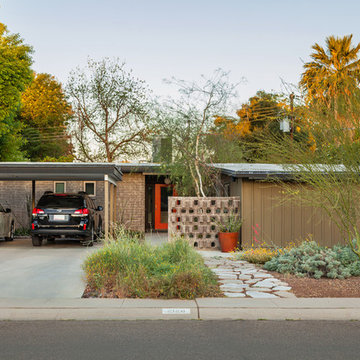Medium Sized House Exterior Ideas and Designs
Refine by:
Budget
Sort by:Popular Today
1 - 20 of 144 photos
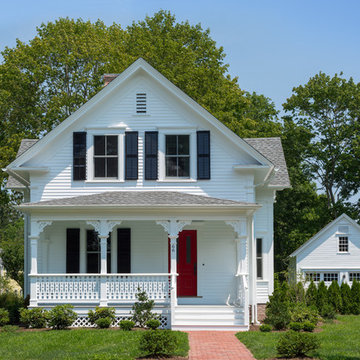
Robert Brewster Photography
White and medium sized rural two floor detached house in Providence with concrete fibreboard cladding, a pitched roof and a shingle roof.
White and medium sized rural two floor detached house in Providence with concrete fibreboard cladding, a pitched roof and a shingle roof.
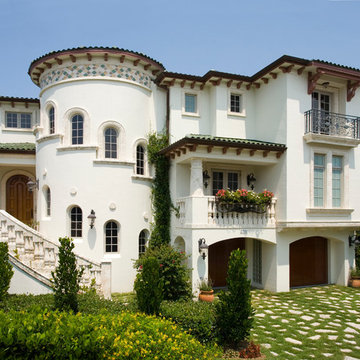
This home has a masonry structure with impact rated clad wood windows and a clay tile roof. It sits on a small beachfront lot. The exterior stone is fossilized coral. The driveway is random fossilized coral with irrigated grass placed between the stones. The exterior is in a fairly traditional Mediterranean style but the interior is more modern and eclectic. Frank Bapte
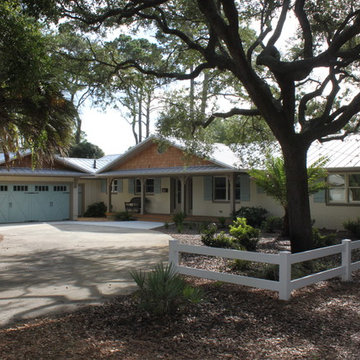
This 1960s ranch was transformed into a spacious, airy beach cottage -- ideal for its laid-back Jekyll Island setting. Contractor: Wilson Construction, Brunswick, GA

This custom contemporary home was designed and built with a unique combination of products that give this home a fun and artistic flair. For more information about this project please visit: www.gryphonbuilders.com. Or contact Allen Griffin, President of Gryphon Builders, at 281-236-8043 cell or email him at allen@gryphonbuilders.com
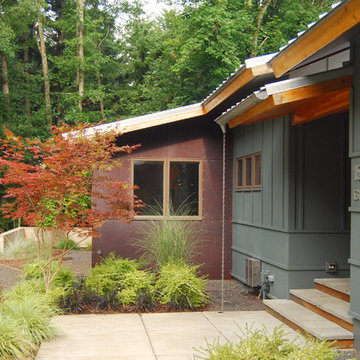
Entry at the Gracehaus in Portland, Oregon by Integrate Architecture & Planning. Cor-ten steel, weathering steel at facade beyond.
Medium sized and green rustic two floor house exterior in Portland with mixed cladding and a pitched roof.
Medium sized and green rustic two floor house exterior in Portland with mixed cladding and a pitched roof.
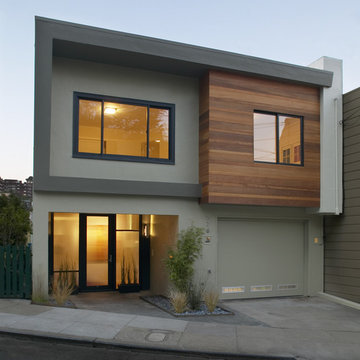
Paul Dyer, Photography
Inspiration for a medium sized and multi-coloured contemporary two floor detached house in San Francisco with mixed cladding and a flat roof.
Inspiration for a medium sized and multi-coloured contemporary two floor detached house in San Francisco with mixed cladding and a flat roof.
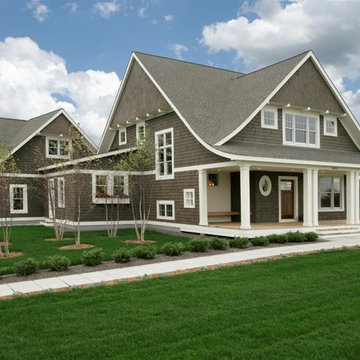
A Classic that will stand the test of time. - Cape Cod Shingle Style Home.
Photography: Phillip Mueller Photography
House plan is available for purchase at http://simplyeleganthomedesigns.com/Lakeland_Unique_Cape_Cod_House_Plan.html
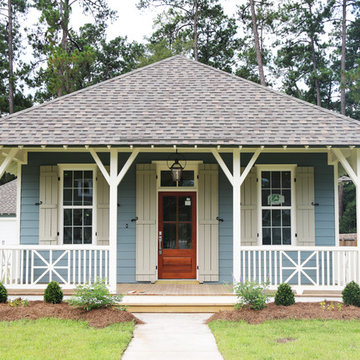
Medium sized and blue traditional bungalow house exterior in New Orleans with concrete fibreboard cladding and a hip roof.
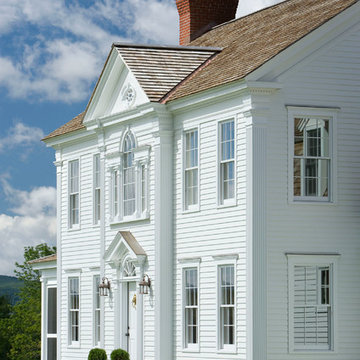
Formal Entry with elegant architectural details and proper scale and proportion.
Inspiration for a medium sized and white traditional two floor house exterior in Burlington with wood cladding.
Inspiration for a medium sized and white traditional two floor house exterior in Burlington with wood cladding.
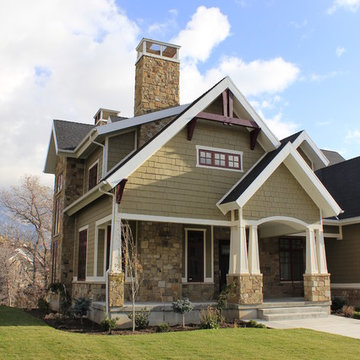
Side Elevation
Medium sized classic house exterior in Salt Lake City with a pitched roof.
Medium sized classic house exterior in Salt Lake City with a pitched roof.
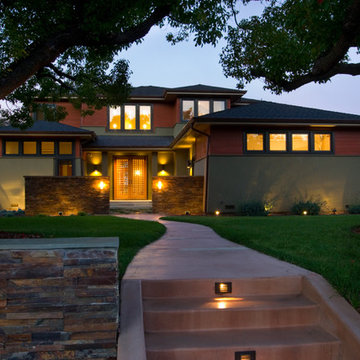
Photographer: Dean J. Birinyi
Photo of a medium sized traditional two floor house exterior in San Francisco.
Photo of a medium sized traditional two floor house exterior in San Francisco.
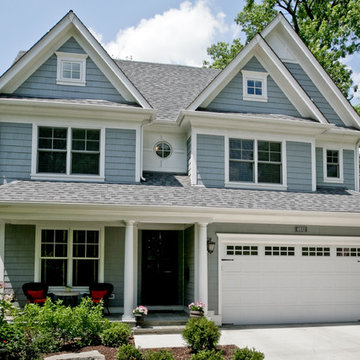
Photo of a medium sized and blue traditional two floor house exterior in Chicago with wood cladding and a pitched roof.
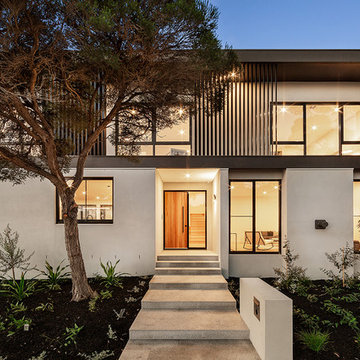
1A Third Street Black Rock 3193 - Residential
Urban Abode
Architectural photography for marketing residential, commercial & short stays & small business.
https://www.urbanabode.com.au/urban-photography/
_______
.
.
.
#photography #urbanabode #urbanphotography #yourabodeourcanvas #melbourne #australia #urbankiosk #yourabodeourcanvas
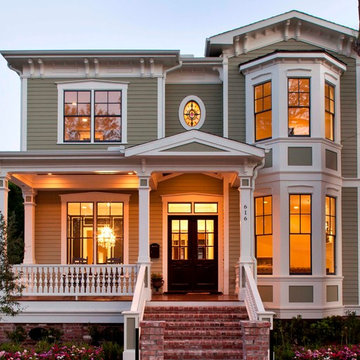
Front Elevation
Inspiration for a medium sized and green victorian two floor house exterior in Houston with wood cladding.
Inspiration for a medium sized and green victorian two floor house exterior in Houston with wood cladding.
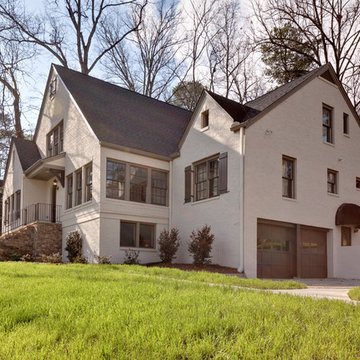
This mid-century home was given a complete overhaul, just love the way it turned out.
Photo of a medium sized and beige traditional two floor brick detached house in Atlanta with a pitched roof and a shingle roof.
Photo of a medium sized and beige traditional two floor brick detached house in Atlanta with a pitched roof and a shingle roof.
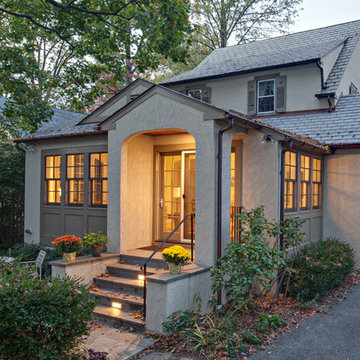
Rear view of Addition- roofline was held beneath existing shed dormer and upper gable roof line, while repeating gable roof configuration of existing house. Rear porch protects patio doors giving access to new patio at grade.
J. Brough Schamp
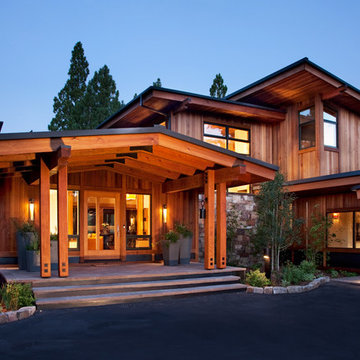
Ethan Rohloff Photography
This is an example of a medium sized and brown rustic two floor house exterior in Sacramento with wood cladding.
This is an example of a medium sized and brown rustic two floor house exterior in Sacramento with wood cladding.
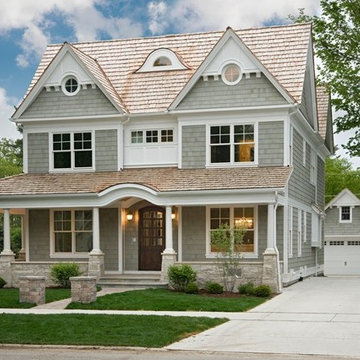
Medium sized and gey victorian house exterior in Chicago with three floors, wood cladding and a pitched roof.
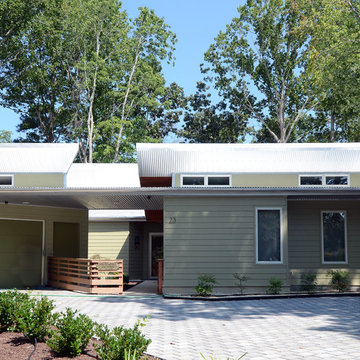
View of the house from the street. The house is relatively closed in this direction for privacy from the street, but numerous high clerestory windows provide light and ventilation.
David Quillin, Andy Levy
Medium Sized House Exterior Ideas and Designs
1
