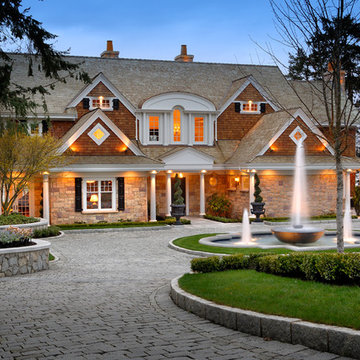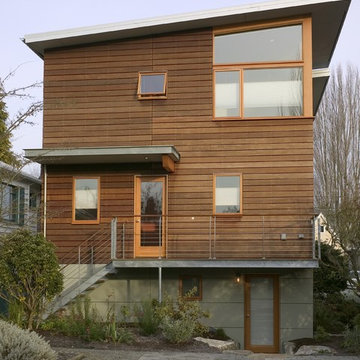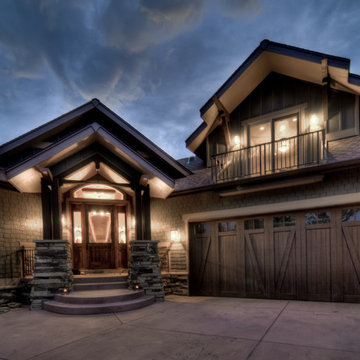House Exterior Ideas and Designs
Refine by:
Budget
Sort by:Popular Today
141 - 160 of 1,387 photos
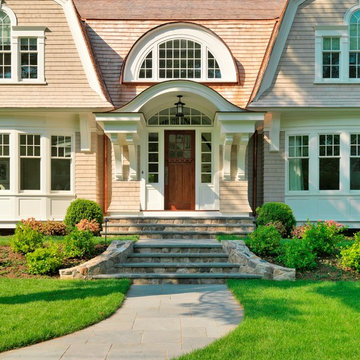
Photography by Richard Mandelkorn
Photo of a medium sized traditional two floor detached house in Boston with wood cladding and a shingle roof.
Photo of a medium sized traditional two floor detached house in Boston with wood cladding and a shingle roof.
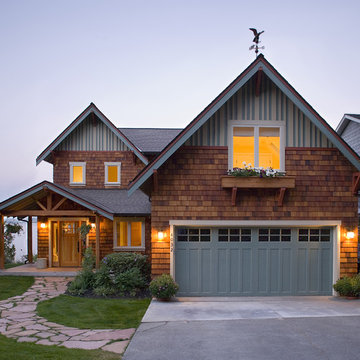
This extensive waterfront remodel features the use of attic trusses over the existing one-story garage, to create a new guestroom/home office.
Photo of a rustic house exterior in Seattle with wood cladding and a pitched roof.
Photo of a rustic house exterior in Seattle with wood cladding and a pitched roof.
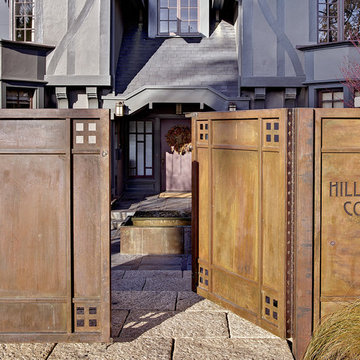
Copyrights: WA design
This is an example of a large and gey classic two floor render detached house in San Francisco with a shingle roof.
This is an example of a large and gey classic two floor render detached house in San Francisco with a shingle roof.
Find the right local pro for your project
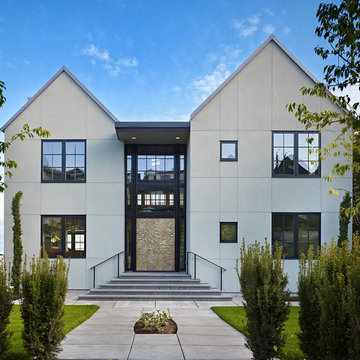
I designed this home for a young family, and one half of the client couple wanted a french provincial home, while the other wanted a modern, industrial home. I really listened to their dramatically different visions. They might sound insurmountably opposed, but what I aim for is that unexpected solution that can come from the most vexing puzzle. We found it: the home is spectacular--a juxtaposition of the traditional and the modern, a jewel on Queen Anne overlooking Seattle, Mt. Rainier and the Sound.
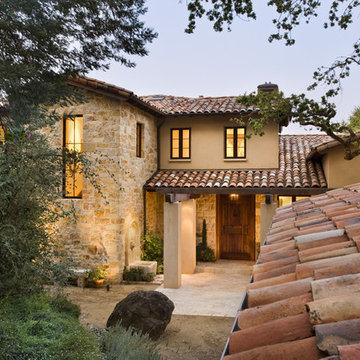
Photo of a mediterranean two floor house exterior in San Francisco with stone cladding and a tiled roof.
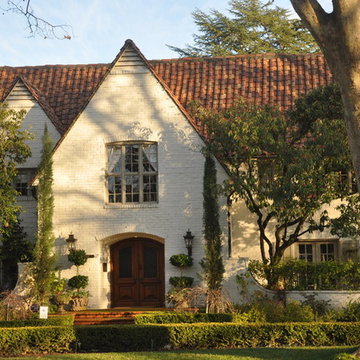
Photo of a classic two floor brick house exterior in Sacramento with a pitched roof and a tiled roof.
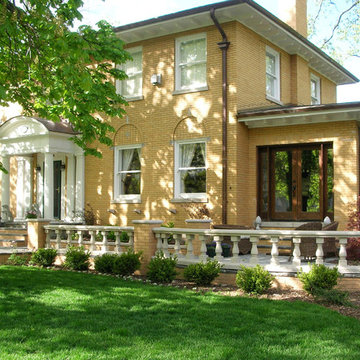
This is an example of a medium sized traditional two floor brick house exterior in Chicago.
Reload the page to not see this specific ad anymore
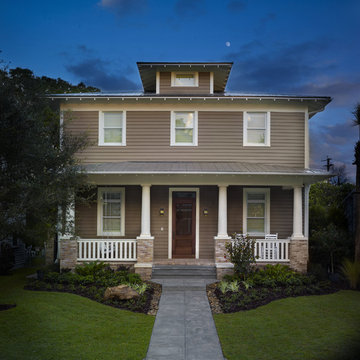
Photography by Jorge Alvarez.
Medium sized and gey classic two floor house exterior in Tampa with a hip roof.
Medium sized and gey classic two floor house exterior in Tampa with a hip roof.
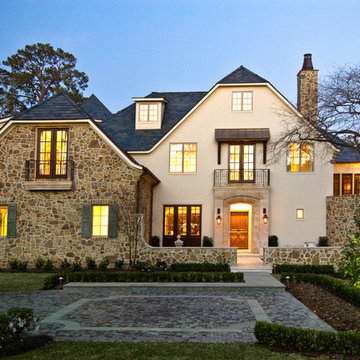
Beige and medium sized mediterranean two floor detached house in Houston with mixed cladding, a half-hip roof and a shingle roof.
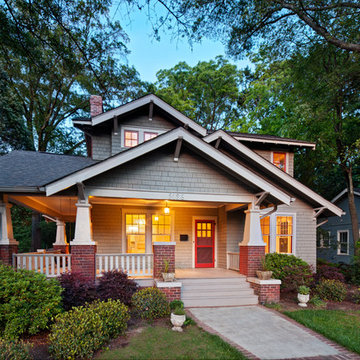
Sterling E. Stevens Design Photo, Raleigh, NC - Studio H Design, Charlotte, NC - Stirling Group, Inc, Charlotte, NC
Brown classic house exterior in Charlotte.
Brown classic house exterior in Charlotte.
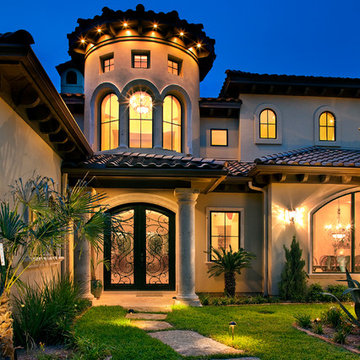
Tre Dunham
This is an example of a mediterranean two floor house exterior in Austin.
This is an example of a mediterranean two floor house exterior in Austin.
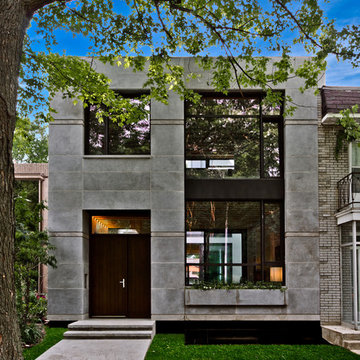
Ecologiamontreal.com
Nom officiel du projet : Ecologia Montréal
Localisation : Montréal
Nom du client : Sabine Karsenti
Architectes/designers : Gervais Fortin
Collaborateurs : Fondation Ecologia
Architectes paysagistes : Nature Eden
Superficie du projet : 2700 pieds carrés
Date de finalisation du projet : septembre 2012
Photographe : Alexandre Parent
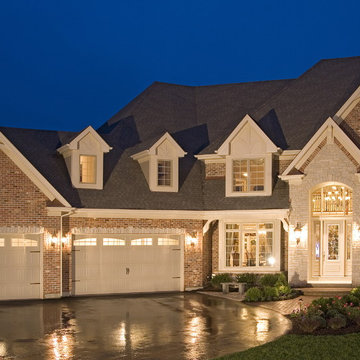
Interior Design by Jessica-Jungmann of John Hall Homes, and LHT photography
Traditional brick house exterior in Chicago.
Traditional brick house exterior in Chicago.
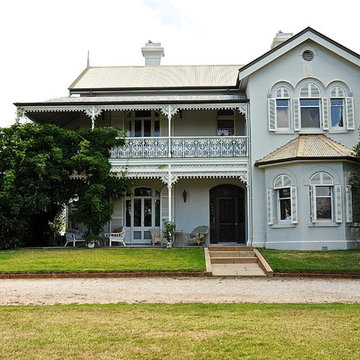
Photo: Luci Dibley-Westwood © 2013 Houzz
Design ideas for a victorian house exterior in Sydney.
Design ideas for a victorian house exterior in Sydney.
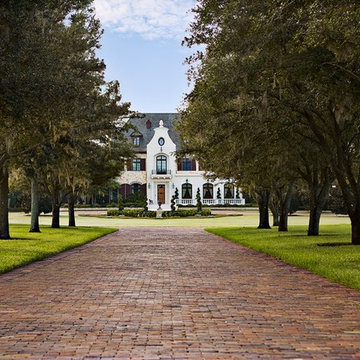
Photography by Jorge Alvarez.
Photo of an expansive and white classic detached house in Tampa with three floors, mixed cladding, a hip roof and a shingle roof.
Photo of an expansive and white classic detached house in Tampa with three floors, mixed cladding, a hip roof and a shingle roof.
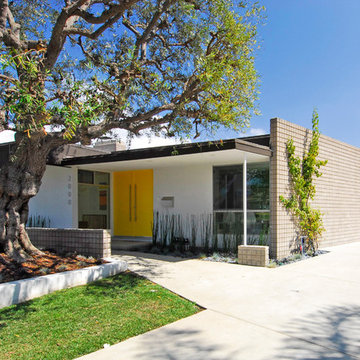
This 1950s 2800 sq. ft. home with great bones needed a boost into the 21st Century with updated technology, appliances and finishes. A master suite was created, bathrooms and closets opened and enlarged, and the house refocused to the rear yard where entertainment and family play occur with ease.
Newport Beach, California
Marcia Heitzmann Photographer
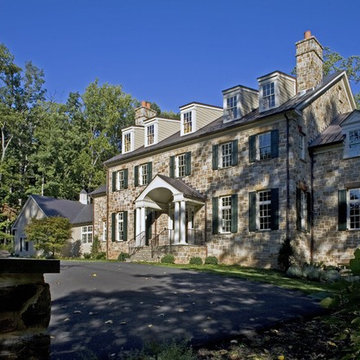
The firm is responsible for custom home design for a number of homes in the prestigious country club community of Caves Valley.
Designed as the fi rst and only speculative home to be built at the Caves Valley Golf Course Community, this custom stone house utilizes old world materials and craftsmanship inside and out. Although the house has a large footprint, the design creates the illusion of an old manor home that has been added to over the years. Although the site was extremely narrow and had a signifi cant slope, the design of the footprint and surrounding landscape minimizes these conditions.
House Exterior Ideas and Designs
8

