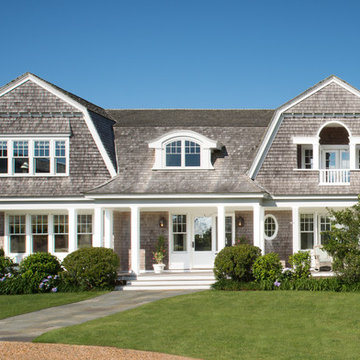House Exterior with a Mansard Roof Ideas and Designs
Refine by:
Budget
Sort by:Popular Today
1 - 15 of 15 photos
Item 1 of 3
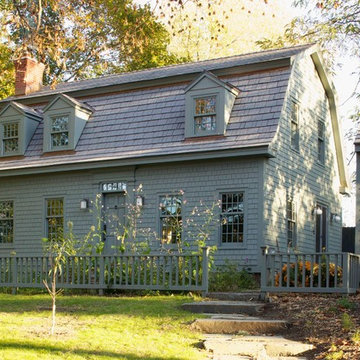
Photo: Mick Hales
Design ideas for a gey rural house exterior in New York with wood cladding and a mansard roof.
Design ideas for a gey rural house exterior in New York with wood cladding and a mansard roof.
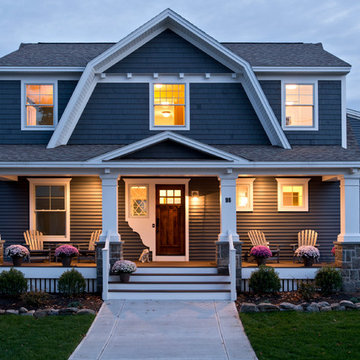
Randall Perry Photography
Crane board "Slate" with "Aspen White" Trim
Blue Indigo and black bear stone
Pella Windows
Shingles - Timberline GAF Shingles "Driftwood" Deck - Trex Trancend "Spiced Rum"
Garage doors - Overhead Door - Carriage House Collection "Honduran Mahogany Stain"
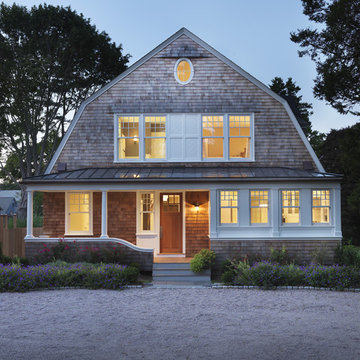
Photo: Nat Rea
Medium sized victorian two floor house exterior in Providence with wood cladding and a mansard roof.
Medium sized victorian two floor house exterior in Providence with wood cladding and a mansard roof.
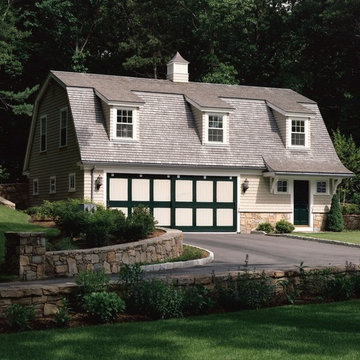
Aaron Usher Photography
Inspiration for a beige country two floor house exterior in Providence with mixed cladding and a mansard roof.
Inspiration for a beige country two floor house exterior in Providence with mixed cladding and a mansard roof.
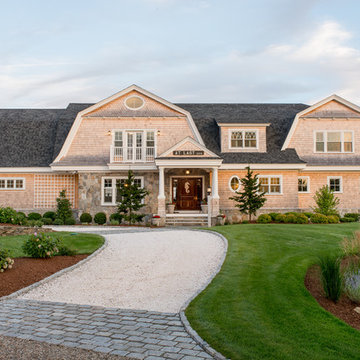
Inspiration for a large and beige nautical two floor detached house in Boston with wood cladding, a mansard roof and a shingle roof.
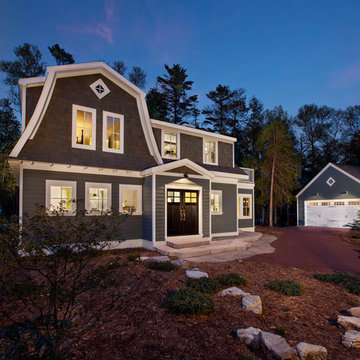
Photo by: steinbergerphoto.com
Design ideas for a coastal house exterior in Milwaukee with wood cladding and a mansard roof.
Design ideas for a coastal house exterior in Milwaukee with wood cladding and a mansard roof.
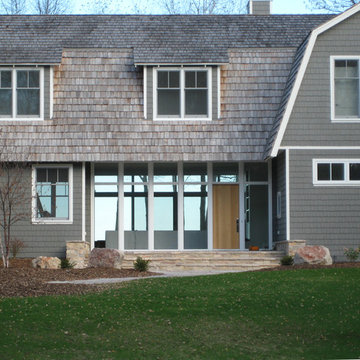
Gey beach style two floor detached house in Milwaukee with wood cladding, a mansard roof and a shingle roof.
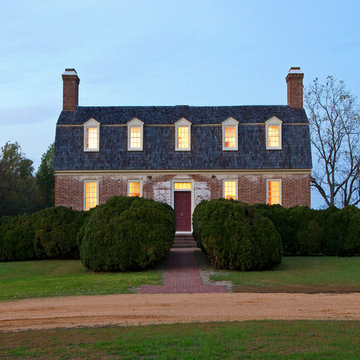
Complete restoration of historic plantation home in Middlesex Virginia.
Design ideas for a red and expansive country two floor brick house exterior in DC Metro with a mansard roof.
Design ideas for a red and expansive country two floor brick house exterior in DC Metro with a mansard roof.
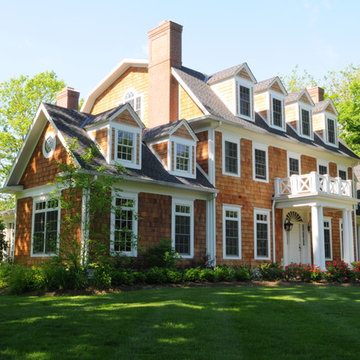
Photograph by: Greg Bobowski
Inspiration for a medium sized and brown classic detached house in Cincinnati with three floors, wood cladding, a mansard roof and a shingle roof.
Inspiration for a medium sized and brown classic detached house in Cincinnati with three floors, wood cladding, a mansard roof and a shingle roof.
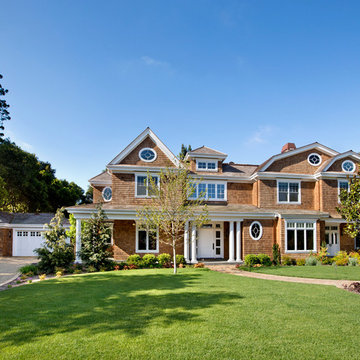
Builder: Markay Johnson Construction
visit: www.mjconstruction.com
Project Details:
This uniquely American Shingle styled home boasts a free flowing open staircase with a two-story light filled entry. The functional style and design of this welcoming floor plan invites open porches and creates a natural unique blend to its surroundings. Bleached stained walnut wood flooring runs though out the home giving the home a warm comfort, while pops of subtle colors bring life to each rooms design. Completing the masterpiece, this Markay Johnson Construction original reflects the forethought of distinguished detail, custom cabinetry and millwork, all adding charm to this American Shingle classic.
Architect: John Stewart Architects
Photographer: Bernard Andre Photography
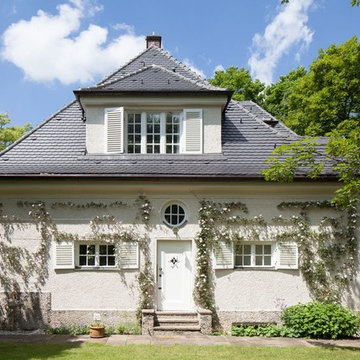
Medium sized and beige classic two floor house exterior in Munich with a mansard roof.
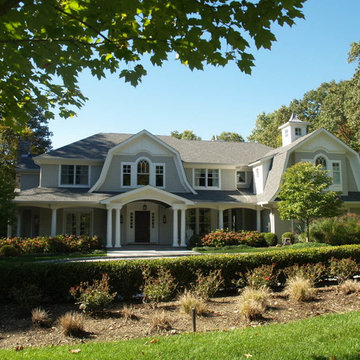
MMB
Design ideas for a gey traditional two floor house exterior in New York with wood cladding and a mansard roof.
Design ideas for a gey traditional two floor house exterior in New York with wood cladding and a mansard roof.
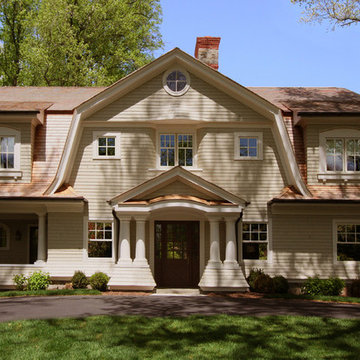
Private residence - Shingle Style
Photo of a medium sized victorian two floor house exterior in New York with wood cladding and a mansard roof.
Photo of a medium sized victorian two floor house exterior in New York with wood cladding and a mansard roof.
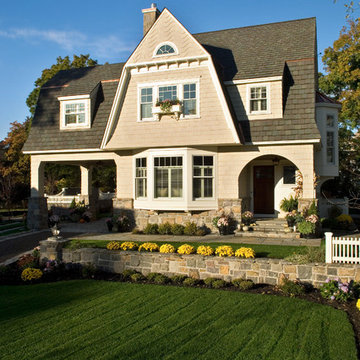
Maine Coast Cottage Company is the architect, designer, creator and copyright owner of the designs and floor plans of this home.
www.mainecoastcottage.com
House Exterior with a Mansard Roof Ideas and Designs
1
