Affordable House Exterior with a Flat Roof Ideas and Designs
Refine by:
Budget
Sort by:Popular Today
1 - 20 of 5,518 photos
Item 1 of 3

Northeast Elevation reveals private deck, dog run, and entry porch overlooking Pier Cove Valley to the north - Bridge House - Fenneville, Michigan - Lake Michigan, Saugutuck, Michigan, Douglas Michigan - HAUS | Architecture For Modern Lifestyles
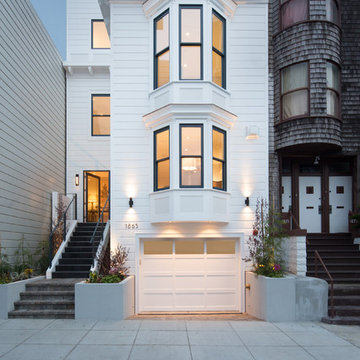
Lucas Fladzinski Photography
Medium sized and white traditional two floor house exterior in San Francisco with wood cladding and a flat roof.
Medium sized and white traditional two floor house exterior in San Francisco with wood cladding and a flat roof.
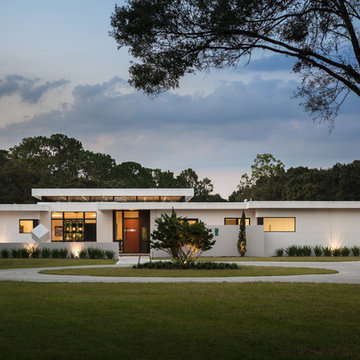
Ryan Gamma Photography
Medium sized and white modern bungalow render detached house in Tampa with a flat roof.
Medium sized and white modern bungalow render detached house in Tampa with a flat roof.
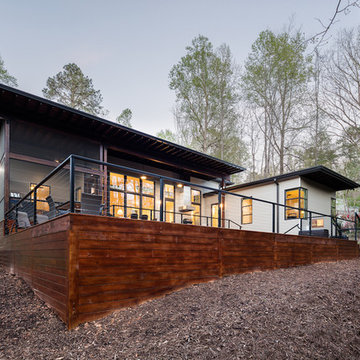
© Keith Isaacs Photo
Inspiration for a small and beige modern bungalow house exterior in Raleigh with concrete fibreboard cladding and a flat roof.
Inspiration for a small and beige modern bungalow house exterior in Raleigh with concrete fibreboard cladding and a flat roof.
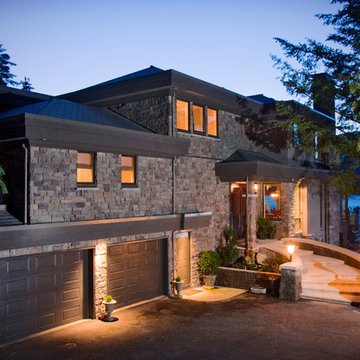
Medium sized and gey traditional house exterior in Vancouver with three floors, vinyl cladding and a flat roof.

Exterior view of home with stucco exterior and metal roof. Clerestory gives the home more street presence.
Photo of a small and gey contemporary bungalow render detached house in Austin with a flat roof and a metal roof.
Photo of a small and gey contemporary bungalow render detached house in Austin with a flat roof and a metal roof.
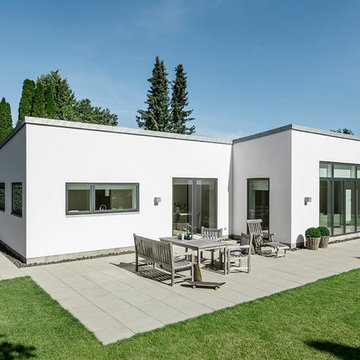
http://www.andre.dk/andre.dk/welcome.html
Inspiration for a medium sized and white modern bungalow concrete house exterior in Aarhus with a flat roof.
Inspiration for a medium sized and white modern bungalow concrete house exterior in Aarhus with a flat roof.

Photography by John Gibbons
This project is designed as a family retreat for a client that has been visiting the southern Colorado area for decades. The cabin consists of two bedrooms and two bathrooms – with guest quarters accessed from exterior deck.
Project by Studio H:T principal in charge Brad Tomecek (now with Tomecek Studio Architecture). The project is assembled with the structural and weather tight use of shipping containers. The cabin uses one 40’ container and six 20′ containers. The ends will be structurally reinforced and enclosed with additional site built walls and custom fitted high-performance glazing assemblies.

This house is adjacent to the first house, and was under construction when I began working with the clients. They had already selected red window frames, and the siding was unfinished, needing to be painted. Sherwin Williams colors were requested by the builder. They wanted it to work with the neighboring house, but have its own character, and to use a darker green in combination with other colors. The light trim is Sherwin Williams, Netsuke, the tan is Basket Beige. The color on the risers on the steps is slightly deeper. Basket Beige is used for the garage door, the indentation on the front columns, the accent in the front peak of the roof, the siding on the front porch, and the back of the house. It also is used for the fascia board above the two columns under the front curving roofline. The fascia and columns are outlined in Netsuke, which is also used for the details on the garage door, and the trim around the red windows. The Hardie shingle is in green, as is the siding on the side of the garage. Linda H. Bassert, Masterworks Window Fashions & Design, LLC

Inspiration for a medium sized and beige bungalow clay house exterior in Austin with a flat roof.
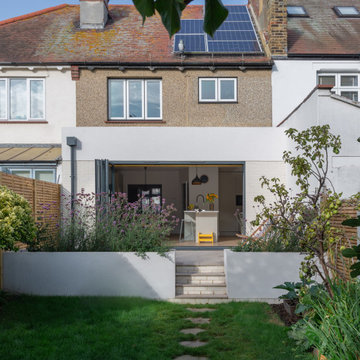
View of the rear extension showing the bi-folding doors opening up to create a flowing space between the inside and outside.
The raised beds and steps help frame the garden space and the sunny terrace all summer long.

Inspiration for a medium sized and white modern two floor detached house in DC Metro with mixed cladding, a flat roof, a shingle roof, a grey roof and shiplap cladding.
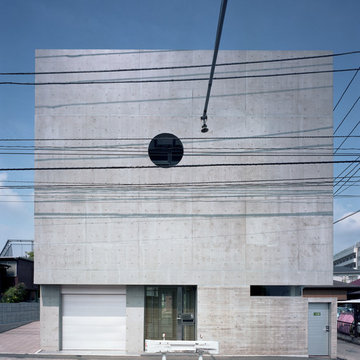
Photo of a medium sized and gey modern concrete detached house in Tokyo with three floors and a flat roof.
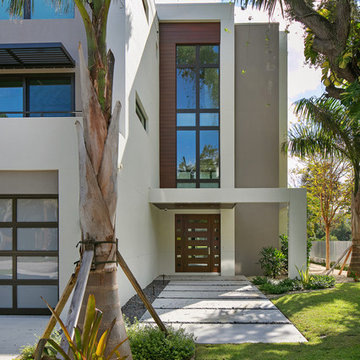
Photographer: Ryan Gamma
Inspiration for a medium sized and white modern render detached house in Tampa with three floors and a flat roof.
Inspiration for a medium sized and white modern render detached house in Tampa with three floors and a flat roof.

Qualitativ hochwertiger Wohnraum auf sehr kompakter Fläche. Die Häuser werden in einer Fabrik gefertigt, zusammengebaut und eingerichtet und anschließend bezugsfertig ausgeliefert. Egal ob als Wochenendhaus im Grünen, als Anbau oder vollwertiges Eigenheim.
Foto: Dmitriy Yagovkin.
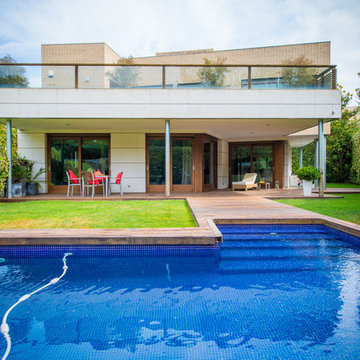
Sólo necesitamos una mañana de jardinero para poner al día el jardín. Una vez pulida y barnizada la tarima y con los retoques de pintura necesarios, el exterior de la casa ya muestra todo su potencial.
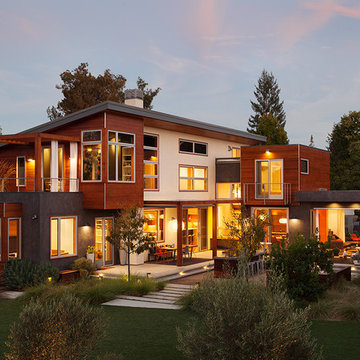
Medium sized and beige contemporary two floor detached house in San Francisco with wood cladding and a flat roof.
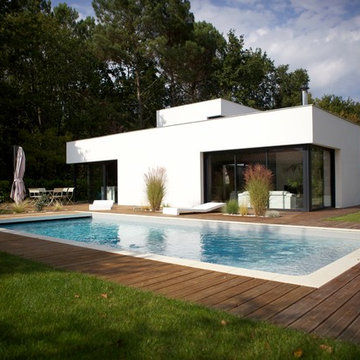
Design ideas for a medium sized and white modern bungalow house exterior in Bordeaux with a flat roof.

jack lovel
Photo of a large and gey contemporary bungalow concrete detached house in Melbourne with a flat roof and a metal roof.
Photo of a large and gey contemporary bungalow concrete detached house in Melbourne with a flat roof and a metal roof.

Modern Industrial Acreage.
Inspiration for a large and black industrial two floor detached house in Other with a flat roof, a metal roof, a black roof and board and batten cladding.
Inspiration for a large and black industrial two floor detached house in Other with a flat roof, a metal roof, a black roof and board and batten cladding.
Affordable House Exterior with a Flat Roof Ideas and Designs
1