Affordable House Exterior with a Hip Roof Ideas and Designs
Refine by:
Budget
Sort by:Popular Today
1 - 20 of 5,604 photos
Item 1 of 3

Front landscaping in Monterey, CA with hand cut Carmel stone on outside of custom home, paver driveway, custom fencing and entry way.
Design ideas for a medium sized and beige nautical two floor render detached house in San Luis Obispo with a hip roof, a tiled roof and a red roof.
Design ideas for a medium sized and beige nautical two floor render detached house in San Luis Obispo with a hip roof, a tiled roof and a red roof.

This roof that we replaced in Longmont turned out really sharp. It is a CertainTeed Northgate Class IV asphalt shingle roof in the color Heather Blend. the roof is what is called a hip roof meaning that it does not have a lot of ridge lines. Because of that we could not install ridge vent - our preferred method of attic ventilation. Due to that we added a lot of slant back vents to increase the attic ventilation.
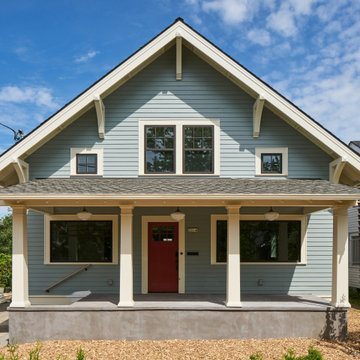
This is an example of a medium sized and blue traditional two floor house exterior in Portland with vinyl cladding, a hip roof and a shingle roof.
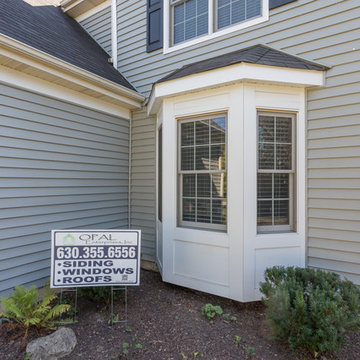
vinyl siding installation
Photo of a medium sized and blue traditional two floor detached house in Chicago with vinyl cladding, a hip roof and a shingle roof.
Photo of a medium sized and blue traditional two floor detached house in Chicago with vinyl cladding, a hip roof and a shingle roof.
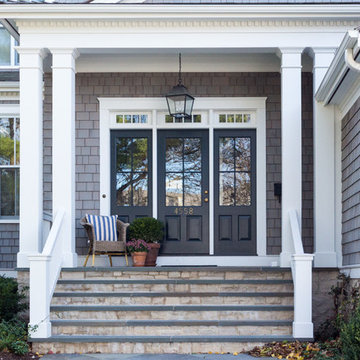
Design ideas for a medium sized and gey classic two floor house exterior in Chicago with wood cladding and a hip roof.
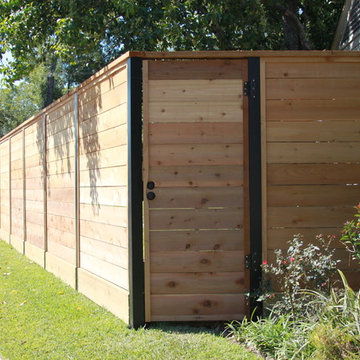
Medium sized and white contemporary bungalow brick house exterior in Houston with a hip roof.
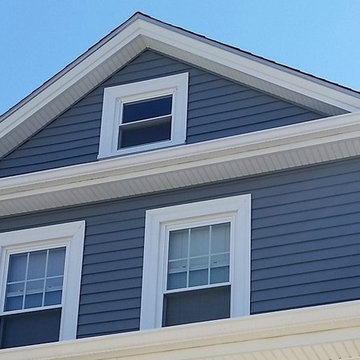
Vinyl siding gave this Fairhaven, MA home the curb appeal it desperately needed!
This homeowner was tired of warped, splitting, badly weathered cedar shingles and decided to install maintenance free siding! Our Care Free home features Mastic Carvedwood 44 vinyl siding in English Wedgewood, a color growing in popularity among Care Free customers!

The new front elevation of the Manhattan Beach Mid-Century Modern house. The original house from the 1950s was by famed architect Edward Ficket. In the 1980s a bad addition was done that hid the original house and completely changed the character.. Our goal was to revamp the entire house and in the process restore some of the mid-century magic.

A crisp contemporary update of a classic California ranch style home started off with a more cosmetic facelift that kept many of the room functions in place. After design options were unveiled the owners gravitated toward flipping, moving and expanding rooms eventually enlarging the home by a thousand square feet. Built by Live Oak Construction, landscape design by Shades Of Green, photos by Paul Dyer Photography.

Glenn Layton Homes, LLC, "Building Your Coastal Lifestyle"
This is an example of a medium sized and green coastal two floor house exterior in Jacksonville with wood cladding and a hip roof.
This is an example of a medium sized and green coastal two floor house exterior in Jacksonville with wood cladding and a hip roof.
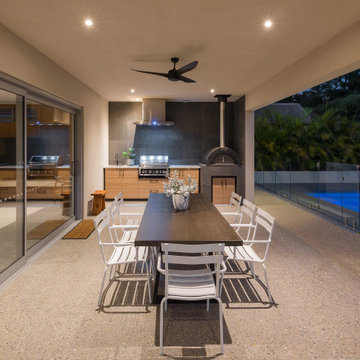
The Project brief for this job was to create a modern two-storey residence for their family home in South Perth. Brad was after a clean contemporary look. We kept the form quite simple and standard to ensure building costs were low, however we incorporated feature piers and stepped the facade cleverly to produce a great looking property.
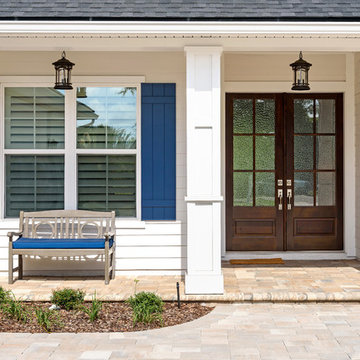
Jeff Westcott
Medium sized and white classic bungalow detached house in Jacksonville with concrete fibreboard cladding, a hip roof and a shingle roof.
Medium sized and white classic bungalow detached house in Jacksonville with concrete fibreboard cladding, a hip roof and a shingle roof.
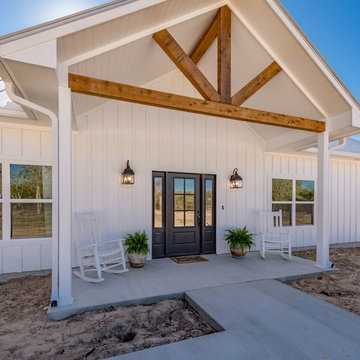
Design ideas for a medium sized and white rural bungalow detached house in Austin with wood cladding, a hip roof and a metal roof.
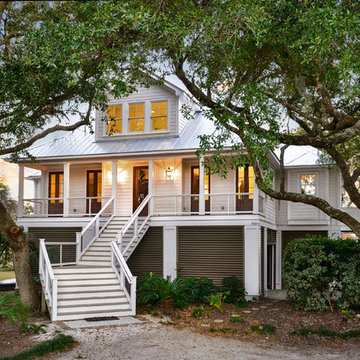
William Quarles
Design ideas for a large and white beach style two floor detached house in Charleston with concrete fibreboard cladding, a hip roof and a metal roof.
Design ideas for a large and white beach style two floor detached house in Charleston with concrete fibreboard cladding, a hip roof and a metal roof.
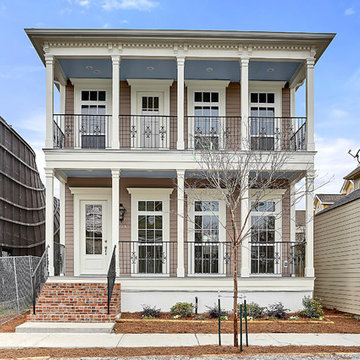
Front of home in a quintessential New Orleans style that combines traditional Greek Revival elements with Italianate detailing.
credit: www.snaprealestatephoto.com

Our clients wanted to add on to their 1950's ranch house, but weren't sure whether to go up or out. We convinced them to go out, adding a Primary Suite addition with bathroom, walk-in closet, and spacious Bedroom with vaulted ceiling. To connect the addition with the main house, we provided plenty of light and a built-in bookshelf with detailed pendant at the end of the hall. The clients' style was decidedly peaceful, so we created a wet-room with green glass tile, a door to a small private garden, and a large fir slider door from the bedroom to a spacious deck. We also used Yakisugi siding on the exterior, adding depth and warmth to the addition. Our clients love using the tub while looking out on their private paradise!

При разработке данного проекта стояла задача минимизировать количество коридоров, чтобы не создавалось замкнутых узких пространств. В плане дом имеет традиционную компоновку помещений с просторным холлом в центральной части. Из сквозного холла попадаем в гостиную с обеденной зоной, переходящей в изолированную (при необходимости) кухню. Кухня имеет все необходимые атрибуты для комфортной готовки и включает дополнительную кух. кладовую.
В распоряжении будущих хозяев 3 просторные спальни и кабинет. Мастер-спальня имеет свою собственную гардеробную и ванную. Практически из всех помещений выходят панорамные окна в пол. Также стоит отметить угловую террасу, которая имеет направление на две стороны света, обеспечивая отличный вид на благоустройство участка.
Представленный проект придется по вкусу тем, кто предпочитает сдержанную и всегда актуальную нестареющую классику. Традиционные материалы, такие как кирпич ручной формовки в сочетании с диким камнем и элементами архитектурного декора, создает образ не фильдеперсового особняка, а настоящего жилого дома, с лаконичными и элегантными архитектурными формами.
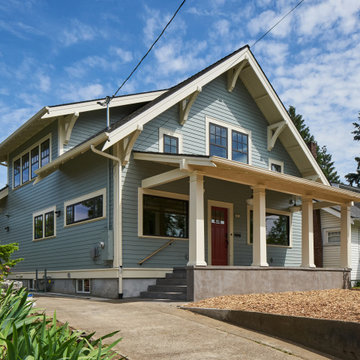
Photo of a medium sized and blue classic two floor house exterior in Portland with vinyl cladding, a hip roof and a shingle roof.
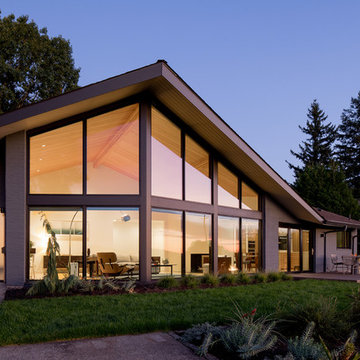
Living room and entryway. The original home was walled and with siding on the upper portion of the living room. We vaulted the ceiling to open the space and expand the view.
Photo: Jeremy Bittermann
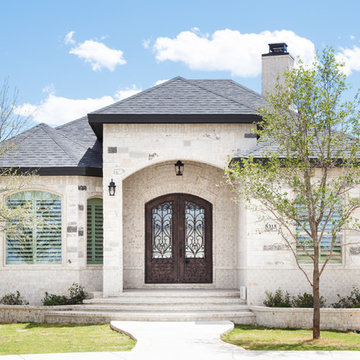
ArkonLabs
This is an example of a large and white classic bungalow brick detached house with a hip roof and a shingle roof.
This is an example of a large and white classic bungalow brick detached house with a hip roof and a shingle roof.
Affordable House Exterior with a Hip Roof Ideas and Designs
1