Affordable House Exterior with a Shingle Roof Ideas and Designs
Refine by:
Budget
Sort by:Popular Today
1 - 20 of 12,581 photos
Item 1 of 3

Photo of a small and beige classic two floor detached house in Philadelphia with stone cladding, a pitched roof and a shingle roof.

Photo of a beige and medium sized classic brick house exterior in Atlanta with three floors and a shingle roof.

Green and large traditional two floor detached house in New York with wood cladding and a shingle roof.
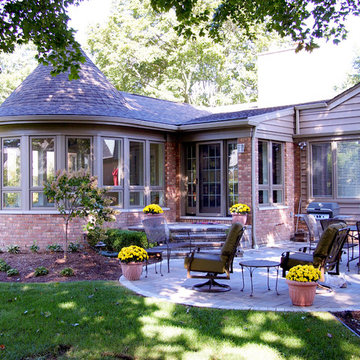
New family room addition to a traditional home featuring surrounding windows.
Visions in Photography
Design ideas for a medium sized and red traditional bungalow brick detached house in Detroit with a pitched roof and a shingle roof.
Design ideas for a medium sized and red traditional bungalow brick detached house in Detroit with a pitched roof and a shingle roof.

This is an example of a small and blue classic bungalow detached house in Dallas with concrete fibreboard cladding, a pitched roof, a shingle roof, a grey roof and shiplap cladding.

This roof that we replaced in Longmont turned out really sharp. It is a CertainTeed Northgate Class IV asphalt shingle roof in the color Heather Blend. the roof is what is called a hip roof meaning that it does not have a lot of ridge lines. Because of that we could not install ridge vent - our preferred method of attic ventilation. Due to that we added a lot of slant back vents to increase the attic ventilation.

Welcome to Juban Parc! Our beautiful community is the answer to all of your dreams when building your new DSLD home. Our 3 to 4 bedroom homes include many amenities inside and out, such as 3cm granite countertops with undermount sinks, Birch cabinets with hardware, fully sodded lots with landscaping, and architectural 30-year shingles.

Lauren Smyth designs over 80 spec homes a year for Alturas Homes! Last year, the time came to design a home for herself. Having trusted Kentwood for many years in Alturas Homes builder communities, Lauren knew that Brushed Oak Whisker from the Plateau Collection was the floor for her!
She calls the look of her home ‘Ski Mod Minimalist’. Clean lines and a modern aesthetic characterizes Lauren's design style, while channeling the wild of the mountains and the rivers surrounding her hometown of Boise.

Medium sized and blue classic bungalow detached house in Sacramento with wood cladding, a pitched roof, a shingle roof, a grey roof and board and batten cladding.
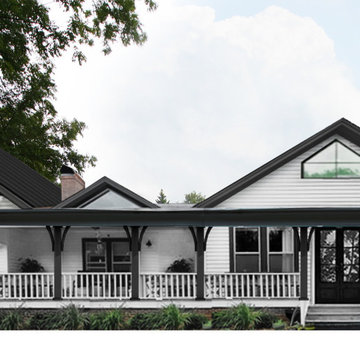
Overhaul of a home into a Modern Farmhouse with Iron ore details.
Photo of a medium sized and white rural two floor detached house in Charlotte with a half-hip roof, a shingle roof and a black roof.
Photo of a medium sized and white rural two floor detached house in Charlotte with a half-hip roof, a shingle roof and a black roof.
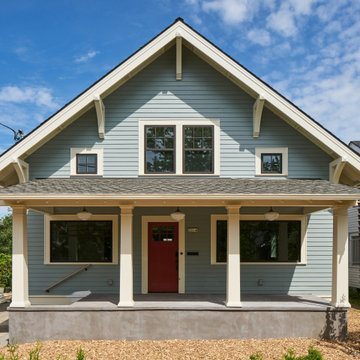
This is an example of a medium sized and blue traditional two floor house exterior in Portland with vinyl cladding, a hip roof and a shingle roof.
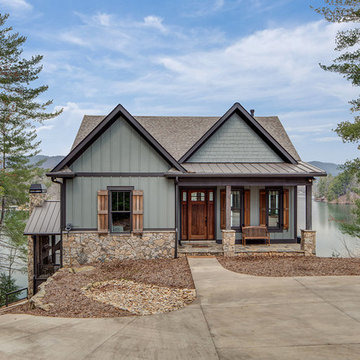
Classic meets modern in this custom lake home. High vaulted ceilings and floor-to-ceiling windows give the main living space a bright and open atmosphere. Rustic finishes and wood contrasts well with the more modern, neutral color palette.
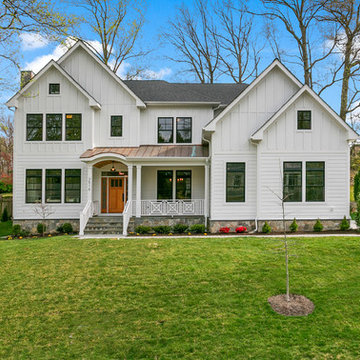
This new construction features an open concept main floor with a fireplace in the living room and family room, a fully finished basement complete with a full bath, bedroom, media room, exercise room, and storage under the garage. The second floor has a master suite, four bedrooms, five bathrooms, and a laundry room.
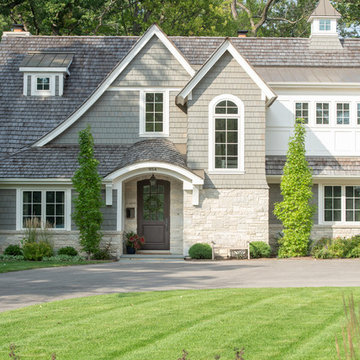
Front exterior detail
This is an example of a medium sized and green traditional two floor detached house in Chicago with mixed cladding, a half-hip roof and a shingle roof.
This is an example of a medium sized and green traditional two floor detached house in Chicago with mixed cladding, a half-hip roof and a shingle roof.

Photo of a medium sized and green rustic two floor detached house in San Francisco with a pitched roof and a shingle roof.

Shooting Star Photography
In Collaboration with Charles Cudd Co.
Design ideas for a medium sized and white nautical two floor detached house in Minneapolis with wood cladding and a shingle roof.
Design ideas for a medium sized and white nautical two floor detached house in Minneapolis with wood cladding and a shingle roof.
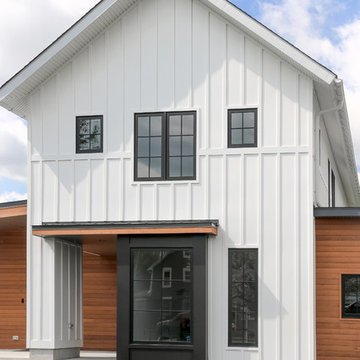
Photo of a medium sized and white country two floor detached house in Philadelphia with a lean-to roof, a shingle roof and mixed cladding.

Bruce Cole Photography
Photo of a small and white rural two floor detached house in Other with a pitched roof and a shingle roof.
Photo of a small and white rural two floor detached house in Other with a pitched roof and a shingle roof.
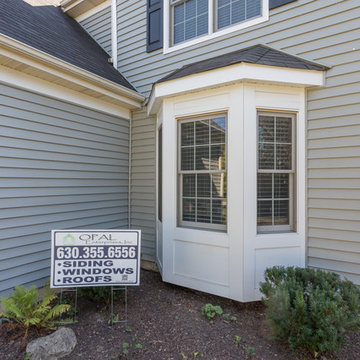
vinyl siding installation
Photo of a medium sized and blue traditional two floor detached house in Chicago with vinyl cladding, a hip roof and a shingle roof.
Photo of a medium sized and blue traditional two floor detached house in Chicago with vinyl cladding, a hip roof and a shingle roof.
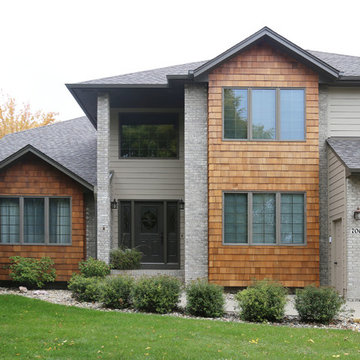
Medium sized and beige classic detached house in Other with three floors, mixed cladding, a pitched roof and a shingle roof.
Affordable House Exterior with a Shingle Roof Ideas and Designs
1