Affordable House Exterior with an Orange House Ideas and Designs
Refine by:
Budget
Sort by:Popular Today
1 - 20 of 113 photos
Item 1 of 3

Medium sized modern two floor brick detached house in Other with an orange house, a pitched roof, a metal roof and a black roof.
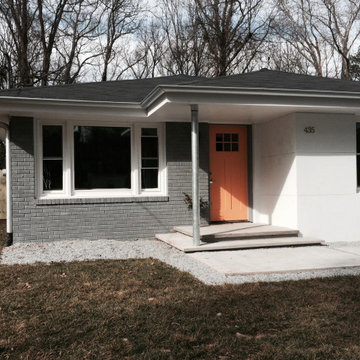
Small traditional bungalow brick detached house in Atlanta with an orange house, a hip roof and a grey roof.
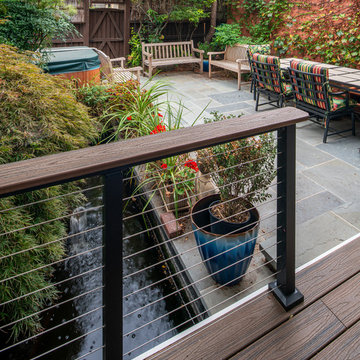
This is an example of a small contemporary bungalow detached house in DC Metro with vinyl cladding, an orange house and a shingle roof.

Inspiration for a small midcentury two floor brick detached house in Montreal with an orange house, a pitched roof, a shingle roof, a black roof and shingles.
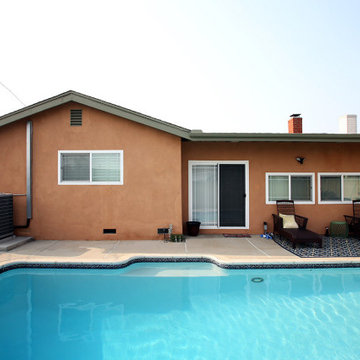
For this project we painted the exterior walls and wood trims of this craftsman home. Fog Coating, a coating that can be applied to a traditional stucco finish that will even out the color of the stucco was applied. For further questions or to schedule a free quote give us a call today. 562-218-3295

Front Entry
Design ideas for a small traditional bungalow detached house in Austin with wood cladding, a pitched roof, a shingle roof, an orange house, a brown roof and shiplap cladding.
Design ideas for a small traditional bungalow detached house in Austin with wood cladding, a pitched roof, a shingle roof, an orange house, a brown roof and shiplap cladding.
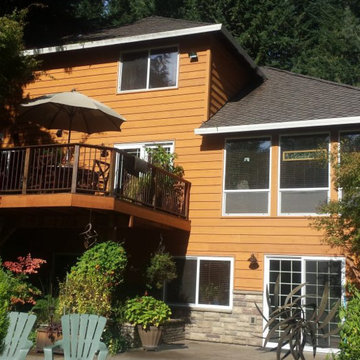
This is an example of a medium sized classic two floor detached house in Portland with vinyl cladding, an orange house, a hip roof and a shingle roof.
This is an example of a medium sized classic two floor brick detached house in Buckinghamshire with an orange house, a pitched roof and a tiled roof.
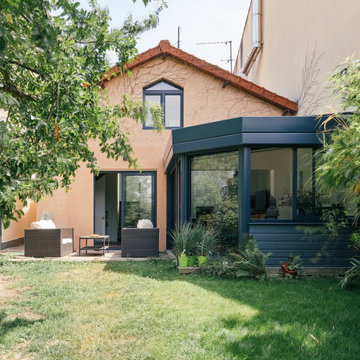
Design ideas for a medium sized contemporary terraced house in Paris with three floors, mixed cladding, an orange house, a pitched roof and a mixed material roof.
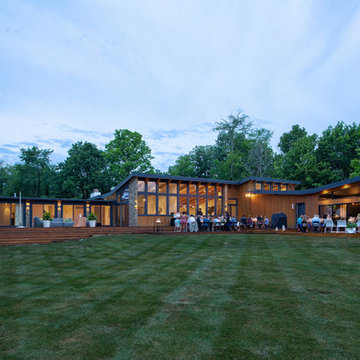
Back Elevation During Summer Party - Cigar Room - Midcentury Modern Addition - Brendonwood, Indianapolis - Architect: HAUS | Architecture For Modern Lifestyles - Construction Manager: WERK | Building Modern - Photo: HAUS
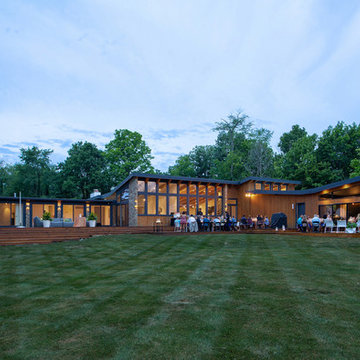
Rear Elevation Fall 2018 - Cigar Room - Midcentury Modern Addition - Brendonwood, Indianapolis - Architect: HAUS | Architecture For Modern Lifestyles - Construction Manager:
WERK | Building Modern - Photo: HAUS
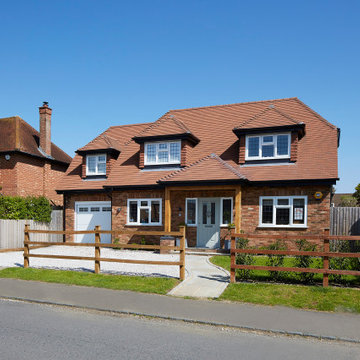
Inspiration for a medium sized traditional two floor brick and front house exterior in Buckinghamshire with an orange house, a hip roof, a tiled roof and a brown roof.
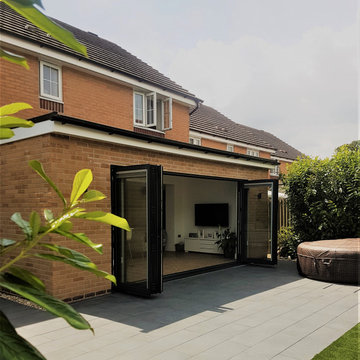
Inspiration for a medium sized contemporary bungalow brick detached house in Cardiff with an orange house, a flat roof, a mixed material roof and a grey roof.
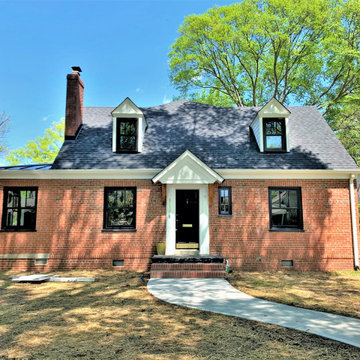
We started with a small, 3 bedroom, 2 bath brick cape and turned it into a 4 bedroom, 3 bath home, with a new kitchen/family room layout downstairs and new owner’s suite upstairs. Downstairs on the rear of the home, we added a large, deep, wrap-around covered porch with a standing seam metal roof.
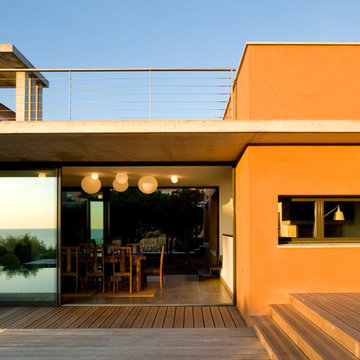
Barbara Bouyne
Photo of a medium sized mediterranean two floor house exterior in Paris with a flat roof and an orange house.
Photo of a medium sized mediterranean two floor house exterior in Paris with a flat roof and an orange house.
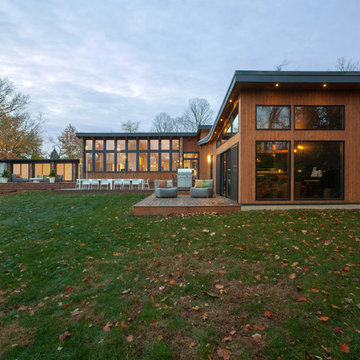
Rear Elevation Fall 2018 - Cigar Room - Midcentury Modern Addition - Brendonwood, Indianapolis - Architect: HAUS | Architecture For Modern Lifestyles - Construction Manager:
WERK | Building Modern - Photo: HAUS
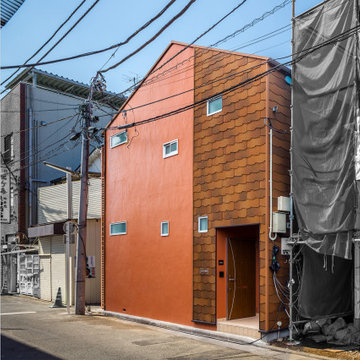
築80年の長屋をフルリノベーション。
屋根を一部架け替え、家の形に整えた外観は、可愛らしい姿に生まれ変わりました。
色彩が可愛らしさを増しながらも、周辺にはビックリするほど、馴染んでいます。正面・東側の人通りの多い通り側の窓は小さくし、プライバシーを確保し、南側窓は大きくし光を明るく取り入れながら、ルーバーテラスや土間空間を挟むことでこちらも、
プライベート空間を確保し、不安感をなくしています。

photographer Emma Cross
This is an example of a medium sized bohemian bungalow detached house in Melbourne with concrete fibreboard cladding, an orange house, a flat roof, a metal roof, a grey roof and shiplap cladding.
This is an example of a medium sized bohemian bungalow detached house in Melbourne with concrete fibreboard cladding, an orange house, a flat roof, a metal roof, a grey roof and shiplap cladding.
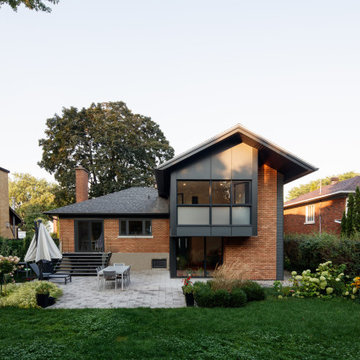
Small retro two floor brick detached house in Montreal with an orange house, a pitched roof, a shingle roof, a black roof and shingles.
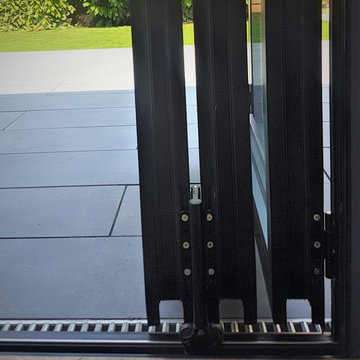
Photo of a medium sized contemporary bungalow brick detached house in Cardiff with an orange house, a flat roof, a mixed material roof and a grey roof.
Affordable House Exterior with an Orange House Ideas and Designs
1