Affordable House Exterior with Metal Cladding Ideas and Designs
Refine by:
Budget
Sort by:Popular Today
1 - 20 of 1,645 photos
Item 1 of 3

Northeast Elevation reveals private deck, dog run, and entry porch overlooking Pier Cove Valley to the north - Bridge House - Fenneville, Michigan - Lake Michigan, Saugutuck, Michigan, Douglas Michigan - HAUS | Architecture For Modern Lifestyles

Screens not in yet on rear porch. Still need window bracket supports under window overhang. Finished siding.
Small and white farmhouse two floor tiny house in Minneapolis with metal cladding, a pitched roof and a metal roof.
Small and white farmhouse two floor tiny house in Minneapolis with metal cladding, a pitched roof and a metal roof.

Photography by John Gibbons
This project is designed as a family retreat for a client that has been visiting the southern Colorado area for decades. The cabin consists of two bedrooms and two bathrooms – with guest quarters accessed from exterior deck.
Project by Studio H:T principal in charge Brad Tomecek (now with Tomecek Studio Architecture). The project is assembled with the structural and weather tight use of shipping containers. The cabin uses one 40’ container and six 20′ containers. The ends will be structurally reinforced and enclosed with additional site built walls and custom fitted high-performance glazing assemblies.
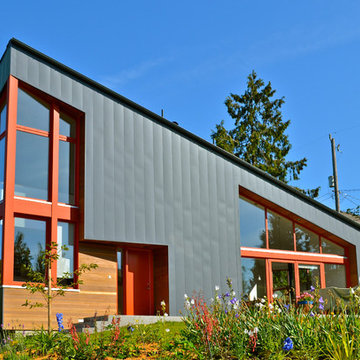
The garden facade of this boldly modern house brings light and views into the vaulted interior spaces with wood tilt/turn windows painted a warm red. Gray metal siding provides a maintenance-free exterior finish, which is contrasted with areas of natural clear cedar under protective eaves.

James Florio & Kyle Duetmeyer
Inspiration for a medium sized and black modern two floor detached house in Denver with metal cladding, a pitched roof and a metal roof.
Inspiration for a medium sized and black modern two floor detached house in Denver with metal cladding, a pitched roof and a metal roof.
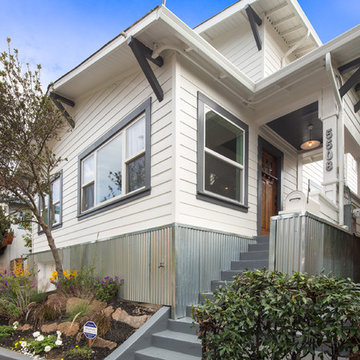
Design ideas for a white and medium sized rural two floor detached house in San Francisco with metal cladding.
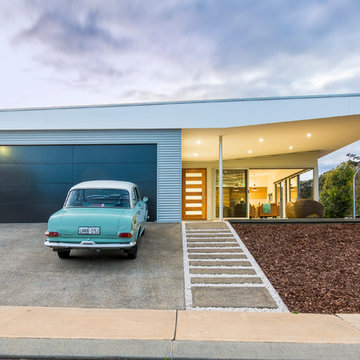
A holiday shack for a '72 Honda CB350f Café Racer rebuild and two budding Wahini's and their design savvy 'shackinista' rulers.
Ange Wall Photography
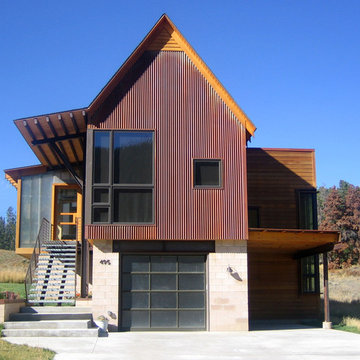
Valdez Architecture + Interiors
This is an example of a small contemporary two floor house exterior in Phoenix with metal cladding.
This is an example of a small contemporary two floor house exterior in Phoenix with metal cladding.

This custom contemporary home was designed and built with a unique combination of products that give this home a fun and artistic flair. For more information about this project please visit: www.gryphonbuilders.com. Or contact Allen Griffin, President of Gryphon Builders, at 281-236-8043 cell or email him at allen@gryphonbuilders.com

Custom Barndominium
Inspiration for a medium sized and gey rustic bungalow detached house in Austin with metal cladding, a pitched roof, a metal roof and a grey roof.
Inspiration for a medium sized and gey rustic bungalow detached house in Austin with metal cladding, a pitched roof, a metal roof and a grey roof.

Nestled in an undeveloped thicket between two homes on Monmouth road, the Eastern corner of this client’s lot plunges ten feet downward into a city-designated stormwater collection ravine. Our client challenged us to design a home, referencing the Scandinavian modern style, that would account for this lot’s unique terrain and vegetation.
Through iterative design, we produced four house forms angled to allow rainwater to naturally flow off of the roof and into a gravel-lined runoff area that drains into the ravine. Completely foregoing downspouts and gutters, the chosen design reflects the site’s topography, its mass changing in concert with the slope of the land.
This two-story home is oriented around a central stacked staircase that descends into the basement and ascends to a second floor master bedroom with en-suite bathroom and walk-in closet. The main entrance—a triangular form subtracted from this home’s rectangular plan—opens to a kitchen and living space anchored with an oversized kitchen island. On the far side of the living space, a solid void form projects towards the backyard, referencing the entryway without mirroring it. Ground floor amenities include a bedroom, full bathroom, laundry area, office and attached garage.
Among Architecture Office’s most conceptually rigorous projects, exterior windows are isolated to opportunities where natural light and a connection to the outdoors is desired. The Monmouth home is clad in black corrugated metal, its exposed foundations extending from the earth to highlight its form.

Photo credit: Matthew Smith ( http://www.msap.co.uk)
Photo of a medium sized and green contemporary terraced house in Cambridgeshire with three floors, metal cladding, a flat roof and a green roof.
Photo of a medium sized and green contemporary terraced house in Cambridgeshire with three floors, metal cladding, a flat roof and a green roof.

This historic home in Eastport section of Annapolis has a three color scheme. The red door and shutter color provides the pop against the tan siding. The porch floor is painted black with white trim.

Detail of front entry canopy pylon. photo by Jeffery Edward Tryon
Photo of a small and brown modern bungalow detached house in Newark with metal cladding, a flat roof, a metal roof, a black roof and shiplap cladding.
Photo of a small and brown modern bungalow detached house in Newark with metal cladding, a flat roof, a metal roof, a black roof and shiplap cladding.

West Fin Wall Exterior Elevation highlights pine wood ceiling continuing from exterior to interior - Bridge House - Fenneville, Michigan - Lake Michigan, Saugutuck, Michigan, Douglas Michigan - HAUS | Architecture For Modern Lifestyles
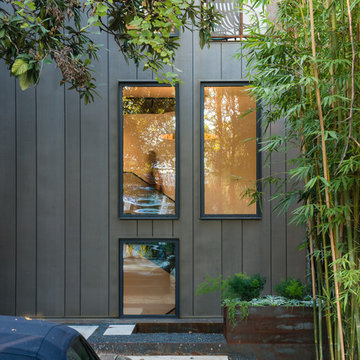
Photo by Casey Woods
Design ideas for a large and brown contemporary detached house in Austin with three floors and metal cladding.
Design ideas for a large and brown contemporary detached house in Austin with three floors and metal cladding.
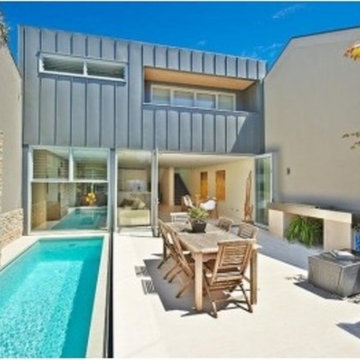
Outdoor living with lap pool. Seamless indoor, outdoor space.
Photo of a medium sized and gey detached house in Sydney with three floors, metal cladding and a metal roof.
Photo of a medium sized and gey detached house in Sydney with three floors, metal cladding and a metal roof.
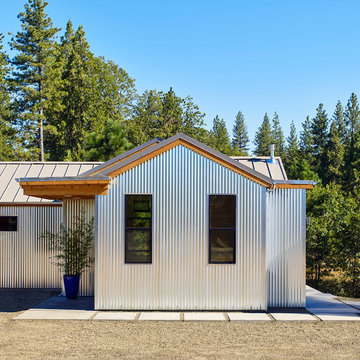
Ken Gutmaker
Inspiration for a medium sized and gey urban bungalow detached house in Sacramento with metal cladding, a pitched roof and a metal roof.
Inspiration for a medium sized and gey urban bungalow detached house in Sacramento with metal cladding, a pitched roof and a metal roof.

Photography by John Gibbons
This project is designed as a family retreat for a client that has been visiting the southern Colorado area for decades. The cabin consists of two bedrooms and two bathrooms – with guest quarters accessed from exterior deck.
Project by Studio H:T principal in charge Brad Tomecek (now with Tomecek Studio Architecture). The project is assembled with the structural and weather tight use of shipping containers. The cabin uses one 40’ container and six 20′ containers. The ends will be structurally reinforced and enclosed with additional site built walls and custom fitted high-performance glazing assemblies.
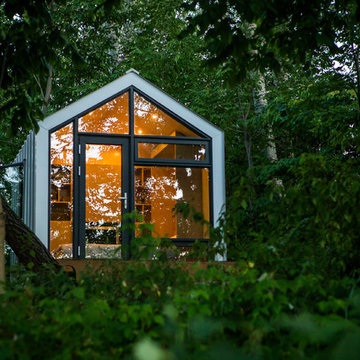
Coup D'Etat
Inspiration for a small and gey contemporary bungalow house exterior in Toronto with metal cladding and a pitched roof.
Inspiration for a small and gey contemporary bungalow house exterior in Toronto with metal cladding and a pitched roof.
Affordable House Exterior with Metal Cladding Ideas and Designs
1