Affordable House Exterior with Mixed Cladding Ideas and Designs
Refine by:
Budget
Sort by:Popular Today
61 - 80 of 7,973 photos
Item 1 of 3
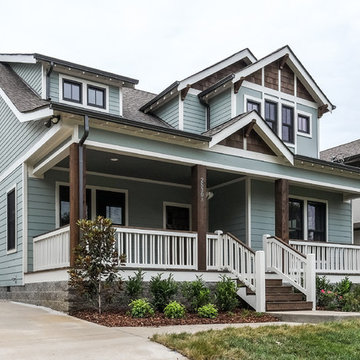
Showcase Photographers
Medium sized and gey traditional two floor house exterior in Nashville with mixed cladding and a pitched roof.
Medium sized and gey traditional two floor house exterior in Nashville with mixed cladding and a pitched roof.
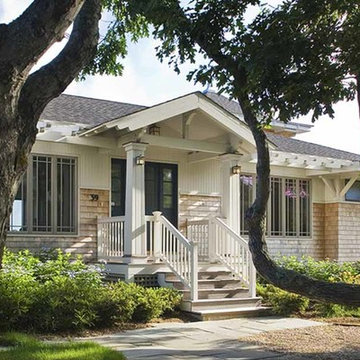
A sunny entry porch was added along with brackets and beadboard siding under the deep eaves to give a Craftsman style exterior to this waterfront ranch house.
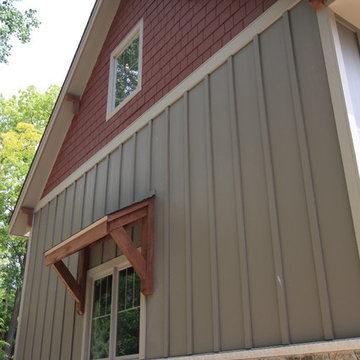
James hardi siding with montana rockworks stone
Design ideas for a medium sized and red classic two floor house exterior in Milwaukee with mixed cladding and a pitched roof.
Design ideas for a medium sized and red classic two floor house exterior in Milwaukee with mixed cladding and a pitched roof.

Form and function meld in this smaller footprint ranch home perfect for empty nesters or young families.
Small and brown modern bungalow detached house in Indianapolis with mixed cladding, a butterfly roof, a mixed material roof, a brown roof and board and batten cladding.
Small and brown modern bungalow detached house in Indianapolis with mixed cladding, a butterfly roof, a mixed material roof, a brown roof and board and batten cladding.
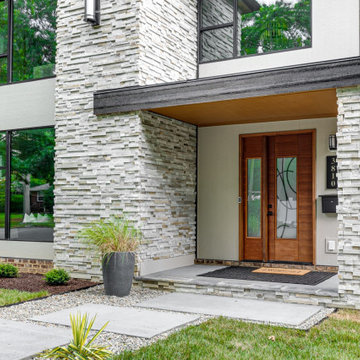
We’ve carefully crafted every inch of this home to bring you something never before seen in this area! Modern front sidewalk and landscape design leads to the architectural stone and cedar front elevation, featuring a contemporary exterior light package, black commercial 9’ window package and 8 foot Art Deco, mahogany door. Additional features found throughout include a two-story foyer that showcases the horizontal metal railings of the oak staircase, powder room with a floating sink and wall-mounted gold faucet and great room with a 10’ ceiling, modern, linear fireplace and 18’ floating hearth, kitchen with extra-thick, double quartz island, full-overlay cabinets with 4 upper horizontal glass-front cabinets, premium Electrolux appliances with convection microwave and 6-burner gas range, a beverage center with floating upper shelves and wine fridge, first-floor owner’s suite with washer/dryer hookup, en-suite with glass, luxury shower, rain can and body sprays, LED back lit mirrors, transom windows, 16’ x 18’ loft, 2nd floor laundry, tankless water heater and uber-modern chandeliers and decorative lighting. Rear yard is fenced and has a storage shed.

Inspiration for a medium sized and white modern two floor detached house in DC Metro with mixed cladding, a flat roof, a shingle roof, a grey roof and shiplap cladding.

Small and multi-coloured contemporary bungalow detached house in San Francisco with mixed cladding, a pitched roof and a metal roof.
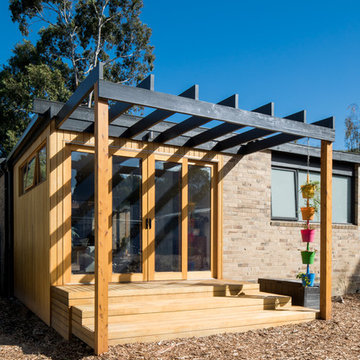
Charlie Kinross Photography *
--------------------------------------------------------
Rear of home, Victorian Ash clad extension.
Medium sized and multi-coloured retro bungalow detached house in Melbourne with mixed cladding, a flat roof and a metal roof.
Medium sized and multi-coloured retro bungalow detached house in Melbourne with mixed cladding, a flat roof and a metal roof.
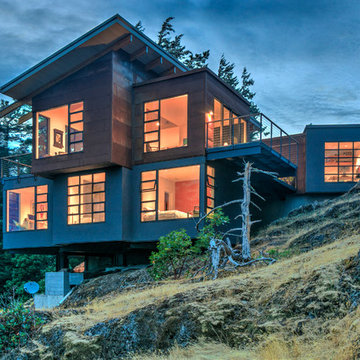
Inspiration for a medium sized and gey contemporary house exterior in Vancouver with three floors, a flat roof and mixed cladding.
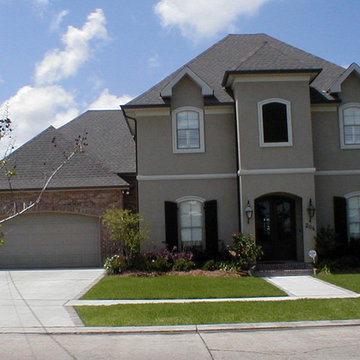
Design ideas for a large and brown traditional two floor detached house in New Orleans with mixed cladding, a hip roof and a shingle roof.
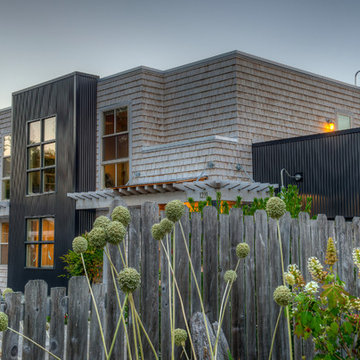
Photography by Lucas Henning.
This is an example of a medium sized and brown contemporary two floor detached house in Seattle with mixed cladding, a flat roof and a metal roof.
This is an example of a medium sized and brown contemporary two floor detached house in Seattle with mixed cladding, a flat roof and a metal roof.
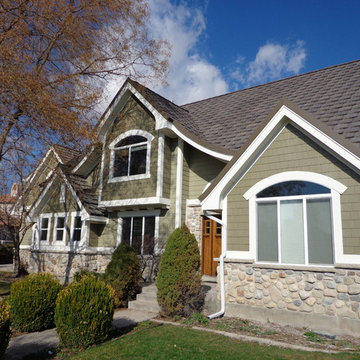
Green and medium sized classic two floor house exterior in Salt Lake City with mixed cladding.
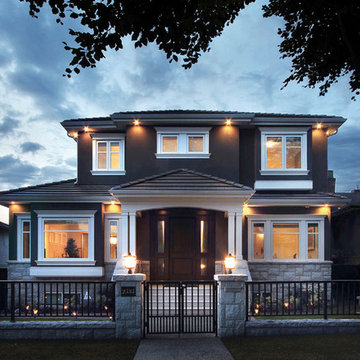
Photo of a medium sized and gey traditional two floor detached house in Vancouver with mixed cladding, a pitched roof and a tiled roof.
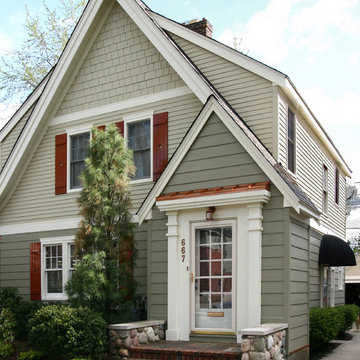
James Hardie siding job in Birmingham. 50 -yr. Miratec composite trim was used in place of wood trim to give a natural wood trim appearance, but without the wood maintenance issues. Custom columns were built on either side of the front door with dual collar wraps to give a unique architectural detail to the entrance. Copper-color standing seam aluminum metal roof over the front porch entry way has a permanent copper-look without the expense of real copper.
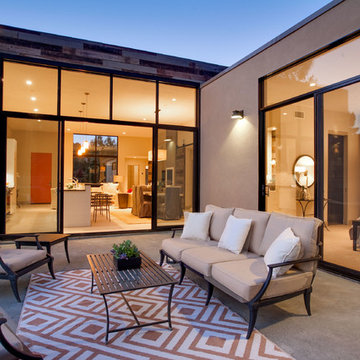
photography by Bob Morris
This is an example of a small and beige contemporary bungalow house exterior in San Francisco with mixed cladding and a flat roof.
This is an example of a small and beige contemporary bungalow house exterior in San Francisco with mixed cladding and a flat roof.
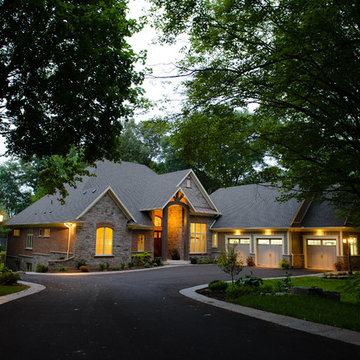
Design ideas for a beige and medium sized traditional two floor detached house in Toronto with mixed cladding, a pitched roof and a shingle roof.
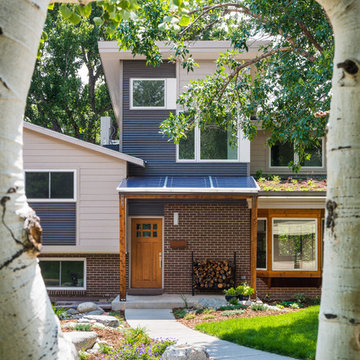
Alex Geller Photography
Photo of a medium sized and blue modern split-level detached house in Denver with mixed cladding, a lean-to roof and a shingle roof.
Photo of a medium sized and blue modern split-level detached house in Denver with mixed cladding, a lean-to roof and a shingle roof.
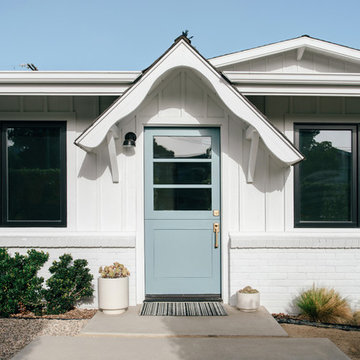
a dutch door and black aluminum windows contrast the white painted brick and board and batten at the updated exterior and entry to this classic cinderella cottage in Dana Point, Orange County Ca
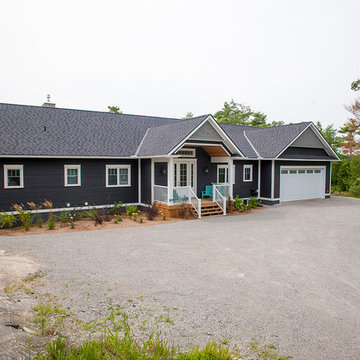
A beautiful Georgian Bay summer home overlooking Gloucester Pool. Natural light spills into this open-concept bungalow with walk-out lower level. Featuring tongue-and-groove cathedral wood ceilings, fresh shades of creamy whites and greys, and a golden wood-planked floor throughout the home. The covered deck includes powered retractable screens, recessed ceiling heaters, and a fireplace with natural stone dressing.
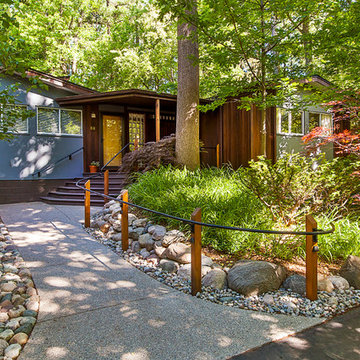
Exposed-aggregate concrete walkway, custom metal handrail and entry porch, photograph by Jeff Garland
Small and brown midcentury bungalow house exterior with mixed cladding and a pitched roof.
Small and brown midcentury bungalow house exterior with mixed cladding and a pitched roof.
Affordable House Exterior with Mixed Cladding Ideas and Designs
4