Affordable House Exterior with Shingles Ideas and Designs
Refine by:
Budget
Sort by:Popular Today
1 - 20 of 490 photos
Item 1 of 3

Architect: Meyer Design
Photos: Reel Tour Media
Large and gey farmhouse two floor detached house in Chicago with concrete fibreboard cladding, a pitched roof, a mixed material roof, a brown roof and shingles.
Large and gey farmhouse two floor detached house in Chicago with concrete fibreboard cladding, a pitched roof, a mixed material roof, a brown roof and shingles.

Brick & Siding Façade
This is an example of a medium sized and blue retro two floor detached house in Houston with concrete fibreboard cladding, a hip roof, a mixed material roof, a brown roof and shingles.
This is an example of a medium sized and blue retro two floor detached house in Houston with concrete fibreboard cladding, a hip roof, a mixed material roof, a brown roof and shingles.

Extension and internal refurbishment in Kings Heath, Birmingham. We created a highly insulated and warm environment that is flooded with light.
Inspiration for a small and gey contemporary bungalow rear house exterior with stone cladding, a pitched roof, a tiled roof, a grey roof and shingles.
Inspiration for a small and gey contemporary bungalow rear house exterior with stone cladding, a pitched roof, a tiled roof, a grey roof and shingles.
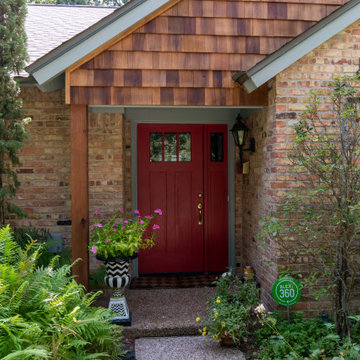
This started as a fairly basic looking house in excusive neighborhood where the owners were looking to increase the curb appeal by 100X. We replace the basic siding on the front with stained cedar shake and installed a craftsman style Threma Tru front door. We also painted the entire house and replaced the siding on the side gables.
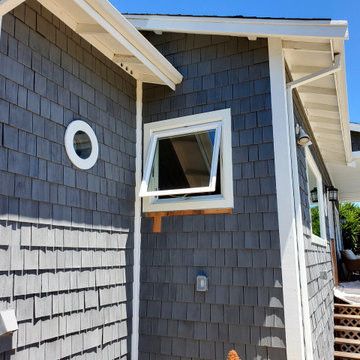
Newly installed awning window in place of the more limited octagonal window.
Windows & Beyond
Design ideas for a small and blue beach style bungalow detached house in San Francisco with wood cladding and shingles.
Design ideas for a small and blue beach style bungalow detached house in San Francisco with wood cladding and shingles.
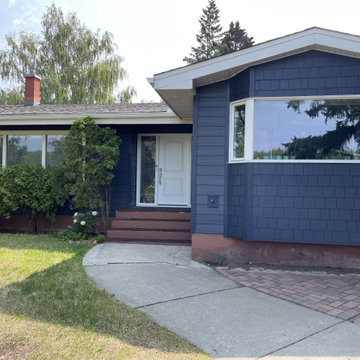
James Hardie Cedarmill Select 8.25" Siding in Deep Ocean, James Hardie Straight Shake in Deep Ocean to Front Bump Out (22-3456)
This is an example of a medium sized and blue traditional bungalow detached house in Calgary with concrete fibreboard cladding and shingles.
This is an example of a medium sized and blue traditional bungalow detached house in Calgary with concrete fibreboard cladding and shingles.
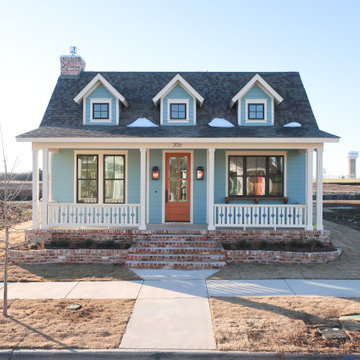
Small and blue traditional bungalow detached house in Dallas with concrete fibreboard cladding, a pitched roof, a shingle roof, a grey roof and shingles.

Cape Cod white cedar shingle beach home with white trim, emerald green shutters and a Gambler white cedar shake roof, 2 dormers, a copula with a whale on the top, a white picket fence and a pergola.

Inspiration for a small midcentury two floor brick detached house in Montreal with an orange house, a pitched roof, a shingle roof, a black roof and shingles.
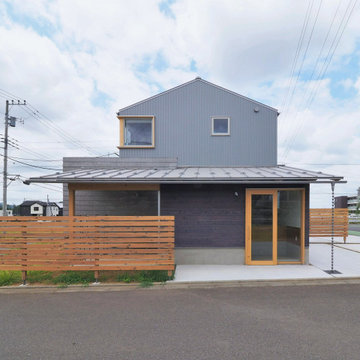
Photo of a medium sized and black scandi two floor detached house in Other with wood cladding, a pitched roof, a metal roof, a grey roof and shingles.
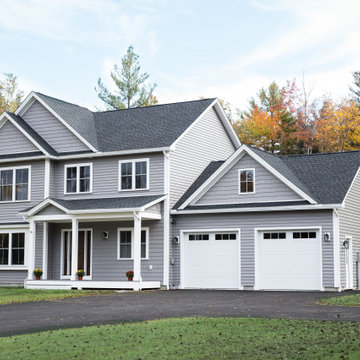
Design ideas for a medium sized and gey traditional two floor detached house in Boston with vinyl cladding, a pitched roof, a shingle roof, a grey roof and shingles.

Acabados exteriores con materiales y criterios de bio-sostenibilidad.
Persiana Mallorquina corredera.
Design ideas for a small and white mediterranean bungalow render detached house in Palma de Mallorca with a pitched roof, a tiled roof, a brown roof and shingles.
Design ideas for a small and white mediterranean bungalow render detached house in Palma de Mallorca with a pitched roof, a tiled roof, a brown roof and shingles.

Design ideas for a medium sized and white contemporary semi-detached house in Seattle with three floors, concrete fibreboard cladding, a flat roof, a mixed material roof, a grey roof and shingles.

We love the view of the front door in this home with wide front entrance deck with Trex decking for low maitenance. Welcoming and grand - this home has it all.
Photo by Brice Ferre
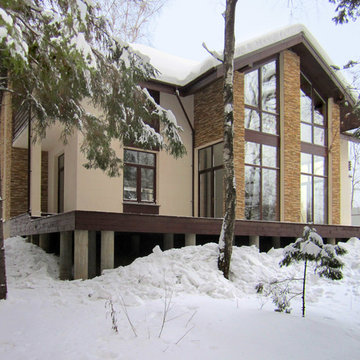
Главные внутренние помещения имеют очень большую площадь остекления, особенно на 2 этаже. Акцент на связи внутреннего и внешнего пространства можно назвать характерной чертой всех проектов архитектурного бюро. При этом внутри есть только две несущие монолитные колонны, что потенциально даёт много возможностей для свободной планировки помещений.

The cottage style exterior of this newly remodeled ranch in Connecticut, belies its transitional interior design. The exterior of the home features wood shingle siding along with pvc trim work, a gently flared beltline separates the main level from the walk out lower level at the rear. Also on the rear of the house where the addition is most prominent there is a cozy deck, with maintenance free cable railings, a quaint gravel patio, and a garden shed with its own patio and fire pit gathering area.

Cape Cod white cedar shake home with white trim and Charleston Green shutters. This home has a Gambrel roof line with white cedar shakes, a pergola held up by 4 fiberglass colonial columns and 2 dormers above the pergola and a coupla with a whale weather vane above that. The driveway is made of a beige colors river pebble and lined with a white 4 ft fence.

Design ideas for a small and blue beach style two floor detached house in New York with a mansard roof, a shingle roof, a black roof, shingles and vinyl cladding.
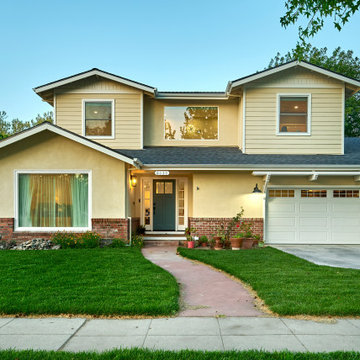
A young growing family was looking for more space to house their needs and decided to add square footage to their home. They loved their neighborhood and location and wanted to add to their single story home with sensitivity to their neighborhood context and yet maintain the traditional style their home had. After multiple design iterations we landed on a design the clients loved. It required an additional planning review process since the house exceeded the maximum allowable square footage. The end result is a beautiful home that accommodates their needs and fits perfectly on their street.
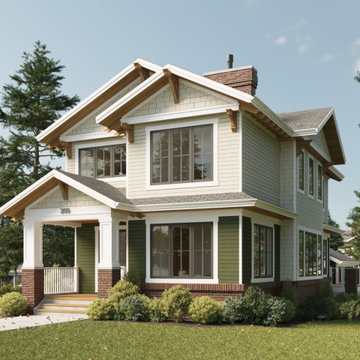
Photo of a small and beige traditional two floor detached house in Calgary with mixed cladding, a pitched roof, a shingle roof, a grey roof and shingles.
Affordable House Exterior with Shingles Ideas and Designs
1