Affordable House Exterior with Wood Cladding Ideas and Designs
Refine by:
Budget
Sort by:Popular Today
1 - 20 of 11,058 photos
Item 1 of 3
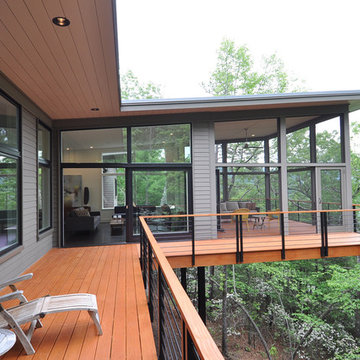
Design ideas for a medium sized and gey rustic two floor house exterior in Other with wood cladding and a flat roof.

Photo of a medium sized and brown modern bungalow detached house in San Francisco with wood cladding, a pitched roof and a metal roof.
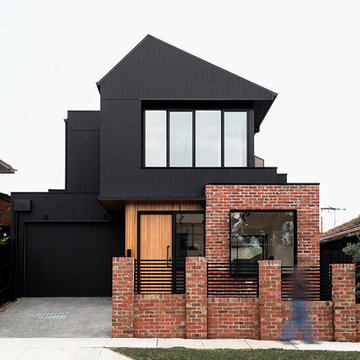
The front facade is composed of bricks, shiplap timbercladding and James Hardie Scyon Axon cladding, painted in Dulux Blackwood Bay.
This is an example of a medium sized and black contemporary two floor detached house in Melbourne with wood cladding, a pitched roof and a metal roof.
This is an example of a medium sized and black contemporary two floor detached house in Melbourne with wood cladding, a pitched roof and a metal roof.
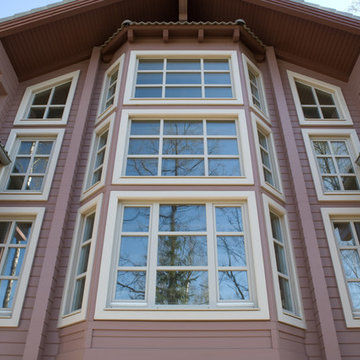
Фасад дома из клееного бруса с эркером из 3 рядов окон. Окна освещают двусветную гостиную внутри дома. Деревянные окна с двухкамерным стеклопакетом, импостами. Двусторонняя окраска окон: снаружи белый, внутри бежево-золотистый.
архитектор Александр Петунин,
строительство ПАЛЕКС дома из клееного бруса
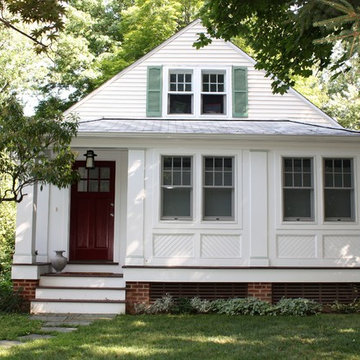
Design ideas for a small and white classic bungalow detached house in Philadelphia with wood cladding, a shingle roof and a pitched roof.
![W. J. FORBES HOUSE c.1900 | N SPRING ST [reno].](https://st.hzcdn.com/fimgs/pictures/exteriors/w-j-forbes-house-c-1900-n-spring-st-reno-omega-construction-and-design-inc-img~888110df0b8f6cca_8400-1-55b12e4-w360-h360-b0-p0.jpg)
Design ideas for an expansive and blue victorian detached house in Other with three floors, wood cladding, a pitched roof and a shingle roof.

Shooting Star Photography
In Collaboration with Charles Cudd Co.
Design ideas for a medium sized and white nautical two floor detached house in Minneapolis with wood cladding and a shingle roof.
Design ideas for a medium sized and white nautical two floor detached house in Minneapolis with wood cladding and a shingle roof.

Located along a country road, a half mile from the clear waters of Lake Michigan, we were hired to re-conceptualize an existing weekend cabin to allow long views of the adjacent farm field and create a separate area for the owners to escape their high school age children and many visitors!
The site had tight building setbacks which limited expansion options, and to further our challenge, a 200 year old pin oak tree stood in the available building location.
We designed a bedroom wing addition to the side of the cabin which freed up the existing cabin to become a great room with a wall of glass which looks out to the farm field and accesses a newly designed pea-gravel outdoor dining room. The addition steps around the existing tree, sitting on a specialized foundation we designed to minimize impact to the tree. The master suite is kept separate with ‘the pass’- a low ceiling link back to the main house.
Painted board and batten siding, ribbons of windows, a low one-story metal roof with vaulted ceiling and no-nonsense detailing fits this modern cabin to the Michigan country-side.
A great place to vacation. The perfect place to retire someday.
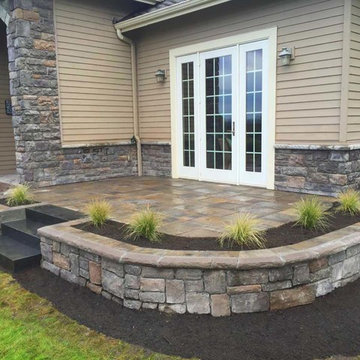
Medium sized and beige contemporary two floor detached house in Seattle with wood cladding, a pitched roof and a shingle roof.
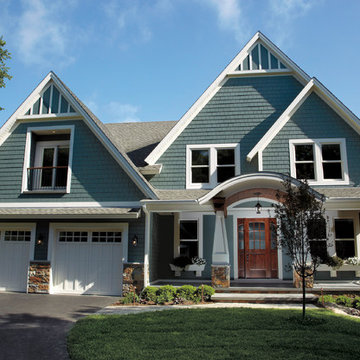
Medium sized and green traditional two floor detached house in Minneapolis with wood cladding, a shingle roof and a pitched roof.
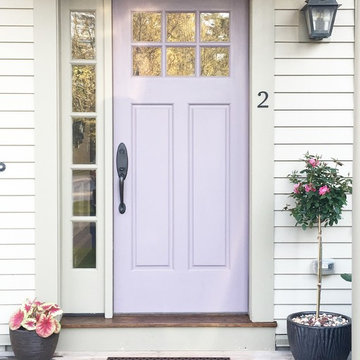
Staging at the front door lets you know that beauty will come inside too!
Medium sized and white classic house exterior in Boston with wood cladding.
Medium sized and white classic house exterior in Boston with wood cladding.

Exterior front entry of the second dwelling beach house in Santa Cruz, California, showing the main front entry. The covered front entry provides weather protection and making the front entry more inviting.
Golden Visions Design
Santa Cruz, CA 95062

Design ideas for a medium sized and white rural two floor house exterior in Nashville with wood cladding.
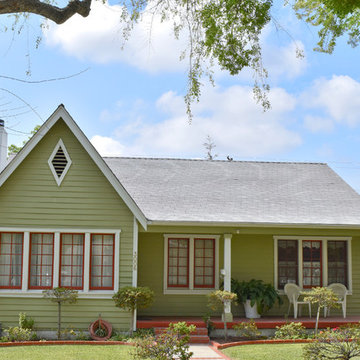
This charming cottage has an updated Craftsman feel with its new siding, front porch, windows and fresh paint.
Photo: Jessica Abler, Los Angeles, CA
Inspiration for a medium sized and green traditional bungalow extension in Los Angeles with wood cladding and a pitched roof.
Inspiration for a medium sized and green traditional bungalow extension in Los Angeles with wood cladding and a pitched roof.
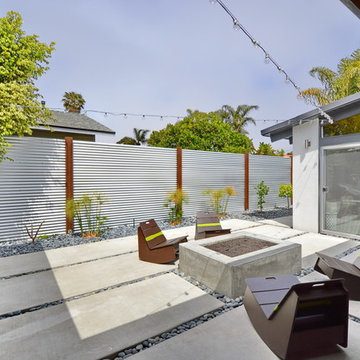
Jeff Jeannette, Jeannette Architects
Photo of a medium sized and white midcentury bungalow house exterior in Los Angeles with wood cladding.
Photo of a medium sized and white midcentury bungalow house exterior in Los Angeles with wood cladding.
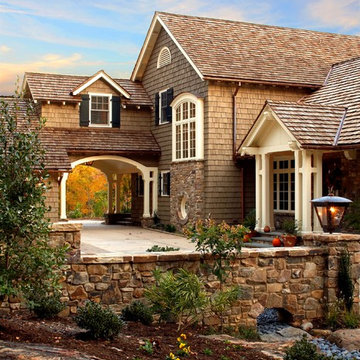
Greg Loflin
Design ideas for a medium sized and beige rustic two floor house exterior in Other with wood cladding.
Design ideas for a medium sized and beige rustic two floor house exterior in Other with wood cladding.
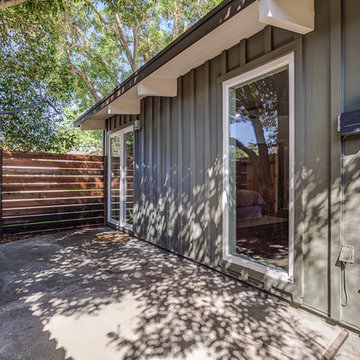
Travis Turner Photography
Inspiration for a medium sized and green midcentury bungalow house exterior in Phoenix with wood cladding.
Inspiration for a medium sized and green midcentury bungalow house exterior in Phoenix with wood cladding.
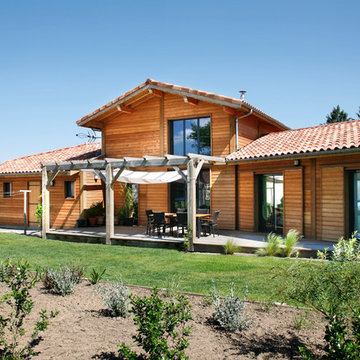
Bun Phannara
Inspiration for a medium sized and brown rustic two floor house exterior in Bordeaux with wood cladding and a pitched roof.
Inspiration for a medium sized and brown rustic two floor house exterior in Bordeaux with wood cladding and a pitched roof.

The client’s request was quite common - a typical 2800 sf builder home with 3 bedrooms, 2 baths, living space, and den. However, their desire was for this to be “anything but common.” The result is an innovative update on the production home for the modern era, and serves as a direct counterpoint to the neighborhood and its more conventional suburban housing stock, which focus views to the backyard and seeks to nullify the unique qualities and challenges of topography and the natural environment.
The Terraced House cautiously steps down the site’s steep topography, resulting in a more nuanced approach to site development than cutting and filling that is so common in the builder homes of the area. The compact house opens up in very focused views that capture the natural wooded setting, while masking the sounds and views of the directly adjacent roadway. The main living spaces face this major roadway, effectively flipping the typical orientation of a suburban home, and the main entrance pulls visitors up to the second floor and halfway through the site, providing a sense of procession and privacy absent in the typical suburban home.
Clad in a custom rain screen that reflects the wood of the surrounding landscape - while providing a glimpse into the interior tones that are used. The stepping “wood boxes” rest on a series of concrete walls that organize the site, retain the earth, and - in conjunction with the wood veneer panels - provide a subtle organic texture to the composition.
The interior spaces wrap around an interior knuckle that houses public zones and vertical circulation - allowing more private spaces to exist at the edges of the building. The windows get larger and more frequent as they ascend the building, culminating in the upstairs bedrooms that occupy the site like a tree house - giving views in all directions.
The Terraced House imports urban qualities to the suburban neighborhood and seeks to elevate the typical approach to production home construction, while being more in tune with modern family living patterns.
Overview
Elm Grove
Size
2,800 sf
3 bedrooms, 2 bathrooms
Completion Date
September 2014
Services
Architecture, Landscape Architecture
Interior Consultants: Amy Carman Design
Steve Gotter
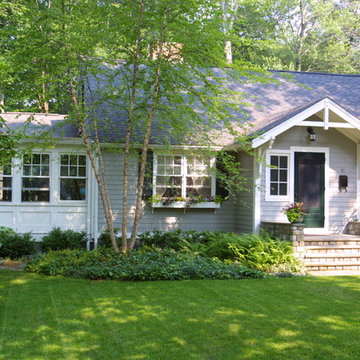
Photo of a gey and small classic bungalow house exterior in Boston with wood cladding and a pitched roof.
Affordable House Exterior with Wood Cladding Ideas and Designs
1