Affordable Kids' Bedroom with a Drop Ceiling Ideas and Designs
Refine by:
Budget
Sort by:Popular Today
1 - 20 of 185 photos
Item 1 of 3

Детская младшего ребёнка изначально планировалась как зал для йоги. В ходе работы над проектом появился второй ребёнок и эту комнату было решено отдать ему.
Комната представляет из себя чистое пространство с белыми стенами, акцентами из небольшого количества ярких цветов и исторического кирпича.
На потолке располагается округлый короб с иягкой скрытой подсветкой.

2 years after building their house, a young family needed some more space for needs of their growing children. The decision was made to renovate their unfinished basement to create a new space for both children and adults.
PLAYPOD
The most compelling feature upon entering the basement is the Playpod. The 100 sq.ft structure is both playful and practical. It functions as a hideaway for the family’s young children who use their imagination to transform the space into everything from an ice cream truck to a space ship. Storage is provided for toys and books, brining order to the chaos of everyday playing. The interior is lined with plywood to provide a warm but robust finish. In contrast, the exterior is clad with reclaimed pine floor boards left over from the original house. The black stained pine helps the Playpod stand out while simultaneously enabling the character of the aged wood to be revealed. The orange apertures create ‘moments’ for the children to peer out to the world while also enabling parents to keep an eye on the fun. The Playpod’s unique form and compact size is scaled for small children but is designed to stimulate big imagination. And putting the FUN in FUNctional.
PLANNING
The layout of the basement is organized to separate private and public areas from each other. The office/guest room is tucked away from the media room to offer a tranquil environment for visitors. The new four piece bathroom serves the entire basement but can be annexed off by a set of pocket doors to provide a private ensuite for guests.
The media room is open and bright making it inviting for the family to enjoy time together. Sitting adjacent to the Playpod, the media room provides a sophisticated place to entertain guests while the children can enjoy their own space close by. The laundry room and small home gym are situated in behind the stairs. They work symbiotically allowing the homeowners to put in a quick workout while waiting for the clothes to dry. After the workout gym towels can quickly be exchanged for fluffy new ones thanks to the ample storage solutions customized for the homeowners.
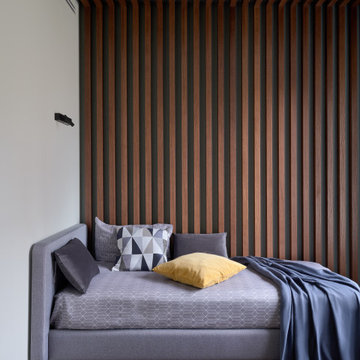
Мальчику 10 лет, но комнату для него сделали уже подросткового типа. Ребенок очень серьезный, увлекается шахматами. Комнату сделали в "тропическом" стиле, в виде бунгало - настоящие деревянные рейки за кроватью, и нежно-зеленого цвета стены. На противоположной стене - панно с тропическими растениями.
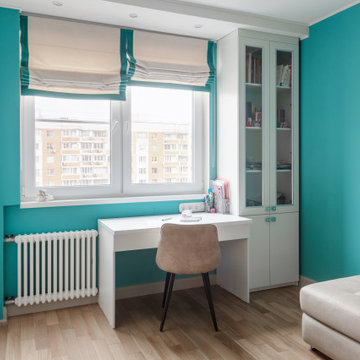
Design ideas for a medium sized contemporary kids' bedroom for girls in Moscow with green walls, light hardwood flooring, beige floors, a drop ceiling, wallpapered walls and feature lighting.
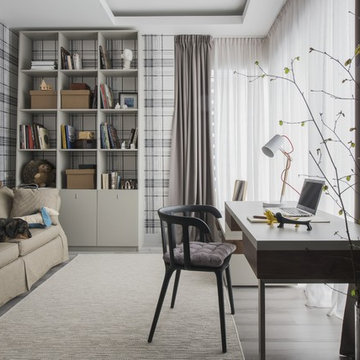
архитектор Илона Болейшиц. фотограф Меликсенцева Ольга
Design ideas for a medium sized contemporary kids' bedroom for girls in Moscow with grey walls, laminate floors, grey floors, a drop ceiling and wallpapered walls.
Design ideas for a medium sized contemporary kids' bedroom for girls in Moscow with grey walls, laminate floors, grey floors, a drop ceiling and wallpapered walls.
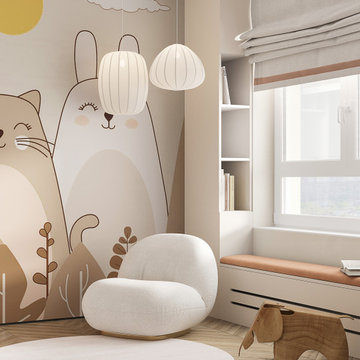
Medium sized contemporary gender neutral children’s room in Other with beige walls, laminate floors, beige floors, a drop ceiling, wallpapered walls and feature lighting.

?На этапе проектирования мы сразу сделали все рабочие чертежи для для комфортной расстановки мебели для нескольких детей, так что комната будет расти вместе с количеством жителей.
?Из комнаты есть выход на большой остекленный балкон, который вмещает в себя рабочую зону для уроков и спорт уголок, который заказчики доделают в процессе взросления деток.
?На стене у нас изначально планировался другой сюжет, но ручная роспись в виде карты мира получилась даже лучше, чем мы планировали.
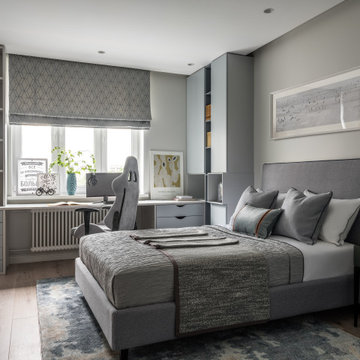
Medium sized classic kids' bedroom for boys in Moscow with grey walls, medium hardwood flooring, beige floors, a drop ceiling, all types of wall treatment and feature lighting.

В детской для двух девочек мы решили создать необычную кровать, отсылающую в цирковому шатру под открытым небом. Так появились обои с облаками и необычная форма изголовья для двух кроваток в виде шатра.
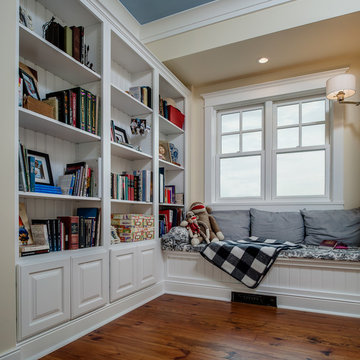
Design ideas for a medium sized traditional gender neutral kids' study space in Other with medium hardwood flooring, beige walls, brown floors and a drop ceiling.
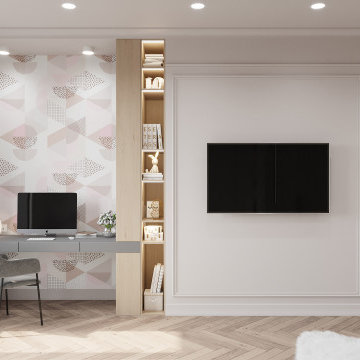
Small classic kids' bedroom in Novosibirsk with laminate floors, brown floors, beige walls, a drop ceiling, wallpapered walls and feature lighting.
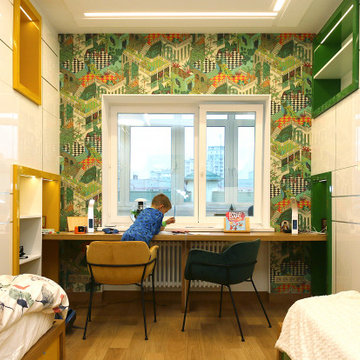
Отдельного внимания заслуживают детские. Комната мальчиков - не очень большая по площади – всего 18,7кв.м.. Однако, она вмещает все необходимое: места для хранения одежды, вещей, рабочую зону и два отдельных спальных места. Это было пожелание Заказчиков. Комната укомплектована заказной корпусной мебелью, что позволило нам сделать уникальный дизайн и соблюсти правильный баланс между площадью для жизни и местом для хранения вещей. В детских перфорированные панели просто незаменимы. Это и «стена почета», на которой можно поделиться своими достижениями, и выставка работ, и доска приятными записками от близких людей и важными напоминалками.

Детская комната для мальчика 13 лет. На стене ручная роспись. Увеличили пространство комнаты за счет использования подоконника в качестве рабочей зоны. Вся мебель выполнена под заказ по индивидуальным размерам. Текстиль в проекте выполнен так же нашей студией и разработан лично дизайнером проекта Ириной Мариной.
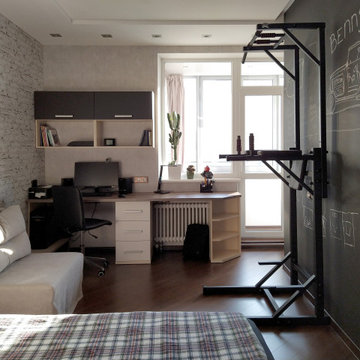
Эту комнату переделали из комнаты малыша (фото предыдущего варианта тоже представлены). Рестайлинг прошел за 4 дня. Переклеили обои, поменяли яркие фасады мебели на графитовые, заменили кровать и сшили чехол на раскладное кресло. Ну и конечно поставили турник, как без него )) Одну стену выкрасили темной грифельной краской, это придает комнате немного неформальности.
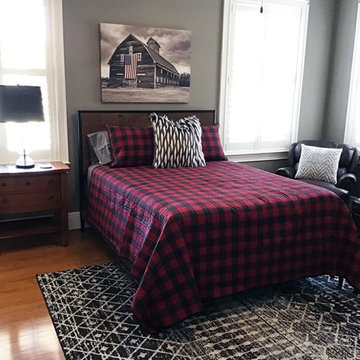
This is an example of a medium sized classic teen’s room for boys in Orlando with grey walls, medium hardwood flooring, brown floors and a drop ceiling.
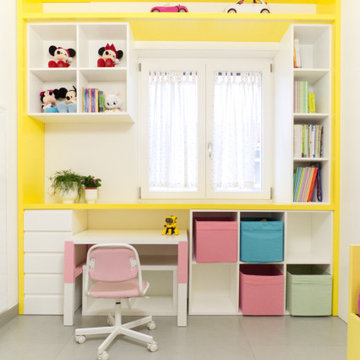
La camera della bambina di casa è stata voluta per essere molto flessibile e crescere con lei. I colore predominante è il bianco, ma un sapiente uso del giallo e del rosa vivacizza lo spazio.
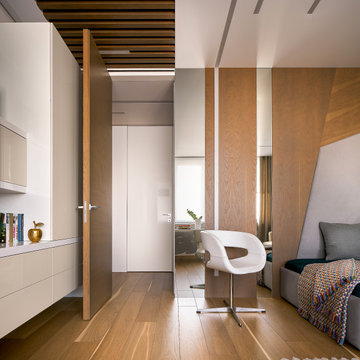
Кровать, рабочий стол, стеллаж и шкаф — собственное производство Starikova Design по эскизам автора.
Photo of a medium sized contemporary teen’s room for boys in Yekaterinburg with white walls, medium hardwood flooring, brown floors, a drop ceiling and wallpapered walls.
Photo of a medium sized contemporary teen’s room for boys in Yekaterinburg with white walls, medium hardwood flooring, brown floors, a drop ceiling and wallpapered walls.
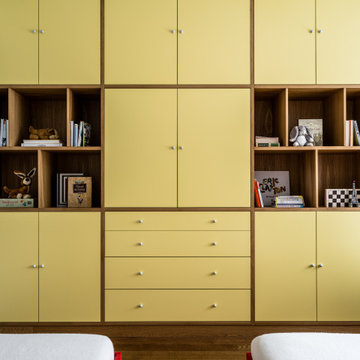
Напротив кроватей мы расположили большой встроенный шкаф, который может вместить в себя все необходимое - книжки, игрушки, разные вещи, в за центральными дверками скрывается телевизор, для уютного просмотра мультфильмов и фильмов отдельно от мамы и папы в своей комнате.
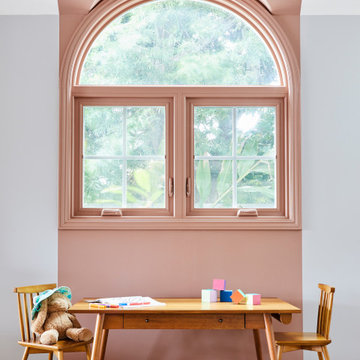
The result is an enchanting masterpiece where functionality and sophistication intertwine, effortlessly fulfilling our client's desire for a playful yet refined living space. We take immense pride in bringing their vision to life, creating a home that exudes charm, warmth, and limitless possibilities in the captivating spirit of California living and mid-century allure.
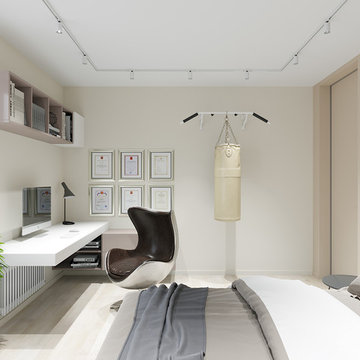
LINEIKA Design Bureau | Детская комната для мальчика 14 лет. Рядом с рабочим местом разместили грамоты и дипломы подростка.
Inspiration for a medium sized contemporary kids' bedroom for boys in Saint Petersburg with beige walls, medium hardwood flooring, beige floors and a drop ceiling.
Inspiration for a medium sized contemporary kids' bedroom for boys in Saint Petersburg with beige walls, medium hardwood flooring, beige floors and a drop ceiling.
Affordable Kids' Bedroom with a Drop Ceiling Ideas and Designs
1