Affordable Kids' Bedroom with Concrete Flooring Ideas and Designs
Refine by:
Budget
Sort by:Popular Today
81 - 100 of 101 photos
Item 1 of 3
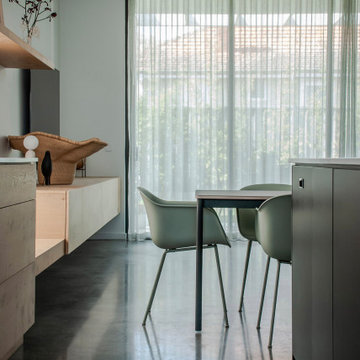
The kitchen, dining and living area to the Bayswater new build architectural designed home. Architecture by Robeson Architects, Interior design by Turner bespoke Design. A minimal Japandi feel with floating oak cabinets and natural stone.
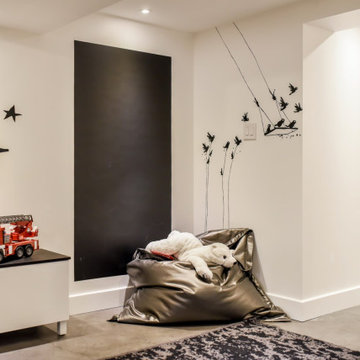
Design ideas for a medium sized contemporary gender neutral kids' bedroom in Montreal with white walls, concrete flooring and grey floors.
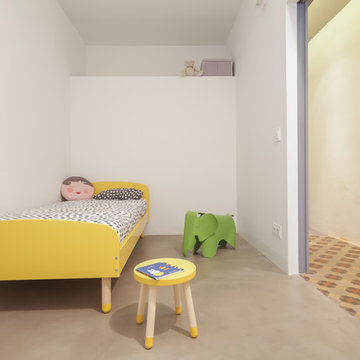
Nieve | Productora Audiovisual
Design ideas for a medium sized contemporary gender neutral children’s room in Barcelona with white walls and concrete flooring.
Design ideas for a medium sized contemporary gender neutral children’s room in Barcelona with white walls and concrete flooring.
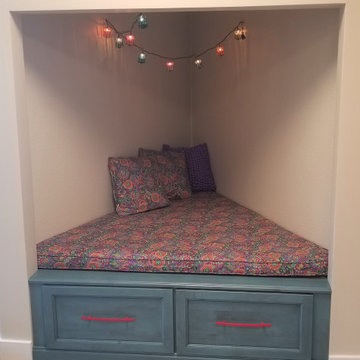
Kids hang out area in showroom. Shiloh cabinetry in Poplar wood, Aqua stain. A custom cushion top with matching pillows make this odd shaped space comfortable and inviting.
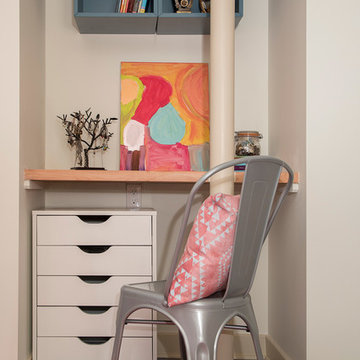
Photography: Mars Photo and Design. Basement alcove in the bedroom provide the perfect space for a small desk. Meadowlark Design + Build utilized every square in of space for this basement remodel project.
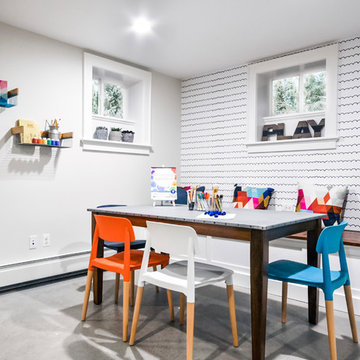
Playroom & craft room: We transformed a large suburban New Jersey basement into a farmhouse inspired, kids playroom and craft room. Kid-friendly custom zinc-top craft table was designed for ultimate durability and to withstand all types of arts and crafts.The vibrant, gender-neutral color palette in the accessories and multi-colored midcentury chairs is complimented by neutral walls and floor, as well as a subtle, hand-drawn, scalloped wallpaper.
This kids space is adjacent to an open-concept family-friendly media room, which mirrors the same color palette and materials with a more grown-up look. See the full project to view media room.
Photo Credits: Erin Coren, Curated Nest Interiors
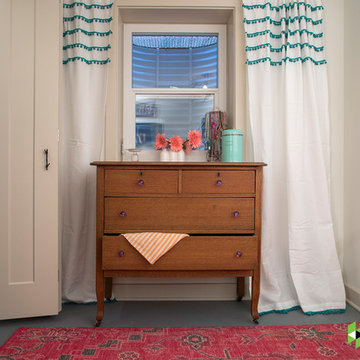
Photo: Mars Photo and Design © 2017 Houzz. Daughter's bedroom custom designed and remodeled by Meadowlark Design + Build in Ann Arbor, Michigan
Inspiration for a small classic teen’s room for girls in Detroit with concrete flooring, grey floors and beige walls.
Inspiration for a small classic teen’s room for girls in Detroit with concrete flooring, grey floors and beige walls.
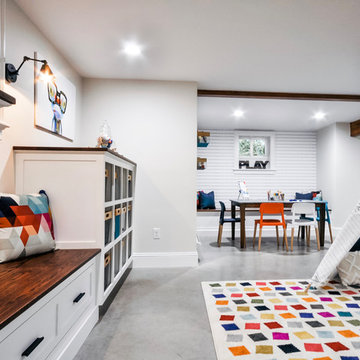
Playroom & craft room: We transformed a large suburban New Jersey basement into a farmhouse inspired, kids playroom and craft room. Kid-friendly custom millwork cube and bench storage was designed to store ample toys and books, using mixed wood and metal materials for texture. The vibrant, gender-neutral color palette stands out on the neutral walls and floor and sophisticated black accents in the art, mid-century wall sconces, and hardware. Bold color midcentury chairs and a scalloped wallpaper invite creativity to the craft room, and the addition of a teepee to the play area was the perfect, fun finishing touch!
This kids space is adjacent to an open-concept family-friendly media room, which mirrors the same color palette and materials with a more grown-up look. See the full project to view media room.
Photo Credits: Erin Coren, Curated Nest Interiors
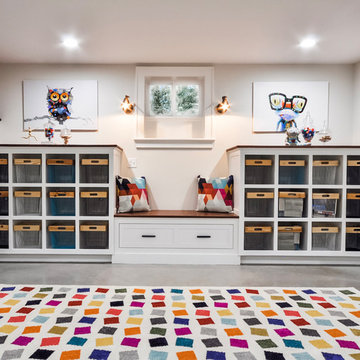
Playroom & craft room: We transformed a large suburban New Jersey basement into a farmhouse inspired, kids playroom and craft room. Kid-friendly custom millwork cube and bench storage was designed to store ample toys and books, using mixed wood and metal materials for texture. The vibrant, gender-neutral color palette stands out on the neutral walls and floor and sophisticated black accents in the art, mid-century wall sconces, and hardware. The addition of a teepee to the play area was the perfect, fun finishing touch!
This kids space is adjacent to an open-concept family-friendly media room, which mirrors the same color palette and materials with a more grown-up look. See the full project to view media room.
Photo Credits: Erin Coren, Curated Nest Interiors
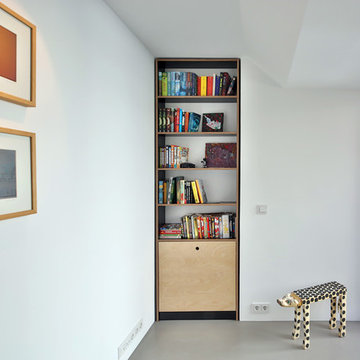
der Vorraum zum Balkon wurde einem Kinderzimmer zugeteilt, damit hier ein Lern-/Arbeitsbereich entstehen kann. Der Fußbodenheizungsverteiler ist im Einbaumöbel versteckt. Die Dachform ist aus dem Bestand. Bodenbelag: Pandomoboden
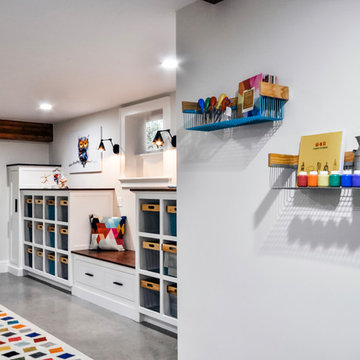
Playroom & craft room: We transformed a large suburban New Jersey basement into a farmhouse inspired, kids playroom and craft room. Kid-friendly custom millwork cube and bench storage was designed to store ample toys and books, using mixed wood and metal materials for texture. The vibrant, gender-neutral color palette stands out on the neutral walls and floor and sophisticated black accents in the art, mid-century wall sconces, and hardware. The addition of a teepee to the play area was the perfect, fun finishing touch!
This kids space is adjacent to an open-concept family-friendly media room, which mirrors the same color palette and materials with a more grown-up look. See the full project to view media room.
Photo Credits: Erin Coren, Curated Nest Interiors
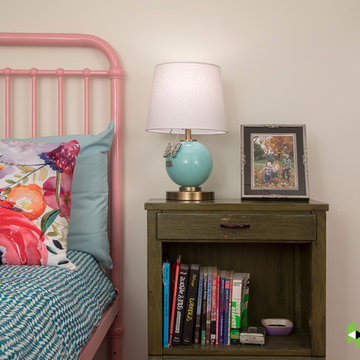
Photography: Mars Photo and Design. Beloved treasures are mixed with new furnishings in this basement bedroom created by Meadowlark Design + Build.
Small classic teen’s room for girls in Detroit with beige walls, concrete flooring, grey floors and feature lighting.
Small classic teen’s room for girls in Detroit with beige walls, concrete flooring, grey floors and feature lighting.
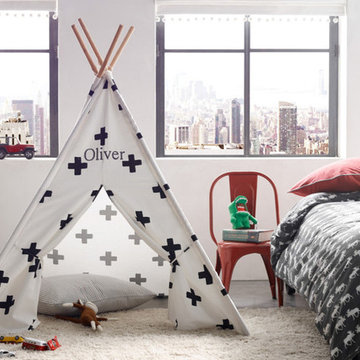
Photo of a medium sized classic toddler’s room for boys in San Francisco with concrete flooring and white walls.
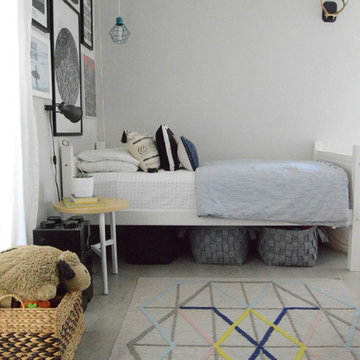
This is an example of a medium sized traditional children’s room for boys in Orange County with white walls and concrete flooring.
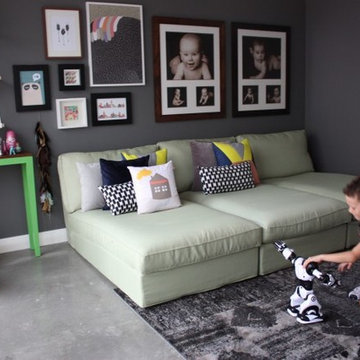
Ikea Kivik Chaise Lounge in custom Kino Green slipcovers by Comfort Works.
http://bit.ly/1BhHokl
Photo & Styling by:
Kristie Castagna
http://bitly.com/1xb7LQJ
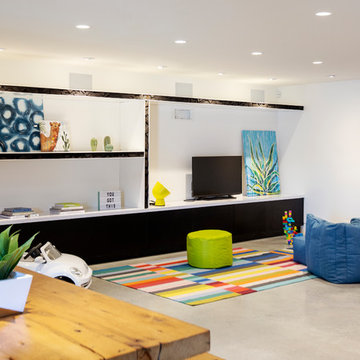
Janis Nicolay
Large contemporary gender neutral kids' bedroom in Vancouver with white walls, concrete flooring and grey floors.
Large contemporary gender neutral kids' bedroom in Vancouver with white walls, concrete flooring and grey floors.
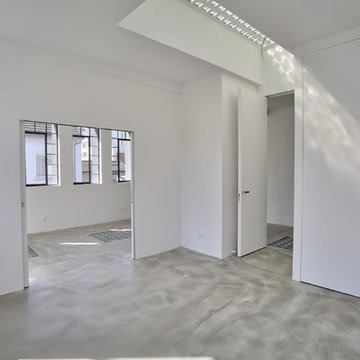
Photographe: Perrier Li
Design ideas for a large modern teen’s room for girls in Paris with purple walls, concrete flooring and grey floors.
Design ideas for a large modern teen’s room for girls in Paris with purple walls, concrete flooring and grey floors.
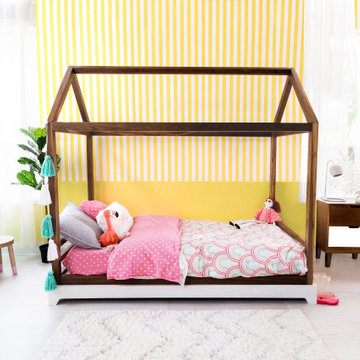
Inspiration for a medium sized modern gender neutral children’s room in Orange County with yellow walls, concrete flooring and white floors.
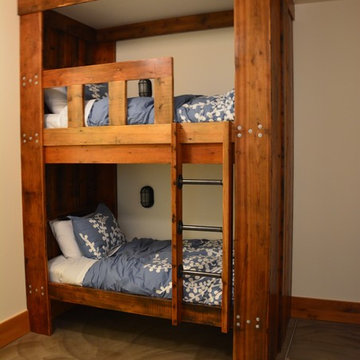
bunk area made from reclaimed wood and pipe with individual lights
Inspiration for a small rustic gender neutral kids' bedroom in Denver with white walls, concrete flooring and grey floors.
Inspiration for a small rustic gender neutral kids' bedroom in Denver with white walls, concrete flooring and grey floors.
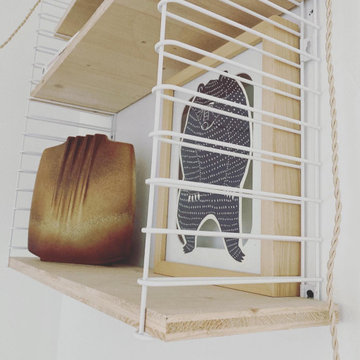
Février 2021 : à l'achat la maison est inhabitée depuis 20 ans, la dernière fille en vie du couple qui vivait là est trop fatiguée pour continuer à l’entretenir, elle veut vendre à des gens qui sont vraiment amoureux du lieu parce qu’elle y a passé toute son enfance et que ses parents y ont vécu si heureux… la maison vaut une bouchée de pain, mais elle est dans son jus, il faut tout refaire. Elle est très encombrée mais totalement saine. Il faudra refaire l’électricité c’est sûr, les fenêtres aussi. Il est entendu avec les vendeurs que tout reste, meubles, vaisselle, tout. Car il y a là beaucoup à jeter mais aussi des trésors dont on va faire des merveilles...
3 ans plus tard, beaucoup d’huile de coude et de réflexions pour customiser les meubles existants, les compléter avec peu de moyens, apporter de la lumière et de la douceur, désencombrer sans manquer de rien… voilà le résultat.
Et on s’y sent extraordinairement bien, dans cette délicieuse maison de campagne.
Affordable Kids' Bedroom with Concrete Flooring Ideas and Designs
5