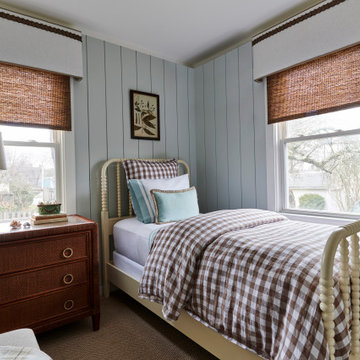Affordable Kids' Bedroom with Tongue and Groove Walls Ideas and Designs
Refine by:
Budget
Sort by:Popular Today
1 - 20 of 29 photos
Item 1 of 3

This is an example of a medium sized nautical gender neutral kids' bedroom in Angers with white walls, light hardwood flooring, brown floors, exposed beams and tongue and groove walls.
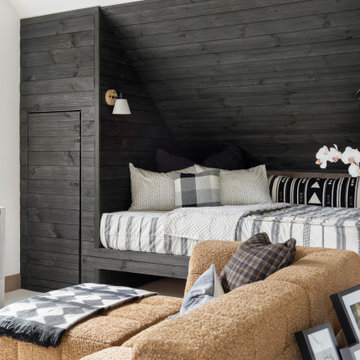
Built-in bunk room, kids loft space.
Photo of a small scandinavian gender neutral children’s room in Other with white walls, carpet, white floors, a vaulted ceiling and tongue and groove walls.
Photo of a small scandinavian gender neutral children’s room in Other with white walls, carpet, white floors, a vaulted ceiling and tongue and groove walls.
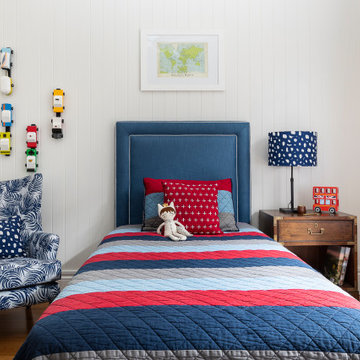
What a lucky boy! transforming this media room into a young boys bedroom was fun! Classic navy and white palate with custom curtains featuring a Navy stripe at the bottom we the perfect base for his fun toys and books. Custom car storage for his timber toy cars on the wall creates a fun artwork as well at toy display!
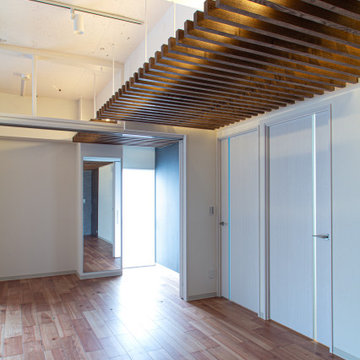
本来、外部で使うルーバーを室内に設置する事で、外の空気感を感じ、カフェテラスの様な皆がいる場の雰囲気を持つリビングです。
ルーバーとは、細長い材料を細かいピッチで平行に並べてた建築部材で、庇の様に設置し、太陽の光りを和らげ影にしたり、外から内部を見えづらくする為に作ります。
外部にあるはずのルーバーを室内に設置することで、室内にいながら擬似的に外部にいる様な感覚になります。
ルーバー天井の家・東京都板橋区

Cozy little book nook at the top of the stairs for the kids to read comics, books and dream the day away!
Photo of a small beach style gender neutral kids' study space in Minneapolis with white walls, light hardwood flooring, a timber clad ceiling and tongue and groove walls.
Photo of a small beach style gender neutral kids' study space in Minneapolis with white walls, light hardwood flooring, a timber clad ceiling and tongue and groove walls.
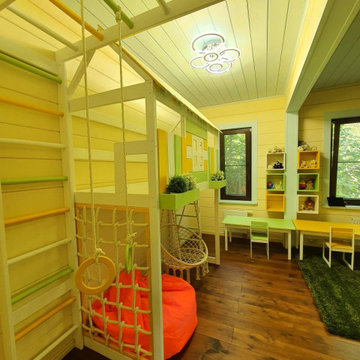
Игровая детская комната для двоих детей.
Конструкция кроватей, столиков и спортивно-игровых комплексов, разработана таким образом, чтобы через 5-7 лет возможно было бы пересобрать и обновить детскую комнату, в соответствии с возрастом детей. Также цвет мебели может быть перекрашен, т.к. в основе каждого элемента мебели - настоящее дерево
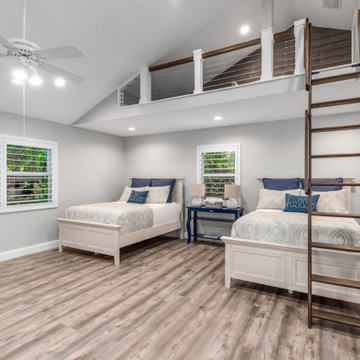
This Guest House loft was in need of railings and a fun ladder while keeping with the aesthetic of the rest of the house. The back wall of this loft area features a stained shiplap wall. Now it’s the perfect space for homework, playing games and hanging out with friends!
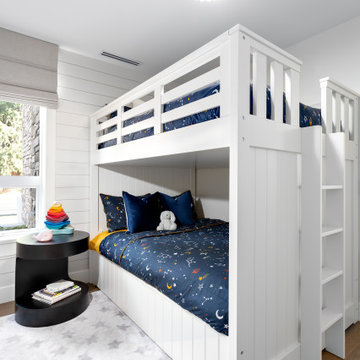
Beyond Beige Interior Design | www.beyondbeige.com | Ph: 604-876-3800 | Photography By Provoke Studios |
Design ideas for a small traditional kids' bedroom in Vancouver with yellow walls, medium hardwood flooring and tongue and groove walls.
Design ideas for a small traditional kids' bedroom in Vancouver with yellow walls, medium hardwood flooring and tongue and groove walls.
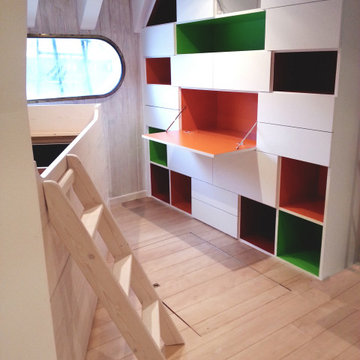
Sur cette péniche amarrée à Puteaux dans les hauts de seine, le challenge était de trouver de la place, ramener de la lumière et agencer les chambres. Dans cette chambre d'enfants, un lit à mi hauteur dans un esprit cabine de bateau a été conçu sur mesure avec de grands tiroirs en dessous. Une bibliothèque dotée de caissons ouverts et fermées permet un maximum de rangement et un bureau de type secrétaire se referme afin de libérer de l'espace de circulation. Des couleurs vives, vert pomme, orange et rouge viennent égayer l'ensemble qui reste plutôt clair afin de capter un maximum de lumière.
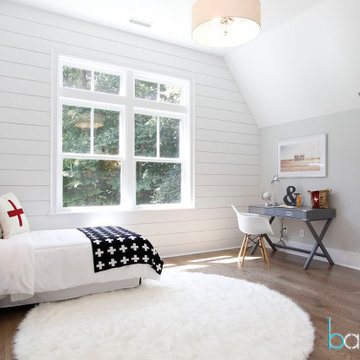
When beautiful architectural details are being accentuated with contemporary on trend staging it is called perfection in design. We picked up on the natural elements in the kitchen design and mudroom and incorporated natural elements into the staging design creating a soothing and sophisticated atmosphere. We take not just the buyers demographic,but also surroundings and architecture into consideration when designing our stagings.
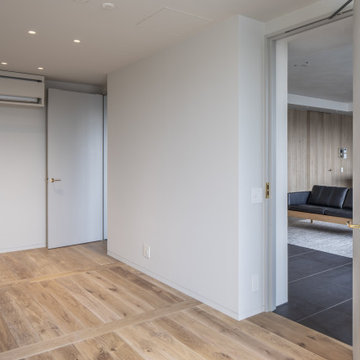
本計画は名古屋市の歴史ある閑静な住宅街にあるマンションのリノベーションのプロジェクトで、夫婦と子ども一人の3人家族のための住宅である。
設計時の要望は大きく2つあり、ダイニングとキッチンが豊かでゆとりある空間にしたいということと、物は基本的には表に見せたくないということであった。
インテリアの基本構成は床をオーク無垢材のフローリング、壁・天井は塗装仕上げとし、その壁の随所に床から天井までいっぱいのオーク無垢材の小幅板が現れる。LDKのある主室は黒いタイルの床に、壁・天井は寒水入りの漆喰塗り、出入口や家具扉のある長手一面をオーク無垢材が7m以上連続する壁とし、キッチン側の壁はワークトップに合わせて御影石としており、各面に異素材が対峙する。洗面室、浴室は壁床をモノトーンの磁器質タイルで統一し、ミニマルで洗練されたイメージとしている。
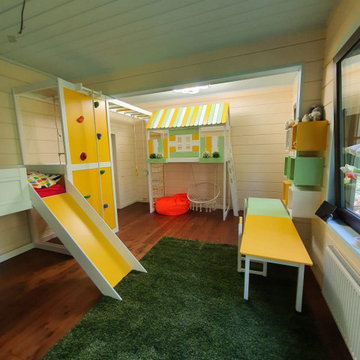
Игровая детская комната для двоих детей.
Конструкция кроватей, столиков и спортивно-игровых комплексов, разработана таким образом, чтобы через 5-7 лет возможно было бы пересобрать и обновить детскую комнату, в соответствии с возрастом детей. Также цвет мебели может быть перекрашен, т.к. в основе каждого элемента мебели - настоящее дерево
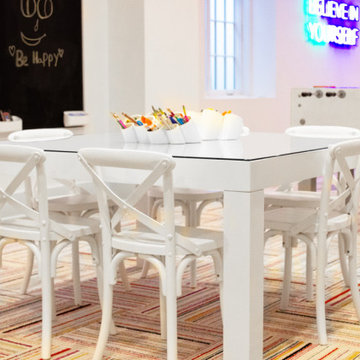
We loved designing this space! We had a large empty space to designa dn we were so excited to get started. We decided to include a large kid ninja/ climbing area, a huge art/ game area, tabletop games including fusball and ping pong, one floor space for truck playing as well as some sensory swings and soft bean bags for relaxing, sitting and jumping.

三階の洋室。
床はテラコッタ。
ベットと棚はエコバーチ積層合板。
Small teen’s room for girls in Osaka with white walls, terracotta flooring, brown floors, a wallpapered ceiling and tongue and groove walls.
Small teen’s room for girls in Osaka with white walls, terracotta flooring, brown floors, a wallpapered ceiling and tongue and groove walls.
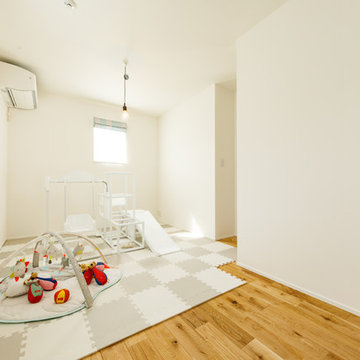
広々とした2階の子ども室。ひとつながりの大空間のままフリースペースとして使うだけでなく、中間に仕切り壁を入れて2部屋に分けることもできます。
Inspiration for a medium sized scandinavian gender neutral playroom in Tokyo Suburbs with white walls, medium hardwood flooring, brown floors, a wallpapered ceiling and tongue and groove walls.
Inspiration for a medium sized scandinavian gender neutral playroom in Tokyo Suburbs with white walls, medium hardwood flooring, brown floors, a wallpapered ceiling and tongue and groove walls.
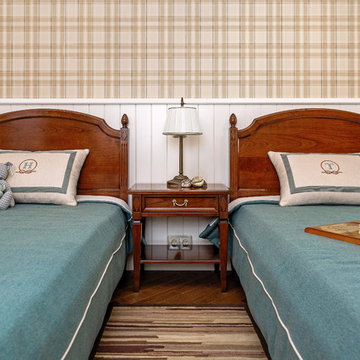
Детская комната в классическом стиле для двух мальчиков с двумя кроватями, гардеробным шкафом и рабочим местом
This is an example of a medium sized traditional children’s room for boys in Moscow with white walls, medium hardwood flooring, brown floors and tongue and groove walls.
This is an example of a medium sized traditional children’s room for boys in Moscow with white walls, medium hardwood flooring, brown floors and tongue and groove walls.
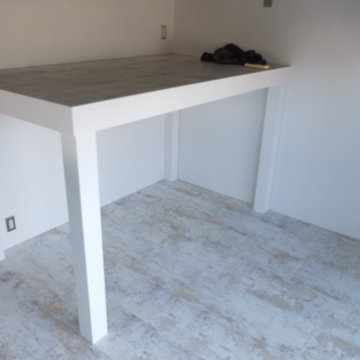
造作で二段ベッドを用意。のちに既製品のはしご設置
Inspiration for a small modern children’s room for girls in Tokyo with grey walls, cork flooring, grey floors, exposed beams and tongue and groove walls.
Inspiration for a small modern children’s room for girls in Tokyo with grey walls, cork flooring, grey floors, exposed beams and tongue and groove walls.
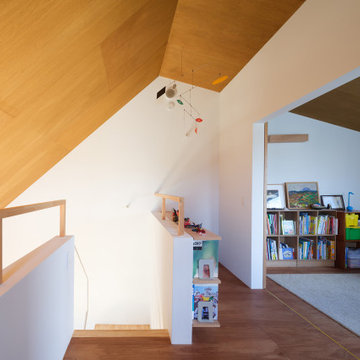
3階 寝室と将来子供部屋(ホール)
3階は屋根勾配に合わせた天井が覆う、屋根裏部屋のような籠れる空間です。
子どもが小さいためしばらくはワンルームで使い、子どもの成長に合わせて仕切りる想定です。
写真:西川公朗
Inspiration for a medium sized modern kids' bedroom in Tokyo with white walls, brown floors, a timber clad ceiling and tongue and groove walls.
Inspiration for a medium sized modern kids' bedroom in Tokyo with white walls, brown floors, a timber clad ceiling and tongue and groove walls.
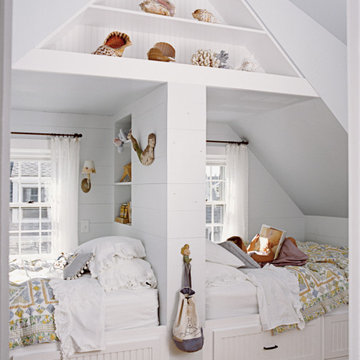
An additional bedroom wasn't allowed by local code so this cozy bedroom provides sleeping & nook space for two sisters. Each has their own lamp, shelves & storage as well as a personal window :)
Affordable Kids' Bedroom with Tongue and Groove Walls Ideas and Designs
1
