Affordable Living Room with a Plastered Fireplace Surround Ideas and Designs
Refine by:
Budget
Sort by:Popular Today
41 - 60 of 3,500 photos
Item 1 of 3
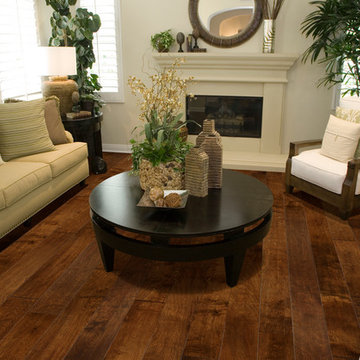
Hallmark Floors engineered hardwood flooring. To see the rest of the colors in the collection visit HallmarkFloors.com or contact us to order your new floors today!
Hallmark Floors Silverado hardwoods Collection, Birch Mink.
SILVERADO COLLECTION URL http://hallmarkfloors.com/hallmark-hardwoods/silverado-hardwood-floors/
Simply Traditional
Silverado Hardwood Floors features stunning Birch Timber hand crafted and factory finished to create rustic textures. Bold grain visuals and colors add to this unique species appeal. This product offers a dramatic appeal at exceptional value.
This uniquely styled, wide plank floor features a beautiful, rotary peeled, deeply hand scraped surface that dazzles the eye. The six inch width and pillowed edge of Silverado plank gives it a bold western look that is unique in the marketplace.
The warm and rich stains give Silverado its distinctive color and greatly enhance the rustic, truly heavily hand scraped plank. The continuously varied grains of this hardwood surface combined with the long length of 6 feet, a length that our competitor’s can only envy(most rotary floors are 4 feet long) and UV cured aluminum oxide coatings makes Silverado Plank stand out on the floor and captures the attention of anyone walking on it.
These features make Silverado Plank an exceptional value with maximum design impact.
Simply Better…Discover Why.
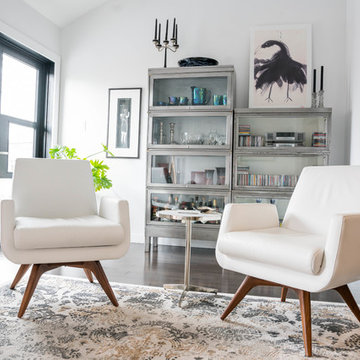
This is an example of a medium sized modern formal open plan living room in Toronto with white walls, dark hardwood flooring, a standard fireplace, a plastered fireplace surround, no tv and black floors.
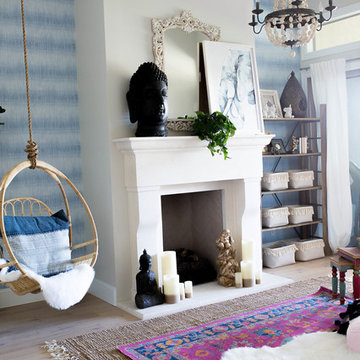
This living Room Den was converted to a music/doula room for client to work with her clients in this cozy boho space.
This is an example of a medium sized eclectic open plan living room in Phoenix with white walls, light hardwood flooring, a standard fireplace, a plastered fireplace surround and brown floors.
This is an example of a medium sized eclectic open plan living room in Phoenix with white walls, light hardwood flooring, a standard fireplace, a plastered fireplace surround and brown floors.
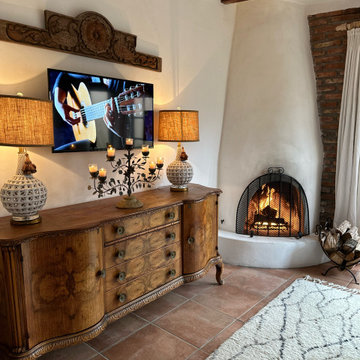
guest casita renovation and design used primarily as a short term rental on airbnb. complete with a hand-plaster finish beehive fireplace, exposed beam ceiling and decorated with romantic antiques and textiles.
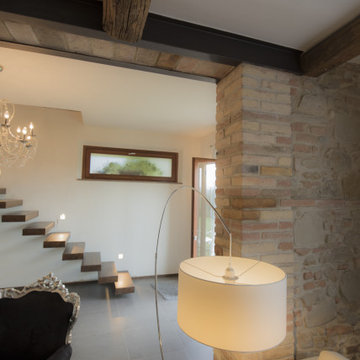
Design ideas for a medium sized modern living room in Other with white walls, dark hardwood flooring, a hanging fireplace, a plastered fireplace surround, a freestanding tv, grey floors and brick walls.
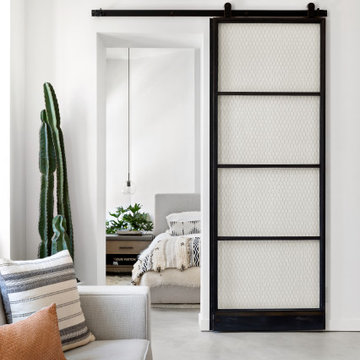
Inspiration for a small modern open plan living room in New York with white walls, concrete flooring, a standard fireplace, a plastered fireplace surround, a wall mounted tv and beige floors.
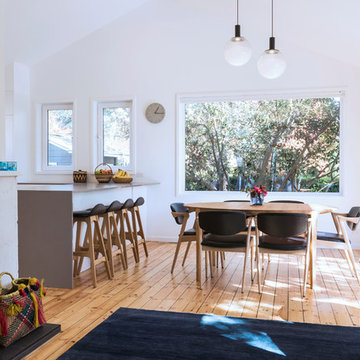
Major alterations to the structure completely changed the way the existing spaces felt and functioned. We worked closely with our engineers to affordably remove the existing flat ceiling in the living room and replace it with a high, pitched ceiling instead. We also removed and replaced the existing windows opening onto the backyard. Where some tall, narrow windows once existed, the entire wall seems to slide away and opens the space directly onto the new, expansive deck. In fair weather, this will functionally double the size of the living areas. This new space feels substantially larger than the existing, despite not actually gaining any ‘new territory’.
The master bedroom received similar treatment, with a large stacking slider opening onto the deck, oriented to keep the views into the room private from the main living areas.
New insulation (to ceilings, walls and under the floors), European uPVC windows and energy efficient blinds hugely increased the sustainability of the house. A cold, draughty house became warm, inviting and cheaper to heat and cool.
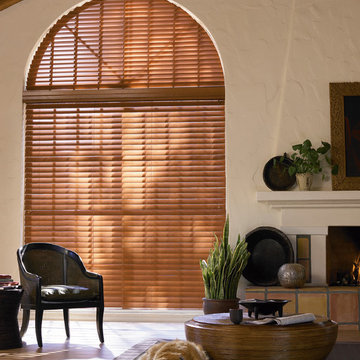
Wood blinds can bring warmth and practical design to a room.
Design ideas for a large formal open plan living room in Denver with white walls, a standard fireplace, a plastered fireplace surround, no tv and brown floors.
Design ideas for a large formal open plan living room in Denver with white walls, a standard fireplace, a plastered fireplace surround, no tv and brown floors.
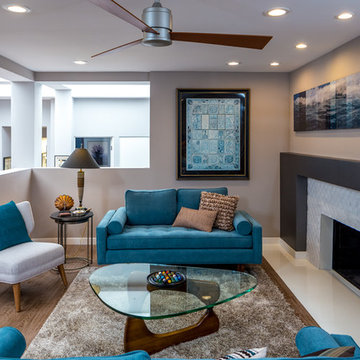
john Moery Photography
Inspiration for a medium sized retro open plan living room in Los Angeles with grey walls, medium hardwood flooring, a corner fireplace, a plastered fireplace surround and no tv.
Inspiration for a medium sized retro open plan living room in Los Angeles with grey walls, medium hardwood flooring, a corner fireplace, a plastered fireplace surround and no tv.
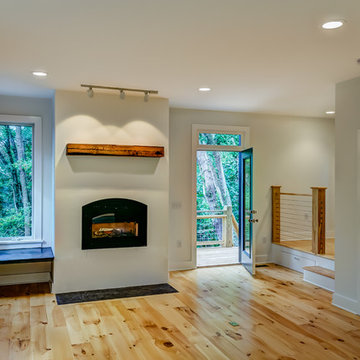
Contemporary home built on an infill lot in downtown Harrisonburg. The goal of saving as many trees as possible led to the creation of a bridge to the front door. This not only allowed for saving trees, but also created a reduction is site development costs.
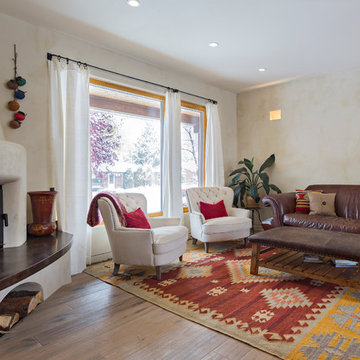
Dane Cronin Photography
Design ideas for a medium sized mediterranean enclosed living room in Salt Lake City with beige walls, medium hardwood flooring, a corner fireplace and a plastered fireplace surround.
Design ideas for a medium sized mediterranean enclosed living room in Salt Lake City with beige walls, medium hardwood flooring, a corner fireplace and a plastered fireplace surround.

The Goat Shed, Devon.
The interior complements our design beautifully, with light, bright finishes to create a calm country feel, mixed contemporary materials and tones with country rustic textures.
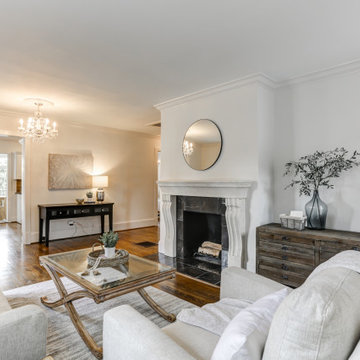
Bungalow in Buckhead Atlanta GA Vacant Home Staging of a family room, entry and kitchen.
Romantic space with the airy drapery and chandelier in the foyer.
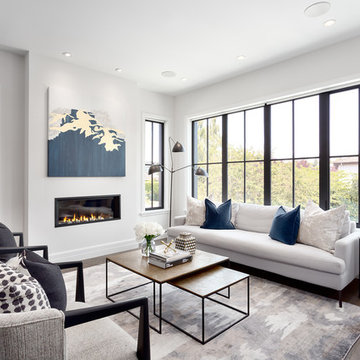
Beyond Beige Interior Design | www.beyondbeige.com | Ph: 604-876-3800 | Photography By Provoke Studios | Furniture Purchased From The Living Lab Furniture Co

This Edwardian living room was lacking enthusiasm and vibrancy and needed to be brought back to life. A lick of paint can make all the difference!
We wanted to bring a rich, deep colour to this room to give it that cosy, warm feeling it was missing while still allowing this room to fit in with the period this home was built in. We also had to go with a colour that matched the light green and gold curtains that were already in the room.
The royal, warm green we chose looks beautiful and makes more of an impact when you walk in. We went for an ivory cream colour on the picture rails and moulding to emphasise the characteristics of this period home and finished the room off with a bright white on the ceiling and above the picture rail to brighten everything up.
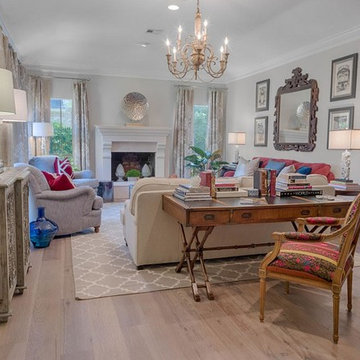
Brian Vogel
Design ideas for a medium sized traditional formal open plan living room in Houston with grey walls, painted wood flooring, a standard fireplace, a plastered fireplace surround, no tv and feature lighting.
Design ideas for a medium sized traditional formal open plan living room in Houston with grey walls, painted wood flooring, a standard fireplace, a plastered fireplace surround, no tv and feature lighting.
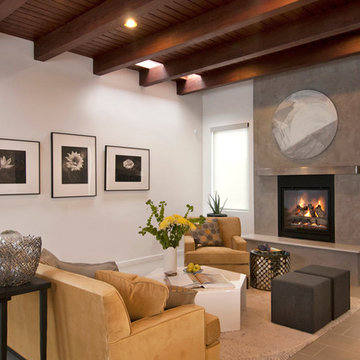
Design details include clean white walls contrast nicely against warm clean lines beams with gray plaster and contemporary tiled floors.
Builder: Borrego Custom Homes
Designer: Jennifer Ashton
Photographer: Laurie Allegretti
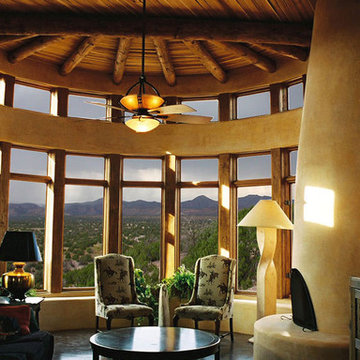
Mark McLain
This is an example of a small enclosed living room in Albuquerque with yellow walls, concrete flooring, a standard fireplace and a plastered fireplace surround.
This is an example of a small enclosed living room in Albuquerque with yellow walls, concrete flooring, a standard fireplace and a plastered fireplace surround.
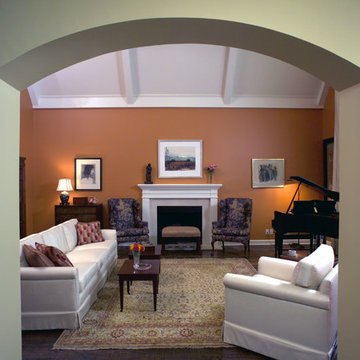
This is an example of a medium sized traditional formal enclosed living room in San Diego with orange walls, dark hardwood flooring, a standard fireplace, a plastered fireplace surround, no tv and brown floors.
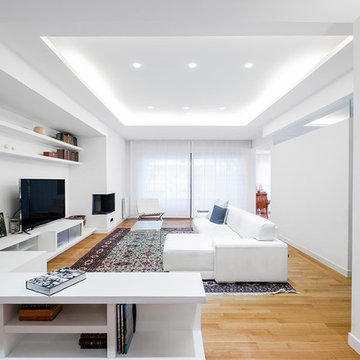
Fotografie di Emiliano Vincenti | © Tutti i diritti riservati
This is an example of a medium sized contemporary formal open plan living room in Rome with white walls, a freestanding tv, light hardwood flooring, a corner fireplace, a plastered fireplace surround and beige floors.
This is an example of a medium sized contemporary formal open plan living room in Rome with white walls, a freestanding tv, light hardwood flooring, a corner fireplace, a plastered fireplace surround and beige floors.
Affordable Living Room with a Plastered Fireplace Surround Ideas and Designs
3