Affordable Living Room with Brick Flooring Ideas and Designs
Refine by:
Budget
Sort by:Popular Today
1 - 20 of 73 photos
Item 1 of 3
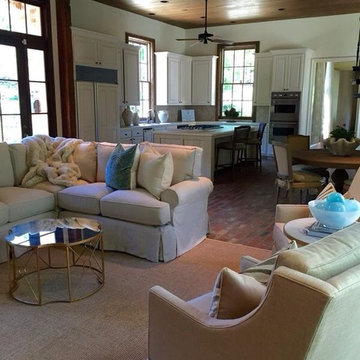
Lovely sectional in keeping room
Inspiration for a medium sized classic formal open plan living room in Jackson with white walls, brick flooring, no fireplace, no tv and brown floors.
Inspiration for a medium sized classic formal open plan living room in Jackson with white walls, brick flooring, no fireplace, no tv and brown floors.
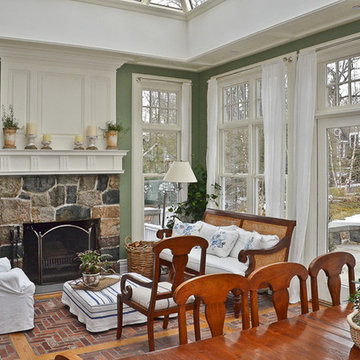
Medium sized traditional formal open plan living room in Orange County with green walls, brick flooring, a standard fireplace, a stone fireplace surround and grey floors.
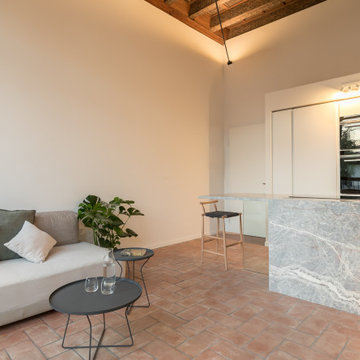
Soggiorno-Cucina illuminato. Sviluppo e studio della luce di Forme di Luce. I prodotti presentano una luce calda pari a 3.000°K.
Design ideas for a medium sized contemporary open plan living room in Venice with white walls, brick flooring, a wall mounted tv, red floors and a coffered ceiling.
Design ideas for a medium sized contemporary open plan living room in Venice with white walls, brick flooring, a wall mounted tv, red floors and a coffered ceiling.
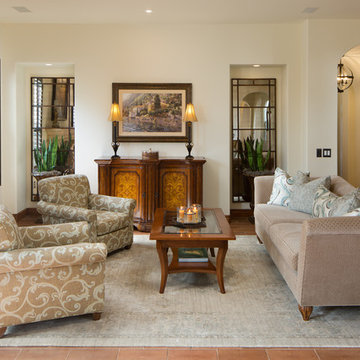
This furniture was reused and some recovered from a past house. The area rug is the antique washed look. We removed existing bookshelves in the 2 alcoves and replaced them with antiqued mirrors to open the space up.
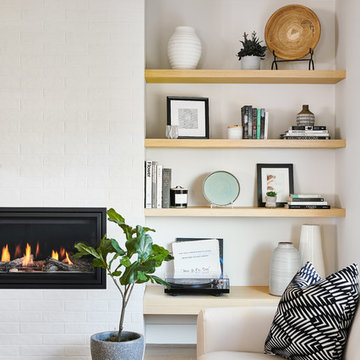
Joshua Lawrence
Design ideas for a medium sized scandi open plan living room in Vancouver with white walls, brick flooring, a ribbon fireplace, a brick fireplace surround and brown floors.
Design ideas for a medium sized scandi open plan living room in Vancouver with white walls, brick flooring, a ribbon fireplace, a brick fireplace surround and brown floors.
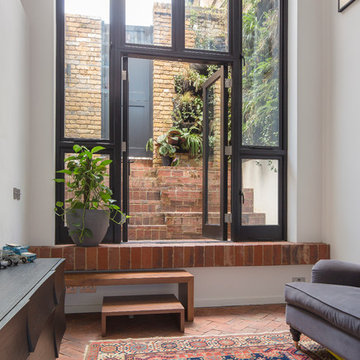
Double height space that links indoors and out. Brick floors continue to the courtyard beyond. Different sized windows allow for different sorts of ventilation and circulation.
©Tim Crocker
Tim Crocker
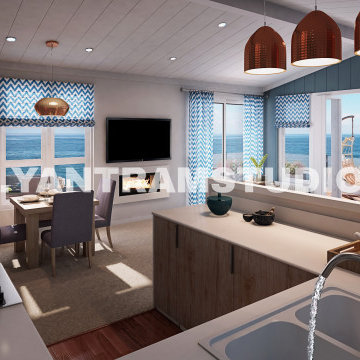
stunning interior design idea of kitchen living room design, Space-saving tricks to combine kitchen & living room into a modern place. spacious dining area & balcony with beautiful view that is perfect for work, rest and play, This interior modeling of Kitchen & living room with wooden flooring, beautiful pendant lights and wooden furniture, balcony with awesome sofa, tea table, ,chair and flower pot.
This great interior design of classy kitchen has beautiful arched windows above the sink that provide natural light. The interior design of dinning table add contrast to the kitchen with Contemporary ceiling design ,best interior, wall painting, pendent lights, window.
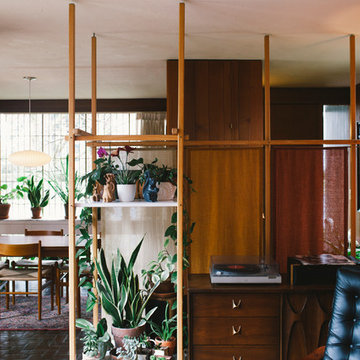
Photo: A Darling Felicity Photography © 2015 Houzz
This is an example of a medium sized midcentury formal enclosed living room in Seattle with brown walls, brick flooring, a standard fireplace, a brick fireplace surround and no tv.
This is an example of a medium sized midcentury formal enclosed living room in Seattle with brown walls, brick flooring, a standard fireplace, a brick fireplace surround and no tv.
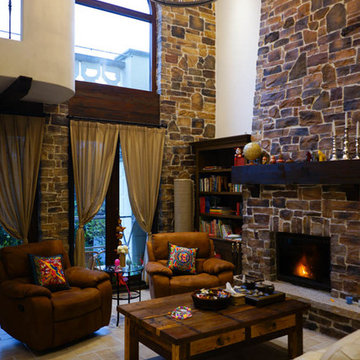
Design ideas for a medium sized mediterranean open plan living room in Other with beige walls, brick flooring, a wood burning stove, a metal fireplace surround, no tv and beige floors.
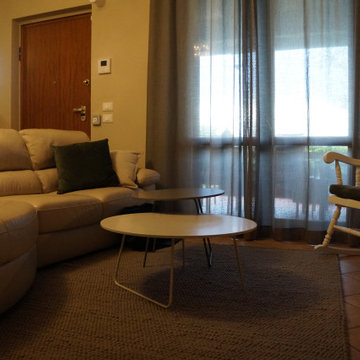
Un progetto di Restyling nel vero senso della parola; quando Polygona ha accettato di trasformare questi ambienti parlavamo di stanze cupe con vecchi kobili di legno stile anni '70. Oggi abbiamo ridato vita a questa casa utilizzando colori contemporanei ed arredi dallo stile un po' classico, per mantenere e rispettare la natura architettonica di queste stanze.
Alcuni elementi sono stati recuperati e laccati, tutta la tappezzeria è stata rifatta a misure con accurate scelte di materiali e colori.
Abbiamo reso questa casa un posto accogliente e rilassante in cui passare il proprio tempo in famiglia.
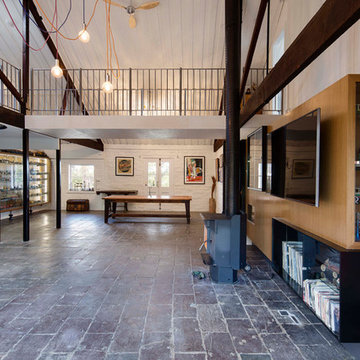
House extension and renovation for a Chef-come-Artist/Collector and his partner in Malmsbury, Victoria.
Built by Warren Hughes Builders & Renovators.
Ben Hosking Architectural Photography
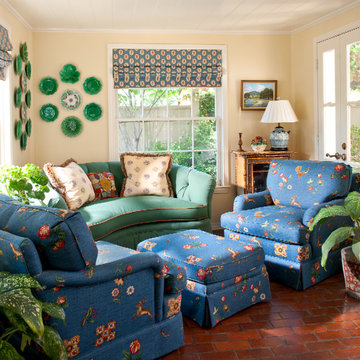
Sunroom in updated Provencal fabrics & colors with multi-color cord trimmed upholstery in traditional greens & blues with reds & yellows repeated in printed fagbric Roman shades, planter & vegetable plates wall mounted as art. Light & soft colors enhance the well-lit sunroom. A vintage French bamboo cabinet, Blue & White pottery lamp & pottery flower arrangement give it the finishing touches that enhance the natural lighted window & french doors & brick floor
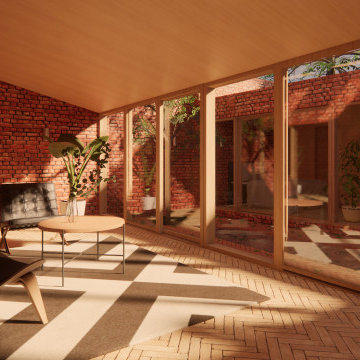
A courtyard home, made in the walled garden of a victorian terrace house off New Walk, Beverley. The home is made from reclaimed brick, cross-laminated timber and a planted lawn which makes up its biodiverse roof.
Occupying a compact urban site, surrounded by neighbours and walls on all sides, the home centres on a solar courtyard which brings natural light, air and views to the home, not unlike the peristyles of Roman Pompeii.
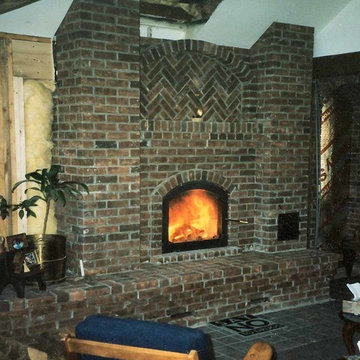
Photo of a medium sized traditional enclosed living room in Burlington with white walls, brick flooring, a standard fireplace, a brick fireplace surround and red floors.
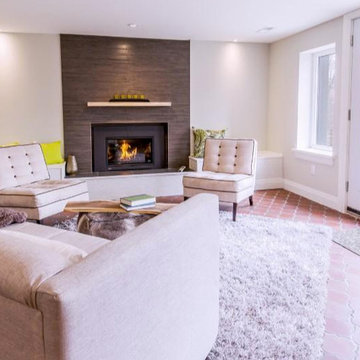
Medium sized contemporary open plan living room in Toronto with beige walls, brick flooring, a standard fireplace, a tiled fireplace surround and no tv.
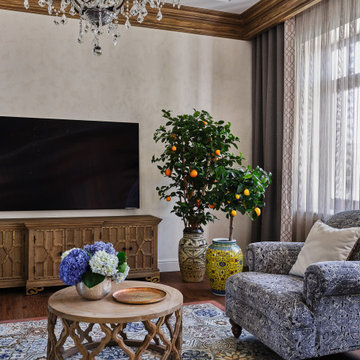
Плитка из старинных кирпичей от компании BRICKTILES в отделке пола подчеркивает атмосферу итальянского стиля. Автор проекта Ольга Исаева STUDIO36.
Фото: Евгений Кулибаба
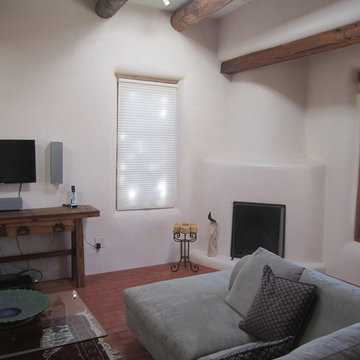
Inspiration for a small enclosed living room in Albuquerque with beige walls, brick flooring, a corner fireplace, a plastered fireplace surround and a wall mounted tv.
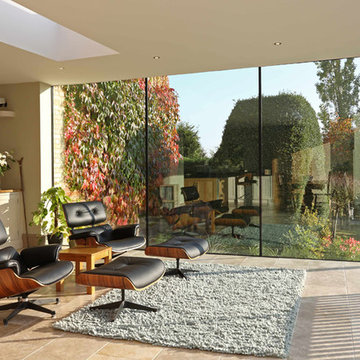
Inspiration for a medium sized contemporary formal open plan living room in Other with beige walls, brick flooring, a wood burning stove and a built-in media unit.
This is an example of an expansive modern open plan living room in Omaha with brick flooring, a standard fireplace and a brick fireplace surround.
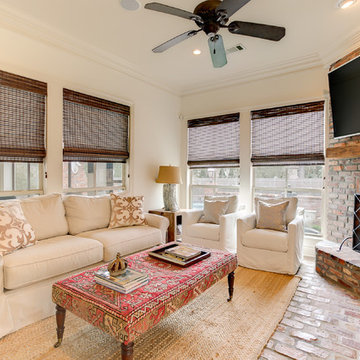
This is an example of a medium sized traditional formal living room in New Orleans with white walls, brick flooring, a corner fireplace, a brick fireplace surround, a wall mounted tv and red floors.
Affordable Living Room with Brick Flooring Ideas and Designs
1