Affordable Living Space Ideas and Designs
Refine by:
Budget
Sort by:Popular Today
1 - 20 of 67 photos
Item 1 of 3

This contemporary transitional great family living room has a cozy lived-in look, but still looks crisp with fine custom made contemporary furniture made of kiln-dried Alder wood from sustainably harvested forests and hard solid maple wood with premium finishes and upholstery treatments. Stone textured fireplace wall makes a bold sleek statement in the space.

This is an example of a medium sized classic formal open plan living room in Chicago with grey walls, dark hardwood flooring, a standard fireplace, a brick fireplace surround, no tv and brown floors.
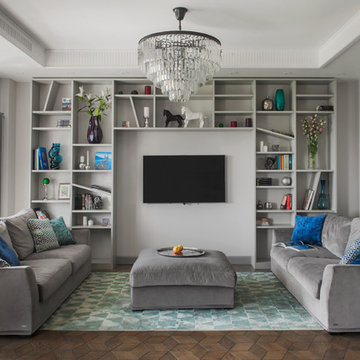
Inspiration for a medium sized contemporary formal and grey and teal open plan living room in Moscow with grey walls, medium hardwood flooring, a wall mounted tv, feature lighting and a drop ceiling.
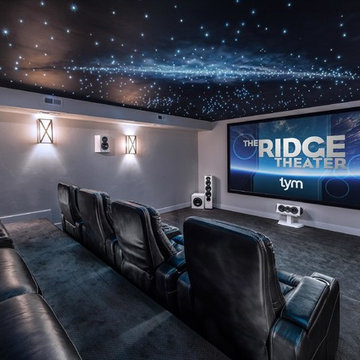
Gold Winner for Best Home Theater up to $25K, 2018 Home of the Year Awards presented by Electronic House. Photo by Brad Montgomery
Large contemporary enclosed home cinema in Salt Lake City with carpet, a projector screen, grey floors and grey walls.
Large contemporary enclosed home cinema in Salt Lake City with carpet, a projector screen, grey floors and grey walls.
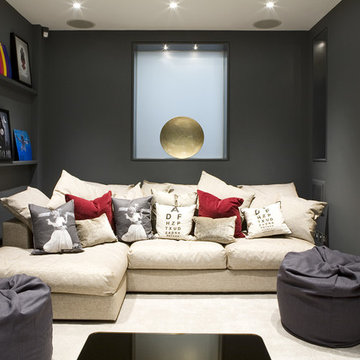
Design Box London
Photo of a small contemporary enclosed home cinema in London with grey walls, carpet and a projector screen.
Photo of a small contemporary enclosed home cinema in London with grey walls, carpet and a projector screen.
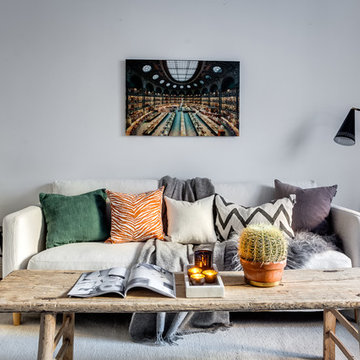
Linnégatan 92
Fotograf: Henrik Nero
Medium sized scandinavian living room in Stockholm with grey walls, medium hardwood flooring, no fireplace and no tv.
Medium sized scandinavian living room in Stockholm with grey walls, medium hardwood flooring, no fireplace and no tv.
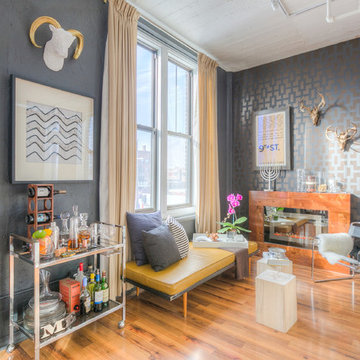
Mid Century Condo
Kansas City, MO
- Mid Century Modern Design
- Bentwood Chairs
- Geometric Lattice Wall Pattern
- New Mixed with Retro
Wesley Piercy, Haus of You Photography
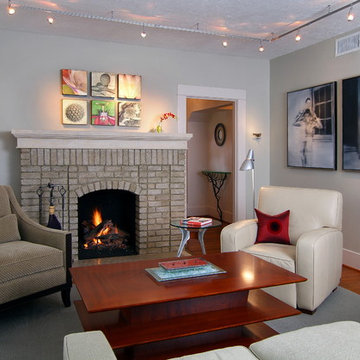
Living Room designed around client's art collection with a decorative finish on the brick fireplace. | Photo Credit: Miro Dvorscak
Inspiration for a medium sized traditional enclosed living room in Houston with grey walls, medium hardwood flooring, a standard fireplace, a brick fireplace surround, no tv and feature lighting.
Inspiration for a medium sized traditional enclosed living room in Houston with grey walls, medium hardwood flooring, a standard fireplace, a brick fireplace surround, no tv and feature lighting.
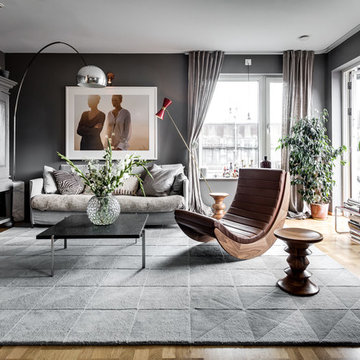
Henrik Nero
Inspiration for a large scandinavian formal open plan living room in Stockholm with grey walls, a concealed tv, medium hardwood flooring and no fireplace.
Inspiration for a large scandinavian formal open plan living room in Stockholm with grey walls, a concealed tv, medium hardwood flooring and no fireplace.
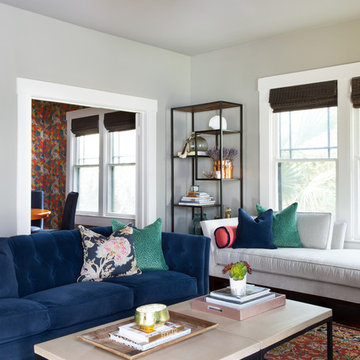
Molly Culver Photography
Photo of a medium sized traditional enclosed games room in Austin with grey walls.
Photo of a medium sized traditional enclosed games room in Austin with grey walls.
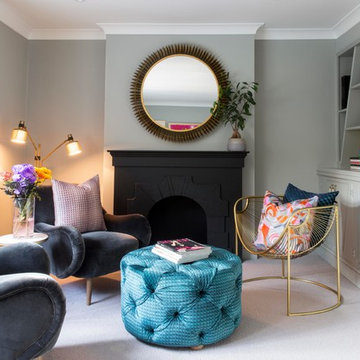
India was the design inspiration for the master suite and living room in this East London House. Starting with a neutral light grey base, we added layers of pinks, yellows, oranges, teals and purples. We used 70s inspired, designer fabrics by Eley Kishimoto for the bespoke upholstery and decorated with gold framed artworks including a modern rendition of the Golden Temple in Amritsar and the OH print by renowned East London signwriter Archie Proudfoot.
Photo Credit: Emma Lewis
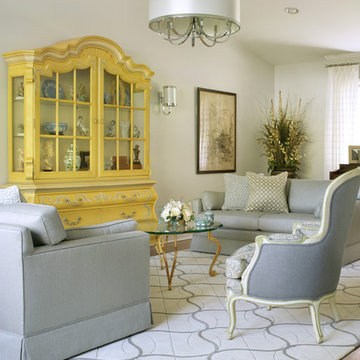
Sustainable design helps environmentally conscious clients update their house and simultaneously balance their own needs and desires with an eye to future buyers. Their intention was to have a fresh, new and thoughtful design, adding value to their home and eliminating any additional negative environmental impact. Their concerns were to reduce waste and eliminate impact on landfills by reclaiming, repurposing, reusing and updating all of their existing fine but very dated furniture and furnishings with a new and contemporary design. The project budget was informed by the prevailing real estate values in their neighborhood.
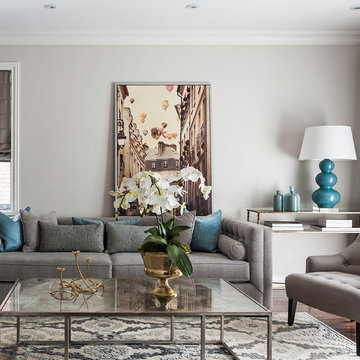
Leona Mozes Photography for Atelier Greige
Medium sized traditional formal and grey and teal enclosed living room in Montreal with grey walls, medium hardwood flooring and no fireplace.
Medium sized traditional formal and grey and teal enclosed living room in Montreal with grey walls, medium hardwood flooring and no fireplace.
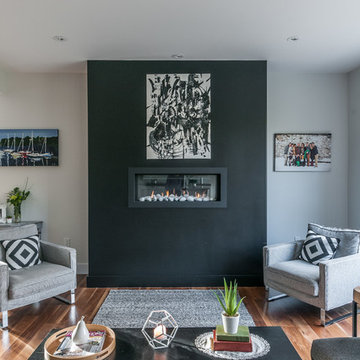
This traditional style two-story family home is situated on the quiet outskirts of Southampton. A minimalist white contemporary kitchen with oversize white subway tiles and marble countertops allows the black walnut floors to pop. The contemporary eat-in kitchen table and antique family-heirloom chairs brings a modern feel to the space. The master suite is complete with marble-look tile flooring and industrial-style pendant lights. Upstairs is the guest bath which features a beautiful floating vanity.
On the main floor the Living room features a black floor to ceiling continental gas fireplace. The overall contemporary feel of the space brings new life to this mid-century home.
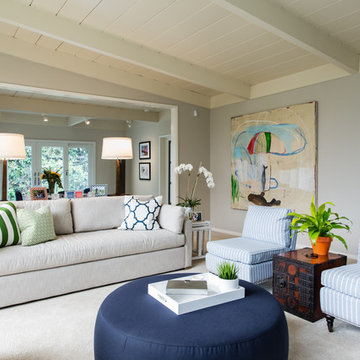
Catherine Nguyen Photography
Design ideas for a large traditional open plan living room in San Francisco with grey walls, light hardwood flooring, a standard fireplace, a stone fireplace surround, a wall mounted tv and beige floors.
Design ideas for a large traditional open plan living room in San Francisco with grey walls, light hardwood flooring, a standard fireplace, a stone fireplace surround, a wall mounted tv and beige floors.
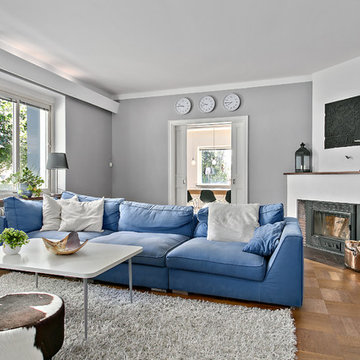
This is an example of a medium sized scandinavian formal enclosed living room in Malmo with grey walls, light hardwood flooring, a corner fireplace, no tv and feature lighting.
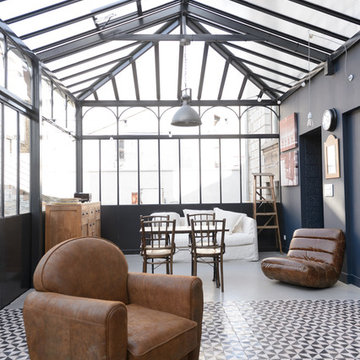
greset david
This is an example of a medium sized contemporary conservatory in Dijon with a glass ceiling and no fireplace.
This is an example of a medium sized contemporary conservatory in Dijon with a glass ceiling and no fireplace.
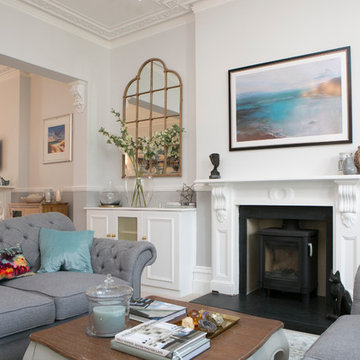
Sasfi Hope-Ross
This is an example of a large classic formal open plan living room in Dorset with grey walls, carpet, a wood burning stove, a stone fireplace surround and no tv.
This is an example of a large classic formal open plan living room in Dorset with grey walls, carpet, a wood burning stove, a stone fireplace surround and no tv.
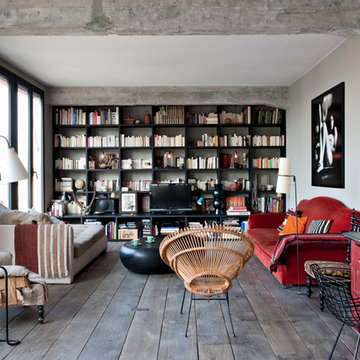
Medium sized urban enclosed games room in Paris with a reading nook, grey walls, dark hardwood flooring, no fireplace and a freestanding tv.

This home remodel is a celebration of curves and light. Starting from humble beginnings as a basic builder ranch style house, the design challenge was maximizing natural light throughout and providing the unique contemporary style the client’s craved.
The Entry offers a spectacular first impression and sets the tone with a large skylight and an illuminated curved wall covered in a wavy pattern Porcelanosa tile.
The chic entertaining kitchen was designed to celebrate a public lifestyle and plenty of entertaining. Celebrating height with a robust amount of interior architectural details, this dynamic kitchen still gives one that cozy feeling of home sweet home. The large “L” shaped island accommodates 7 for seating. Large pendants over the kitchen table and sink provide additional task lighting and whimsy. The Dekton “puzzle” countertop connection was designed to aid the transition between the two color countertops and is one of the homeowner’s favorite details. The built-in bistro table provides additional seating and flows easily into the Living Room.
A curved wall in the Living Room showcases a contemporary linear fireplace and tv which is tucked away in a niche. Placing the fireplace and furniture arrangement at an angle allowed for more natural walkway areas that communicated with the exterior doors and the kitchen working areas.
The dining room’s open plan is perfect for small groups and expands easily for larger events. Raising the ceiling created visual interest and bringing the pop of teal from the Kitchen cabinets ties the space together. A built-in buffet provides ample storage and display.
The Sitting Room (also called the Piano room for its previous life as such) is adjacent to the Kitchen and allows for easy conversation between chef and guests. It captures the homeowner’s chic sense of style and joie de vivre.
Affordable Living Space Ideas and Designs
1



