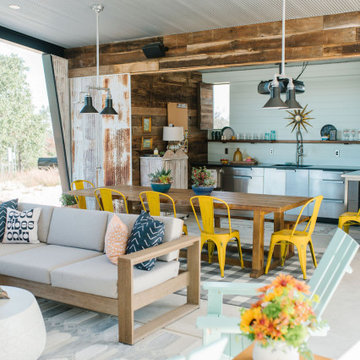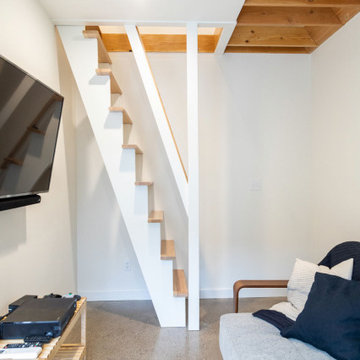Affordable Living Space with Concrete Flooring Ideas and Designs
Refine by:
Budget
Sort by:Popular Today
1 - 20 of 3,282 photos
Item 1 of 3

Design ideas for a small contemporary open plan living room in Sydney with white walls, concrete flooring and a wall mounted tv.

Small classic formal open plan living room in Miami with grey walls, a standard fireplace, concrete flooring, a tiled fireplace surround, no tv, beige floors and feature lighting.
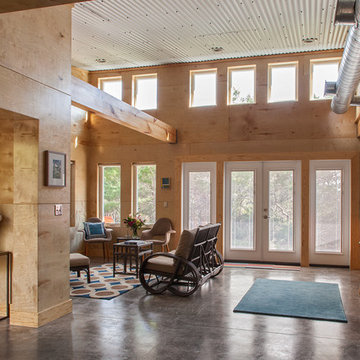
Photography by Jack Gardner
This is an example of a small urban enclosed living room in Miami with brown walls, concrete flooring, no fireplace and a wall mounted tv.
This is an example of a small urban enclosed living room in Miami with brown walls, concrete flooring, no fireplace and a wall mounted tv.
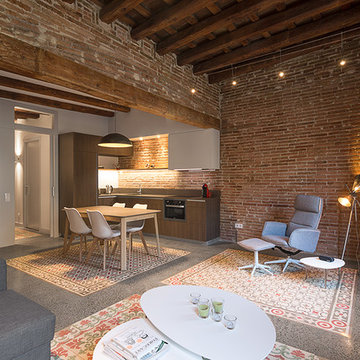
David Benito
Design ideas for a medium sized industrial formal open plan living room in Barcelona with concrete flooring, brown walls, no fireplace and no tv.
Design ideas for a medium sized industrial formal open plan living room in Barcelona with concrete flooring, brown walls, no fireplace and no tv.

@S+D
Photo of a medium sized eclectic open plan living room in Paris with brown walls, concrete flooring, a wood burning stove, a metal fireplace surround, a reading nook and no tv.
Photo of a medium sized eclectic open plan living room in Paris with brown walls, concrete flooring, a wood burning stove, a metal fireplace surround, a reading nook and no tv.

Inckx
Photo of a large classic formal living room feature wall in Phoenix with blue walls, concrete flooring and grey floors.
Photo of a large classic formal living room feature wall in Phoenix with blue walls, concrete flooring and grey floors.
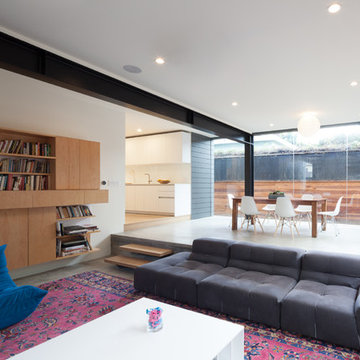
A radical remodel of a modest beach bungalow originally built in 1913 and relocated in 1920 to its current location, blocks from the ocean.
The exterior of the Bay Street Residence remains true to form, preserving its inherent street presence. The interior has been fully renovated to create a streamline connection between each interior space and the rear yard. A 2-story rear addition provides a master suite and deck above while simultaneously creating a unique space below that serves as a terraced indoor dining and living area open to the outdoors.
Photographer: Taiyo Watanabe

Large contemporary open plan games room in Los Angeles with a game room, orange walls, concrete flooring, a wall mounted tv, no fireplace and brown floors.

Designed by Johnson Squared, Bainbridge Is., WA © 2013 John Granen
Medium sized contemporary open plan games room in Seattle with white walls, concrete flooring, a wall mounted tv, no fireplace and brown floors.
Medium sized contemporary open plan games room in Seattle with white walls, concrete flooring, a wall mounted tv, no fireplace and brown floors.

Photography by Braden Gunem
Project by Studio H:T principal in charge Brad Tomecek (now with Tomecek Studio Architecture). This project questions the need for excessive space and challenges occupants to be efficient. Two shipping containers saddlebag a taller common space that connects local rock outcroppings to the expansive mountain ridge views. The containers house sleeping and work functions while the center space provides entry, dining, living and a loft above. The loft deck invites easy camping as the platform bed rolls between interior and exterior. The project is planned to be off-the-grid using solar orientation, passive cooling, green roofs, pellet stove heating and photovoltaics to create electricity.

The walkout lower level could be a separate suite. The media room shown here has French doors that invite you to the forest and hot tub just steps away, while inside you'll find a full bath and another bunk room, this one a full-over-full offset style.
Sectional from Article.
Designed as a family vacation home and offered as a vacation rental through direct booking at www.staythehockinghills.com and on Airbnb.
Architecture and Interiors by Details Design.

Concrete block walls provide thermal mass for heating and defence agains hot summer. The subdued colours create a quiet and cosy space focussed around the fire. Timber joinery adds warmth and texture , framing the collections of books and collected objects.
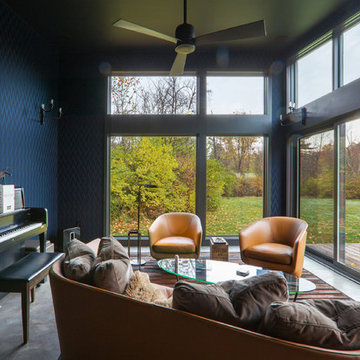
Property View - Midcentury Modern Addition - Brendonwood, Indianapolis - Architect: HAUS | Architecture For Modern Lifestyles - Construction Manager:
WERK | Building Modern - Photo: HAUS
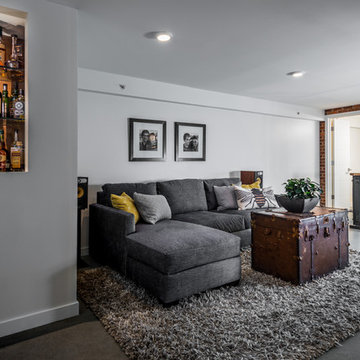
Photos by Andrew Giammarco Photography.
This is an example of a medium sized contemporary mezzanine games room in Seattle with white walls, concrete flooring, no tv and grey floors.
This is an example of a medium sized contemporary mezzanine games room in Seattle with white walls, concrete flooring, no tv and grey floors.

Kitchen island looking into great room. Custom light fixture designed and fabricated by owner.
Design ideas for a medium sized rustic open plan living room in Seattle with white walls, concrete flooring, a wood burning stove, a wall mounted tv and grey floors.
Design ideas for a medium sized rustic open plan living room in Seattle with white walls, concrete flooring, a wood burning stove, a wall mounted tv and grey floors.
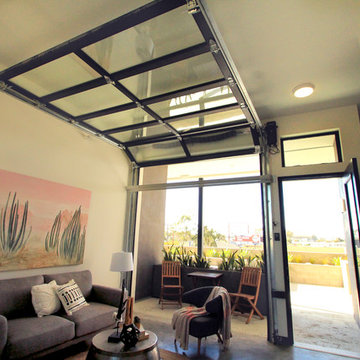
Glass Garage Door opening up to outdoor patio and foyer area of modern apartment complex in San Diego, CA.
The application for glass garage doors inside the living space is modern and fresh. A great way to add aesthetic value and functionality to your home using something non-traditional like a garage door.
Sarah F.
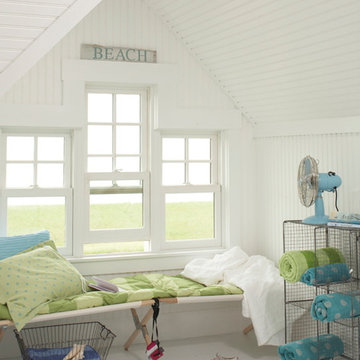
Inspiration for a medium sized nautical open plan games room in Tampa with white walls, concrete flooring, no fireplace and white floors.
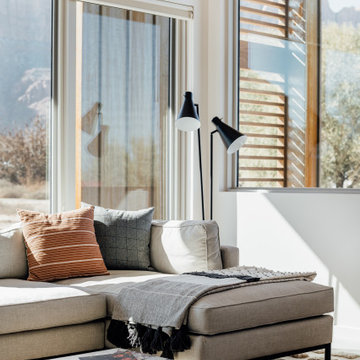
Casual modern living room with cozy leather chairs, plush rug, and a gorgeous marble coffee table. Using lots of earth tones to tie together with the black Gubi chairs in the dining room and the Noguchi chandelier. Radiant concrete floors throughout.
Affordable Living Space with Concrete Flooring Ideas and Designs
1




