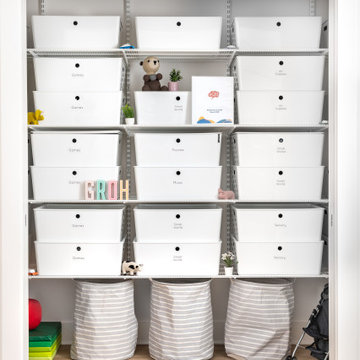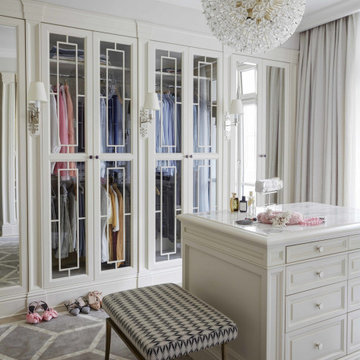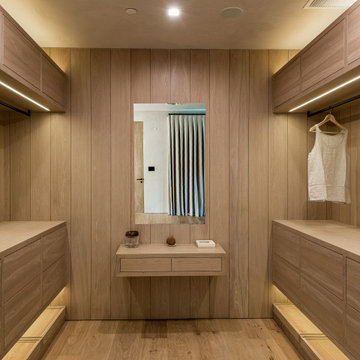Affordable, Luxury Wardrobe Ideas and Designs
Refine by:
Budget
Sort by:Popular Today
1 - 20 of 18,784 photos
Item 1 of 3

Photo of a large traditional walk-in wardrobe for women in Surrey with recessed-panel cabinets and carpet.
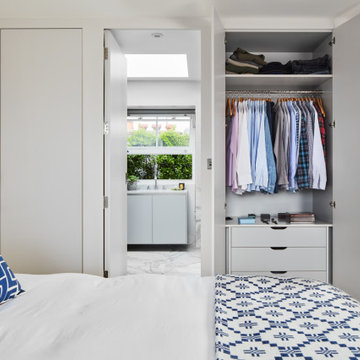
The existing roof was converted into the master suite, with a generous bedroom, a spacious en-suite bathroom and a small terrace. The mansard roof design allowed for inclined walls that were straighten up to allow for additional storage.
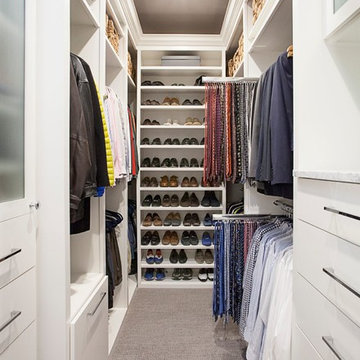
Medium sized classic gender neutral walk-in wardrobe in Dallas with flat-panel cabinets, white cabinets, carpet and brown floors.

A custom built in closet space with drawers and cabinet storage in Hard Rock Maple Painted White - Shaker Style cabinets.
Photo by Frost Photography LLC
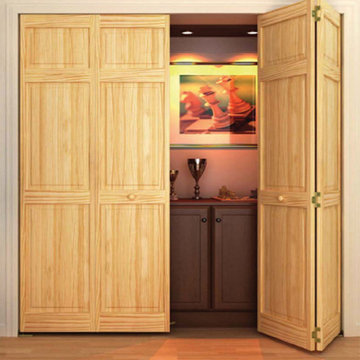
Bi-fold Closet Door Traditional Six Panel Clear
Design ideas for a classic wardrobe in Baltimore.
Design ideas for a classic wardrobe in Baltimore.
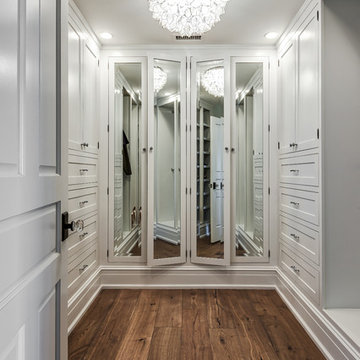
Inspiration for a medium sized beach style walk-in wardrobe in Philadelphia with flat-panel cabinets and medium hardwood flooring.
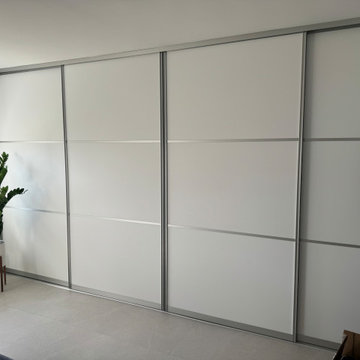
Modern design closet with sliding door system by VelArt
Photo of a modern gender neutral built-in wardrobe in Miami with flat-panel cabinets, white cabinets, porcelain flooring and beige floors.
Photo of a modern gender neutral built-in wardrobe in Miami with flat-panel cabinets, white cabinets, porcelain flooring and beige floors.
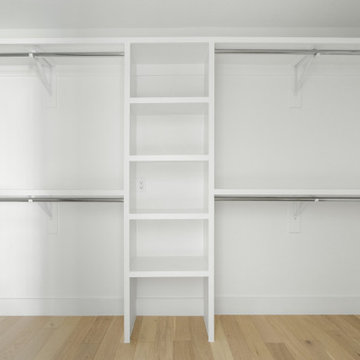
Interior Design by designer and broker Jessica Koltun Home | Selling Dallas | Primary closet walk in, custom shelving, custom racks, custom walk in closet, white oak flooring
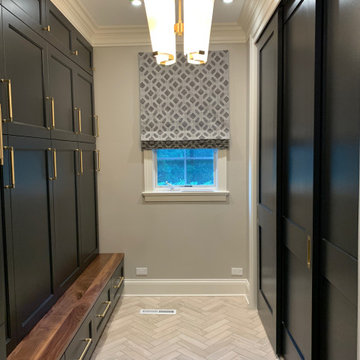
Mudroom storage and floor to ceiling closet to match. Closet and storage for family of 4. High ceiling with oversized stacked crown molding gives a coffered feel.
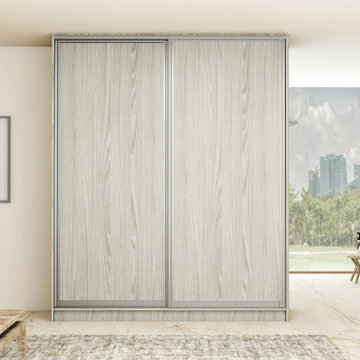
Introducing our updated wooden sliding wardrobe with pocket door system in visible washiba light grey finish made with premium quality materials The interior was made of perfect white matt internal carcass and accessories, including drawers, hanging rails, and more for better storage. The design combines functionality with aesthetics, making them a perfect option for small spaces. Also, check out our Sliding Wooden Wardrobe Client Project in Moorpark. Find Our Showrooms Near You and take a quick look personally to know more. To order, call now at 0203 397 8387 & book your Free No-obligation Home Design Visit.
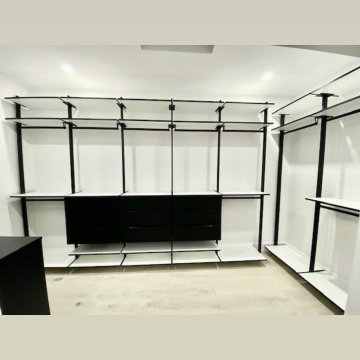
Welcome in the New Year 2021 with a new commitment to surrounding yourself with positive vibes and all things good! Start with a space you use everyday...your closet. Set an uplifting tone for your day by starting out in a beautiful, neat, & organized closet that brings you daily solace instead of stress! This graphite Orto closet with black supermatte and polar white does just that!
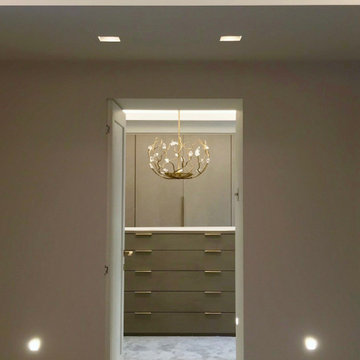
This elegant dressing room has been designed with a lady in mind... ? A lavish Birdseye Maple and antique mirror finishes are harmoniously accented by brushed brass ironmongery and a very special Blossom chandelier
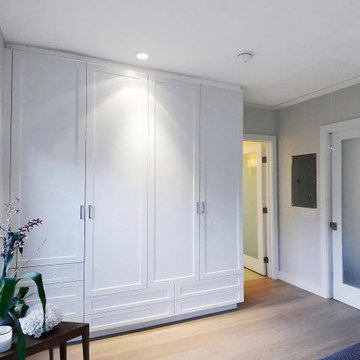
One of the bedrooms’ custom-built wardrobes outfitted with hanging space, drawers and shelves.
Design ideas for a medium sized nautical gender neutral built-in wardrobe in Los Angeles with shaker cabinets, white cabinets, light hardwood flooring and beige floors.
Design ideas for a medium sized nautical gender neutral built-in wardrobe in Los Angeles with shaker cabinets, white cabinets, light hardwood flooring and beige floors.
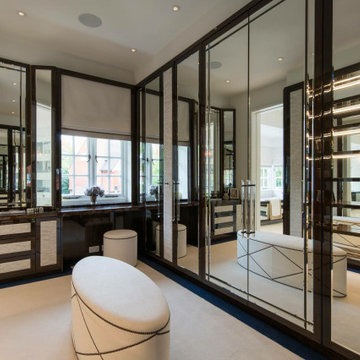
This eye-catching dressing room can represent DOLPHIN CRAFT which has great design and quality craftsmanship work.
Photo of a large contemporary gender neutral dressing room in London with glass-front cabinets, dark wood cabinets, carpet and beige floors.
Photo of a large contemporary gender neutral dressing room in London with glass-front cabinets, dark wood cabinets, carpet and beige floors.

Jaime and Nathan have been chipping away at turning their home into their dream. We worked very closely with this couple and they have had a great input with the design and colors selection of their kitchen, vanities and walk in robe. Being a busy couple with young children, they needed a kitchen that was functional and as much storage as possible. Clever use of space and hardware has helped us maximize the storage and the layout is perfect for a young family with an island for the kids to sit at and do their homework whilst the parents are cooking and getting dinner ready.

Visit The Korina 14803 Como Circle or call 941 907.8131 for additional information.
3 bedrooms | 4.5 baths | 3 car garage | 4,536 SF
The Korina is John Cannon’s new model home that is inspired by a transitional West Indies style with a contemporary influence. From the cathedral ceilings with custom stained scissor beams in the great room with neighboring pristine white on white main kitchen and chef-grade prep kitchen beyond, to the luxurious spa-like dual master bathrooms, the aesthetics of this home are the epitome of timeless elegance. Every detail is geared toward creating an upscale retreat from the hectic pace of day-to-day life. A neutral backdrop and an abundance of natural light, paired with vibrant accents of yellow, blues, greens and mixed metals shine throughout the home.

Fully integrated Signature Estate featuring Creston controls and Crestron panelized lighting, and Crestron motorized shades and draperies, whole-house audio and video, HVAC, voice and video communication atboth both the front door and gate. Modern, warm, and clean-line design, with total custom details and finishes. The front includes a serene and impressive atrium foyer with two-story floor to ceiling glass walls and multi-level fire/water fountains on either side of the grand bronze aluminum pivot entry door. Elegant extra-large 47'' imported white porcelain tile runs seamlessly to the rear exterior pool deck, and a dark stained oak wood is found on the stairway treads and second floor. The great room has an incredible Neolith onyx wall and see-through linear gas fireplace and is appointed perfectly for views of the zero edge pool and waterway. The center spine stainless steel staircase has a smoked glass railing and wood handrail. Master bath features freestanding tub and double steam shower.
Affordable, Luxury Wardrobe Ideas and Designs
1
