Affordable Modern Basement Ideas and Designs
Refine by:
Budget
Sort by:Popular Today
101 - 120 of 1,003 photos
Item 1 of 3
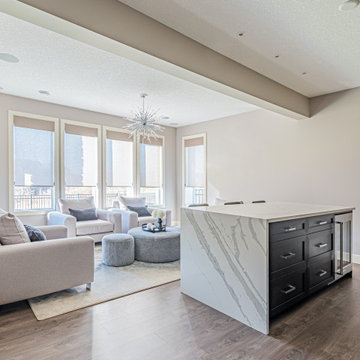
For their basement renovation, our clients wanted to update their basement and also dedicate an area for a bar and seating area. They are an active young family that entertains and loves watching movies together so an aesthetically pleasing and comfortable seating area by the bar was essential.
In this modern design we decided to go with a soft neutral colour palette that brought more light into the basement. For the cabinets, we wanted to define contrast so we went with a beautiful espresso finish that also complimented the luxury vinyl plank floor.
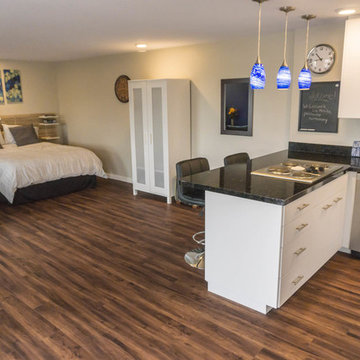
Small kitchen in corner of basement conversion to guest house,
This is an example of a small modern walk-out basement in San Diego with beige walls, vinyl flooring and no fireplace.
This is an example of a small modern walk-out basement in San Diego with beige walls, vinyl flooring and no fireplace.
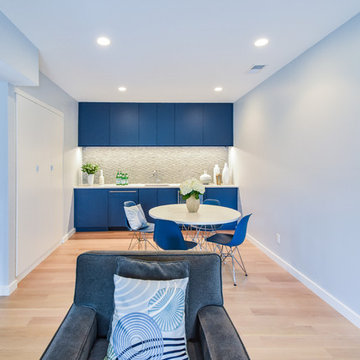
Gardner/Fox renovated this Gladwyne home's water damaged basement to create a modern entertaining area, as well as a guest suite. Construction included a custom wet bar with paneled dishwater and beverage refrigerator, two full bathrooms, built-in wall storage, and a guest bedroom.
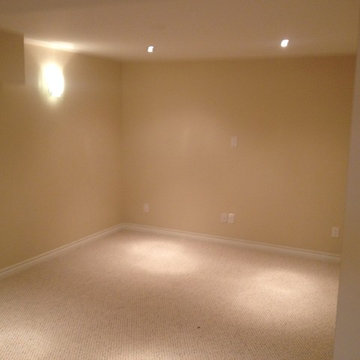
Design ideas for a small modern look-out basement in Toronto with beige walls, carpet and no fireplace.
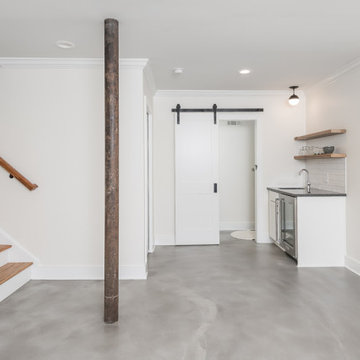
Our clients had significant damage to their finished basement from a city sewer line break at the street. Once mitigation and sanitation were complete, we worked with our clients to maximized the space by relocating the powder room and wet bar cabinetry and opening up the main living area. The basement now functions as a much wished for exercise area and hang out lounge. The wood shelves, concrete floors and barn door give the basement a modern feel. We are proud to continue to give this client a great renovation experience.
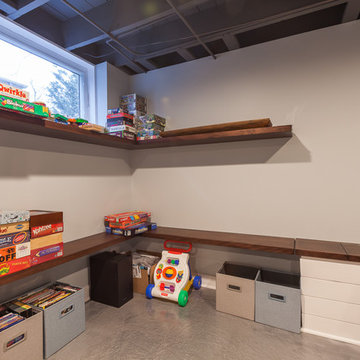
Medium sized modern look-out basement in Chicago with grey walls, concrete flooring, no fireplace and blue floors.
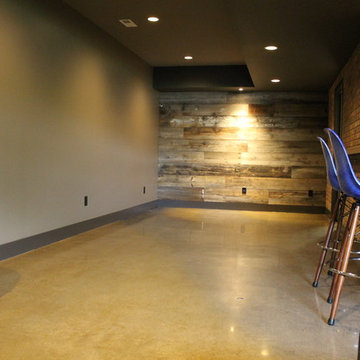
For this residential project on the North side of Fort Wayne, Indiana we used a penetrating dye to color the concrete. We started by grinding the floor to remove the cure and seal, and going through the necessary passes to bring the floor to an 800-level shine - a reflective shine that is easy to maintain. We then cleaned the floor, added the custom dye, (with a mixture of black and sand), rinsed the floor, densified and finished with a final polish.
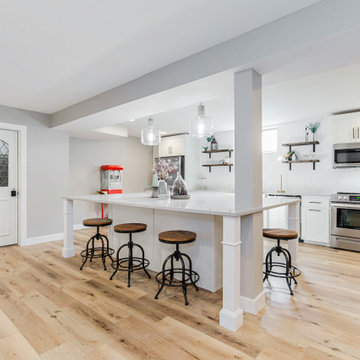
Martanne Construction, Louisburg, Kansas, 2022 Regional CotY Award Winner, Basement Under $100,000
Photo of a large modern walk-out basement in Kansas City with grey walls.
Photo of a large modern walk-out basement in Kansas City with grey walls.
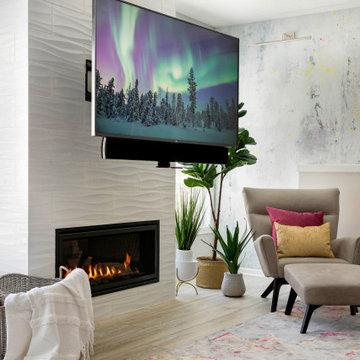
The clients lower level was in need of a bright and fresh perspective, with a twist of inspiration from a recent stay in Amsterdam. The previous space was dark, cold, somewhat rustic and featured a fireplace that too up way to much of the space. They wanted a new space where their teenagers could hang out with their friends and where family nights could be filled with colorful expression. They wanted to have a TV above the fire place with no mantel so this is what we set up for them.
Photography by Spacecrafting Photography
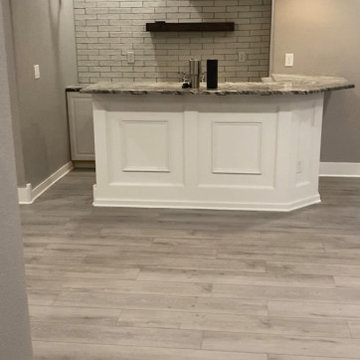
Inspiration for a medium sized modern fully buried basement in Denver with grey walls, vinyl flooring, a hanging fireplace, a stone fireplace surround and grey floors.
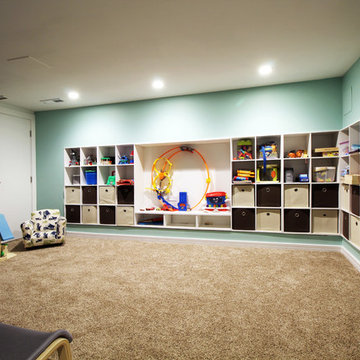
We transformed an old dingy basement into a kids playroom. The design concealed the plumbing lines and mechanicals to create clean formal architectural elements to store lots and lots of toys, and define specific play areas.
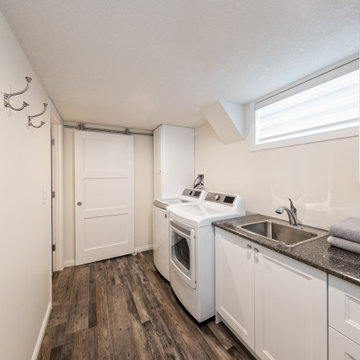
Our clients live in a beautifully maintained 60/70's era bungalow in a mature and desirable area of the city. They had previously re-developed the main floor, exterior, landscaped the front & back yards, and were now ready to develop the unfinished basement. It was a 1,000 sq ft of pure blank slate! They wanted a family room, a bar, a den, a guest bedroom large enough to accommodate a king-sized bed & walk-in closet, a four piece bathroom with an extra large 6 foot tub, and a finished laundry room. Together with our clients, a beautiful and functional space was designed and created. Have a look at the finished product. Hard to believe it is a basement! Gorgeous!
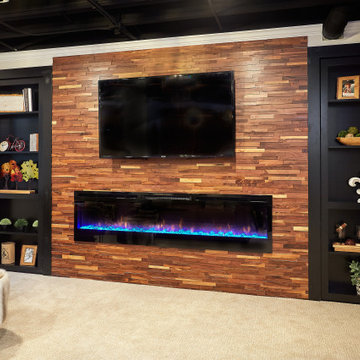
A basement is given a new lease on life with the addition of a full kitchenette, cozy and comfortable furnishings, and a bar table for working and dining. Got a chill? An electric fireplace will do the trick and provides that cozy ambiance you're looking for when traveling from out-of town. Don't be fooled - small space solutions are abundant, as Murphy doors open to reveal hidden storage space. A relaxing retreat for out-of-town guests!
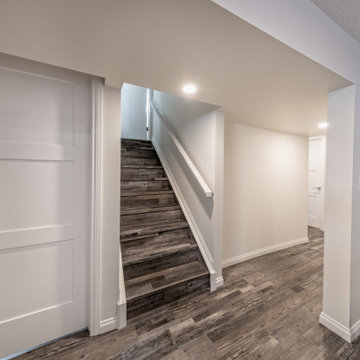
Our clients live in a beautifully maintained 60/70's era bungalow in a mature and desirable area of the city. They had previously re-developed the main floor, exterior, landscaped the front & back yards, and were now ready to develop the unfinished basement. It was a 1,000 sq ft of pure blank slate! They wanted a family room, a bar, a den, a guest bedroom large enough to accommodate a king-sized bed & walk-in closet, a four piece bathroom with an extra large 6 foot tub, and a finished laundry room. Together with our clients, a beautiful and functional space was designed and created. Have a look at the finished product. Hard to believe it is a basement! Gorgeous!
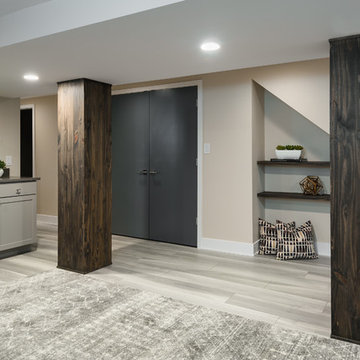
Karen Palmer Photography
This is an example of a medium sized modern walk-out basement in St Louis with green walls, vinyl flooring and grey floors.
This is an example of a medium sized modern walk-out basement in St Louis with green walls, vinyl flooring and grey floors.
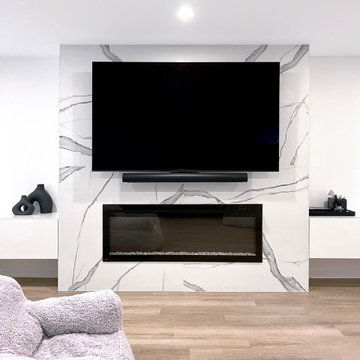
This basement went from dark and chilly to light, bright and cosy added space for a busy family. The large family room feature wall shows off a large screen TV and also a gas fireplace to keep the space warm. Built-ins on either side keep the space tidy. Not shown are the extra storage spaces and closets which hide behind pristine white doors with black hardware.
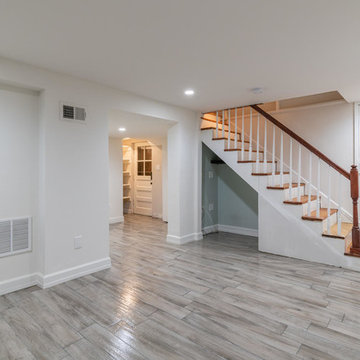
This 1500 sqft addition includes a large gourmet kitchen, a master suite, Aupair suite, custom paint, and a large porch.
Design ideas for a medium sized modern look-out basement in Other with white walls, light hardwood flooring, a standard fireplace and grey floors.
Design ideas for a medium sized modern look-out basement in Other with white walls, light hardwood flooring, a standard fireplace and grey floors.
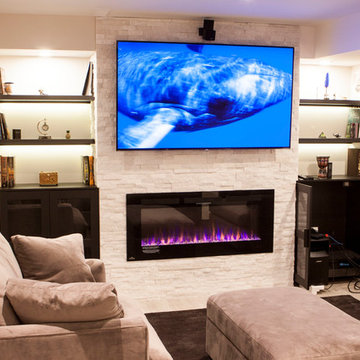
White stone veneer accent wall with a Napoleon Allure 50" fireplace. Custom shelves with LED backlighting with Ikea cabinets underneath.
Inspiration for a large modern fully buried basement in Toronto with grey walls, laminate floors, a hanging fireplace, a stone fireplace surround and grey floors.
Inspiration for a large modern fully buried basement in Toronto with grey walls, laminate floors, a hanging fireplace, a stone fireplace surround and grey floors.
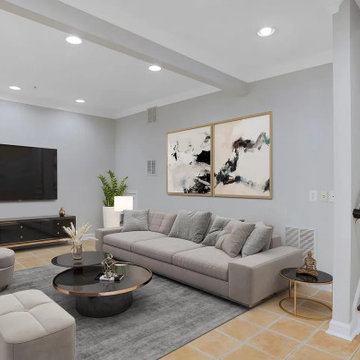
As a contractor, our approach to preparing a home for sale involves a comprehensive scope of work aimed at maximizing the property's value and appeal. We prepare by assessing and addressing structural and cosmetic issues, conducting repairs, and performing various upgrades such as painting, flooring, and kitchen/bathroom renovations, and multiple cost-effective home improvements & automation. Our objective is to present well-maintained, visually appealing properties that can fetch competitive prices in the real estate market.
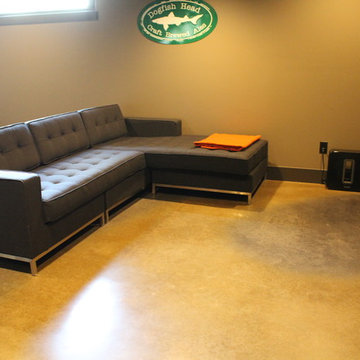
For this residential project on the North side of Fort Wayne, Indiana we used a penetrating dye to color the concrete. We started by grinding the floor to remove the cure and seal, and going through the necessary passes to bring the floor to an 800-level shine - a reflective shine that is easy to maintain. We then cleaned the floor, added the custom dye, (with a mixture of black and sand), rinsed the floor, densified and finished with a final polish.
Affordable Modern Basement Ideas and Designs
6