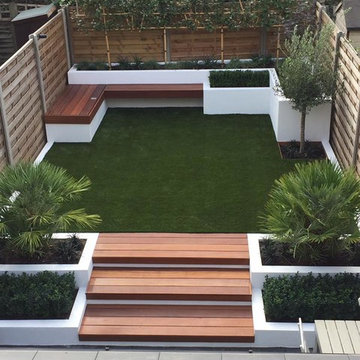Affordable Modern Garden Ideas and Designs
Refine by:
Budget
Sort by:Popular Today
81 - 100 of 5,544 photos
Item 1 of 3
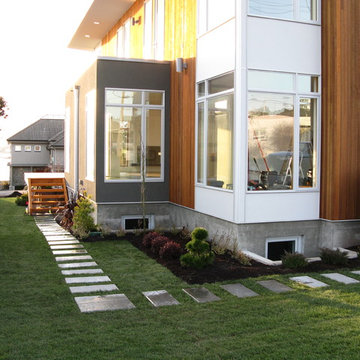
A modern look is provided by the large concrete pavers and geometric cut of the garden beds.
Small modern side full sun garden for summer in Vancouver with concrete paving.
Small modern side full sun garden for summer in Vancouver with concrete paving.
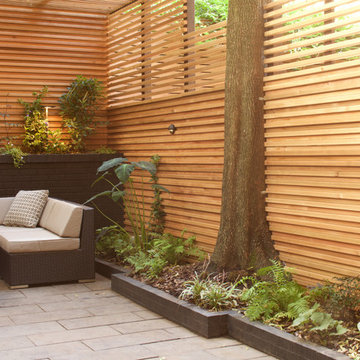
Mick Hales
Medium sized modern back formal partial sun garden in New York with natural stone paving.
Medium sized modern back formal partial sun garden in New York with natural stone paving.
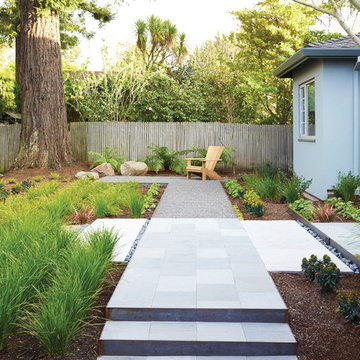
Marion Brenner
Medium sized modern front partial sun garden in San Francisco with a garden path and natural stone paving.
Medium sized modern front partial sun garden in San Francisco with a garden path and natural stone paving.
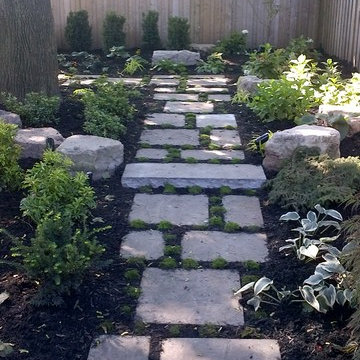
Regine Marsh
Inspiration for a medium sized modern back partial sun garden for summer in Other with a garden path and concrete paving.
Inspiration for a medium sized modern back partial sun garden for summer in Other with a garden path and concrete paving.
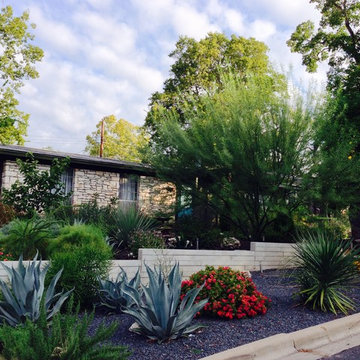
Xeriscaped front yard with plenty of perennials and agaves; and a board formed concrete retaining wall.
Design ideas for a medium sized modern front xeriscape full sun garden in Austin with gravel.
Design ideas for a medium sized modern front xeriscape full sun garden in Austin with gravel.
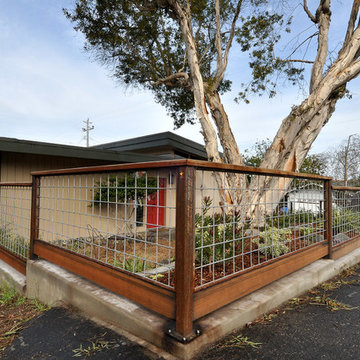
Sandprints Photography
Medium sized modern front xeriscape partial sun garden for summer in San Luis Obispo with a garden path and mulch.
Medium sized modern front xeriscape partial sun garden for summer in San Luis Obispo with a garden path and mulch.
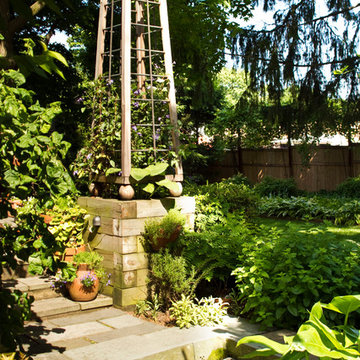
Jeffrey Edward Tryon
This is an example of a small modern courtyard formal fully shaded garden for summer in Philadelphia with a water feature and natural stone paving.
This is an example of a small modern courtyard formal fully shaded garden for summer in Philadelphia with a water feature and natural stone paving.
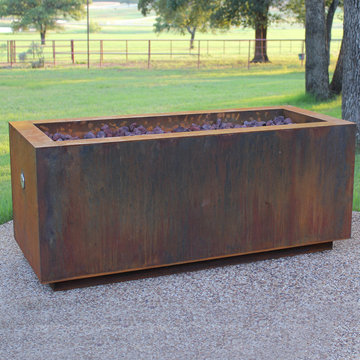
The Bentintoshape 48" x 20" Rectangular Fire Pit is constructed with 11 Gauge Cor-Ten Steel for maximum durability and rustic antique appearance. Cor-Ten, also known as Weathering Steel, is a steel alloy which was developed to eliminate the need for painting and form a stable rust-like appearance when exposed to the weather. The overall outside dimensions of the Fire Pit are 48” long x 20” deep x 20” tall. The fire bowl opening dimensions are 42” long x 18” deep x 4” tall.
The gas burning option comes standard with a 75,000 BTU Burner and accommodates 90 lbs. of fire glass. Fire Glass sold separately.
Options Available:
- Wood Burning - the media grate is positioned 5” from the bottom of the fire bowl. (14" deep)
- Natural Gas or Liquid Propane Gas burner kit - the media grate is positioned 5” from the bottom of the fire bowl and the fire ring is positioned below the grate. You would purchase this configuration if you are using ceramic logs or if you wanted to start a natural wood fire with gas. (14" deep)
- Glass or Lava Rock burning with a gas kit - the media grate is positioned 4” from the top of the fire bowl and the fire ring is positioned above the grate. In this configuration, you would fill the bowl with fire glass or lava rock to just above the fire ring. The gas defuses thru the media grate and is ignited at the surface. (4" deep) Fire glass and/or lava rocks sold separately.
- The Hidden Tank option comes complete with a glass/lava media grate and a propane gas kit for a 20 lb propane tank. On one tank, the fire pit will burner for approximately 8-14 hours. The overall dimensions of this Fire Pit are 48” long x 20” deep x 26” tall. Fire glass and/or lava rocks sold separately.
Fire Bowl Cover constructed out of Cor-Ten Steel to convert your fire pit to a functional cocktail table when not in use.

Detail of the steel vine screen, with dappled sunlight falling into the new entryway deck. The steel frame surrounds the juliet balcony lookout.
Design ideas for a small modern front formal and private partial sun garden for winter in Austin with decking and a metal fence.
Design ideas for a small modern front formal and private partial sun garden for winter in Austin with decking and a metal fence.
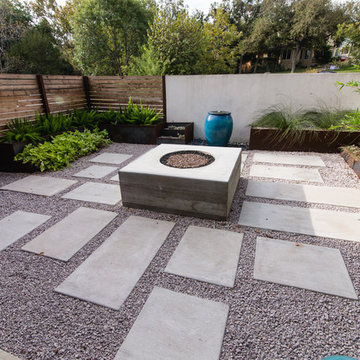
This duplex has a very modern aesthetic with focuses on clean lines and metal accents. However, the front courtyard was undeveloped and uninviting. We worked with the client to tie the courtyard and the property together by adding clean, monochromatic details with a heavy focus on texture.
The main goal of this project was to add a low-maintenance outdoor living space that was an extension of the home. The small space and harsh sun exposure limited the plant pallet, but we were able to use lush plant material to maximize the space. A monochromatic pallet makes for a perfect backdrop for focal points and key pieces. The circular fire-pit was used to break up the 90 degree angles of the space, and also played off the round pottery.

Our client built a striking new home on the east slope of Seattle’s Capitol Hill neighborhood. To complement the clean lines of the facade we designed a simple, elegant landscape that sets off the home rather than competing with the bold architecture.
Soft grasses offer contrast to the natural stone veneer, perennials brighten the mood, and planters add a bit of whimsy to the arrival sequence. On either side of the main entry, roof runoff is dramatically routed down the face of the home in steel troughs to biofilter planters faced in stone.
Around the back of the home, a small “leftover” space was transformed into a cozy patio terrace with bluestone slabs and crushed granite underfoot. A view down into, or across the back patio area provides a serene foreground to the beautiful views to Lake Washington beyond.
Collaborating with Thielsen Architects provided the owners with a sold design team--working together with one voice to build their dream home.
Photography by Miranda Estes
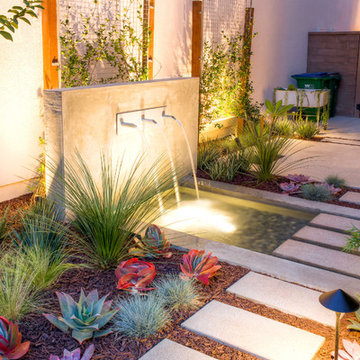
Sideyard modern water feature. The fountain is located off the living room window to enjoy from both the living area and kitchen. Concrete stepping pads extend over the fountain and into the artificial turf area in the rear yard. Succulents and grasses are planted throughout the yard.
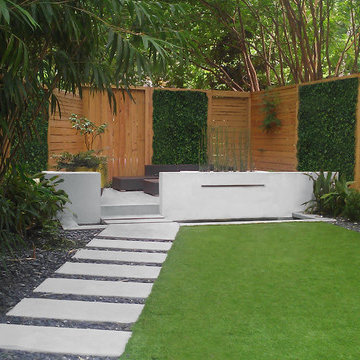
This is a small in-town backyard designed to have a mid-century modern look. The stepping stones are poured concrete. The turf is artificial, as is the the green vine material in the fence panels. The slit in the white stucco wall is a spillway for a waterfall, which empties into the pond below and then recirculates. An elevated concrete patio is behind the waterfall.
The original design was by Eric King but this design was modified and built by Botanica Atlanta.
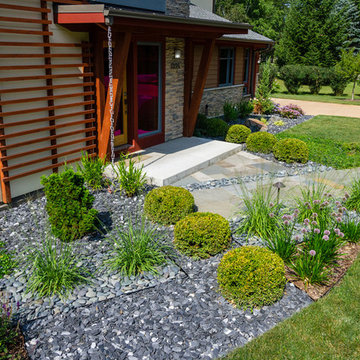
Planting beds of slate chip add a "zen" feel while complementing the colors and style of the home. Ribbons of beach pebbles in a coordinating color carry the linear theme throughout.
Westhauser Photography
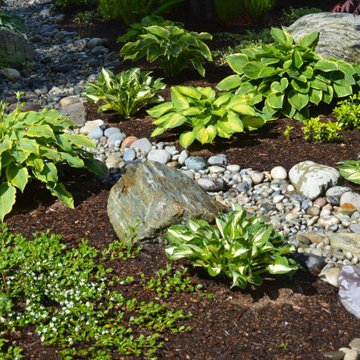
River rock landscaping creek
Inspiration for a medium sized modern back formal full sun garden for summer in Vancouver with a pond and natural stone paving.
Inspiration for a medium sized modern back formal full sun garden for summer in Vancouver with a pond and natural stone paving.
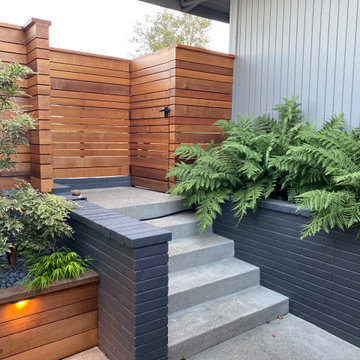
Small modern front xeriscape partial sun garden for autumn in San Francisco with decorative stones and a wood fence.

MALVERN | WATTLE HOUSE
Front garden Design | Stone Masonry Restoration | Colour selection
The client brief was to design a new fence and entrance including garden, restoration of the façade including verandah of this old beauty. This gorgeous 115 year old, villa required extensive renovation to the façade, timberwork and verandah.
Withing this design our client wanted a new, very generous entrance where she could greet her broad circle of friends and family.
Our client requested a modern take on the ‘old’ and she wanted every plant she has ever loved, in her new garden, as this was to be her last move. Jill is an avid gardener at age 82, she maintains her own garden and each plant has special memories and she wanted a garden that represented her many gardens in the past, plants from friends and plants that prompted wonderful stories. In fact, a true ‘memory garden’.
The garden is peppered with deciduous trees, perennial plants that give texture and interest, annuals and plants that flower throughout the seasons.
We were given free rein to select colours and finishes for the colour palette and hardscaping. However, one constraint was that Jill wanted to retain the terrazzo on the front verandah. Whilst on a site visit we found the original slate from the verandah in the back garden holding up the raised vegetable garden. We re-purposed this and used them as steppers in the front garden.
To enhance the design and to encourage bees and birds into the garden we included a spun copper dish from Mallee Design.
A garden that we have had the very great pleasure to design and bring to life.
Residential | Building Design
Completed | 2020
Building Designer Nick Apps, Catnik Design Studio
Landscape Designer Cathy Apps, Catnik Design Studio
Construction | Catnik Design Studio
Lighting | LED Outdoors_Architectural
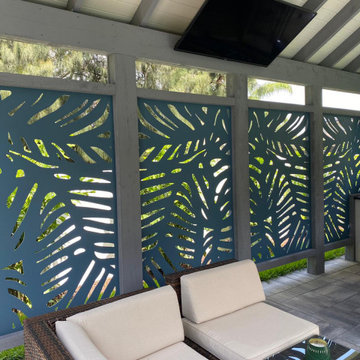
Photo of a medium sized modern back xeriscape partial sun garden for summer in Tampa with concrete paving.
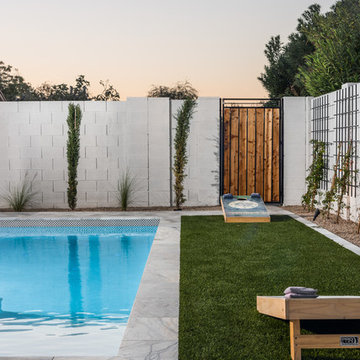
This is an example of a medium sized modern back garden in Phoenix with natural stone paving.
Affordable Modern Garden Ideas and Designs
5
