Affordable Patio with Natural Stone Paving Ideas and Designs
Refine by:
Budget
Sort by:Popular Today
161 - 180 of 5,736 photos
Item 1 of 3
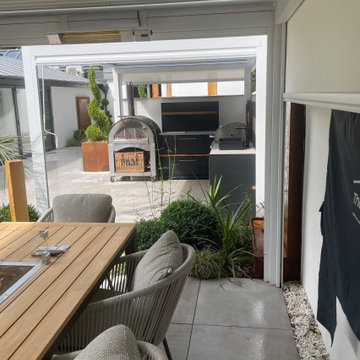
This stunning outdoor kitchen setup under an aluminium pergola in Daventry was built by Platinum Garden Landscapes. We had the opportunity to chat with Lee Fenn, the founder of the company – here’s what he says!
“Our clients wanted create the ultimate outdoor living space that connected seamlessly to their pool room. We linked the pool room and patio together using beautiful contemporary porcelain tiles and created separate zones for cooking, dining, socialising and relaxing with aluminium louvered pergolas.
We designed a full planting and lighting scheme for this truly amazing project and incorporated Corten Steel accents with water features and planters. One of their wish list elements was a bespoke slide to take you from the upper level of their garden down onto the newly formed lower level. But this wasn’t just for the kids, we made sure this slide was adult friendly too. Meaning no-one has to miss out on the fun!”
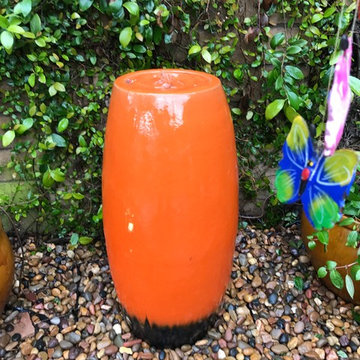
This is an example of a medium sized mediterranean back patio in Los Angeles with a fire feature, natural stone paving and no cover.
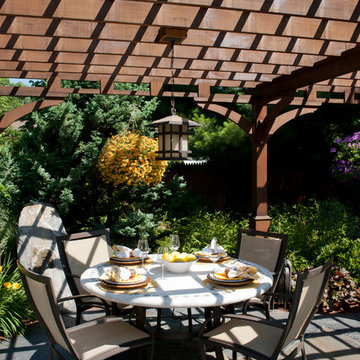
This is a dinning area under a pergola. This light make it versatile for evening use as well.
Photo of a medium sized traditional back patio in Boston with natural stone paving and a pergola.
Photo of a medium sized traditional back patio in Boston with natural stone paving and a pergola.
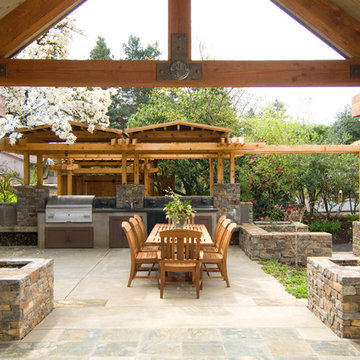
Magnolia is a mid-century house, reclaimed and enlivened for the next hundred years.
The house was owned for half a century by husband-and-wife horticulturalists, who built the house in 1954 from Better Homes and Gardens plan book, a warren of rooms now outdated for today’s way of living. The new owners sought to honor them the home and the site.
The house is in a temperate zone, surrounded by thriving gorgeous rare species, and with a dramatic view of Mount Hood, the house was completely re-envisioned and carefully expanded to be an elegant place to live, to entertain and to enjoy the comfortable climate and the lovely change of seasons.
The foundation was maintained, the roof was raised and a wing was added for master living suite.
The top floor of the house was sustainable deconstructed and recycled.
Dramatically, the front entrance was moved to the South side of the house, creating an entry sequence that received the guest into the new context through a persimmon tree-lined Tori gate, a nicely designed forecourt, articulated pond and patio, to an entry inspired by the philosophy of Japanese wooden buildings.
Only upon entering the foyer, are you first presented with the view of the mountain. The mountain is a guest in every living space of the house: at the hallway desk, you peek out from under the pendulous weeping cherry tree to the slope, at the Library/Guest room the new French doors and balcony present it for elegant dialogue, the guest room below and the master bedroom each have an intimate relationship with the iconic presence.
Nowadays, kitchens are the heart of the home and the energy area for entertaining. The main living space is a farmhouse kitchen, dining room and living room in one communal space, bookended by an outdoor living room. A pair of Rumford fireplaces stitch the rooms together and create an edge and hearth to the rooms, the mountain at your side. The Magnolia envelops this corner of the house.
Wire frame ‘chimneys’ lighten the load on the roots around the Magnolia tree, it is the largest and oldest specimen of the species known in the western hemisphere outside of Kew Gardens. The tree has developed a unique personality to it’s frame in the last half-century and as odd penile-looking see pods. The ‘chimneys’ are really trellises to allow the plantings to take over the home.
The entire home is grounded by Montana Limestone, sustainably gathered on the Takashima’s Montana property.
The front door, cabinetry and millwork are all built from knotty Alder. The island butcher-block is made from Madrone. Both are underappreciated understory hardwoods from local forests.
The craftsmanship of the millwork was accomplished through collaboration of the architects with local artisans. The cabinet maker, finish carpenter and custom door-maker all influenced the language of sharply stepped kerfs that are repeated throughout via dado cuts and rabbets. This careful detailing brings the elemental quality of the stacked trabiated structure through to the small details of the home.
Photos by Jon Jensen
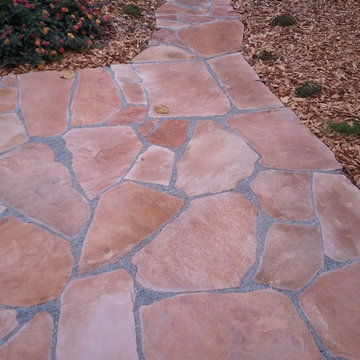
We believe that in our climate outdoor living spaces are some of the best assets on any property. Creating seating areas around your gardens will give you the time and space to sit and relax or host any size gathering you desire. A design tip is to create a main outdoor dining patio and then have satellite patios for specific uses like a fire pit or lounge area.
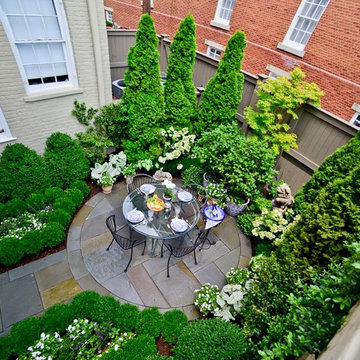
A year later, the garden has grown in. Annuals serve to fill open spaces and give a pop of brightness. The view from above reveals the lush and private setting. Designed by Mary Kirk Menefee; installed and styled by Merrifield Garden Center.
Photo: Joshua Pritt
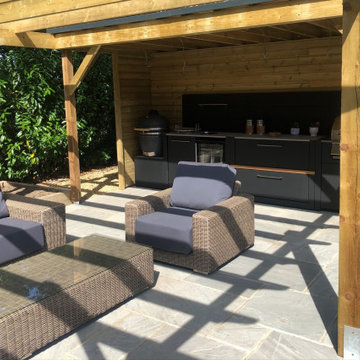
A simple and well thought through outdoor socialising area in Brockenhurst. The long pergola shades dining and seating areas, and leads you into the outdoor kitchen; an excellent layout with a Bull grill at one end and the Gusto at the other. The all-black feature walls beautifully accent the herb pot and decorative items on the worksurface, and a tool rail and fridge complete the kitchen.
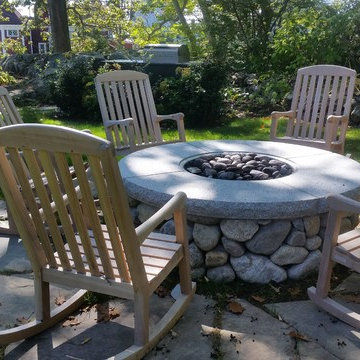
natural stone firepit with thermaled granite capstones
Inspiration for a medium sized traditional back patio in Portland Maine with a fire feature and natural stone paving.
Inspiration for a medium sized traditional back patio in Portland Maine with a fire feature and natural stone paving.
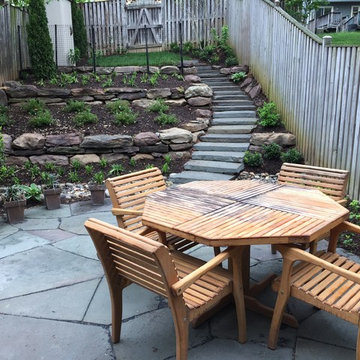
@ Cathy Carr, APLD
Photo of a small traditional back patio in DC Metro with natural stone paving.
Photo of a small traditional back patio in DC Metro with natural stone paving.
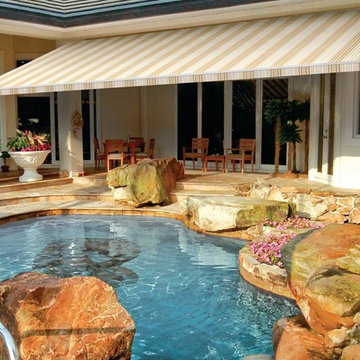
Medium sized nautical back patio in Orange County with an awning and natural stone paving.
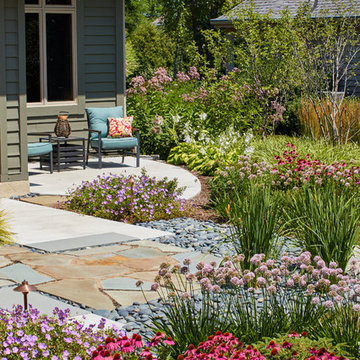
'Rozanne' geranium was added at the front walk and at the sitting patio to tie the two spaces together.
Westhauser Photography
Inspiration for a medium sized midcentury front patio in Milwaukee with natural stone paving.
Inspiration for a medium sized midcentury front patio in Milwaukee with natural stone paving.
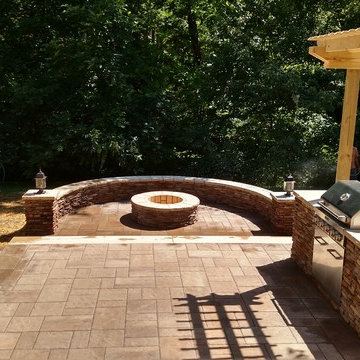
Design ideas for a medium sized rustic back patio in Raleigh with a fire feature, natural stone paving and no cover.
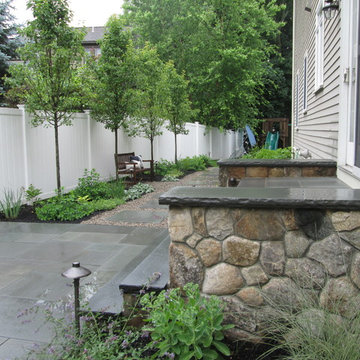
Side yard renovation including garden walkway leading to bluestone patio and built in barbecue area. Bluestone planks set in grass and peastone with flowering pear trees and perennials lining privacy fence. - Sallie Hill Design | Landscape Architecture | 339-970-9058 | salliehilldesign.com
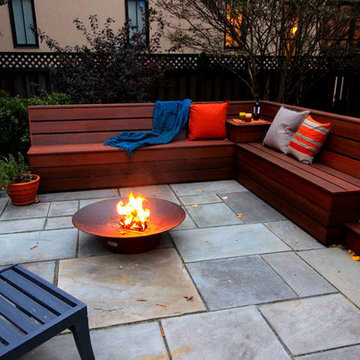
Following an architectural renovation of this Arlington home by McInturff Architects, the owner hired us to design a seating area and terrace in the back yard. The lounge seating is integrated directly into the rear deck and a new bluestone terrace creates an opportunity to lounge around a Corten steel fire pit.
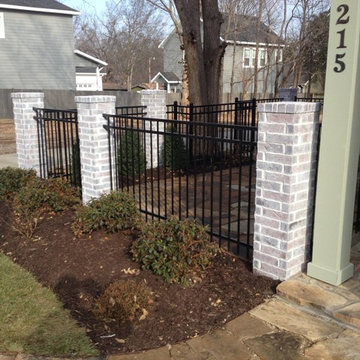
landscape remodel
Medium sized traditional back patio in Other with a potted garden, natural stone paving and no cover.
Medium sized traditional back patio in Other with a potted garden, natural stone paving and no cover.
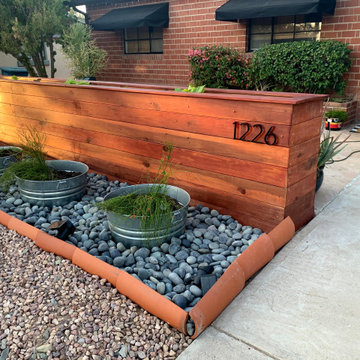
Redwood Planter wall and pale planters with Mexican Beach Stone
Large contemporary front patio in Phoenix with a potted garden, natural stone paving and a pergola.
Large contemporary front patio in Phoenix with a potted garden, natural stone paving and a pergola.
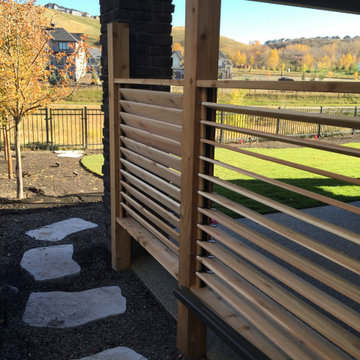
Great curb appeal, low maintenance, and cost effective was our marching orders on this project. We designed a nice and clean looking yard that has lots of Wow! factor and is easy to maintain. Our client wanted a secure walkway from front to back but one that is easy on the wallet. Utilizing man-made stone steps and retaining systems we were easily able to build that for them. We also added a cedar privacy screen under the walkout deck that is louvered so they can open or close it depending on the circumstances.
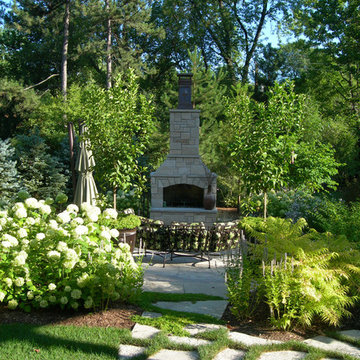
Design ideas for a large classic back patio in Chicago with a fire feature, natural stone paving and no cover.
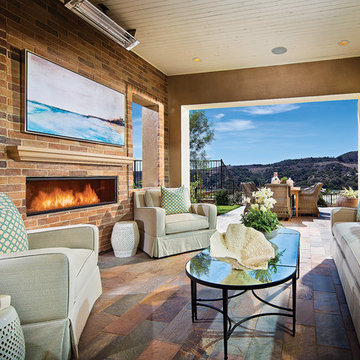
Enjoy the outdoors in style! This amazing outdoor fireplace is adorned with Coronado Stone Products Weathered Brick / Carmel Mountain. Weathered Thin Brick is not a structural brick, so it can be directly adhered to most properly prepared substrates (including drywall or plywood). This allows projects to be enhanced with the alluring look and feel of full bed-depth Brick, without the need for additional wall tie support that standard brick installations require. Image by Shea Homes and Eric Figge Photography http://www.coronado.com/WeatheredBrick
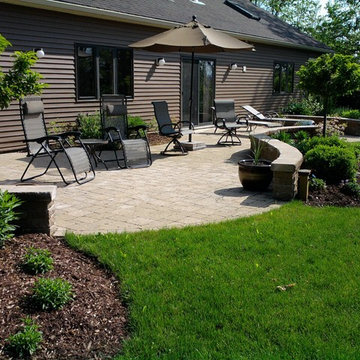
Large traditional back patio in Burlington with natural stone paving and no cover.
Affordable Patio with Natural Stone Paving Ideas and Designs
9