Affordable, Premium House Exterior Ideas and Designs
Refine by:
Budget
Sort by:Popular Today
161 - 180 of 161,594 photos
Item 1 of 3
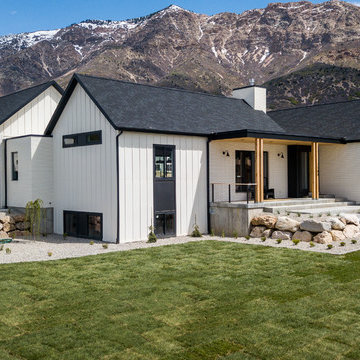
Modern Farmhouse. White & black. White board and batten siding combined with painted white brick. Wood posts and porch soffit for natural colors.
Design ideas for a medium sized and white rural two floor brick detached house in Salt Lake City with a pitched roof and a mixed material roof.
Design ideas for a medium sized and white rural two floor brick detached house in Salt Lake City with a pitched roof and a mixed material roof.
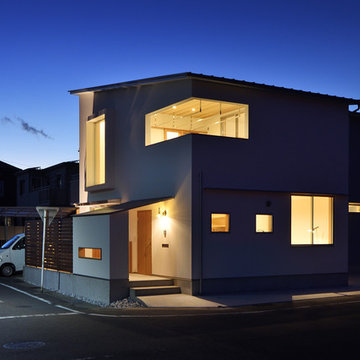
スタッコフレックスを用いた塗り壁で仕上げたシンプルな形状に、大きくあけられた開口部が
外観のアクセントとなっています。
出窓のような縦長の開口はリビングの大窓。
直角に回り込む開口部分はインナーバルコニーです。インナーバルコニーにすることで雨が室内に入り込みづらくなり、風が強くない雨の日は洗濯物を外に干しておくこともできます。

Color Consultation using Romabio Biodomus on Brick and Benjamin Regal Select on Trim/Doors/Shutters
Design ideas for a white and large traditional brick detached house in Atlanta with a pitched roof, a shingle roof and three floors.
Design ideas for a white and large traditional brick detached house in Atlanta with a pitched roof, a shingle roof and three floors.

The clients wanted to remodel and update this 4,300 sq. ft., three story, three-bedroom, five bath, Spanish Colonial style residence to meet their design aesthetic.
Architect: The Warner Group.
Photographer: Kelly Teich
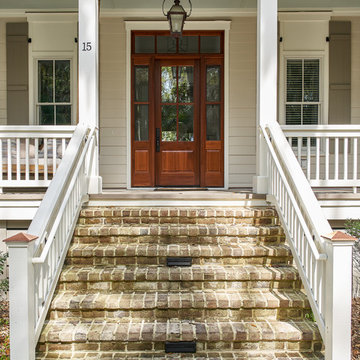
Siding color: Benjamin Moore (Edgecomb Grey)
Shutter color: Benjamin Moore (Briarwood)
Trim color: Benjamin Moore (White Dove)
Windows: Andersen
Brick: Savannah Grey
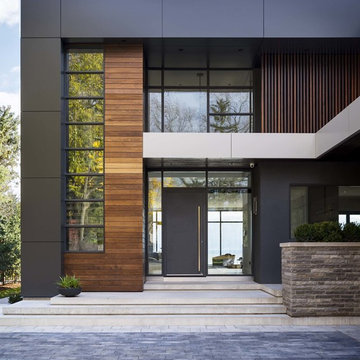
This is an example of a large and multi-coloured contemporary two floor detached house in Toronto with mixed cladding, a flat roof and a green roof.
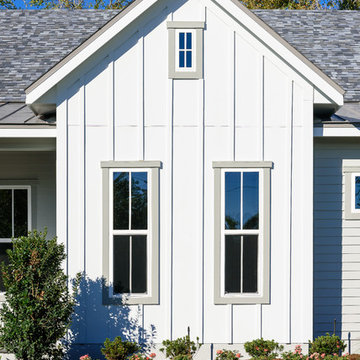
Jeff Wescott
Photo of a medium sized and gey country bungalow detached house in Jacksonville with concrete fibreboard cladding, a pitched roof and a mixed material roof.
Photo of a medium sized and gey country bungalow detached house in Jacksonville with concrete fibreboard cladding, a pitched roof and a mixed material roof.
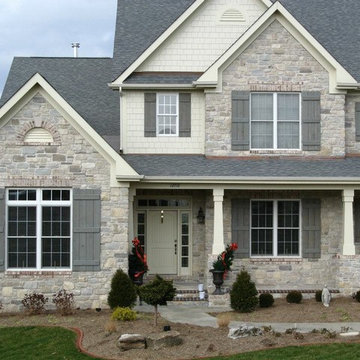
Stratford thin stone veneer from the Quarry Mill gives this house a polished appearance.
Photo of a traditional two floor detached house in Other with stone cladding.
Photo of a traditional two floor detached house in Other with stone cladding.
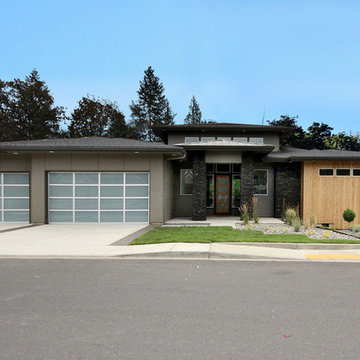
Garage Doors by Wayne Dalton Garage Doors
Entry Door by Western Pacific Building Supply
Stone by Eldorado Stone
Siding Materials by James Hardie
Roof by Owens Corning
Flooring & Tile by Macadam Floor and Design
Foyer Tile by Emser Tile Tile Product : Motion in Advance
Great Room Hardwood by Wanke Cascade Hardwood Product : Terra Living Natural Durango Kitchen
Backsplash Tile by Florida Tile Backsplash Tile Product : Streamline in Arctic
Slab Countertops by Cosmos Granite & Marble Quartz, Granite & Marble provided by Wall to Wall Countertops Countertop Product : True North Quartz in Blizzard
Great Room Fireplace by Heat & Glo Fireplace Product : Primo 48”
Fireplace Surround by Emser Tile Surround Product : Motion in Advance
Handlesets and Door Hardware by Kwikset
Windows by Milgard Window + Door Window Product : Style Line Series Supplied by TroyCo
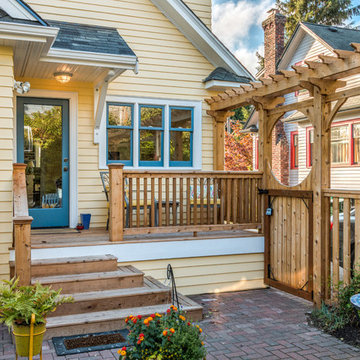
Medium sized and yellow classic bungalow detached house in Seattle with wood cladding, a pitched roof and a shingle roof.

Lisza Coffey Photography
Inspiration for a medium sized and gey modern bungalow detached house in Omaha with stone cladding, a flat roof and a shingle roof.
Inspiration for a medium sized and gey modern bungalow detached house in Omaha with stone cladding, a flat roof and a shingle roof.
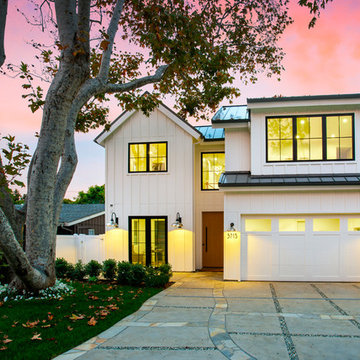
Modern farmhouse in the mar Vista neighborhood of Los Angeles.
Photo of a large country house exterior in Los Angeles.
Photo of a large country house exterior in Los Angeles.
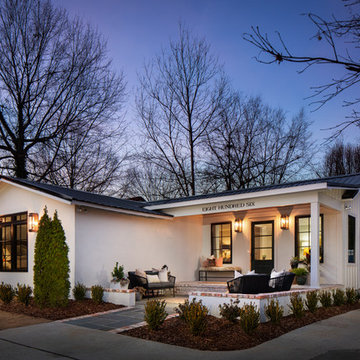
Exterior front of remodeled home in Homewood Alabama. Photographed for Willow Homes and Willow Design Studio by Birmingham Alabama based architectural and interiors photographer Tommy Daspit. See more of his work on his website http://tommydaspit.com
All images are ©2019 Tommy Daspit Photographer and my not be reused without express written permission.

This custom home was built for empty nesting in mind. The first floor is all you need with wide open dining, kitchen and entertaining along with master suite just off the mudroom and laundry. Upstairs has plenty of room for guests and return home college students.
Photos- Rustic White Photography
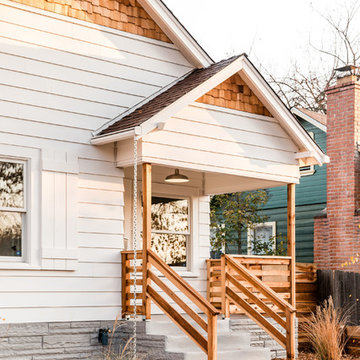
Stephanie Russo Photography
This is an example of a small and white country bungalow detached house in Phoenix with mixed cladding, a pitched roof and a shingle roof.
This is an example of a small and white country bungalow detached house in Phoenix with mixed cladding, a pitched roof and a shingle roof.

Small and black scandi bungalow detached house in Austin with wood cladding, a pitched roof and a shingle roof.
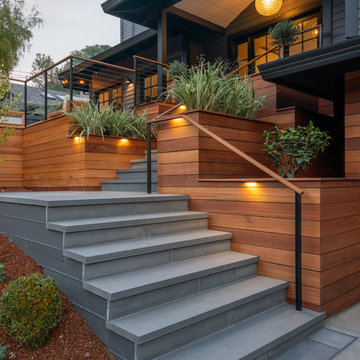
New entry stair using bluestone and batu cladding. New deck and railings. New front door and painted exterior.
Inspiration for a large and gey traditional two floor detached house in San Francisco with wood cladding, a hip roof and a shingle roof.
Inspiration for a large and gey traditional two floor detached house in San Francisco with wood cladding, a hip roof and a shingle roof.
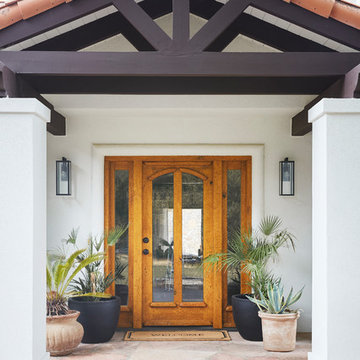
vivian johnson
Design ideas for a large and white mediterranean split-level render detached house in Phoenix.
Design ideas for a large and white mediterranean split-level render detached house in Phoenix.
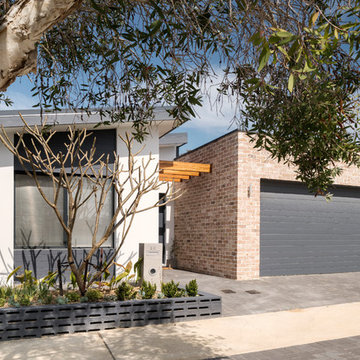
DMAX Photography
Medium sized and multi-coloured contemporary bungalow brick detached house in Perth with a flat roof and a metal roof.
Medium sized and multi-coloured contemporary bungalow brick detached house in Perth with a flat roof and a metal roof.

Clopay Coachman Collection carriage style garage door with crossbuck design blends seamlessly into this modern farmhouse exterior. It takes up a substantial amount of the exterior but windows and detailing that echoes porch railing make it look warm and welcoming. Model shown: Design 21 with REC 13 windows. Low-maintenance insulated steel door with composite overlays. Photos by Andy Frame, copyright 2018.
This image is the exclusive property of Andy Frame / Andy Frame Photography and is protected under the United States and International copyright laws.
Affordable, Premium House Exterior Ideas and Designs
9