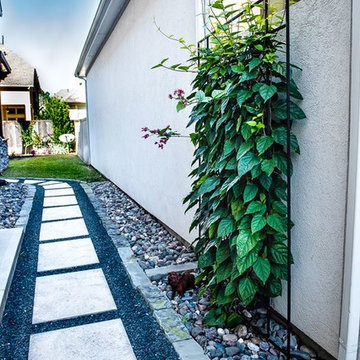Affordable, Premium Patio Ideas and Designs
Refine by:
Budget
Sort by:Popular Today
81 - 100 of 75,471 photos
Item 1 of 3
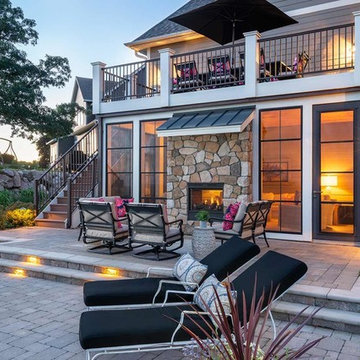
This walk-out patio shares a two-way fireplace with the living room, now that's indoor-outdoor living.
This is an example of a medium sized classic back patio in Minneapolis with a fireplace, concrete paving and no cover.
This is an example of a medium sized classic back patio in Minneapolis with a fireplace, concrete paving and no cover.
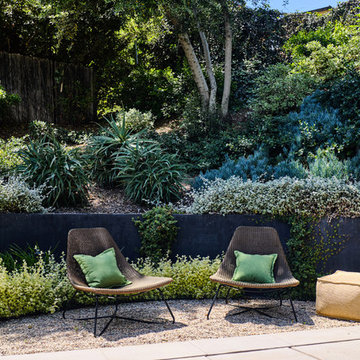
Sitting area at end of swimming pool outside primary suite
Landscape design by Meg Rushing Coffee
Photo by Dan Arnold
Medium sized retro back patio in Los Angeles with gravel and no cover.
Medium sized retro back patio in Los Angeles with gravel and no cover.
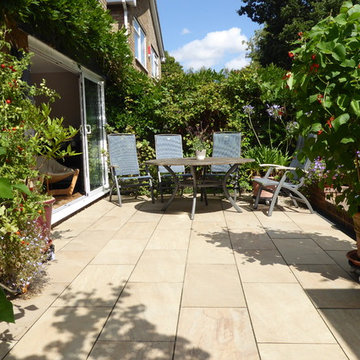
Amanda Shipman
Small contemporary back patio in Hertfordshire with a potted garden, tiled flooring and no cover.
Small contemporary back patio in Hertfordshire with a potted garden, tiled flooring and no cover.
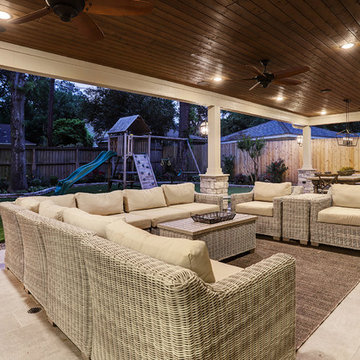
This gorgeous living room sits between the kitchen and dining area, great for entertaining!
Photo of a large classic back patio in Houston with an outdoor kitchen, tiled flooring and a roof extension.
Photo of a large classic back patio in Houston with an outdoor kitchen, tiled flooring and a roof extension.
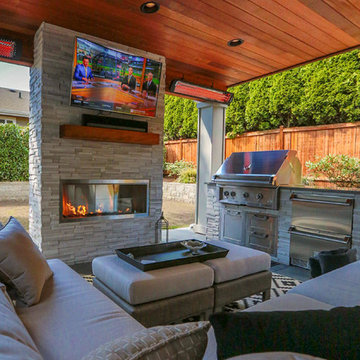
This project is a skillion style roof with an outdoor kitchen, entertainment, heaters, and gas fireplace! It has a super modern look with the white stone on the kitchen and fireplace that complements the house well.
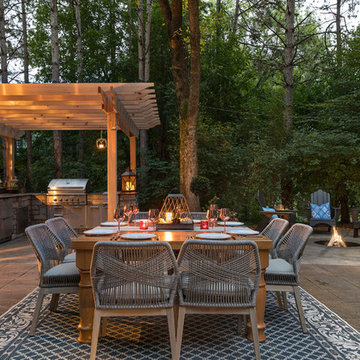
Existing mature pine trees canopy this outdoor living space. The homeowners had envisioned a space to relax with their large family and entertain by cooking and dining, cocktails or just a quiet time alone around the firepit. The large outdoor kitchen island and bar has more than ample storage space, cooking and prep areas, and dimmable pendant task lighting. The island, the dining area and the casual firepit lounge are all within conversation areas of each other. The overhead pergola creates just enough of a canopy to define the main focal point; the natural stone and Dekton finished outdoor island.
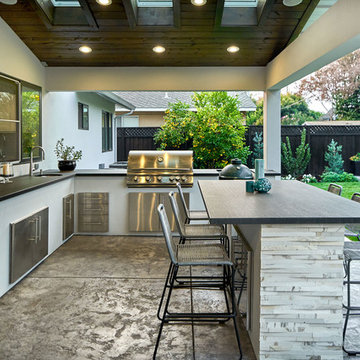
Design ideas for a large contemporary back patio in San Francisco with an outdoor kitchen, concrete slabs and a roof extension.
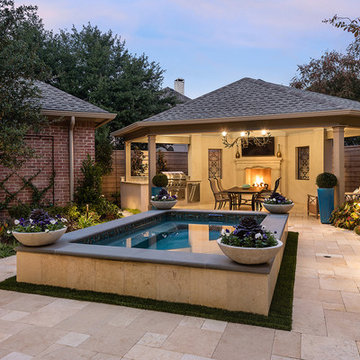
This outdoor living space was transformed from an empty patio into an inviting outdoor living environment for relaxing and entertaining friends and family.
An oversized, raised spa anchors the center of this courtyard to provide a relaxing escape and serves as a fountain feature to be viewed from all the interior rooms.
A new custom pavilion structure was built to provide the owners with an outdoor entertaining area that can be comfortable for a small group and can also accommodate a large dinner party or large group.
The new outdoor kitchen features plenty of room for the chef and serving. The room can also fit a 12 person dining table that sits under a vaulted ceiling and below a custom built decorative chandelier that sets just the right mood.
The travertine decking is surrounded by lush gardens to provide visual interest throughout the year. The project is also as equally inviting in the evening with extensive landscape lighting to set just the right mood for this private outdoor courtyard.
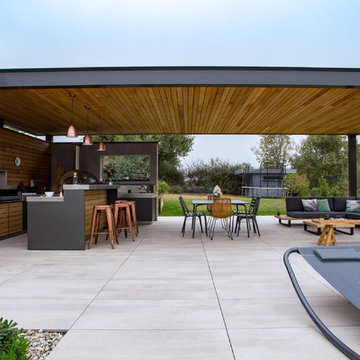
Crédits : Kina Photo
This is an example of a medium sized contemporary back patio in Lyon with an outdoor kitchen, tiled flooring and a pergola.
This is an example of a medium sized contemporary back patio in Lyon with an outdoor kitchen, tiled flooring and a pergola.
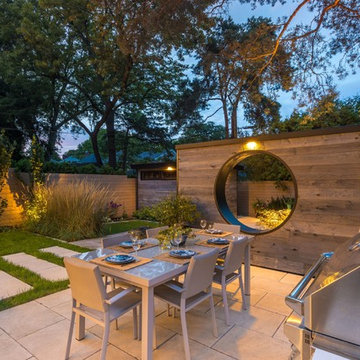
Cameron Street Photography
Inspiration for a medium sized traditional back patio in Toronto.
Inspiration for a medium sized traditional back patio in Toronto.
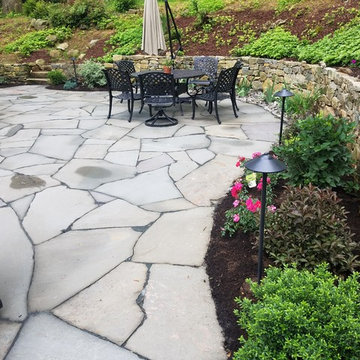
Z.O. Landscaping
Location: Morristown, NJ, USA
This was a backyard renovation. The original deck was removed and we expanded the usable patio area over 1000 sq feet.. The existing stone wall was rebuilt and drainage install into area. We create a patio area using irregular blue stone. The patio included hot tub, pergola in dining area and plenty of room for fire pit table for entertaining. A pathway was create using pea gravel and bordered with Belgium block that was on site. The final touch was the plantings and lighting to complete the renovation. The final result was a beautiful area.

Cool & Contemporary is the vibe our clients were seeking out. Phase 1 complete for this El Paso Westside project. Consistent with the homes architecture and lifestyle creates a space to handle all occasions. Early morning coffee on the patio or around the firepit, smores, drinks, relaxing, reading & maybe a little dancing. Cedar planks set on raw steel post create a cozy atmosphere. Sitting or laying down on cushions and pillows atop the smooth buff leuders limestone bench with your feet popped up on the custom gas firepit. Raw steel veneer, limestone cap and stainless steel fire fixtures complete the sleek contemporary feels. Concrete steps & path lights beam up and accentuates the focal setting. To prep for phase 2, ground cover pathways and areas are ready for the new outdoor movie projector, more privacy, picnic area, permanent seating, landscape and lighting to come.
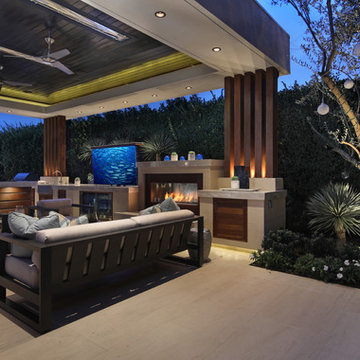
Landscape Design: AMS Landscape Design Studios, Inc. / Photography: Jeri Koegel
This is an example of a large contemporary back patio in Orange County with an outdoor kitchen, natural stone paving and a gazebo.
This is an example of a large contemporary back patio in Orange County with an outdoor kitchen, natural stone paving and a gazebo.

Design ideas for a medium sized traditional back patio in Cleveland with a fire feature, gravel and no cover.
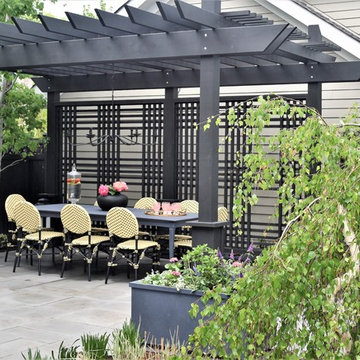
Pergola design by John Algozzini and Cara Buffa.
Design ideas for a small contemporary back patio in Chicago with a fire feature, natural stone paving and a pergola.
Design ideas for a small contemporary back patio in Chicago with a fire feature, natural stone paving and a pergola.
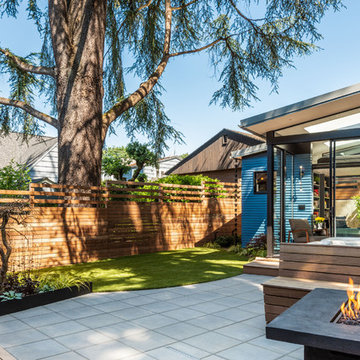
Photos by Andrew Giammarco Photography.
Design ideas for a medium sized contemporary back patio in Seattle with a fire feature and concrete paving.
Design ideas for a medium sized contemporary back patio in Seattle with a fire feature and concrete paving.
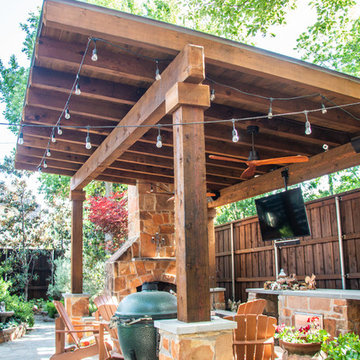
Inspiration for a medium sized rustic back patio in Dallas with an outdoor kitchen, natural stone paving and a gazebo.

Every day is a vacation in this Thousand Oaks Mediterranean-style outdoor living paradise. This transitional space is anchored by a serene pool framed by flagstone and elegant landscaping. The outdoor living space emphasizes the natural beauty of the surrounding area while offering all the advantages and comfort of indoor amenities, including stainless-steel appliances, custom beverage fridge, and a wood-burning fireplace. The dark stain and raised panel detail of the cabinets pair perfectly with the El Dorado stone pulled throughout this design; and the airy combination of chandeliers and natural lighting produce a charming, relaxed environment.
Flooring
Kitchen and Pool Areas: Concrete
Deck: Fiberon deck material
Light Fixtures: Chandelier
Stone/Masonry: El Dorado
Photographer: Tom Clary

Hand-crafted using traditional joinery techniques, this outdoor kitchen is made from hard-wearing Iroko wood and finished with stainless steel hardware ensuring the longevity of this Markham cabinetry. With a classic contemporary design that suits the modern, manicured style of the country garden, this outdoor kitchen has the balance of simplicity, scale and proportion that H|M is known for.
Using an L-shape configuration set within a custom designed permanent timber gazebo, this outdoor kitchen is cleverly zoned to include all of the key spaces required in an indoor kitchen for food prep, grilling and clearing away. On the right-hand side of the kitchen is the cooking run featuring the mighty 107cm Wolf outdoor gas grill. Already internationally established as an industrial heavyweight in the luxury range cooker market, Wolf have taken outdoor cooking to the next level with this behemoth of a barbeque. Designed and built to stand the test of time and exponentially more accurate than a standard barbeque, the Wolf outdoor gas grill also comes with a sear zone and infrared rotisserie spit as standard.
To assist with food prep, positioned underneath the counter to the left of the Wolf outdoor grill is a pull-out bin with separate compartments for food waste and recycling. Additional storage to the right is utilised for storing the LPG gas canister ensuring the overall look and feel of the outdoor kitchen is free from clutter and from a practical point of view, protected from the elements.
Just like the indoor kitchen, the key to a successful outdoor kitchen design is the zoning of the space – think about all the usual things like food prep, cooking and clearing away and make provision for those activities accordingly. In terms of the actual positioning of the kitchen think about the sun and where it is during the afternoons and early evening which will be the time this outdoor kitchen is most in use. A timber gazebo will provide shelter from the direct sunlight and protection from the elements during the winter months. Stone flooring that can withstand a few spills here and there is essential, and always incorporate a seating area than can be scaled up or down according to your entertaining needs.
Photo Credit - Paul Craig
Affordable, Premium Patio Ideas and Designs
5
