Affordable Render House Exterior Ideas and Designs
Refine by:
Budget
Sort by:Popular Today
221 - 240 of 5,491 photos
Item 1 of 3
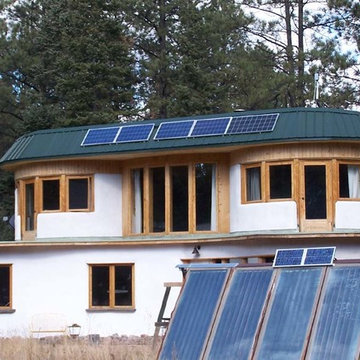
earthen touch natural builders, llc
Photo of a medium sized and white eclectic two floor render house exterior in Albuquerque.
Photo of a medium sized and white eclectic two floor render house exterior in Albuquerque.
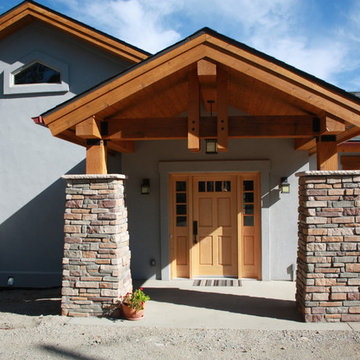
Basic stucco and stone home with craftsman features
Inspiration for a small traditional bungalow render house exterior in Denver.
Inspiration for a small traditional bungalow render house exterior in Denver.
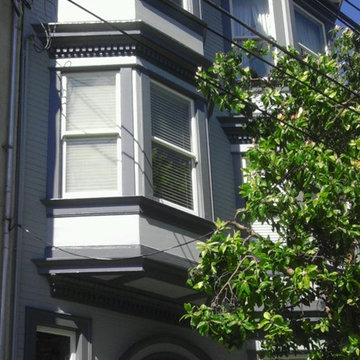
Inspiration for a large and beige classic render house exterior in San Francisco with three floors and a flat roof.
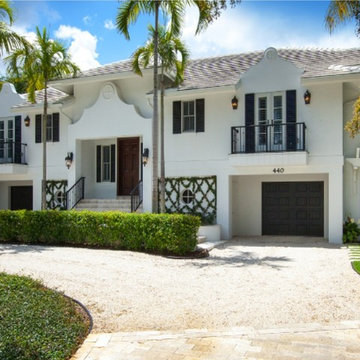
Inspiration for a medium sized and white coastal two floor render detached house in Miami with a pitched roof and a shingle roof.
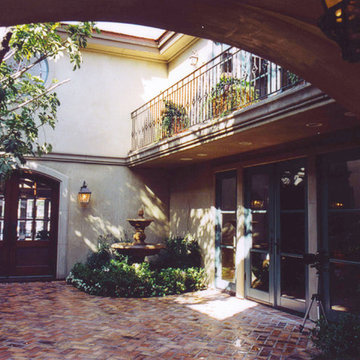
Large and beige classic two floor render house exterior in Orange County.
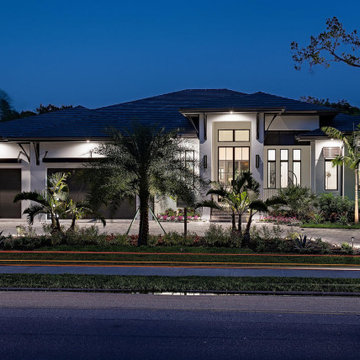
This 1 story 4,346sf coastal house plan features 5 bedrooms, 5.5 baths and a 3 car garage. Its design includes a stemwall foundation, 8″ CMU block exterior walls, flat concrete roof tile and a stucco finish. Amenities include a welcoming entry, open floor plan, luxurious master bedroom suite and a study. The island kitchen includes a large walk-in pantry and wet bar. The outdoor living space features a fireplace and a summer kitchen.
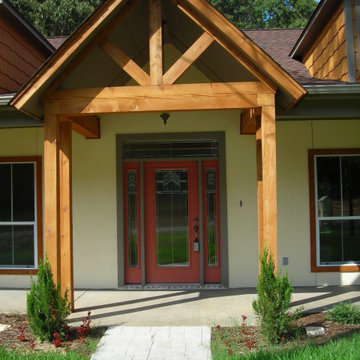
Front Porch
Photo of a medium sized and beige rural bungalow render detached house in Dallas with a pitched roof, a shingle roof and a brown roof.
Photo of a medium sized and beige rural bungalow render detached house in Dallas with a pitched roof, a shingle roof and a brown roof.
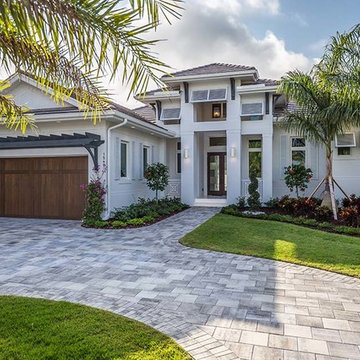
Photo of a medium sized and beige classic bungalow render house exterior in Other with a hip roof.
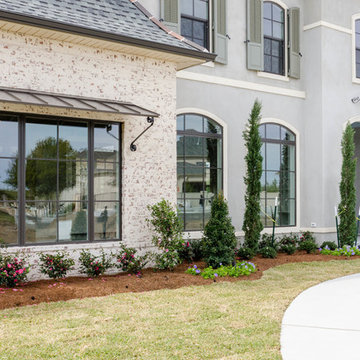
Jefferson Door supplied the windows (Weather Shield Windows) , interior & exterior doors, crown moulding, baseboard, stair parts, and door hardware.
Home was built by Brett Champagne Homes, LLC
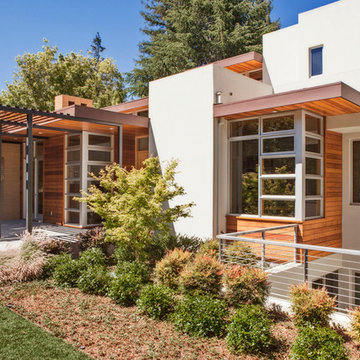
Inspiration for a large and white contemporary two floor render detached house in San Francisco with a flat roof.
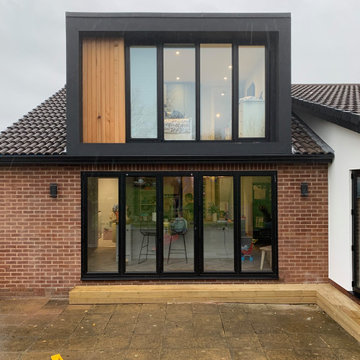
The dormer was framed with a projecting render surround, painted black to compliment the glazing whilst care was taken to line the vertical elements of the bi-folding doors at ground floor through with the glazing to the first floor bedroom.
The "blank" panel to the left hand side of the dormer is clad with cedar boarding to tie in with the cladding used on the ground floor aspect adjacent.
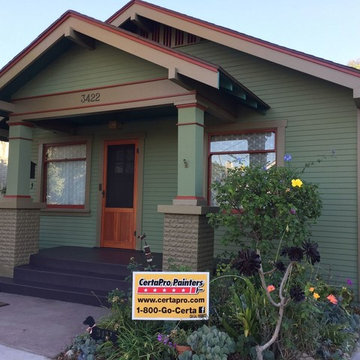
Inspiration for a green and small traditional bungalow render house exterior in Los Angeles with a pitched roof.
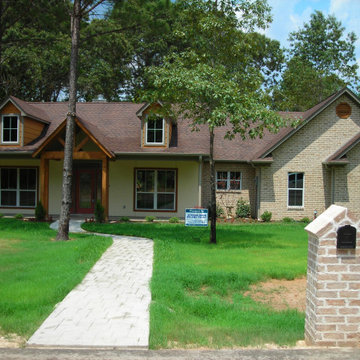
Front
This is an example of a medium sized and beige farmhouse bungalow render detached house in Dallas with a pitched roof, a shingle roof and a brown roof.
This is an example of a medium sized and beige farmhouse bungalow render detached house in Dallas with a pitched roof, a shingle roof and a brown roof.
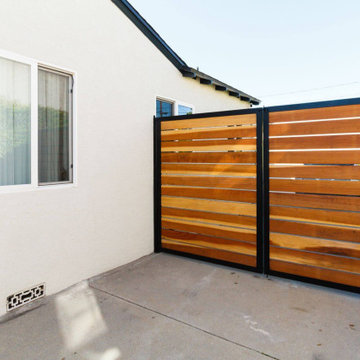
Photo of a small and white contemporary bungalow render house exterior in Los Angeles with a pitched roof and a shingle roof.
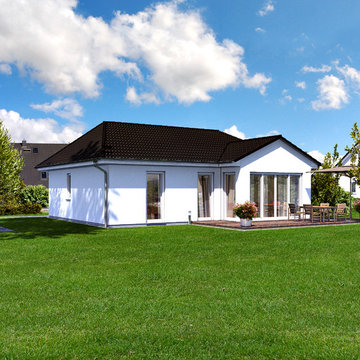
Der Bungalow für die kleine Familie – Übersichtlich und variabel.
Schlicht und Elegant.
This is an example of a small and white contemporary bungalow render detached house in Berlin with a hip roof and a tiled roof.
This is an example of a small and white contemporary bungalow render detached house in Berlin with a hip roof and a tiled roof.
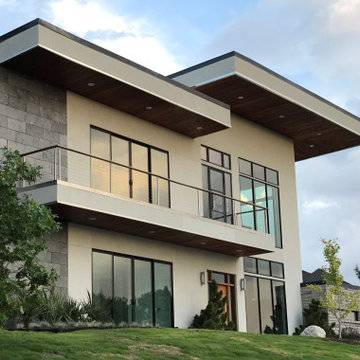
3350 Square foot home with elevator and floating stairs. The exterior is stucco, stone, slate, tigerwood and mahogany. This home was just completed and the landscaper was installing the front yard.
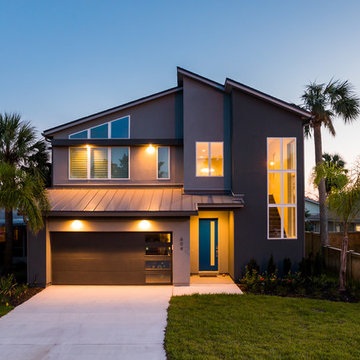
This modern beach house in Jacksonville Beach features a large, open entertainment area consisting of great room, kitchen, dining area and lanai. A unique second-story bridge over looks both foyer and great room. Polished concrete floors and horizontal aluminum stair railing bring a contemporary feel. The kitchen shines with European-style cabinetry and GE Profile appliances. The private upstairs master suite is situated away from other bedrooms and features a luxury master shower and floating double vanity. Two roomy secondary bedrooms share an additional bath. Photo credit: Deremer Studios
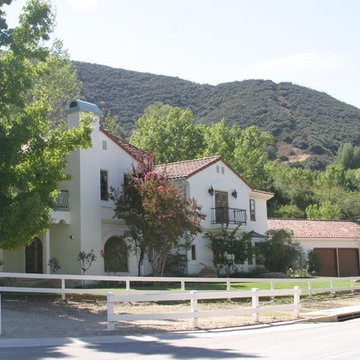
This is an example of a large and white mediterranean two floor render house exterior in Los Angeles with a pitched roof.
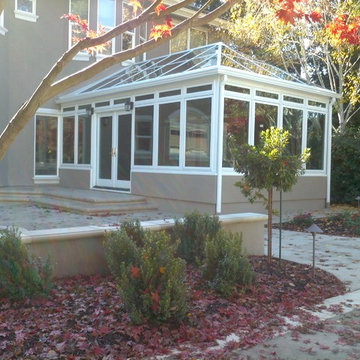
This is a Cathedral Four Season Sunroom installation we did for a client in Sacramento.
Large and brown traditional two floor render house exterior in Sacramento with a pitched roof.
Large and brown traditional two floor render house exterior in Sacramento with a pitched roof.
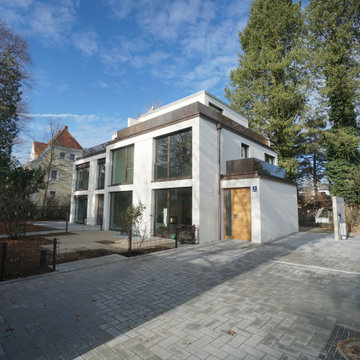
Ansicht des parkartigen Grundstücks von Südosten, Foto Thomas Schilling
Inspiration for a large and beige contemporary render semi-detached house in Munich with a flat roof and a green roof.
Inspiration for a large and beige contemporary render semi-detached house in Munich with a flat roof and a green roof.
Affordable Render House Exterior Ideas and Designs
12