Affordable Rustic Kids' Bedroom Ideas and Designs
Refine by:
Budget
Sort by:Popular Today
1 - 20 of 189 photos
Item 1 of 3

The attic space was transformed from a cold storage area of 700 SF to useable space with closed mechanical room and 'stage' area for kids. Structural collar ties were wrapped and stained to match the rustic hand-scraped hardwood floors. LED uplighting on beams adds great daylight effects. Short hallways lead to the dormer windows, required to meet the daylight code for the space. An additional steel metal 'hatch' ships ladder in the floor as a second code-required egress is a fun alternate exit for the kids, dropping into a closet below. The main staircase entrance is concealed with a secret bookcase door. The space is heated with a Mitsubishi attic wall heater, which sufficiently heats the space in Wisconsin winters.
One Room at a Time, Inc.
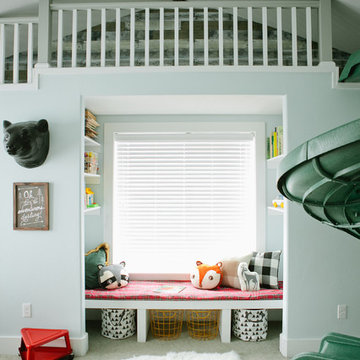
Lindsey Orton
Large rustic gender neutral playroom in Salt Lake City with blue walls.
Large rustic gender neutral playroom in Salt Lake City with blue walls.
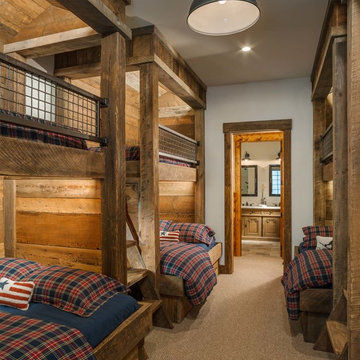
A rustic kids bunk room build with reclaimed wood creating the perfect kids getaway. The upper bunks utilize custom welded steel railings and a vaulted ceiling area within the bunks which include integral lighting elements.

This kids bunk bed room has a camping and outdoor vibe. The kids love hiking and being outdoors and this room was perfect for some mountain decals and a little pretend fireplace. We also added custom cabinets around the reading nook bench under the window.
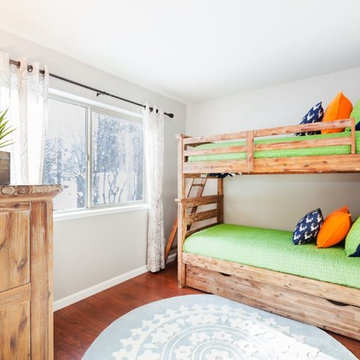
Vacation Rental Living Room
Photograph by Hazeltine Photography.
This was a fun, collaborative effort with our clients. Coming from the Bay area, our clients spend a lot of time in Tahoe and therefore purchased a vacation home within close proximity to Heavenly Mountain. Their intention was to utilize the three-bedroom, three-bathroom, single-family home as a vacation rental but also as a part-time, second home for themselves. Being a vacation rental, budget was a top priority. We worked within our clients’ parameters to create a mountain modern space with the ability to sleep 10, while maintaining durability, functionality and beauty. We’re all thrilled with the result.
Talie Jane Interiors is a full-service, luxury interior design firm specializing in sophisticated environments.
Founder and interior designer, Talie Jane, is well known for her ability to collaborate with clients. She creates highly individualized spaces, reflective of individual tastes and lifestyles. Talie's design approach is simple. She believes that, "every space should tell a story in an artistic and beautiful way while reflecting the personalities and design needs of our clients."
At Talie Jane Interiors, we listen, understand our clients and deliver within budget to provide beautiful, comfortable spaces. By utilizing an analytical and artistic approach, we offer creative solutions to design challenges.
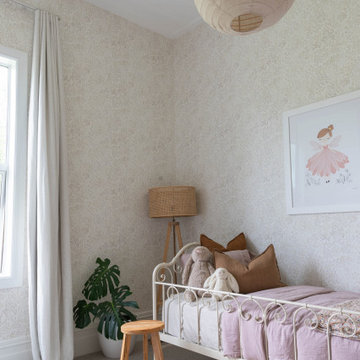
Get ready to be transported into a magical world of wonder! The wallpaper in this girl's room features a subtle floral pattern with a touch of gold, adding an element of elegance and sophistication. And with the room's high 3-meter stud, the space feels grand and luxurious.
The custom wardrobes are a true masterpiece, with open shelves clad in a timber look that add a warm and inviting feel to the room. The tonal colour palette creates a sense of harmony and balance that exudes a calm and relaxing vibe, perfect for a little lady to unwind after a long day.
The metal French style bed is an enchanting piece of furniture that gives the room a whimsical and feminine touch. Overall, this dreamy and enchanting space is fit for a little princess to call her own. Who wouldn't want to spend all day in a room as beautiful as this?
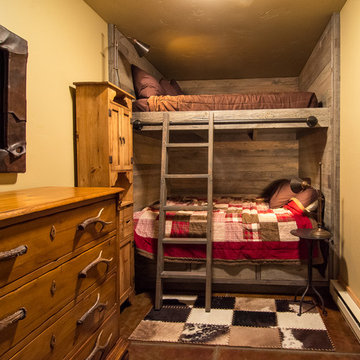
Small rustic gender neutral children’s room in Other with beige walls and brown floors.
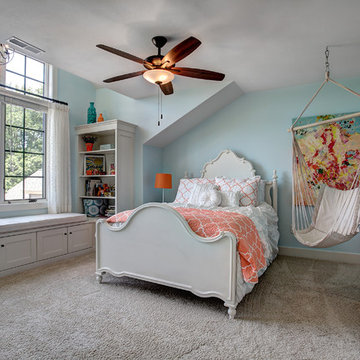
Inspiration for a small rustic children’s room for girls in Grand Rapids with beige walls, carpet and beige floors.
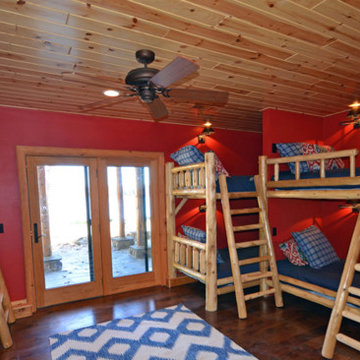
Large rustic gender neutral children’s room in Other with red walls, medium hardwood flooring and brown floors.
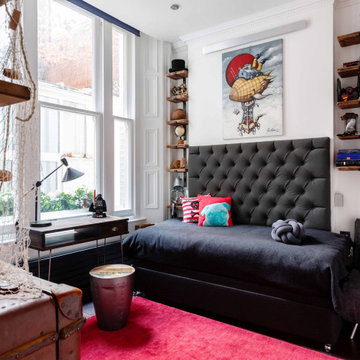
Photo of a medium sized rustic teen’s room for boys in London with white walls, dark hardwood flooring and brown floors.
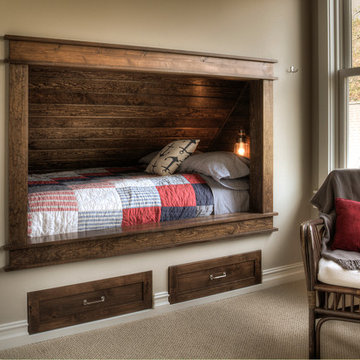
Design ideas for a medium sized rustic gender neutral children’s room in Minneapolis with beige walls, carpet and beige floors.
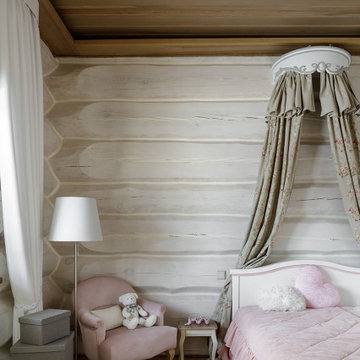
дачный дом из рубленого бревна с камышовой крышей
Design ideas for a large rustic kids' bedroom in Other with white walls and wood walls.
Design ideas for a large rustic kids' bedroom in Other with white walls and wood walls.
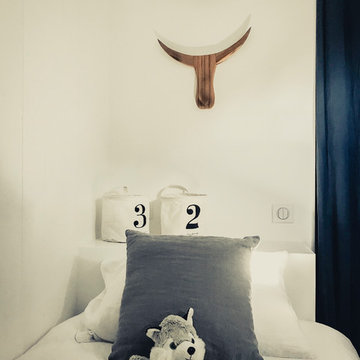
Marianne Meyer
Medium sized rustic gender neutral children’s room in Lyon with white walls.
Medium sized rustic gender neutral children’s room in Lyon with white walls.
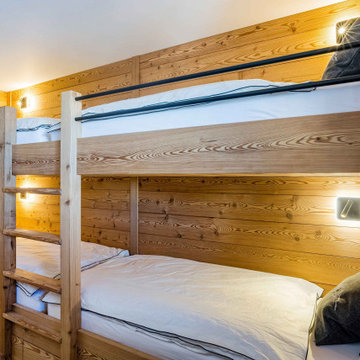
Agencement d'une chambre avec lits superposés et rangement sur mesure en bois mélèze
Rustic kids' bedroom in Other.
Rustic kids' bedroom in Other.
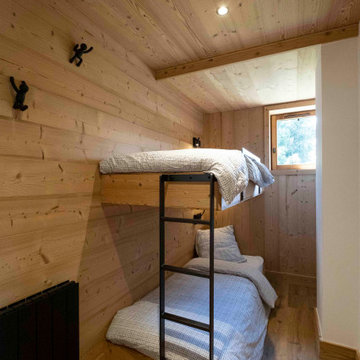
Chambre d'enfants / amis avce lit superposé sur mesure.
Coté minimaliste avec un effet suspendu.
Echelle et rambarde en métal
Small rustic gender neutral teen’s room in Lyon with white walls, laminate floors, brown floors, a wood ceiling and wood walls.
Small rustic gender neutral teen’s room in Lyon with white walls, laminate floors, brown floors, a wood ceiling and wood walls.
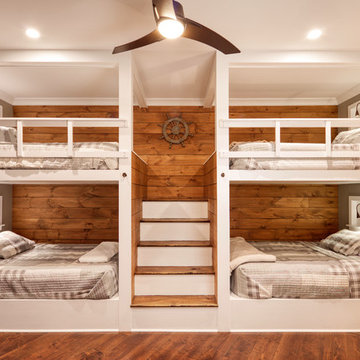
This house features an open concept floor plan, with expansive windows that truly capture the 180-degree lake views. The classic design elements, such as white cabinets, neutral paint colors, and natural wood tones, help make this house feel bright and welcoming year round.
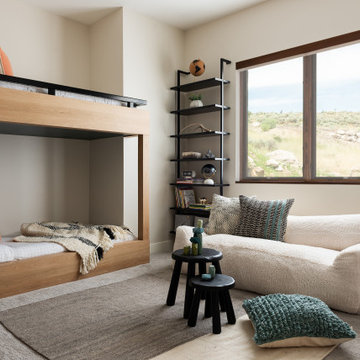
Photo of a medium sized rustic gender neutral kids' bedroom in Other with carpet, grey floors and beige walls.
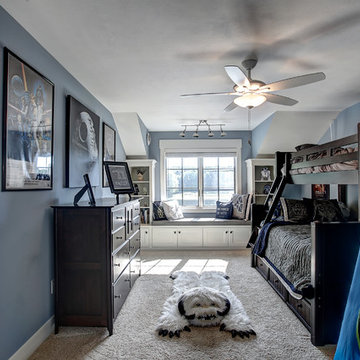
This is an example of a small rustic gender neutral children’s room in Grand Rapids with beige walls, carpet and beige floors.
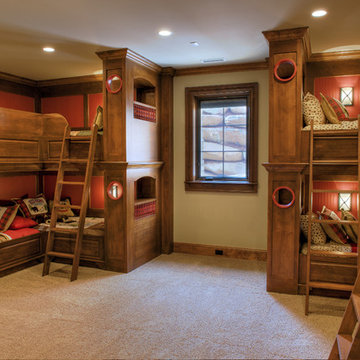
The spacious bunk room for 8 grandchildren also features baths for the boys and for the girls. It includes exquisite tile detail appropriate for each gender.
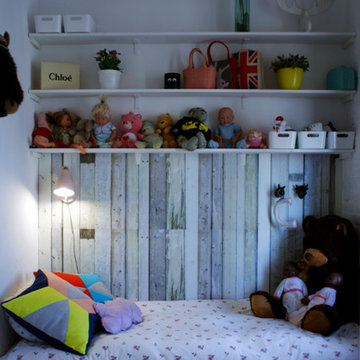
Victoria Aragonés
This is an example of a small rustic gender neutral toddler’s room in Barcelona with white walls.
This is an example of a small rustic gender neutral toddler’s room in Barcelona with white walls.
Affordable Rustic Kids' Bedroom Ideas and Designs
1