Refine by:
Budget
Sort by:Popular Today
41 - 60 of 46,048 photos
Item 1 of 3
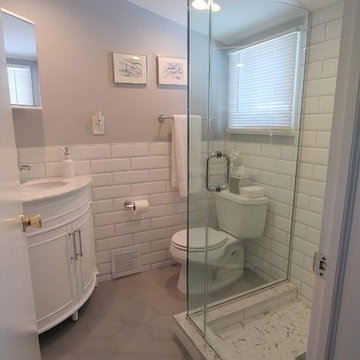
Karolina Zawistowska
Photo of a small traditional shower room bathroom in New York with freestanding cabinets, white cabinets, a corner shower, a two-piece toilet, white tiles, porcelain tiles, grey walls, porcelain flooring, a submerged sink, marble worktops, grey floors, a hinged door and white worktops.
Photo of a small traditional shower room bathroom in New York with freestanding cabinets, white cabinets, a corner shower, a two-piece toilet, white tiles, porcelain tiles, grey walls, porcelain flooring, a submerged sink, marble worktops, grey floors, a hinged door and white worktops.
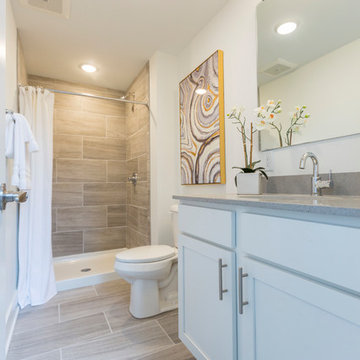
Design ideas for a small traditional ensuite bathroom in Cincinnati with shaker cabinets, white cabinets, an alcove shower, a two-piece toilet, grey tiles, ceramic tiles, white walls, ceramic flooring, a built-in sink, engineered stone worktops, grey floors, a shower curtain and grey worktops.
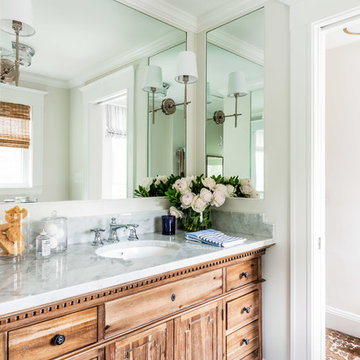
Jessica Delaney Photography
This is an example of a small traditional ensuite bathroom in Boston with medium wood cabinets, grey walls, marble flooring, a submerged sink, marble worktops, grey floors, white worktops and recessed-panel cabinets.
This is an example of a small traditional ensuite bathroom in Boston with medium wood cabinets, grey walls, marble flooring, a submerged sink, marble worktops, grey floors, white worktops and recessed-panel cabinets.

Powder room with a punch! Handmade green subway tile is laid in a herringbone pattern for this feature wall. The other three walls received a gorgeous gold metallic print wallcovering. A brass and marble sink with all brass fittings provide the perfect contrast to the green tile backdrop. Walnut wood flooring
Photo: Stephen Allen

Photo of a small contemporary bathroom in New York with shaker cabinets, black cabinets, a built-in bath, a shower/bath combination, a one-piece toilet, grey tiles, marble tiles, grey walls, ceramic flooring, an integrated sink, quartz worktops, multi-coloured floors and a hinged door.

Design ideas for a small classic cloakroom in Minneapolis with a wall-mounted sink, grey walls, medium hardwood flooring and a two-piece toilet.

This 1930's Barrington Hills farmhouse was in need of some TLC when it was purchased by this southern family of five who planned to make it their new home. The renovation taken on by Advance Design Studio's designer Scott Christensen and master carpenter Justin Davis included a custom porch, custom built in cabinetry in the living room and children's bedrooms, 2 children's on-suite baths, a guest powder room, a fabulous new master bath with custom closet and makeup area, a new upstairs laundry room, a workout basement, a mud room, new flooring and custom wainscot stairs with planked walls and ceilings throughout the home.
The home's original mechanicals were in dire need of updating, so HVAC, plumbing and electrical were all replaced with newer materials and equipment. A dramatic change to the exterior took place with the addition of a quaint standing seam metal roofed farmhouse porch perfect for sipping lemonade on a lazy hot summer day.
In addition to the changes to the home, a guest house on the property underwent a major transformation as well. Newly outfitted with updated gas and electric, a new stacking washer/dryer space was created along with an updated bath complete with a glass enclosed shower, something the bath did not previously have. A beautiful kitchenette with ample cabinetry space, refrigeration and a sink was transformed as well to provide all the comforts of home for guests visiting at the classic cottage retreat.
The biggest design challenge was to keep in line with the charm the old home possessed, all the while giving the family all the convenience and efficiency of modern functioning amenities. One of the most interesting uses of material was the porcelain "wood-looking" tile used in all the baths and most of the home's common areas. All the efficiency of porcelain tile, with the nostalgic look and feel of worn and weathered hardwood floors. The home’s casual entry has an 8" rustic antique barn wood look porcelain tile in a rich brown to create a warm and welcoming first impression.
Painted distressed cabinetry in muted shades of gray/green was used in the powder room to bring out the rustic feel of the space which was accentuated with wood planked walls and ceilings. Fresh white painted shaker cabinetry was used throughout the rest of the rooms, accentuated by bright chrome fixtures and muted pastel tones to create a calm and relaxing feeling throughout the home.
Custom cabinetry was designed and built by Advance Design specifically for a large 70” TV in the living room, for each of the children’s bedroom’s built in storage, custom closets, and book shelves, and for a mudroom fit with custom niches for each family member by name.
The ample master bath was fitted with double vanity areas in white. A generous shower with a bench features classic white subway tiles and light blue/green glass accents, as well as a large free standing soaking tub nestled under a window with double sconces to dim while relaxing in a luxurious bath. A custom classic white bookcase for plush towels greets you as you enter the sanctuary bath.
Joe Nowak
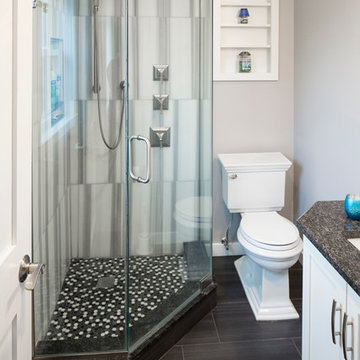
Tiniest Bathroom Ever!
Photo of a small modern grey and white ensuite bathroom in New York with shaker cabinets, white cabinets, a corner shower, a two-piece toilet, grey tiles, porcelain tiles, grey walls, porcelain flooring, a submerged sink, granite worktops, black floors, a hinged door, black worktops, a single sink and a built in vanity unit.
Photo of a small modern grey and white ensuite bathroom in New York with shaker cabinets, white cabinets, a corner shower, a two-piece toilet, grey tiles, porcelain tiles, grey walls, porcelain flooring, a submerged sink, granite worktops, black floors, a hinged door, black worktops, a single sink and a built in vanity unit.
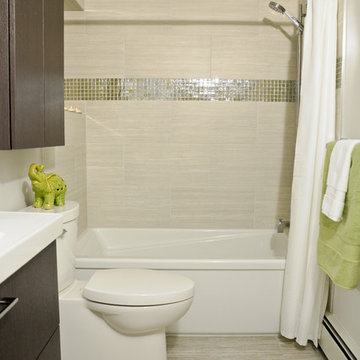
www.mariolarochephotography.com
Small contemporary ensuite bathroom in Ottawa with flat-panel cabinets, dark wood cabinets, an alcove bath, a shower/bath combination, a two-piece toilet, grey tiles, porcelain tiles, grey walls, porcelain flooring and a shower curtain.
Small contemporary ensuite bathroom in Ottawa with flat-panel cabinets, dark wood cabinets, an alcove bath, a shower/bath combination, a two-piece toilet, grey tiles, porcelain tiles, grey walls, porcelain flooring and a shower curtain.
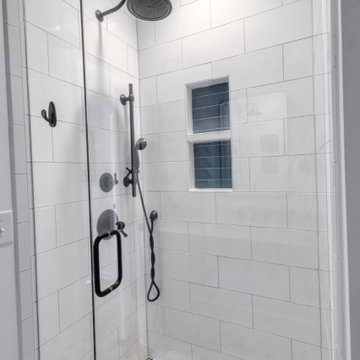
Inspiration for a small traditional bathroom in Nashville with shaker cabinets, blue cabinets, an alcove shower, a one-piece toilet, ceramic tiles, white walls, ceramic flooring, a submerged sink, engineered stone worktops, beige floors, a hinged door, white worktops, a wall niche, a single sink and a built in vanity unit.
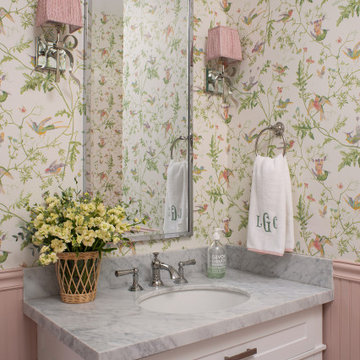
Small traditional cloakroom in Los Angeles with white cabinets, marble tiles, pink walls, a built-in sink, marble worktops and wainscoting.

Architecture intérieure de la salle de bain à l'ambiance résolument contemporaine et élégante. Le blanc, associé à des touches de noir, reste une valeur sûre intemporelle, qui ici joue sur le relief avec ces carreaux de forme géométriques. Rénovation dans un petit espace, à budget maîtrisé.
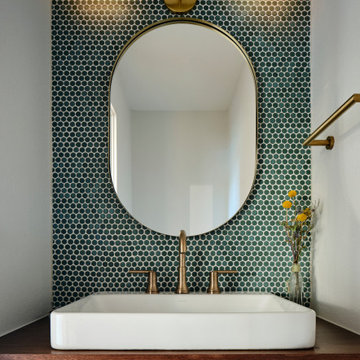
Stunning Mid Century Modern bathroom. Power bath with walnut floating vanity and modern brushed brass fixtures
Photo of a small retro cloakroom in Austin with flat-panel cabinets, dark wood cabinets, blue tiles, mosaic tiles, white walls, a vessel sink, wooden worktops, brown worktops and a floating vanity unit.
Photo of a small retro cloakroom in Austin with flat-panel cabinets, dark wood cabinets, blue tiles, mosaic tiles, white walls, a vessel sink, wooden worktops, brown worktops and a floating vanity unit.
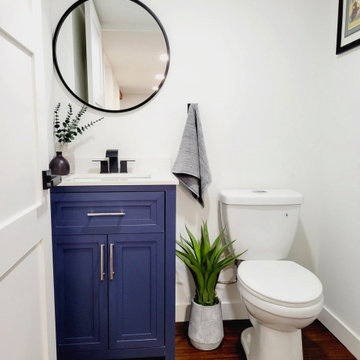
A mix of the blue color elements, the color scheme chosen to repeat throughout the house, and organic elements: banboo floor, and some greenery, for a nice transitional style powder room.

Inspiration for a small contemporary cloakroom in Saint Petersburg with flat-panel cabinets, black cabinets, a wall mounted toilet, grey tiles, porcelain tiles, grey walls, porcelain flooring, a console sink and black floors.
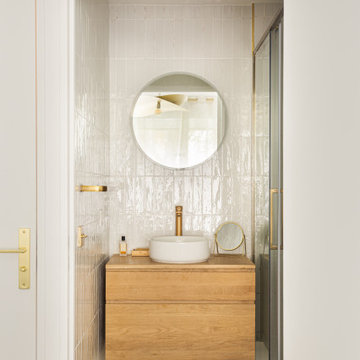
Salle de bain parentale
Design ideas for a small contemporary shower room bathroom in Paris.
Design ideas for a small contemporary shower room bathroom in Paris.

Small traditional ensuite bathroom in Melbourne with flat-panel cabinets, light wood cabinets, a walk-in shower, a wall mounted toilet, white tiles, ceramic tiles, white walls, terrazzo flooring, wooden worktops, an open shower, brown worktops, a wall niche, a single sink, a floating vanity unit and a vaulted ceiling.

Our clients wanted to add on to their 1950's ranch house, but weren't sure whether to go up or out. We convinced them to go out, adding a Primary Suite addition with bathroom, walk-in closet, and spacious Bedroom with vaulted ceiling. To connect the addition with the main house, we provided plenty of light and a built-in bookshelf with detailed pendant at the end of the hall. The clients' style was decidedly peaceful, so we created a wet-room with green glass tile, a door to a small private garden, and a large fir slider door from the bedroom to a spacious deck. We also used Yakisugi siding on the exterior, adding depth and warmth to the addition. Our clients love using the tub while looking out on their private paradise!

Inspiration for a small scandi family bathroom in Perth with flat-panel cabinets, light wood cabinets, a built-in shower, a one-piece toilet, green tiles, mosaic tiles, grey walls, porcelain flooring, a vessel sink, engineered stone worktops, grey floors, a hinged door, white worktops, a single sink and a built in vanity unit.
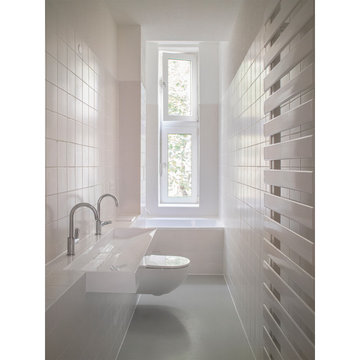
Das Berliner Bad, welches historisch bedingt extrem schmal ist, wird über helle Materialien und integrierte Bad Armaturen komplett verwandelt - Licht und Raum.
Affordable Small Bathroom and Cloakroom Ideas and Designs
3

