Affordable Small Cloakroom Ideas and Designs
Refine by:
Budget
Sort by:Popular Today
121 - 140 of 6,193 photos
Item 1 of 3
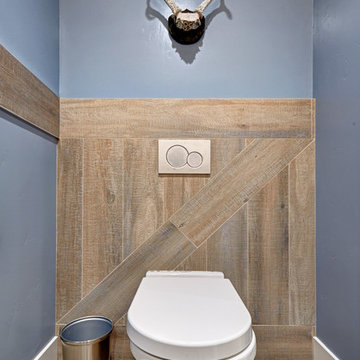
Our carpenters labored every detail from chainsaws to the finest of chisels and brad nails to achieve this eclectic industrial design. This project was not about just putting two things together, it was about coming up with the best solutions to accomplish the overall vision. A true meeting of the minds was required around every turn to achieve "rough" in its most luxurious state.
Featuring: Floating vanity, rough cut wood top, beautiful accent mirror and Porcelanosa wood grain tile as flooring and backsplashes.
PhotographerLink

A glammed-up Half bathroom for a sophisticated modern family.
A warm/dark color palette to accentuate the luxe chrome accents. A unique metallic wallpaper design combined with a wood slats wall design and the perfect paint color
generated a dark moody yet luxurious half-bathroom.

Design ideas for a small traditional cloakroom in Moscow with raised-panel cabinets, white cabinets, a wall mounted toilet, red walls, medium hardwood flooring, a built-in sink, solid surface worktops, yellow floors, white worktops and a floating vanity unit.

1st Floor Powder Room
Small classic cloakroom in Burlington with a two-piece toilet, blue walls, medium hardwood flooring, a wall-mounted sink, a floating vanity unit and wallpapered walls.
Small classic cloakroom in Burlington with a two-piece toilet, blue walls, medium hardwood flooring, a wall-mounted sink, a floating vanity unit and wallpapered walls.
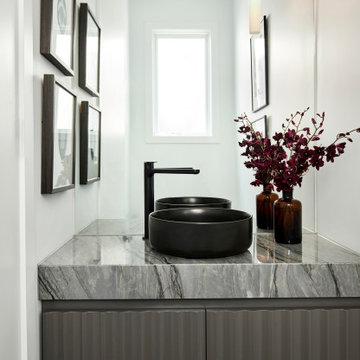
This is an example of a small contemporary cloakroom in Melbourne with brown cabinets, a vessel sink, marble worktops, grey worktops and a built in vanity unit.

This is an example of a small classic cloakroom in Seattle with flat-panel cabinets, blue cabinets, a one-piece toilet, blue tiles, ceramic tiles, white walls, light hardwood flooring, a submerged sink, engineered stone worktops and white worktops.

Modern guest bathroom with floor to ceiling tile and Porcelanosa vanity and sink. Equipped with Toto bidet and adjustable handheld shower. Shiny golden accent tile and niche help elevates the look.

This gem of a house was built in the 1950s, when its neighborhood undoubtedly felt remote. The university footprint has expanded in the 70 years since, however, and today this home sits on prime real estate—easy biking and reasonable walking distance to campus.
When it went up for sale in 2017, it was largely unaltered. Our clients purchased it to renovate and resell, and while we all knew we'd need to add square footage to make it profitable, we also wanted to respect the neighborhood and the house’s own history. Swedes have a word that means “just the right amount”: lagom. It is a guiding philosophy for us at SYH, and especially applied in this renovation. Part of the soul of this house was about living in just the right amount of space. Super sizing wasn’t a thing in 1950s America. So, the solution emerged: keep the original rectangle, but add an L off the back.
With no owner to design with and for, SYH created a layout to appeal to the masses. All public spaces are the back of the home--the new addition that extends into the property’s expansive backyard. A den and four smallish bedrooms are atypically located in the front of the house, in the original 1500 square feet. Lagom is behind that choice: conserve space in the rooms where you spend most of your time with your eyes shut. Put money and square footage toward the spaces in which you mostly have your eyes open.
In the studio, we started calling this project the Mullet Ranch—business up front, party in the back. The front has a sleek but quiet effect, mimicking its original low-profile architecture street-side. It’s very Hoosier of us to keep appearances modest, we think. But get around to the back, and surprise! lofted ceilings and walls of windows. Gorgeous.
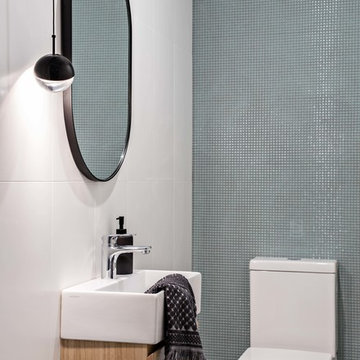
Design ideas for a small contemporary cloakroom in Sydney with a one-piece toilet, green tiles, ceramic tiles, white walls, porcelain flooring, a wall-mounted sink and grey floors.

Photo by 冨田英次
This is an example of a small modern cloakroom in Osaka with white cabinets, glass tiles, porcelain flooring, solid surface worktops, grey floors and white worktops.
This is an example of a small modern cloakroom in Osaka with white cabinets, glass tiles, porcelain flooring, solid surface worktops, grey floors and white worktops.

Inspiration for a small traditional cloakroom in New York with raised-panel cabinets, medium wood cabinets, a two-piece toilet, green walls, porcelain flooring, a submerged sink, granite worktops, beige floors and beige worktops.

Rick Lee Photography
Design ideas for a small cloakroom in Other with flat-panel cabinets, grey cabinets, a one-piece toilet, grey tiles, glass tiles, grey walls, porcelain flooring, a submerged sink, engineered stone worktops and grey floors.
Design ideas for a small cloakroom in Other with flat-panel cabinets, grey cabinets, a one-piece toilet, grey tiles, glass tiles, grey walls, porcelain flooring, a submerged sink, engineered stone worktops and grey floors.
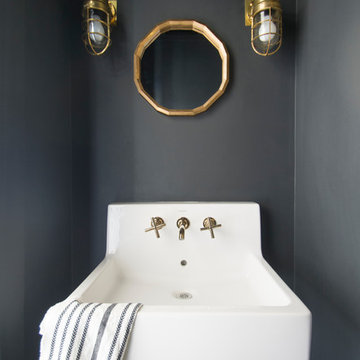
Eva's 1/2 Bath Design
Photo Cred: Ashley Grabham
Photo of a small country cloakroom in San Francisco with grey walls, concrete flooring and a wall-mounted sink.
Photo of a small country cloakroom in San Francisco with grey walls, concrete flooring and a wall-mounted sink.
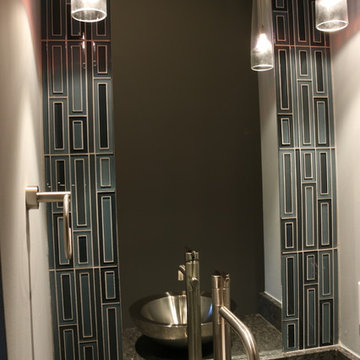
This is an example of a small modern cloakroom in Austin with blue tiles, glass tiles, grey walls, a vessel sink and granite worktops.
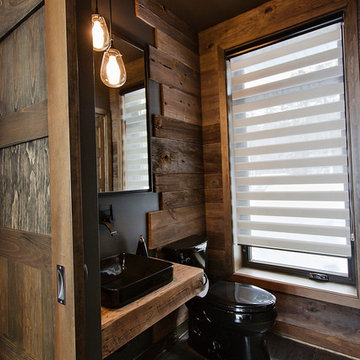
Salle d'eau noire avec accent bois de grange. Crédit photo Olivier St-Onge
Photo of a small rustic cloakroom in Montreal with black tiles, black walls, ceramic flooring, a vessel sink, wooden worktops and brown worktops.
Photo of a small rustic cloakroom in Montreal with black tiles, black walls, ceramic flooring, a vessel sink, wooden worktops and brown worktops.

Use this space to freshen up, this powder room is clean and modern with a mosaic backing
Small traditional cloakroom in Seattle with shaker cabinets, white cabinets, a two-piece toilet, white tiles, mosaic tiles, grey walls, dark hardwood flooring, a submerged sink, granite worktops and grey worktops.
Small traditional cloakroom in Seattle with shaker cabinets, white cabinets, a two-piece toilet, white tiles, mosaic tiles, grey walls, dark hardwood flooring, a submerged sink, granite worktops and grey worktops.
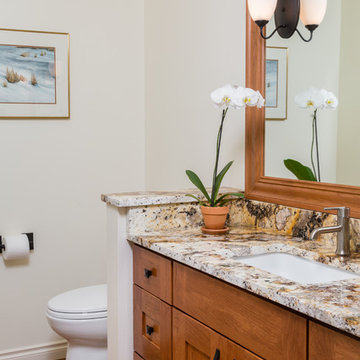
Dave M. Davis Photography and Coordinators Interior Design Group
Design ideas for a small traditional cloakroom in Other with shaker cabinets, medium wood cabinets, a two-piece toilet, a submerged sink and granite worktops.
Design ideas for a small traditional cloakroom in Other with shaker cabinets, medium wood cabinets, a two-piece toilet, a submerged sink and granite worktops.
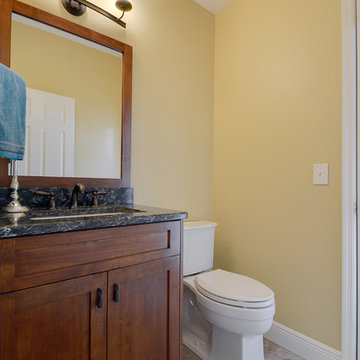
Rickie Agapito
Design ideas for a small traditional cloakroom in Tampa with a submerged sink, shaker cabinets, medium wood cabinets, engineered stone worktops, a two-piece toilet, beige walls and porcelain flooring.
Design ideas for a small traditional cloakroom in Tampa with a submerged sink, shaker cabinets, medium wood cabinets, engineered stone worktops, a two-piece toilet, beige walls and porcelain flooring.

940sf interior and exterior remodel of the rear unit of a duplex. By reorganizing on-site parking and re-positioning openings a greater sense of privacy was created for both units. In addition it provided a new entryway for the rear unit. A modified first floor layout improves natural daylight and connections to new outdoor patios.
(c) Eric Staudenmaier
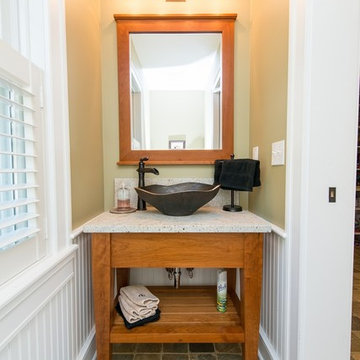
Photographer: Kevin Colquhoun
This is an example of a small classic cloakroom in New York with a vessel sink, open cabinets, medium wood cabinets, a one-piece toilet, beige walls, porcelain flooring and grey worktops.
This is an example of a small classic cloakroom in New York with a vessel sink, open cabinets, medium wood cabinets, a one-piece toilet, beige walls, porcelain flooring and grey worktops.
Affordable Small Cloakroom Ideas and Designs
7