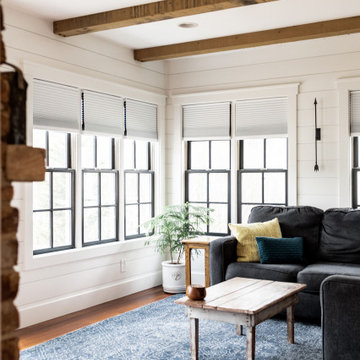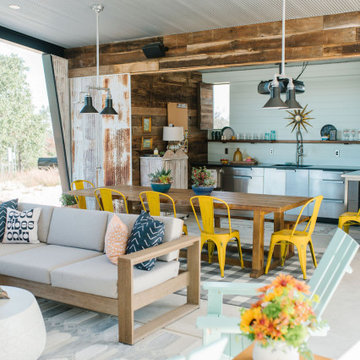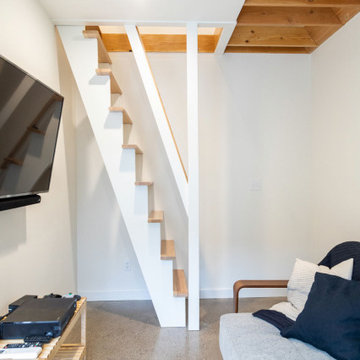Affordable Small Living Space Ideas and Designs
Refine by:
Budget
Sort by:Popular Today
1 - 20 of 18,946 photos
Item 1 of 3

Photo of a small eclectic living room in Cornwall with beige walls, medium hardwood flooring, a wood burning stove, a brick fireplace surround, a wall mounted tv, brown floors, exposed beams and a chimney breast.

Design ideas for a small classic enclosed living room curtain in Kent with a music area, blue walls, medium hardwood flooring, a wood burning stove, a wooden fireplace surround, brown floors and exposed beams.

Small compact living area and kitchen with great natural light coming f rom different rooflights.
The exposed beams on the area extended define the space and also diffuse the light coming from the new rooflights,

Mid-century modern living room with open plan and floor to ceiling windows for indoor-outdoor ambiance, redwood paneled walls, exposed wood beam ceiling, wood flooring and mid-century modern style furniture, in Berkeley, California. - Photo by Bruce Damonte.

Palm Springs Vibe with transitional spaces.
This project required bespoke open shelving, office nook and extra seating at the existing kitchen island.
This relaxed, I never want to leave home because its so fabulous vibe continues out onto the balcony where the homeowners can relax or entertain with the breathtaking Bondi Valley and Ocean view.
The joinery is seamless and minimal in design to balance out the Palm Springs fabulousness.
All joinery was designed by KCreative Interiors and custom made at Swadlings Timber and Hardware
Timber Finish: American Oak
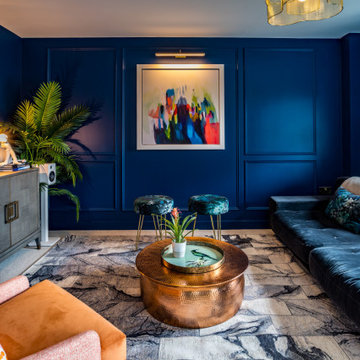
Playful bar and media room design. Eclectic design to transform this living room in a family home. Contemporary and luxurious interior design achieved on a budget. Blue bar and blue media room with metallic touches. Interior design for well being. Creating a healthy home to suit the individual style of the owners.
https://decorbuddi.com/bar-media-room-in-family-home/

Casey Dunn
This is an example of a small farmhouse open plan living room in Austin with a wood burning stove, white walls and light hardwood flooring.
This is an example of a small farmhouse open plan living room in Austin with a wood burning stove, white walls and light hardwood flooring.

Photo of a small midcentury enclosed living room in Calgary with a standard fireplace, a wooden fireplace surround, wallpapered walls, white walls, dark hardwood flooring, no tv and brown floors.

Design ideas for a small contemporary open plan living room in Sydney with white walls, concrete flooring and a wall mounted tv.

Open Living Room with Fireplace Storage, Wood Burning Stove and Book Shelf.
Photo of a small contemporary formal open plan living room in Cleveland with white walls, light hardwood flooring, a wood burning stove, a timber clad chimney breast, a wall mounted tv and a vaulted ceiling.
Photo of a small contemporary formal open plan living room in Cleveland with white walls, light hardwood flooring, a wood burning stove, a timber clad chimney breast, a wall mounted tv and a vaulted ceiling.

Студия предназначена для сдачи в краткосрочную и среднесрочную аренду молодому одинокому мужчине. На первом этаже размещены основной санузел с душевой кабиной, небольшая прихожая, мини-кухня с барной стойкой и лаунж-зона. Второй этаж отведен под спальню с собственным санузлом.

Wunsch nach einer separaten Leseecke in einem großzügigen Wohnessbereich eines Einfamilienhauses. Neben dem Wunsch nach einem Rückzugsort sollte außerdem eleganter und hochwertig nachhaltiger Stauraum geschaffen werden.
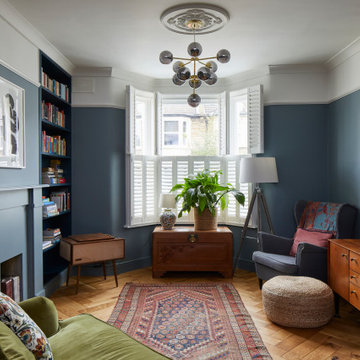
This is an example of a small classic enclosed living room in London with a reading nook, blue walls, medium hardwood flooring, a standard fireplace, a plastered fireplace surround and brown floors.
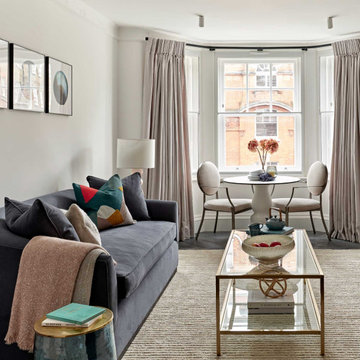
Design ideas for a small traditional open plan living room in London with white walls, dark hardwood flooring, a standard fireplace, no tv and brown floors.
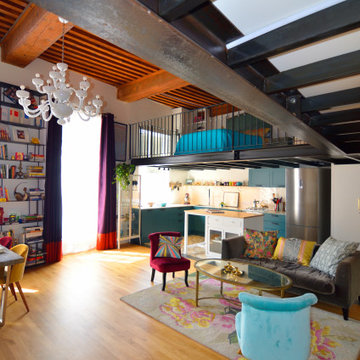
Vue depuis l'entrée où l'on aperçoit la structure métallique de la mezzanine
Small bohemian open plan living room in Lyon with white walls, medium hardwood flooring, brown floors and exposed beams.
Small bohemian open plan living room in Lyon with white walls, medium hardwood flooring, brown floors and exposed beams.
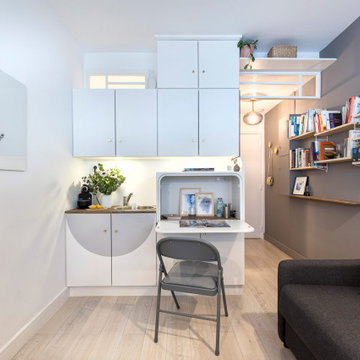
Ce logement d’appoint et lieu de travail situé au 1er étage d’un immeuble récent des années 70 réunit toutes les fonctions d’un appartement (sanitaires, douche, cuisine, rangements, couchage, surface de travail), certaines devant être dissimulées (douche entre autres). Réalisation de toutes les menuiseries sur-mesure qui en font un lieu unique et personnel aux formes et aux couleurs de son occupant. Un espace ouvert accentué par une enfilade d’étagères et l’aplat d’un gris chaleureux réunissant le mur de l’entrée à celui du salon. Deux verrières en symétrie pour gagner en lumière dans la SDB et agrandir la hauteur sous-plafond du seuil de l’entrée. Enfin, un grand châssis de fenêtre sans vitrage illustrant un jardin intérieur fonctionnel et astucieux, pour client passionné de verdure.
Affordable Small Living Space Ideas and Designs
1




