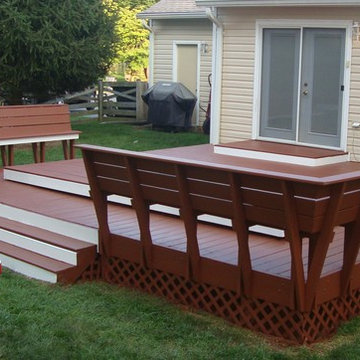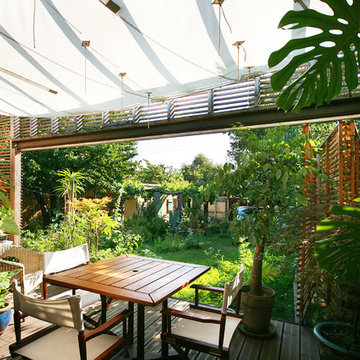Affordable Small Terrace Ideas and Designs
Refine by:
Budget
Sort by:Popular Today
121 - 140 of 2,177 photos
Item 1 of 3
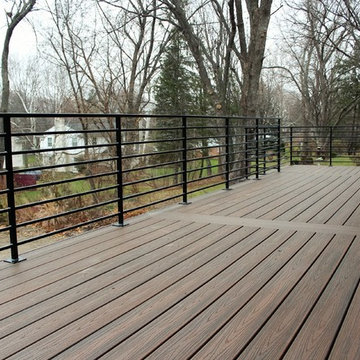
The home’s modest proportions call for appropriate deck treatment. But discreet pops of color hint at an exciting interior. In the same way, the horizontal metal rail fades at distances but up close makes a statement.
To read more about this project, click here or start at the Great Lakes Metal Fabrication metal railing page.
To read more about this project, click here or start at the Great Lakes Metal Fabrication metal railing page.
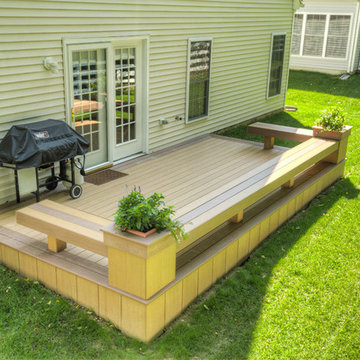
A lower level patio allows a lot of flexibility because railing is not required. When an HOA limits a deck size, it can be challenging to come up with a creative design. We fabricated custom benches and flowerboxes to add function and beauty while staying within the confines of the space allowed.
Our thanks to D & L Photography for the wonderful pictures.
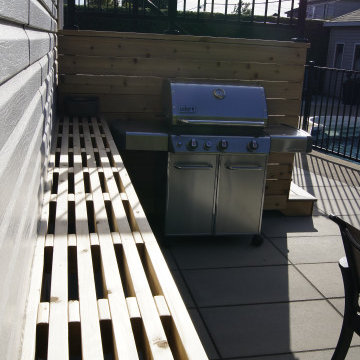
Design ideas for a small traditional back terrace in Montreal.
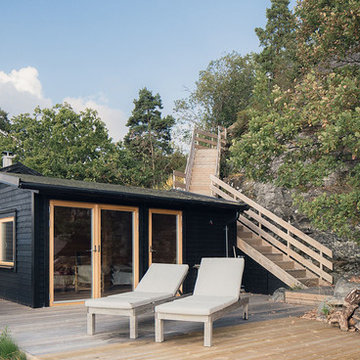
Design ideas for a small rustic roof rooftop terrace in Stockholm with no cover.
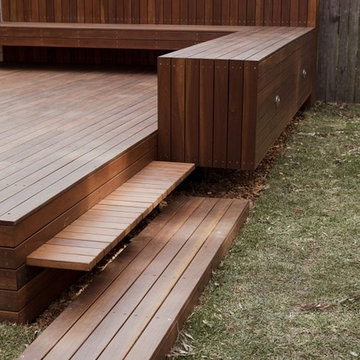
This is an example of a small contemporary back terrace in Sydney with no cover.
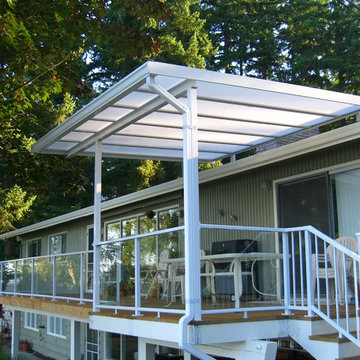
This cover was roof mounted to provide adequate height underneath. The glass rail with a low profile top cap keeps the view open. Photo by Doug Woodside, Decks and Patio Covers
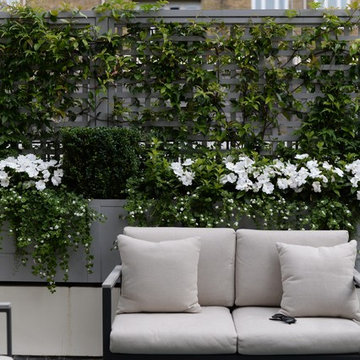
The Garden Trellis Co.
Design ideas for a small classic roof terrace in London with a potted garden and no cover.
Design ideas for a small classic roof terrace in London with a potted garden and no cover.
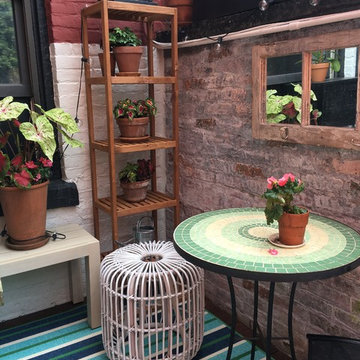
Colorful and so happy...room for 5 people outside on this small terrace right off the dining room and adjacent kitchen, even room for an outdoor grill.
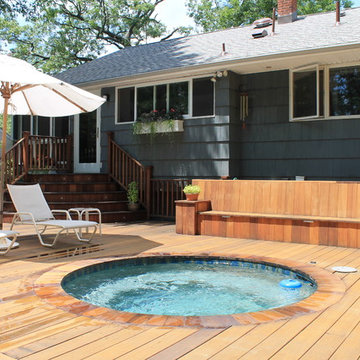
10' Dia Custom Gunite Spa. w/ title border and custom plaster. Also Curved Cedar deck, and spa coping. Custom lights in both deck steps and the seating area.
Matt Meaney@ Artisan Landscapes and Pools
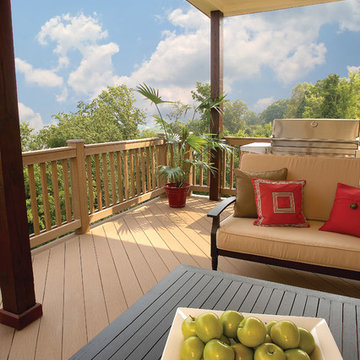
This relaxing outdoor space features Fiberon 'Good Life' composite decking in the color, Villa. Fiberon is low maintenance, and an eco-friendly building material. The deck is covered by an all-weather awning, and includes a ceiling fan for those extra warm days.
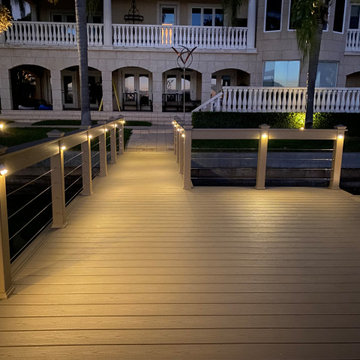
New dock with Trex decking, custom rails and dock lighting throughout.
Photo of a small coastal back terrace in Tampa with a dock and no cover.
Photo of a small coastal back terrace in Tampa with a dock and no cover.
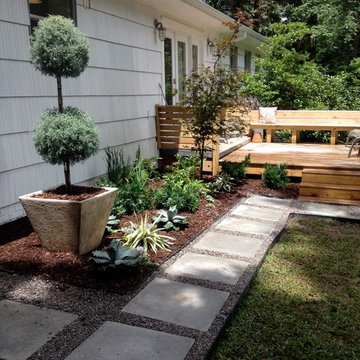
Design ideas for a small contemporary back terrace in Jackson with no cover.
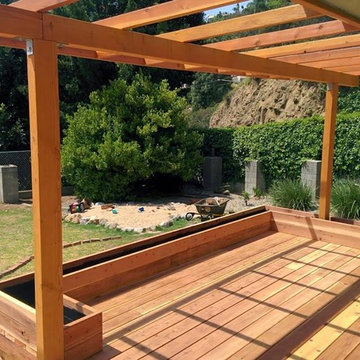
Photo of a small classic back terrace in Los Angeles with a potted garden and a pergola.
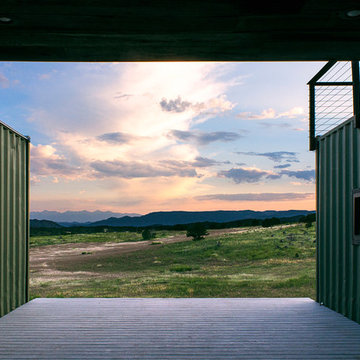
Photography by John Gibbons
This project is designed as a family retreat for a client that has been visiting the southern Colorado area for decades. The cabin consists of two bedrooms and two bathrooms – with guest quarters accessed from exterior deck.
Project by Studio H:T principal in charge Brad Tomecek (now with Tomecek Studio Architecture). The project is assembled with the structural and weather tight use of shipping containers. The cabin uses one 40’ container and six 20′ containers. The ends will be structurally reinforced and enclosed with additional site built walls and custom fitted high-performance glazing assemblies.
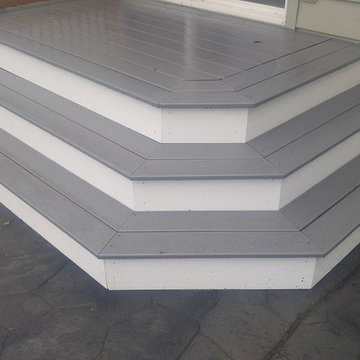
Trex Select Decking in Pebble Grey / PVC ToeKick
Design ideas for a small rural back terrace in St Louis with no cover.
Design ideas for a small rural back terrace in St Louis with no cover.
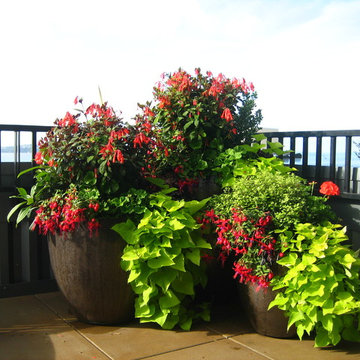
Trio of matching containers in a tropical design.
Design ideas for a small world-inspired roof terrace in Seattle with a potted garden and no cover.
Design ideas for a small world-inspired roof terrace in Seattle with a potted garden and no cover.
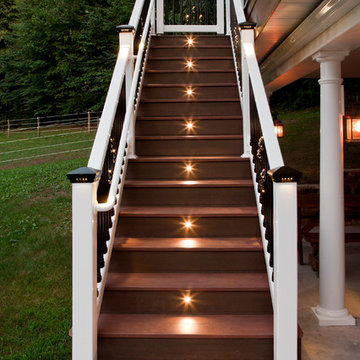
This outdoor LED recessed stair light kit allows exterior steps and stairs to be illuminated for both safety and ambiance. Perfect for decks, docks, patios, and embedding in concrete walkways or steps. The lights have a 30° light angle and become directional simply by turning the housing. Turn them upside down for soffit or under-deck lighting.

The awning windows in the kitchen blend the inside with the outside; a welcome feature where it sits in Hawaii.
An awning/pass-through kitchen window leads out to an attached outdoor mango wood bar with seating on the deck.
This tropical modern coastal Tiny Home is built on a trailer and is 8x24x14 feet. The blue exterior paint color is called cabana blue. The large circular window is quite the statement focal point for this how adding a ton of curb appeal. The round window is actually two round half-moon windows stuck together to form a circle. There is an indoor bar between the two windows to make the space more interactive and useful- important in a tiny home. There is also another interactive pass-through bar window on the deck leading to the kitchen making it essentially a wet bar. This window is mirrored with a second on the other side of the kitchen and the are actually repurposed french doors turned sideways. Even the front door is glass allowing for the maximum amount of light to brighten up this tiny home and make it feel spacious and open. This tiny home features a unique architectural design with curved ceiling beams and roofing, high vaulted ceilings, a tiled in shower with a skylight that points out over the tongue of the trailer saving space in the bathroom, and of course, the large bump-out circle window and awning window that provides dining spaces.
Affordable Small Terrace Ideas and Designs
7
