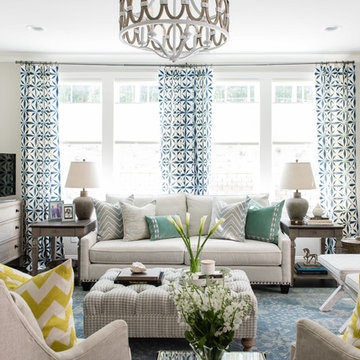Affordable Traditional Games Room Ideas and Designs
Refine by:
Budget
Sort by:Popular Today
141 - 160 of 12,618 photos
Item 1 of 3
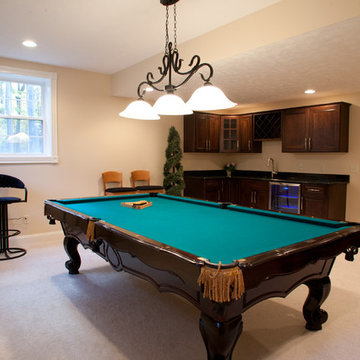
Large traditional enclosed games room in Cleveland with a game room, beige walls, carpet, no fireplace and beige floors.
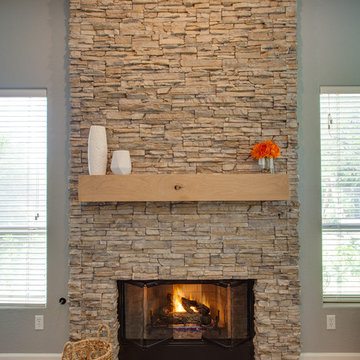
James Stewart
This is an example of a medium sized traditional open plan games room in Phoenix with grey walls, carpet, a standard fireplace and a stone fireplace surround.
This is an example of a medium sized traditional open plan games room in Phoenix with grey walls, carpet, a standard fireplace and a stone fireplace surround.
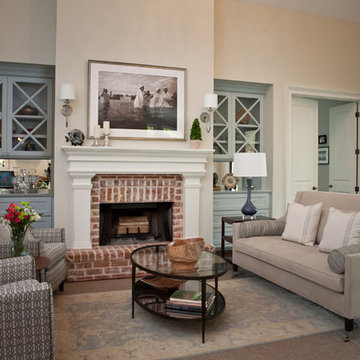
The family room opens from the kitchen and needed plenty of room to move and entertain. Two Sam Moore recliners are covered in a durable Duralee fabric and the Duralee sofa is covered in a pewter micro-suede – kid proof! Built in cabinetry features a mirrored backsplash and really opens up the space.
Ashley Hope; AWH Photo & Design; New Orleans, LA
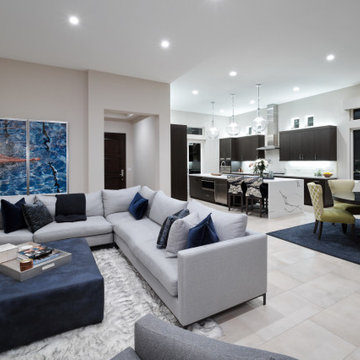
Desert Great Room flanked hosts a sexy sectional with metal footing that rests upon the softest faux-fur area rug. The varying patterns, colors, and textures reflect this desert living space well.
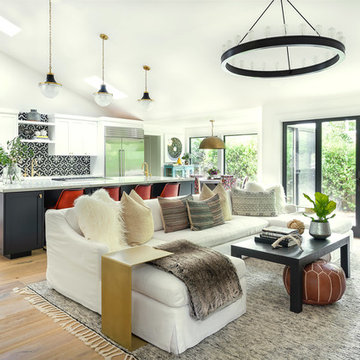
Great room with open kitchen and family room.
Photo by Joel Bakamis.
Inspiration for a medium sized classic open plan games room in San Francisco with white walls, light hardwood flooring and a wall mounted tv.
Inspiration for a medium sized classic open plan games room in San Francisco with white walls, light hardwood flooring and a wall mounted tv.
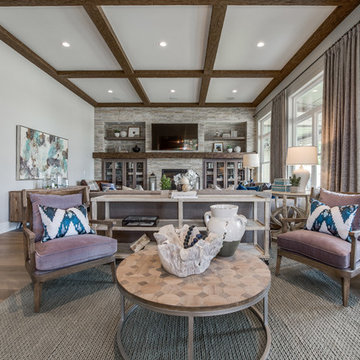
Photo of a large classic open plan games room in Salt Lake City with grey walls, light hardwood flooring, a standard fireplace, a stone fireplace surround, a wall mounted tv and brown floors.
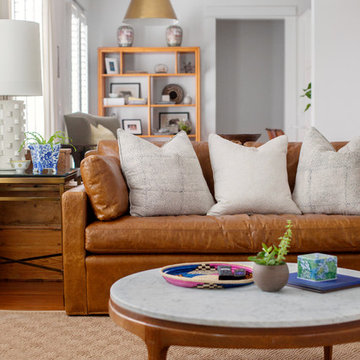
Margaret Wright
This is an example of a medium sized classic enclosed games room in Charleston with white walls and a wall mounted tv.
This is an example of a medium sized classic enclosed games room in Charleston with white walls and a wall mounted tv.
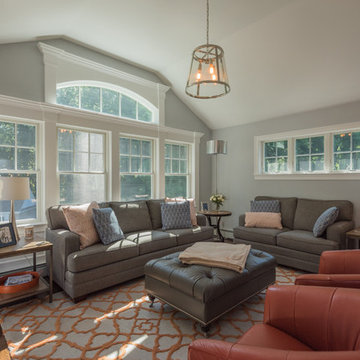
The transitional style of the interior of this remodeled shingle style home in Connecticut hits all of the right buttons for todays busy family. The sleek white and gray kitchen is the centerpiece of The open concept great room which is the perfect size for large family gatherings, but just cozy enough for a family of four to enjoy every day. The kids have their own space in addition to their small but adequate bedrooms whch have been upgraded with built ins for additional storage. The master suite is luxurious with its marble bath and vaulted ceiling with a sparkling modern light fixture and its in its own wing for additional privacy. There are 2 and a half baths in addition to the master bath, and an exercise room and family room in the finished walk out lower level.
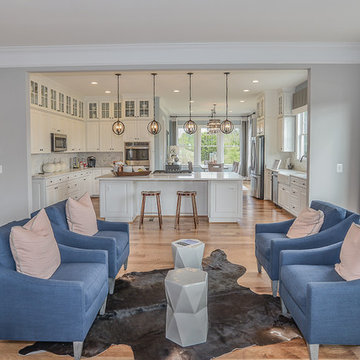
Photo of a large traditional open plan games room in DC Metro with grey walls, medium hardwood flooring, a standard fireplace, a stone fireplace surround and a wall mounted tv.
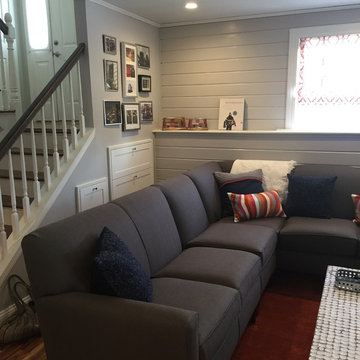
Photo of a medium sized traditional open plan games room in New York with grey walls, medium hardwood flooring, no fireplace, a wall mounted tv, brown floors and a game room.
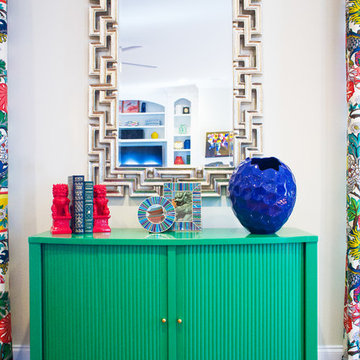
Sammie Saxon
Medium sized traditional games room in Atlanta with beige walls, medium hardwood flooring and brown floors.
Medium sized traditional games room in Atlanta with beige walls, medium hardwood flooring and brown floors.
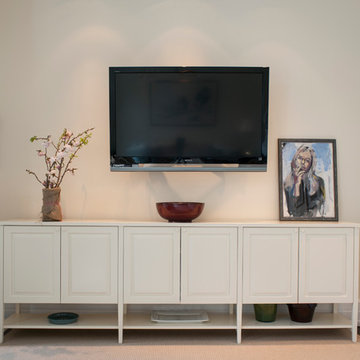
Design by Fowlkes Studio
This is an example of a medium sized classic enclosed games room in DC Metro with beige walls, dark hardwood flooring, no fireplace and a wall mounted tv.
This is an example of a medium sized classic enclosed games room in DC Metro with beige walls, dark hardwood flooring, no fireplace and a wall mounted tv.
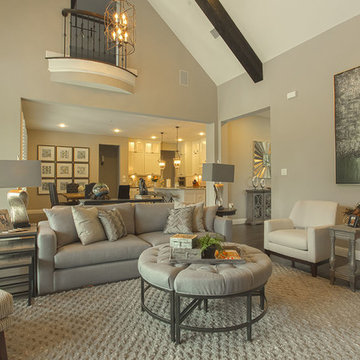
This relaxing family room, designed in shades of gray and ivory, is comfortable and functional for relaxing at home or entertaining. Contemporary pieces coupled with rustic elements help to keep the room cozy.
Photography by Fernando De Los Santos
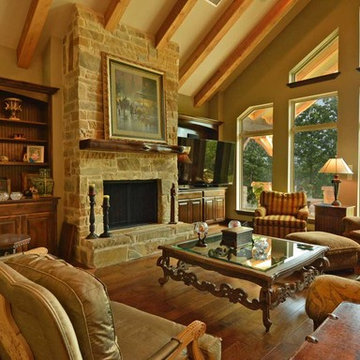
Ted Barrow
Inspiration for an expansive traditional open plan games room in Dallas with grey walls, dark hardwood flooring, a standard fireplace, a stone fireplace surround and a wall mounted tv.
Inspiration for an expansive traditional open plan games room in Dallas with grey walls, dark hardwood flooring, a standard fireplace, a stone fireplace surround and a wall mounted tv.
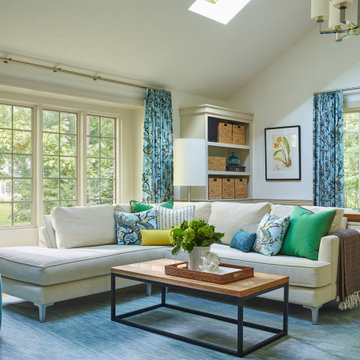
This family of four approached me to create a flex space, both TV viewing area for family and craft area for creative sisters. The goal was a bright, joyful and organized space with a transitional/modern vibe. We removed an old sink and cabinet, created built-ins for art and sound system, painted the dark room to lighten it up. Affordable art was scouted for the project, as well as brand new furniture, including a very comfortable sectional.
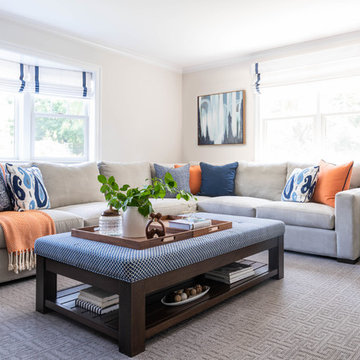
Gretchen Murcott
This is an example of a medium sized traditional enclosed games room in New York with grey walls, carpet, a wall mounted tv and grey floors.
This is an example of a medium sized traditional enclosed games room in New York with grey walls, carpet, a wall mounted tv and grey floors.

This basement needed a serious transition, with light pouring in from all angles, it didn't make any sense to do anything but finish it off. Plus, we had a family of teenage girls that needed a place to hangout, and that is exactly what they got. We had a blast transforming this basement into a sleepover destination, sewing work space, and lounge area for our teen clients.
Photo Credit: Tamara Flanagan Photography

This custom craftsman home located in Flemington, NJ was created for our client who wanted to find the perfect balance of accommodating the needs of their family, while being conscientious of not compromising on quality.
The heart of the home was designed around an open living space and functional kitchen that would accommodate entertaining, as well as every day life. Our team worked closely with the client to choose a a home design and floor plan that was functional and of the highest quality.
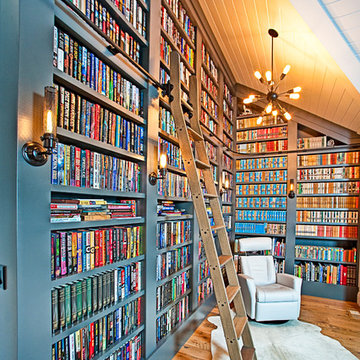
A dream space that anyone with a large number of books will want. Have an afternoon that you aren't sure what to do? Head to the library to find your favorite book.
Utilizing their entire wall with built in grey cabinets, the homeowners chose to create a beautiful library within the cottage.
Affordable Traditional Games Room Ideas and Designs
8
