Affordable Two Floor House Exterior Ideas and Designs
Refine by:
Budget
Sort by:Popular Today
121 - 140 of 26,945 photos
Item 1 of 3
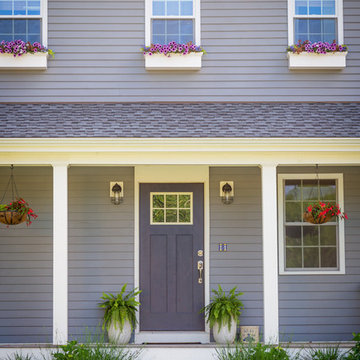
second floor addition on an existing ranch house
Medium sized and gey classic two floor detached house in Providence with concrete fibreboard cladding, a pitched roof and a shingle roof.
Medium sized and gey classic two floor detached house in Providence with concrete fibreboard cladding, a pitched roof and a shingle roof.
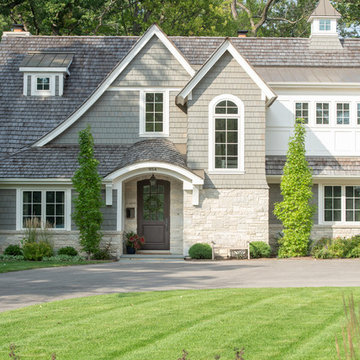
Front exterior detail
This is an example of a medium sized and green traditional two floor detached house in Chicago with mixed cladding, a half-hip roof and a shingle roof.
This is an example of a medium sized and green traditional two floor detached house in Chicago with mixed cladding, a half-hip roof and a shingle roof.
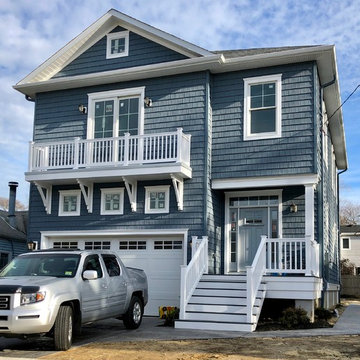
QMA Architects
Photo of a medium sized and blue nautical two floor detached house in Philadelphia with vinyl cladding, a pitched roof and a shingle roof.
Photo of a medium sized and blue nautical two floor detached house in Philadelphia with vinyl cladding, a pitched roof and a shingle roof.
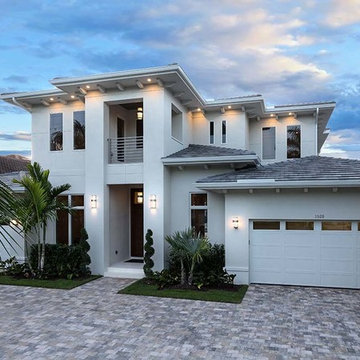
Phtography by South Florida Design
Photo of a medium sized and beige contemporary two floor render detached house in Miami with a tiled roof.
Photo of a medium sized and beige contemporary two floor render detached house in Miami with a tiled roof.
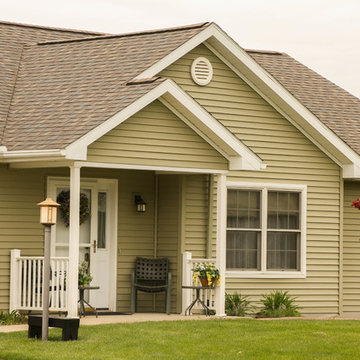
Located in Orchard Housing Development,
Designed and Constructed by John Mast Construction, Photos by Wesley Mast
Medium sized and green classic two floor detached house in Other with vinyl cladding, a pitched roof and a shingle roof.
Medium sized and green classic two floor detached house in Other with vinyl cladding, a pitched roof and a shingle roof.
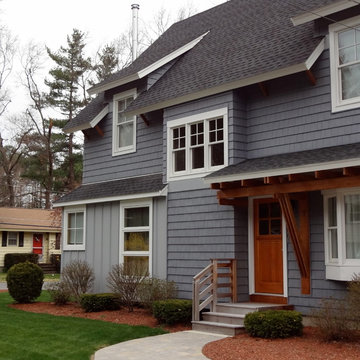
Jeff Kehm
Design ideas for a medium sized and gey classic two floor detached house in Boston with vinyl cladding, a pitched roof and a shingle roof.
Design ideas for a medium sized and gey classic two floor detached house in Boston with vinyl cladding, a pitched roof and a shingle roof.
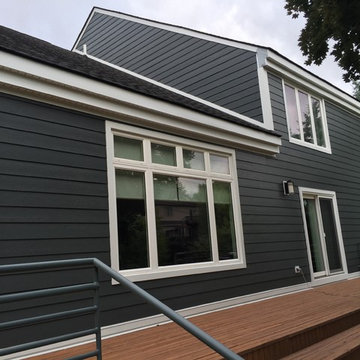
Photo taken by Bloomfield Construction
The house had vertical T-111 style siding previously and needed an update very badly.
Photo of a large and gey classic two floor house exterior in Detroit with wood cladding and a pitched roof.
Photo of a large and gey classic two floor house exterior in Detroit with wood cladding and a pitched roof.
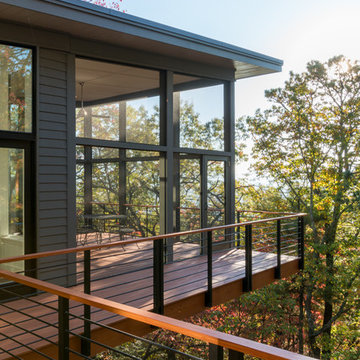
Design ideas for a medium sized and gey rustic two floor house exterior in Other with wood cladding and a flat roof.
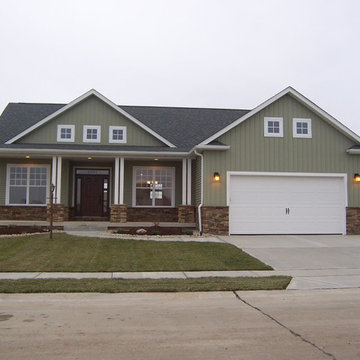
Inspiration for a medium sized and gey traditional two floor detached house in St Louis with wood cladding, a hip roof and a shingle roof.
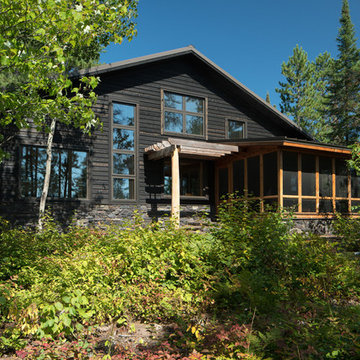
Mark Teskey Photography
Inspiration for a medium sized and black scandi two floor house exterior in Other with wood cladding and a pitched roof.
Inspiration for a medium sized and black scandi two floor house exterior in Other with wood cladding and a pitched roof.
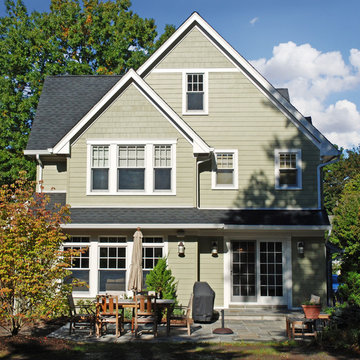
This is an example of a large and green classic two floor detached house in New York with a pitched roof, wood cladding and a shingle roof.
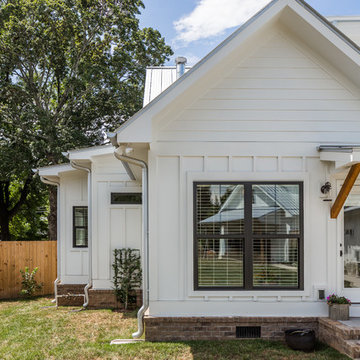
This is an example of a medium sized and white country two floor house exterior in Nashville with wood cladding and a pitched roof.
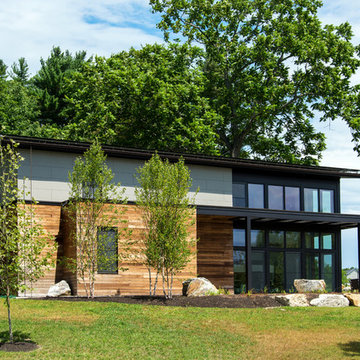
View from South West. Cambia siding, Nichiha Panel Siding, Intus triple pane windows, solar panels visible on roof, rain chain
This is an example of a large contemporary two floor house exterior in Portland Maine with a lean-to roof.
This is an example of a large contemporary two floor house exterior in Portland Maine with a lean-to roof.

This post-war, plain bungalow was transformed into a charming cottage with this new exterior detail, which includes a new roof, red shutters, energy-efficient windows, and a beautiful new front porch that matched the roof line. Window boxes with matching corbels were also added to the exterior, along with pleated copper roofing on the large window and side door.
Photo courtesy of Kate Benjamin Photography
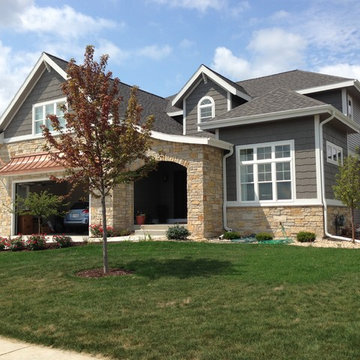
Medium sized and gey traditional two floor detached house in Other with mixed cladding, a pitched roof and a shingle roof.
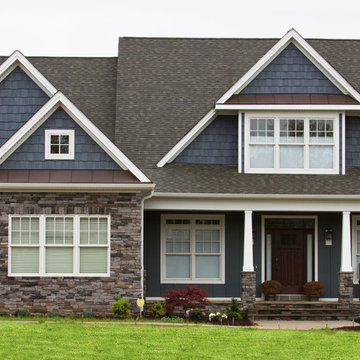
Rempfer Construction, Inc.
Siding - Stone Veneer
This is an example of a medium sized and blue classic two floor house exterior in Other with vinyl cladding and a mixed material roof.
This is an example of a medium sized and blue classic two floor house exterior in Other with vinyl cladding and a mixed material roof.
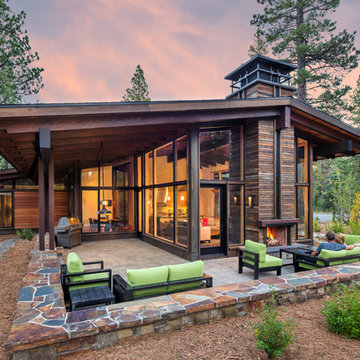
Tom Zikas Photography
Photo of a medium sized and brown rustic two floor house exterior in Sacramento with wood cladding and a pitched roof.
Photo of a medium sized and brown rustic two floor house exterior in Sacramento with wood cladding and a pitched roof.
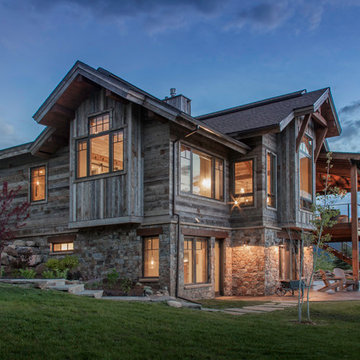
photo by Tim Stone
Rustic two floor house exterior in Denver with wood cladding and a pitched roof.
Rustic two floor house exterior in Denver with wood cladding and a pitched roof.
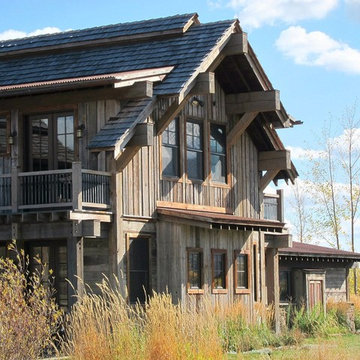
This is an example of a medium sized and brown rustic two floor house exterior in Other with mixed cladding.
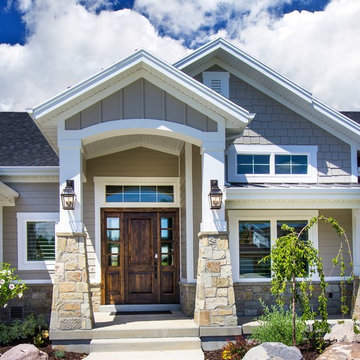
Medium sized and beige traditional two floor detached house in Salt Lake City with mixed cladding, a pitched roof and a shingle roof.
Affordable Two Floor House Exterior Ideas and Designs
7