Affordable U-shaped Home Bar Ideas and Designs
Refine by:
Budget
Sort by:Popular Today
121 - 140 of 560 photos
Item 1 of 3
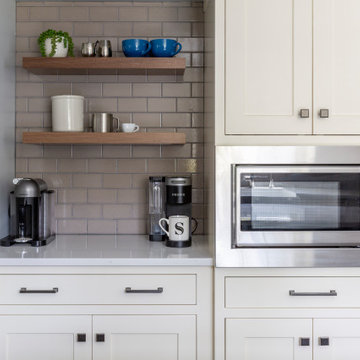
Light and airy transitional kitchen space. Two-toned cabinetry with a seat-in island and a perfect coffee bar touch down!
Medium sized traditional u-shaped home bar in New York with shaker cabinets, white cabinets, engineered stone countertops, grey splashback, metro tiled splashback, medium hardwood flooring, brown floors and white worktops.
Medium sized traditional u-shaped home bar in New York with shaker cabinets, white cabinets, engineered stone countertops, grey splashback, metro tiled splashback, medium hardwood flooring, brown floors and white worktops.
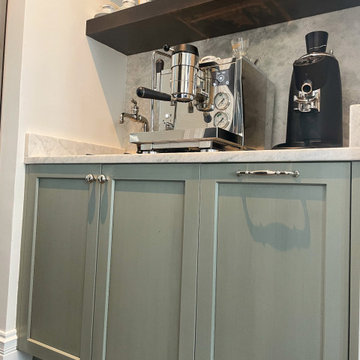
123 Remodeling redesigned the space of an unused built-in desk to create a custom coffee bar corner. Wanting some differentiation from the kitchen, we brought in some color with Ultracraft cabinets in Moon Bay finish from Studio41 and wood tone shelving above. The white princess dolomite stone was sourced from MGSI and the intention was to create a seamless look running from the counter up the wall to accentuate the height. We finished with a modern Franke sink, and a detailed Kohler faucet to match the sleekness of the Italian-made coffee machine.

The beautiful lake house that finally got the beautiful kitchen to match. A sizable project that involved removing walls and reconfiguring spaces with the goal to create a more usable space for this active family that loves to entertain. The kitchen island is massive - so much room for cooking, projects and entertaining. The family loves their open pantry - a great functional space that is easy to access everything the family needs from a coffee bar to the mini bar complete with ice machine and mini glass front fridge. The results of a great collaboration with the homeowners who had tricky spaces to work with.
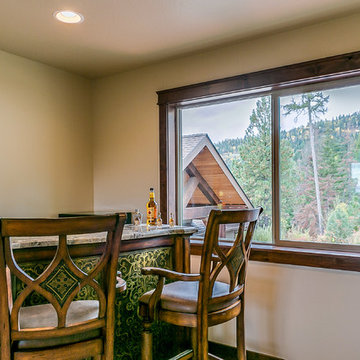
Photo of a medium sized classic u-shaped breakfast bar in Seattle with carpet, grey floors, medium wood cabinets, limestone worktops, beige splashback and brown worktops.
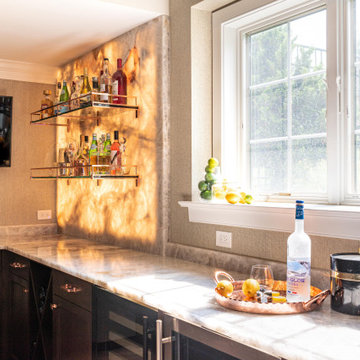
Photo of a large classic u-shaped wet bar in Philadelphia with a built-in sink, beaded cabinets, brown cabinets, quartz worktops, beige splashback, stone slab splashback, porcelain flooring, brown floors and white worktops.
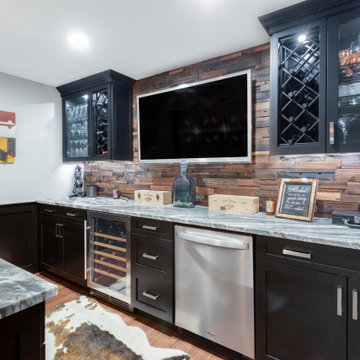
Medium sized classic u-shaped wet bar in Baltimore with a submerged sink, shaker cabinets, black cabinets, granite worktops, brown splashback, wood splashback, medium hardwood flooring and white worktops.
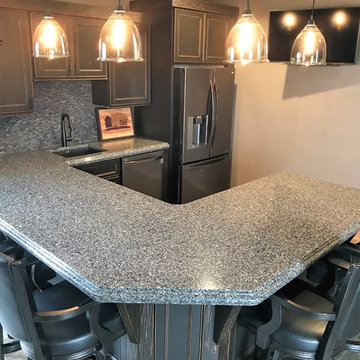
When this homeowner remodeled and added onto their existing home, they moved in with mom. It was a project that took several months. Lots of decision to make and so many options. With small children in the home, they specifically wanted virtually maintenance-free countertops. But what product and what design. Learning that Cambria was made in their home state of Minnesota, the product decision was easy. Not able to zero in on just one design for their whole home, they opted to use several designs beginning with Cambria Galloway quartz on the combination kitchen island that include wood and quartz; accented by Cambria Canongate on the perimeter cabinets. In the family room you'll find a large u-shaped wet bar with Cambria Sheffield countertops. If you wander the basement for some entertainment, you'll find a wine cellar with Cambria Blackwood and the master bathroom vanity showcases Cambria Darlington.
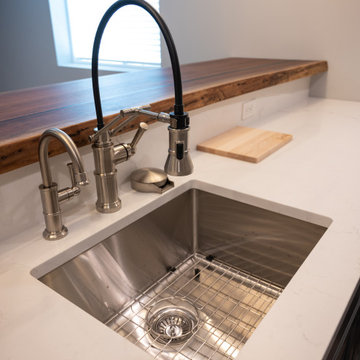
Photo of a large classic u-shaped wet bar in Detroit with a submerged sink, quartz worktops, white splashback, wood splashback and white worktops.
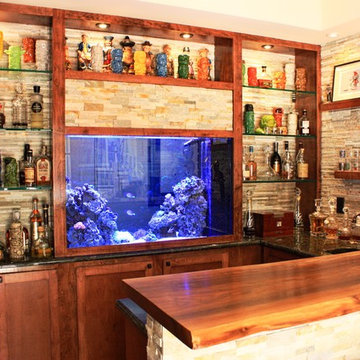
Designer: Terri Becker
Construction: Star Interior Resources
Photo: Samantha Brown
Design ideas for a small traditional u-shaped wet bar in Dallas with a submerged sink, shaker cabinets, brown cabinets, granite worktops, multi-coloured splashback, stone tiled splashback, medium hardwood flooring and brown floors.
Design ideas for a small traditional u-shaped wet bar in Dallas with a submerged sink, shaker cabinets, brown cabinets, granite worktops, multi-coloured splashback, stone tiled splashback, medium hardwood flooring and brown floors.
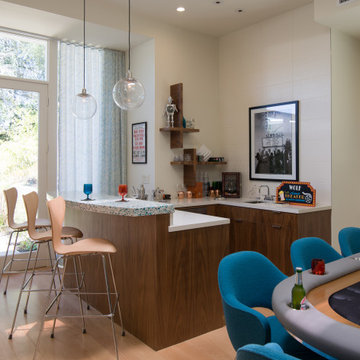
Photography by Cristopher Nolasco
Inspiration for a medium sized midcentury u-shaped breakfast bar with a submerged sink, flat-panel cabinets, dark wood cabinets, engineered stone countertops, white splashback, metro tiled splashback and light hardwood flooring.
Inspiration for a medium sized midcentury u-shaped breakfast bar with a submerged sink, flat-panel cabinets, dark wood cabinets, engineered stone countertops, white splashback, metro tiled splashback and light hardwood flooring.
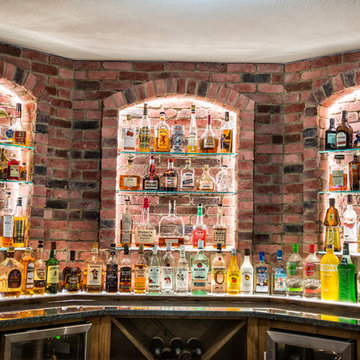
Rustic Style Basement Remodel with Bar - Photo Credits Kristol Kumar Photography
Design ideas for a medium sized rustic u-shaped breakfast bar in Kansas City with brick flooring, red floors, a submerged sink, raised-panel cabinets, dark wood cabinets, red splashback and brown worktops.
Design ideas for a medium sized rustic u-shaped breakfast bar in Kansas City with brick flooring, red floors, a submerged sink, raised-panel cabinets, dark wood cabinets, red splashback and brown worktops.
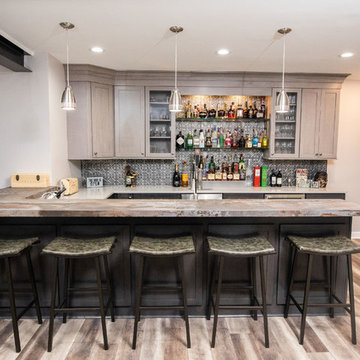
This is an example of a small urban u-shaped breakfast bar in DC Metro with a submerged sink, shaker cabinets, medium wood cabinets, engineered stone countertops, grey splashback, metal splashback, vinyl flooring, brown floors and grey worktops.
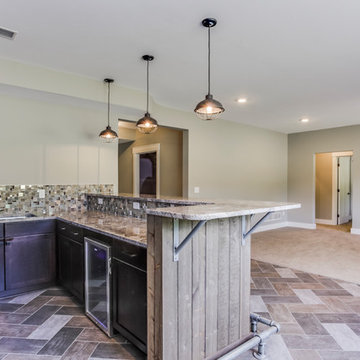
Inspiration for a medium sized traditional u-shaped wet bar in Grand Rapids with a submerged sink, shaker cabinets, dark wood cabinets, granite worktops and glass tiled splashback.
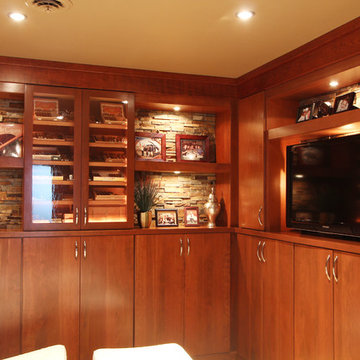
This guest bedroom transform into a family room and a murphy bed is lowered with guests need a place to sleep. Built in cherry cabinets and cherry paneling is around the entire room. The glass cabinet houses a humidor for cigar storage. Two floating shelves offer a spot for display and stacked stone is behind them to add texture. A TV was built in to the cabinets so it is the ultimate relaxing zone. A murphy bed folds down when an extra bed is needed.
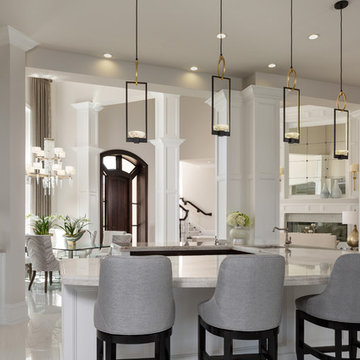
Design by Mylene Robert & Sherri DuPont
Photography by Lori Hamilton
Inspiration for a large mediterranean u-shaped breakfast bar in Miami with a submerged sink, raised-panel cabinets, white cabinets, quartz worktops, ceramic flooring, white floors and white worktops.
Inspiration for a large mediterranean u-shaped breakfast bar in Miami with a submerged sink, raised-panel cabinets, white cabinets, quartz worktops, ceramic flooring, white floors and white worktops.
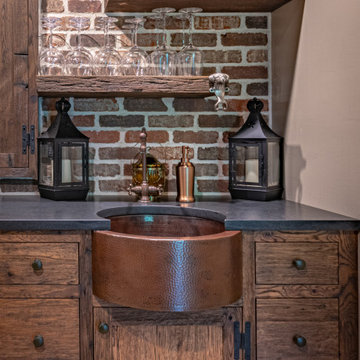
Rustic basement bar with Kegarator & concrete countertops.
Design ideas for a small country u-shaped wet bar in Philadelphia with shaker cabinets, medium wood cabinets, concrete worktops, brown splashback, brick splashback, porcelain flooring and grey worktops.
Design ideas for a small country u-shaped wet bar in Philadelphia with shaker cabinets, medium wood cabinets, concrete worktops, brown splashback, brick splashback, porcelain flooring and grey worktops.
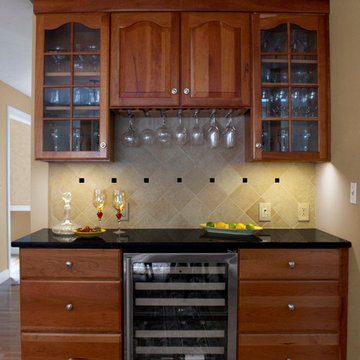
When envisioning their kitchen remodel, it was important to these homeowners that their existing cherry kitchen would be given a facelift in transitional style. Cathy and Ed of Renovisions achieved the owners’ wishes while making sure the kitchen still looked like a natural extension to the rest of their traditional styled home. The update made room for added storage and appliance space. We installed 48” wide cabinetry in a natural cherry finish with roll-out shelves and space to accommodate a microwave and pull-out double trash receptacle. These custom built cherry cabinets and crown molding matched existing cabinets and were within easy reach of the newly installed stainless steel Viking gas range, Zephyr hood and GE hybrid dishwasher.
A large rectangular stainless steel sink was under-mounted on a beautiful new gold granite countertop. An absolute black granite countertop was installed on the new wine/beverage center featuring a U-Line dual-zone wine refrigerator, deep drawers for linens and stem ware holder in natural cherry finish.
A standout feature is the beautifully tiled backsplash cut in with absolute black granite tile and an artful mix of granite/porcelain tile design over the new gas range. This draws attention to the newly remodeled space and brings together all the elements.
The homeowners were tired of the original builders brick surrounding their fireplace hearth and wanted to update to a more formal, elegant look. They chose a solid polished granite material in absolute black.
Outdated no longer, the design details in the kitchen and adjacent family room come together to create a formal yet warm and inviting ambiance with their wish fulfilled. The owners love their newly remodeled spaces.
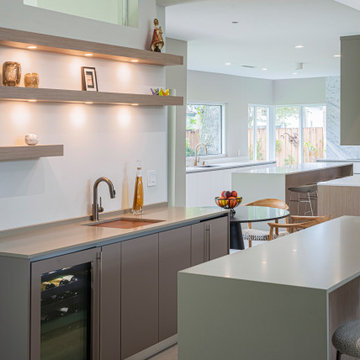
Modern Home Bar Renovation. Handless - Gola Profile Flush Doors & Drawers. Color Combination White, ight Wood & Basalto Metaldeco. All appliances are Custom Paneled.
Eat-in kitchen - large modern u-shaped porcelain tile and beige floor eat-in kitchen idea in Miami with an undermount sink, flat-panel cabinets, light wood cabinets, quartz countertops, white backsplash, marble backsplash, paneled appliances, an island and white countertops
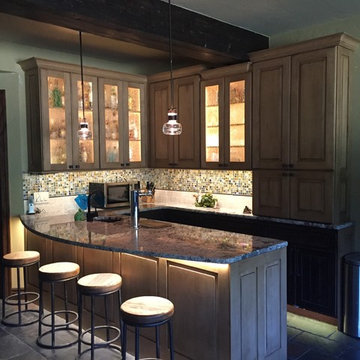
The homeowners wanted to turn this rustic kitchen, which lacked functional cabinet storage space, into a brighter more fun kitchen with a dual tap Perlick keg refrigerator.
For the keg, we removed existing cabinets and later retrofitted the doors on the Perlick keg refrigerator. We also added two Hubbardton Forge pendants over the bar and used light travertine and multi colored Hirsch glass for the backsplash, which added texture and color to complement the various bottle colors they stored.
We installed taller, light maple cabinets with glass panels to give the feeling of a larger space. To brighten it up, we added layers of LED lighting inside and under the cabinets as well as under the countertop with bar seating. For a little fun we even added a multi-color, multi-function LED toe kick, to lighten up the darker cabinets. Each small detail made a big impact.
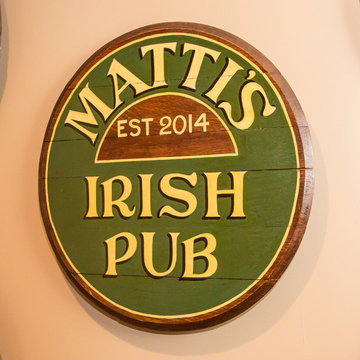
Hand painted barrel head sign from Ireland
Medium sized traditional u-shaped breakfast bar in DC Metro with a submerged sink, dark wood cabinets, wood worktops, brown splashback, wood splashback, dark hardwood flooring and brown floors.
Medium sized traditional u-shaped breakfast bar in DC Metro with a submerged sink, dark wood cabinets, wood worktops, brown splashback, wood splashback, dark hardwood flooring and brown floors.
Affordable U-shaped Home Bar Ideas and Designs
7