Affordable Utility Room with a Side By Side Washer and Dryer Ideas and Designs
Refine by:
Budget
Sort by:Popular Today
21 - 40 of 5,441 photos
Item 1 of 3

This is an example of a medium sized country single-wall separated utility room in Dallas with shaker cabinets, white cabinets, wood worktops, grey walls, porcelain flooring, a side by side washer and dryer, grey floors and brown worktops.
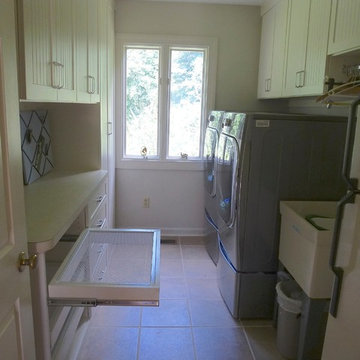
Custom slide-out drying racks for sweaters and delicates, slide out of the way but allow for air circulation for drying.
Peggy Woodall - designer
Medium sized classic galley utility room in Other with an utility sink, beaded cabinets, beige cabinets, laminate countertops and a side by side washer and dryer.
Medium sized classic galley utility room in Other with an utility sink, beaded cabinets, beige cabinets, laminate countertops and a side by side washer and dryer.
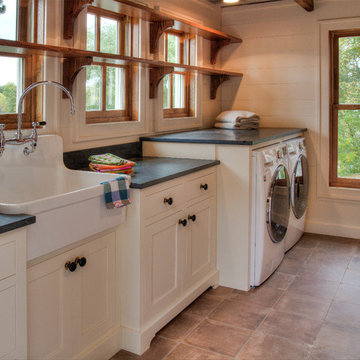
Design ideas for a medium sized farmhouse single-wall separated utility room in Minneapolis with a belfast sink, white cabinets, soapstone worktops, white walls, ceramic flooring, a side by side washer and dryer, beige floors and shaker cabinets.
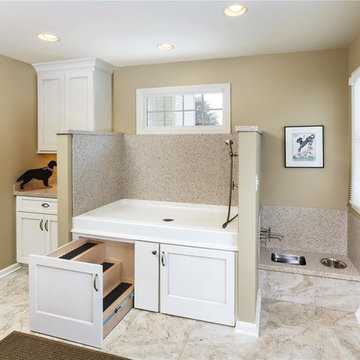
This is an example of a large contemporary utility room in Los Angeles with white cabinets, composite countertops, beige walls, ceramic flooring, a side by side washer and dryer and shaker cabinets.

After moving into their home three years ago, Mr and Mrs C left their kitchen to last as part of their home renovations. “We knew of Ream from the large showroom on the Gillingham Business Park and we had seen the Vans in our area.” says Mrs C. “We’ve moved twice already and each time our kitchen renovation has been questionable. We hoped we would be third time lucky? This time we opted for the whole kitchen renovation including the kitchen flooring, lighting and installation.”
The Ream showroom in Gillingham is bright and inviting. It is a large space, as it took us over one hour to browse round all the displays. Meeting Lara at the showroom before hand, helped to put our ideas of want we wanted with Lara’s design expertise. From the initial kitchen consultation, Lara then came to measure our existing kitchen. Lara, Ream’s Kitchen Designer, was able to design Mr and Mrs C’s kitchen which came to life on the 3D software Ream uses for kitchen design.
When it came to selecting the kitchen, Lara is an expert, she was thorough and an incredibly knowledgeable kitchen designer. We were never rushed in our decision; she listened to what we wanted. It was refreshing as our experience of other companies was not so pleasant. Ream has a very good range to choose from which brought our kitchen to life. The kitchen design had ingenious with clever storage ideas which ensured our kitchen was better organised. We were surprised with how much storage was possible especially as before I had only one drawer and a huge fridge freezer which reduced our worktop space.
The installation was quick too. The team were considerate of our needs and asked if they had permission to park on our driveway. There was no dust or mess to come back to each evening and the rubbish was all collected too. Within two weeks the kitchen was complete. Reams customer service was prompt and outstanding. When things did go wrong, Ream was quick to rectify and communicate with us what was going on. One was the delivery of three doors which were drilled wrong and the other was the extractor. Emma, Ream’s Project Coordinator apologised and updated us on what was happening through calls and emails.
“It’s the best kitchen we have ever had!” Mr & Mrs C say, we are so happy with it.
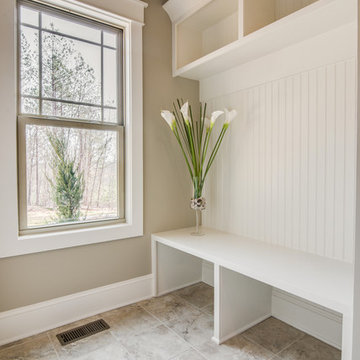
Julie Legg
Design ideas for a medium sized classic single-wall separated utility room in Charlotte with a submerged sink, shaker cabinets, white cabinets, granite worktops, beige walls, ceramic flooring, a side by side washer and dryer and beige floors.
Design ideas for a medium sized classic single-wall separated utility room in Charlotte with a submerged sink, shaker cabinets, white cabinets, granite worktops, beige walls, ceramic flooring, a side by side washer and dryer and beige floors.
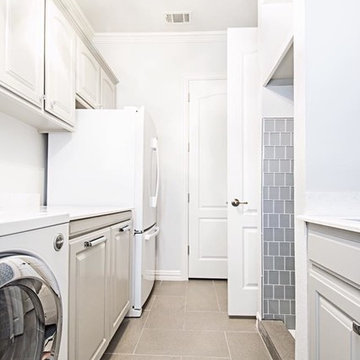
Danielle Khoury
Photo of a small classic galley utility room in Dallas with a submerged sink, raised-panel cabinets, grey cabinets, engineered stone countertops, grey walls, porcelain flooring and a side by side washer and dryer.
Photo of a small classic galley utility room in Dallas with a submerged sink, raised-panel cabinets, grey cabinets, engineered stone countertops, grey walls, porcelain flooring and a side by side washer and dryer.
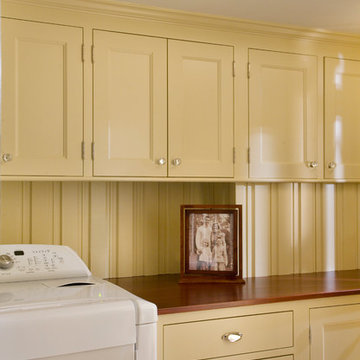
Eric Roth Photography
Photo of a medium sized classic single-wall separated utility room in Boston with recessed-panel cabinets, yellow cabinets, wood worktops, yellow walls and a side by side washer and dryer.
Photo of a medium sized classic single-wall separated utility room in Boston with recessed-panel cabinets, yellow cabinets, wood worktops, yellow walls and a side by side washer and dryer.
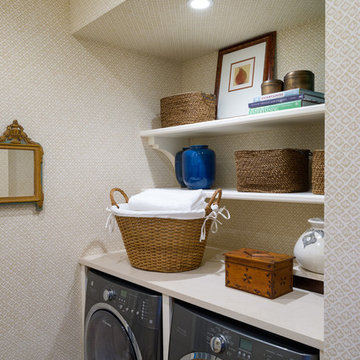
A redesign of a laundry room that allowed for a new butler's pantry space and a laundry space. Spatial design and decoration by AJ Margulis Interiors. Photos by Paul Bartholomew. Construction by Martin Builders.
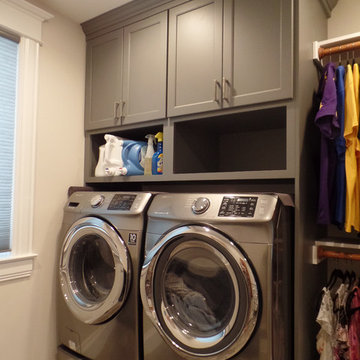
Medium sized classic utility room in Cedar Rapids with grey cabinets, laminate countertops, porcelain flooring, a side by side washer and dryer, shaker cabinets and beige walls.
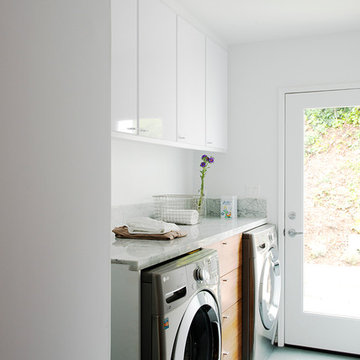
Photos by Philippe Le Berre
Design ideas for a medium sized modern single-wall separated utility room in Los Angeles with flat-panel cabinets, marble worktops, white walls, slate flooring, a side by side washer and dryer and white cabinets.
Design ideas for a medium sized modern single-wall separated utility room in Los Angeles with flat-panel cabinets, marble worktops, white walls, slate flooring, a side by side washer and dryer and white cabinets.

Photography: Lance Holloway
Photo of a medium sized modern galley separated utility room in Birmingham with white cabinets, marble worktops, medium hardwood flooring and a side by side washer and dryer.
Photo of a medium sized modern galley separated utility room in Birmingham with white cabinets, marble worktops, medium hardwood flooring and a side by side washer and dryer.

Renovation of existing basement space as a completely separate ADU (accessory dwelling unit) registered with the City of Portland. Clients plan to use the new space for short term rentals and potentially a rental on Airbnb.
Kuda Photography

Created from a former breezeway this laundry room and mudroom is bright and cheery,
Photos by Susan Gilmore
Photo of a medium sized rural single-wall utility room in Minneapolis with an utility sink, a side by side washer and dryer, recessed-panel cabinets, white cabinets, engineered stone countertops and porcelain flooring.
Photo of a medium sized rural single-wall utility room in Minneapolis with an utility sink, a side by side washer and dryer, recessed-panel cabinets, white cabinets, engineered stone countertops and porcelain flooring.
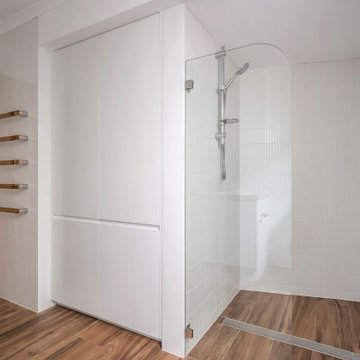
Photo of a medium sized contemporary galley utility room in Sydney with a built-in sink, flat-panel cabinets, white cabinets, engineered stone countertops, white splashback, porcelain splashback, white walls, porcelain flooring, a side by side washer and dryer, brown floors and grey worktops.

Laundry Renovation, Modern Laundry Renovation, Drying Bar, Open Shelving Laundry, Perth Laundry Renovations, Modern Laundry Renovations For Smaller Homes, Small Laundry Renovations Perth
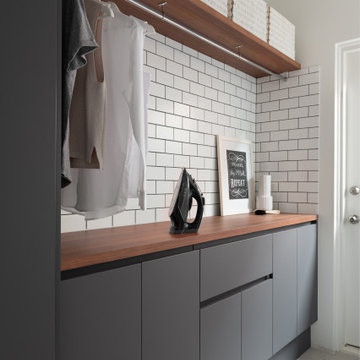
Medium sized modern galley utility room in Perth with a built-in sink, grey cabinets, wood worktops, white splashback, ceramic splashback, ceramic flooring, a side by side washer and dryer, beige floors and brown worktops.

Photo of a medium sized modern single-wall utility room in Salt Lake City with flat-panel cabinets, white cabinets, composite countertops, green walls, ceramic flooring, a side by side washer and dryer and black worktops.

Design ideas for a small traditional laundry cupboard in Baltimore with shaker cabinets, white cabinets, wood worktops, medium hardwood flooring, a side by side washer and dryer, brown floors and brown worktops.
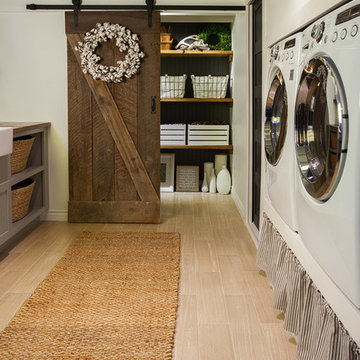
Gary Johnson
Design ideas for a medium sized farmhouse galley separated utility room in Tampa with a belfast sink, shaker cabinets, grey cabinets, wood worktops, white walls, a side by side washer and dryer and brown worktops.
Design ideas for a medium sized farmhouse galley separated utility room in Tampa with a belfast sink, shaker cabinets, grey cabinets, wood worktops, white walls, a side by side washer and dryer and brown worktops.
Affordable Utility Room with a Side By Side Washer and Dryer Ideas and Designs
2