Affordable Utility Room with Beige Cabinets Ideas and Designs
Refine by:
Budget
Sort by:Popular Today
101 - 120 of 268 photos
Item 1 of 3
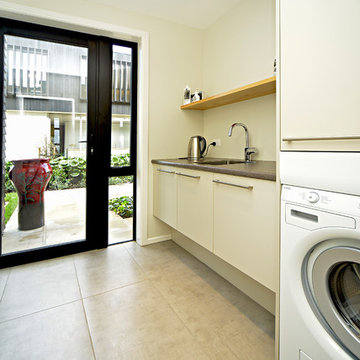
Inspiration for a medium sized contemporary galley separated utility room in Auckland with a submerged sink, flat-panel cabinets, beige cabinets, laminate countertops, white walls, ceramic flooring and a stacked washer and dryer.
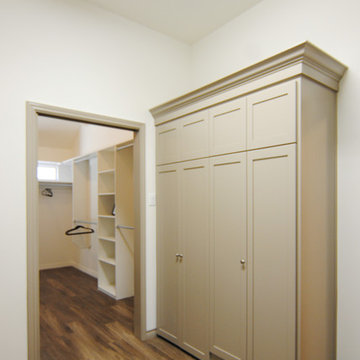
Utility room with custom cabinets.
This is an example of a large contemporary galley separated utility room in Austin with recessed-panel cabinets, laminate countertops, white walls, vinyl flooring, a side by side washer and dryer and beige cabinets.
This is an example of a large contemporary galley separated utility room in Austin with recessed-panel cabinets, laminate countertops, white walls, vinyl flooring, a side by side washer and dryer and beige cabinets.
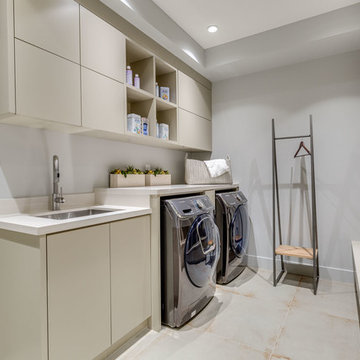
360 Hometours
Inspiration for a medium sized contemporary galley separated utility room in Vancouver with a submerged sink, flat-panel cabinets, beige cabinets, engineered stone countertops, blue walls, ceramic flooring, a side by side washer and dryer and grey floors.
Inspiration for a medium sized contemporary galley separated utility room in Vancouver with a submerged sink, flat-panel cabinets, beige cabinets, engineered stone countertops, blue walls, ceramic flooring, a side by side washer and dryer and grey floors.
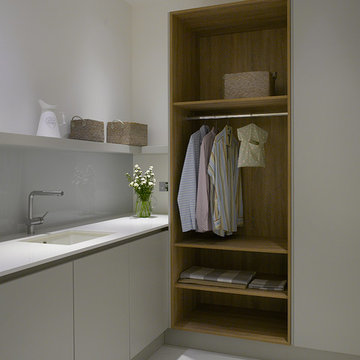
Roundhouse Metro matt lacquer handle-less bespoke furniture in Farrow and Ball Pavilion Grey with worksurface in Blanco Zeus Rustic Oak, painted glass splashback in Mushroom. Roundhouse bespoke kitchens start at £35,000. Roundhouse 11 Wigmore St, London W1U 1PE. 020 7297 6220. www.roundhousedesign.com.
Photography by Nick Kane
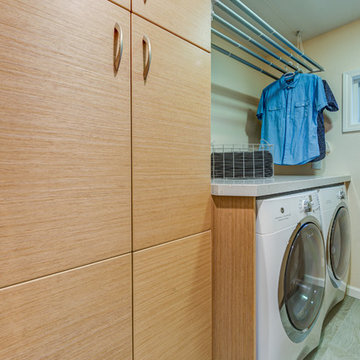
Treve Johnson Photography
Photo of a small classic galley separated utility room in San Francisco with flat-panel cabinets, beige cabinets, engineered stone countertops, yellow walls, laminate floors, a side by side washer and dryer and white floors.
Photo of a small classic galley separated utility room in San Francisco with flat-panel cabinets, beige cabinets, engineered stone countertops, yellow walls, laminate floors, a side by side washer and dryer and white floors.
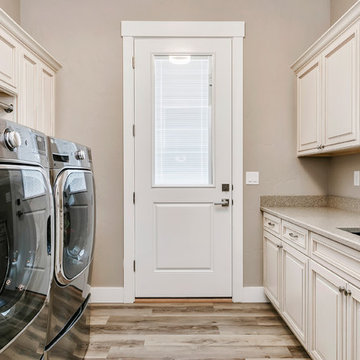
Photo of a large traditional galley utility room in Boise with a submerged sink, raised-panel cabinets, beige cabinets, engineered stone countertops, laminate floors and beige worktops.
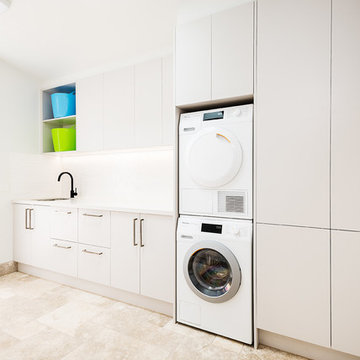
LTKI's Managing Director Rex Hirst designed all of the interior cabinetry for this full home renovation project on the Mornington Peninsula which included a kitchen, bar, laundry, ensuite, powder room, main bathroom, master walk-in-robe and bedroom wardrobes. The structural build was completed by the talented Dean Wilson of DWC constructions. The homeowners wanted to achieve a high-end, luxury look to their new spaces while still retaining a relaxed and coastal aesthetic. This home is now a real sanctuary for the homeowners who are thrilled with the results of their renovation.
Photography By: Tim Turner
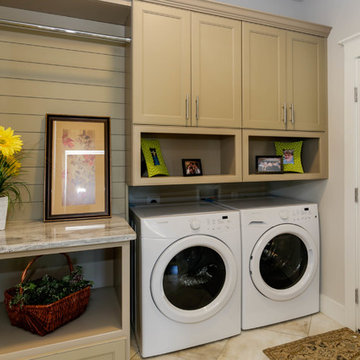
Small classic utility room in Other with beaded cabinets, beige cabinets, granite worktops, grey walls, travertine flooring, a side by side washer and dryer, beige floors and beige worktops.
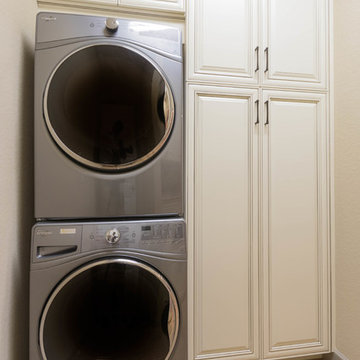
Do you like traditional cabinetry but don't want dark cabinets to close off your space? Well this kitchen design completed in cooperation with Ferrara Construction will accommodate all your expectations. The two-tone cabinetry seen in this kitchen sets this home apart from the rest of the community, keeping the traditional lines, while bringing in a modern touch that will keep the space fresh for years. Choosing antique white cabinetry instead of dark cabinetry on the perimeter prevents the room from contracting, remaining open and inviting for yourself and your company. Let us know your thoughts!
Cabinetry - Kith Kitchens | Style: Hartford | Color: Antique White w/ Chocolate Glaze / Pecan
Hardware - Top Knobs - TK764ORB / TK762ORB
Appliances - KitchenAid
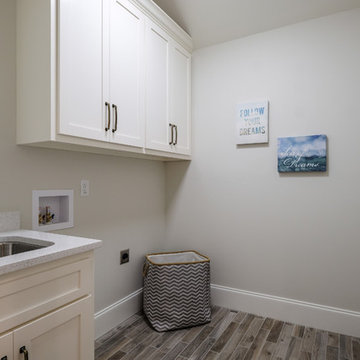
Medium sized classic single-wall laundry cupboard in Nashville with a submerged sink, shaker cabinets, beige cabinets, engineered stone countertops, ceramic flooring, a side by side washer and dryer, brown floors and grey walls.
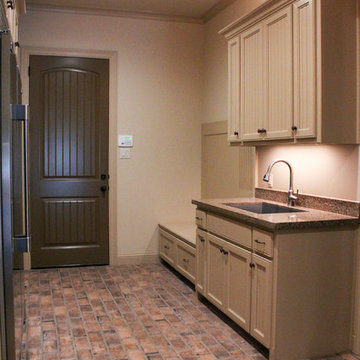
Photo of a large classic galley utility room in Dallas with a submerged sink, shaker cabinets, beige cabinets, granite worktops, beige walls, terracotta flooring, a side by side washer and dryer, brown floors and multicoloured worktops.
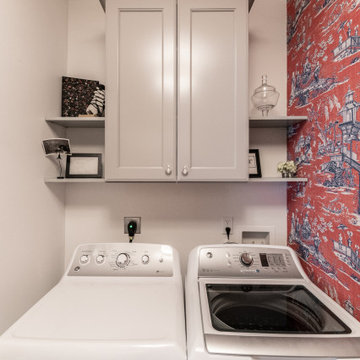
This laundry room designed by Curtis Lumber, Inc is proof that a laundry room can be beautiful and functional. The cabinetry is from the Merillat Classic line. Photos property of Curtis Lumber, Inc.
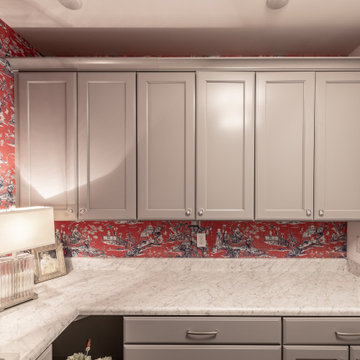
TThis laundry room designed by Curtis Lumber, Inc is proof that a laundry room can be beautiful and functional. The cabinetry is from the Merillat Classic line. Photos property of Curtis Lumber, Inc.
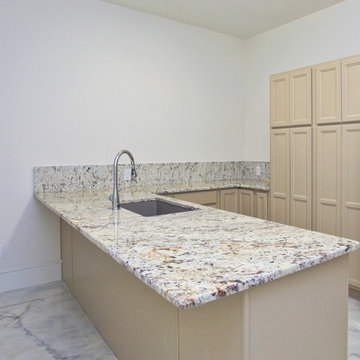
This Luxurious Lower Level is fun and comfortable with elegant finished and fun painted wall treatments!
This is an example of a large contemporary u-shaped utility room in Raleigh with a submerged sink, recessed-panel cabinets, beige cabinets, granite worktops, white walls, marble flooring, a side by side washer and dryer, white floors and multicoloured worktops.
This is an example of a large contemporary u-shaped utility room in Raleigh with a submerged sink, recessed-panel cabinets, beige cabinets, granite worktops, white walls, marble flooring, a side by side washer and dryer, white floors and multicoloured worktops.
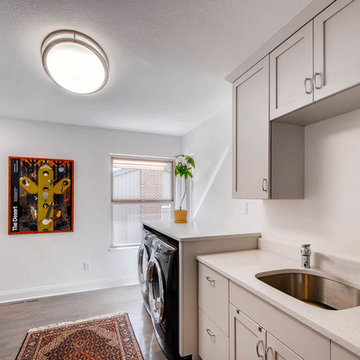
Virtuance Photography
Inspiration for a large contemporary u-shaped separated utility room in Denver with raised-panel cabinets, beige cabinets, engineered stone countertops, white walls, light hardwood flooring, a side by side washer and dryer, beige floors and a submerged sink.
Inspiration for a large contemporary u-shaped separated utility room in Denver with raised-panel cabinets, beige cabinets, engineered stone countertops, white walls, light hardwood flooring, a side by side washer and dryer, beige floors and a submerged sink.
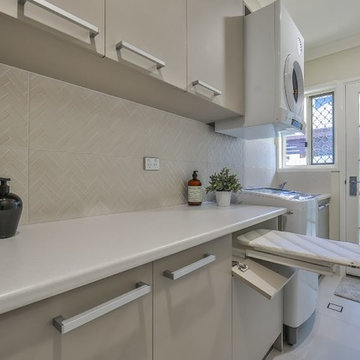
Laundry Renovation,
Laundry Design by Sandra Dara,
Instalation by Allfit Cabinet Solutions
Medium sized contemporary galley separated utility room in Brisbane with a single-bowl sink, beige cabinets, laminate countertops, beige walls, ceramic flooring, beige floors and white worktops.
Medium sized contemporary galley separated utility room in Brisbane with a single-bowl sink, beige cabinets, laminate countertops, beige walls, ceramic flooring, beige floors and white worktops.
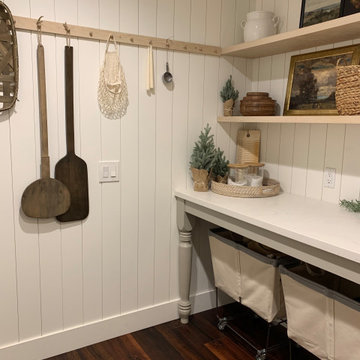
Folding area in the laundryroom with peg rail in rubio monocot cotton oak
Inspiration for a medium sized country separated utility room with shaker cabinets, beige cabinets, engineered stone countertops, white walls, vinyl flooring, a stacked washer and dryer, brown floors and tongue and groove walls.
Inspiration for a medium sized country separated utility room with shaker cabinets, beige cabinets, engineered stone countertops, white walls, vinyl flooring, a stacked washer and dryer, brown floors and tongue and groove walls.
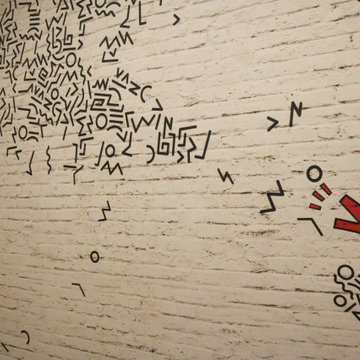
This is an example of a small contemporary galley separated utility room in Los Angeles with a built-in sink, flat-panel cabinets, beige cabinets, engineered stone countertops, white walls, porcelain flooring, a stacked washer and dryer, beige floors and black worktops.
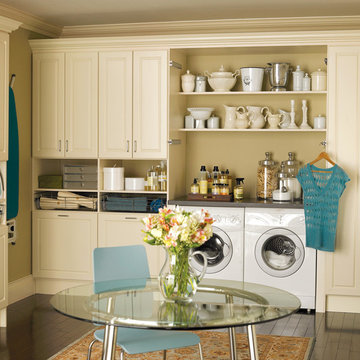
Photo of a large classic single-wall utility room in Sacramento with raised-panel cabinets, beige cabinets, composite countertops, beige walls, dark hardwood flooring and a side by side washer and dryer.
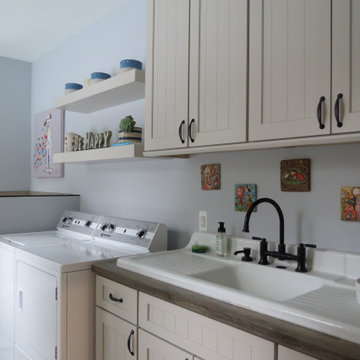
Dura Supreme Cabinetry, Carson V-Groove door, Painted Custom color Gossamer veil
Photo of a medium sized traditional single-wall separated utility room in Detroit with a built-in sink, flat-panel cabinets, beige cabinets, wood worktops, blue walls, porcelain flooring, a side by side washer and dryer, beige floors and brown worktops.
Photo of a medium sized traditional single-wall separated utility room in Detroit with a built-in sink, flat-panel cabinets, beige cabinets, wood worktops, blue walls, porcelain flooring, a side by side washer and dryer, beige floors and brown worktops.
Affordable Utility Room with Beige Cabinets Ideas and Designs
6