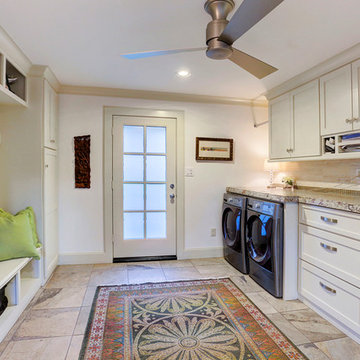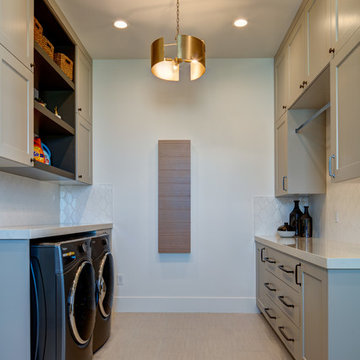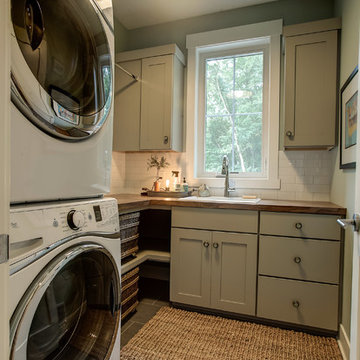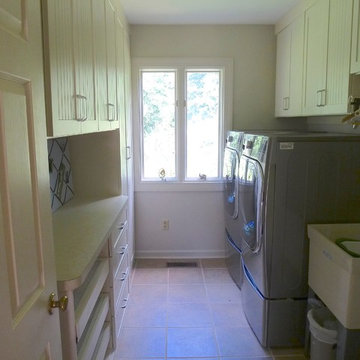Affordable Utility Room with Beige Cabinets Ideas and Designs
Refine by:
Budget
Sort by:Popular Today
1 - 20 of 260 photos
Item 1 of 3

Contemporary laundry and utility room in Cashmere with Wenge effect worktops. Elevated Miele washing machine and tumble dryer with pull-out shelf below for easy changeover of loads.

Two adjoining challenging small spaces with three functions transformed into one great space: Laundry Room, Full Bathroom & Utility Room.
Photo of a small traditional galley utility room in New York with a submerged sink, raised-panel cabinets, beige cabinets, engineered stone countertops, beige walls, vinyl flooring, a stacked washer and dryer, grey floors and white worktops.
Photo of a small traditional galley utility room in New York with a submerged sink, raised-panel cabinets, beige cabinets, engineered stone countertops, beige walls, vinyl flooring, a stacked washer and dryer, grey floors and white worktops.

Inspiration for a small classic single-wall separated utility room in Nashville with beaded cabinets, beige cabinets, engineered stone countertops, white splashback, metro tiled splashback, white walls, porcelain flooring, a side by side washer and dryer, pink floors and white worktops.

Rozenn Leard
Photo of a medium sized contemporary single-wall utility room in Brisbane with engineered stone countertops, porcelain flooring, a stacked washer and dryer, beige floors, a submerged sink, flat-panel cabinets, beige cabinets, beige walls and white worktops.
Photo of a medium sized contemporary single-wall utility room in Brisbane with engineered stone countertops, porcelain flooring, a stacked washer and dryer, beige floors, a submerged sink, flat-panel cabinets, beige cabinets, beige walls and white worktops.

Virtuance Photography
Inspiration for a medium sized contemporary u-shaped separated utility room in Denver with raised-panel cabinets, beige cabinets, engineered stone countertops, white walls, light hardwood flooring, a side by side washer and dryer, beige floors and a submerged sink.
Inspiration for a medium sized contemporary u-shaped separated utility room in Denver with raised-panel cabinets, beige cabinets, engineered stone countertops, white walls, light hardwood flooring, a side by side washer and dryer, beige floors and a submerged sink.

After moving into their home three years ago, Mr and Mrs C left their kitchen to last as part of their home renovations. “We knew of Ream from the large showroom on the Gillingham Business Park and we had seen the Vans in our area.” says Mrs C. “We’ve moved twice already and each time our kitchen renovation has been questionable. We hoped we would be third time lucky? This time we opted for the whole kitchen renovation including the kitchen flooring, lighting and installation.”
The Ream showroom in Gillingham is bright and inviting. It is a large space, as it took us over one hour to browse round all the displays. Meeting Lara at the showroom before hand, helped to put our ideas of want we wanted with Lara’s design expertise. From the initial kitchen consultation, Lara then came to measure our existing kitchen. Lara, Ream’s Kitchen Designer, was able to design Mr and Mrs C’s kitchen which came to life on the 3D software Ream uses for kitchen design.
When it came to selecting the kitchen, Lara is an expert, she was thorough and an incredibly knowledgeable kitchen designer. We were never rushed in our decision; she listened to what we wanted. It was refreshing as our experience of other companies was not so pleasant. Ream has a very good range to choose from which brought our kitchen to life. The kitchen design had ingenious with clever storage ideas which ensured our kitchen was better organised. We were surprised with how much storage was possible especially as before I had only one drawer and a huge fridge freezer which reduced our worktop space.
The installation was quick too. The team were considerate of our needs and asked if they had permission to park on our driveway. There was no dust or mess to come back to each evening and the rubbish was all collected too. Within two weeks the kitchen was complete. Reams customer service was prompt and outstanding. When things did go wrong, Ream was quick to rectify and communicate with us what was going on. One was the delivery of three doors which were drilled wrong and the other was the extractor. Emma, Ream’s Project Coordinator apologised and updated us on what was happening through calls and emails.
“It’s the best kitchen we have ever had!” Mr & Mrs C say, we are so happy with it.

This is an example of a medium sized rustic galley separated utility room in Atlanta with a submerged sink, recessed-panel cabinets, granite worktops, beige walls, porcelain flooring, a side by side washer and dryer and beige cabinets.

Photo of a medium sized contemporary single-wall utility room in Moscow with flat-panel cabinets, beige cabinets, beige walls, porcelain flooring, grey floors, a built-in sink, composite countertops, a stacked washer and dryer and black worktops.

12x16 Mudroom and Utility room with two sets of French doors and access to both garage, side yard and back patio. Note extra drawers and organizer built-in. Was originally the breezeway.
Photo by TK Images

A walk in laundry room with build-in cabinets an, white quartz counters and farmhouse sink.
Photo of a medium sized traditional galley separated utility room in Boston with shaker cabinets, beige cabinets, engineered stone countertops, white walls, ceramic flooring, a side by side washer and dryer, pink floors, white worktops, a vaulted ceiling and wallpapered walls.
Photo of a medium sized traditional galley separated utility room in Boston with shaker cabinets, beige cabinets, engineered stone countertops, white walls, ceramic flooring, a side by side washer and dryer, pink floors, white worktops, a vaulted ceiling and wallpapered walls.

Due to the cramped nature of the original space, the powder room and adjacent laundry room were relocated to the home’s new addition and the kitchen layout was reformatted to improve workflow.

Interior Designer: Simons Design Studio
Builder: Magleby Construction
Photography: Alan Blakely Photography
Design ideas for a medium sized contemporary galley separated utility room in Salt Lake City with white walls, ceramic flooring, shaker cabinets, beige cabinets, engineered stone countertops, a side by side washer and dryer, beige floors and white worktops.
Design ideas for a medium sized contemporary galley separated utility room in Salt Lake City with white walls, ceramic flooring, shaker cabinets, beige cabinets, engineered stone countertops, a side by side washer and dryer, beige floors and white worktops.

A fold-out ironing board is hidden behind a false drawer front. This ironing board swivels for comfort and is the perfect place to touch up a collar and cuffs or press a freshly laundered table cloth.
Peggy Woodall - designer

Large, stainless steel sink with wall faucet that has a sprinkler head makes bath time easier. This unique space is loaded with amenities devoted to pampering four-legged family members, including an island for brushing, built-in water fountain, and hideaway food dish holders.

Photo of a small retro l-shaped separated utility room in Grand Rapids with a built-in sink, shaker cabinets, beige cabinets, wood worktops, grey walls, a stacked washer and dryer and beige floors.

Joinery by Luxe Projects London — joinery colour is Slaked Lime Deep #150 by Little Greene
Inspiration for a small victorian laundry cupboard in London with recessed-panel cabinets, beige cabinets, beige walls, dark hardwood flooring, a stacked washer and dryer and brown floors.
Inspiration for a small victorian laundry cupboard in London with recessed-panel cabinets, beige cabinets, beige walls, dark hardwood flooring, a stacked washer and dryer and brown floors.

John Christenson Photographer
Photo of a large rustic u-shaped utility room in San Diego with raised-panel cabinets, soapstone worktops, beige walls, travertine flooring, a side by side washer and dryer, black worktops and beige cabinets.
Photo of a large rustic u-shaped utility room in San Diego with raised-panel cabinets, soapstone worktops, beige walls, travertine flooring, a side by side washer and dryer, black worktops and beige cabinets.

Laundry room was redesigned with new cabinetry to provide ample storage, a folding counter, custom slide-out drying racks, a fold-out ironing board, a rod for hanging clothes out of the dryer, and other nicities that make laundry day pleasant.
Peggy Woodall - designer

Inner city self contained studio with the laundry in the ground floor garage. Plywood lining to walls and ceiling. Honed concrete floor.
Inspiration for a small contemporary single-wall utility room in Melbourne with a single-bowl sink, flat-panel cabinets, beige cabinets, laminate countertops, white splashback, mosaic tiled splashback, beige walls, concrete flooring, a side by side washer and dryer, beige worktops, a wood ceiling, wood walls and grey floors.
Inspiration for a small contemporary single-wall utility room in Melbourne with a single-bowl sink, flat-panel cabinets, beige cabinets, laminate countertops, white splashback, mosaic tiled splashback, beige walls, concrete flooring, a side by side washer and dryer, beige worktops, a wood ceiling, wood walls and grey floors.

Photographer: Kerri Torrey
Medium sized contemporary single-wall utility room in Toronto with a side by side washer and dryer, beige floors, a built-in sink, shaker cabinets, beige cabinets, engineered stone countertops, beige walls, ceramic flooring and beige worktops.
Medium sized contemporary single-wall utility room in Toronto with a side by side washer and dryer, beige floors, a built-in sink, shaker cabinets, beige cabinets, engineered stone countertops, beige walls, ceramic flooring and beige worktops.
Affordable Utility Room with Beige Cabinets Ideas and Designs
1