Affordable Utility Room with Glass-front Cabinets Ideas and Designs
Refine by:
Budget
Sort by:Popular Today
1 - 20 of 27 photos
Item 1 of 3
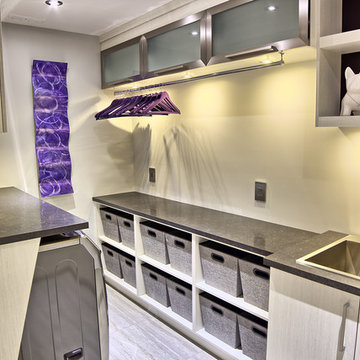
Samuel Morin Technologue
Inspiration for a medium sized contemporary galley separated utility room in Other with glass-front cabinets, beige cabinets, quartz worktops, beige walls, ceramic flooring, a side by side washer and dryer and a built-in sink.
Inspiration for a medium sized contemporary galley separated utility room in Other with glass-front cabinets, beige cabinets, quartz worktops, beige walls, ceramic flooring, a side by side washer and dryer and a built-in sink.

This is an example of a medium sized traditional galley utility room in Minneapolis with a belfast sink, glass-front cabinets, granite worktops and beige worktops.

Inspiration for a small contemporary single-wall laundry cupboard in Toronto with glass-front cabinets, beige walls, dark hardwood flooring, a stacked washer and dryer, brown floors, a timber clad ceiling and tongue and groove walls.
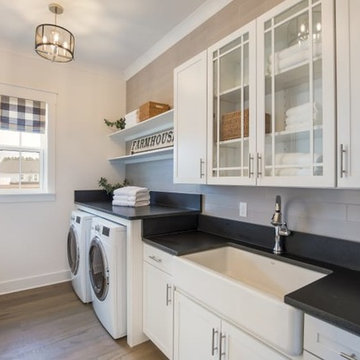
Farmhouse Style Laundry Room with Honed Granite Folding Counter, Farmhouse Style Sink, and Grey Subway Tile Backsplash,.
Design ideas for a medium sized country single-wall separated utility room in Jacksonville with a belfast sink, glass-front cabinets, white cabinets, granite worktops, white walls, medium hardwood flooring, a side by side washer and dryer, brown floors and black worktops.
Design ideas for a medium sized country single-wall separated utility room in Jacksonville with a belfast sink, glass-front cabinets, white cabinets, granite worktops, white walls, medium hardwood flooring, a side by side washer and dryer, brown floors and black worktops.
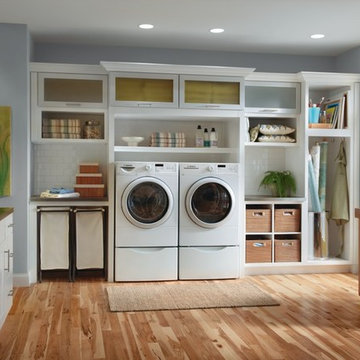
Photo of a large traditional l-shaped utility room in Other with glass-front cabinets, white cabinets, a side by side washer and dryer, medium hardwood flooring and grey walls.
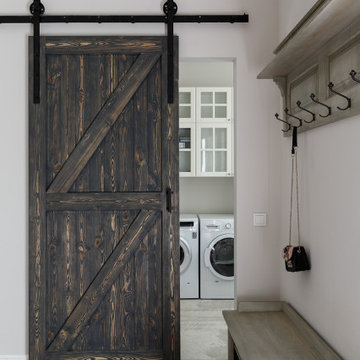
Design ideas for a large country single-wall separated utility room in Moscow with an utility sink, glass-front cabinets, white cabinets, grey walls, porcelain flooring, a side by side washer and dryer and grey floors.
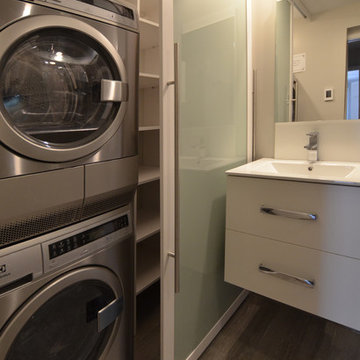
This contained, compact stacked laundry pair is a far cry from the original DARK, barely accessible laundry that graced this area before. Close the frosted glass doors and the laundry pair becomes a hidden but hard working element in this home. Handy storage on the right side too for linens, laundry soap, and the instant hot water heater resides there too.
Rebecca Tabbert for Acco Kitchen and Bath
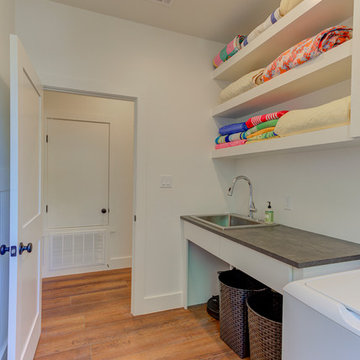
Photo of a small country galley separated utility room in Austin with a built-in sink, glass-front cabinets, grey cabinets, composite countertops, white walls, vinyl flooring, a side by side washer and dryer, brown floors and black worktops.
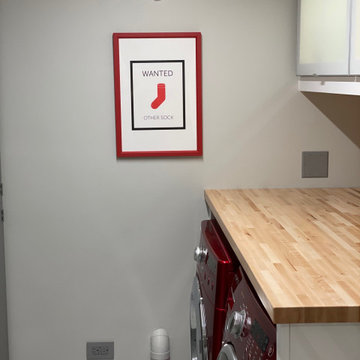
1960s laundry room renovation. Nurazzo tile floors. Reclaimed Chicago brick backsplash. Maple butcher-block counter. IKEA cabinets w/backlit glass. Focal Point linear Seem semi-recessed LED light. Salsbury lockers. 4-panel glass pocket door. Red washer/dryer combo for pop of color.
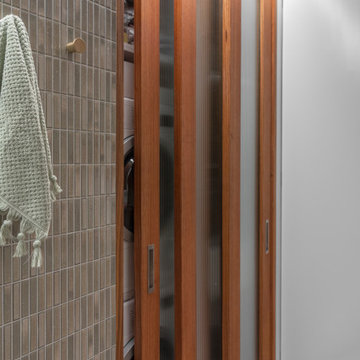
Design ideas for a small contemporary single-wall utility room in Sydney with glass-front cabinets, brown cabinets and a stacked washer and dryer.
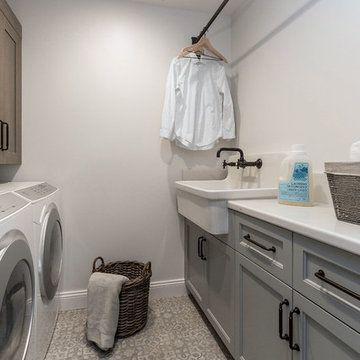
Scott DuBose Photography
Medium sized utility room in San Francisco with a built-in sink, glass-front cabinets, medium wood cabinets, engineered stone countertops, white walls, ceramic flooring, a side by side washer and dryer, multi-coloured floors and white worktops.
Medium sized utility room in San Francisco with a built-in sink, glass-front cabinets, medium wood cabinets, engineered stone countertops, white walls, ceramic flooring, a side by side washer and dryer, multi-coloured floors and white worktops.
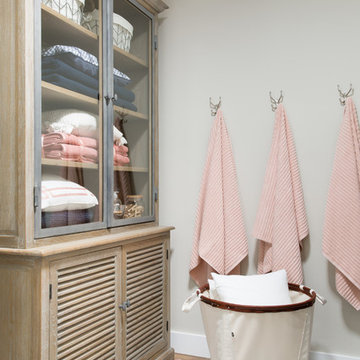
We used an armoire with grey washed finish for storing linens, and provided a family sized wash basket on wheels for easy manoeuvering. Hooks on the wall help to air out items.
Photo: Suzanna Scott Photography
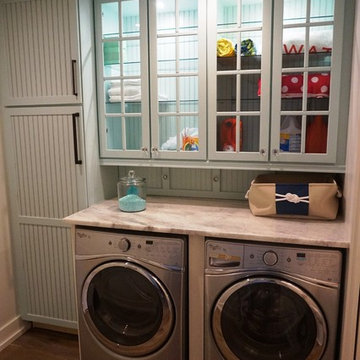
Inspiration for a small contemporary single-wall utility room in Miami with white cabinets, marble worktops, blue walls, medium hardwood flooring, a side by side washer and dryer, brown floors and glass-front cabinets.
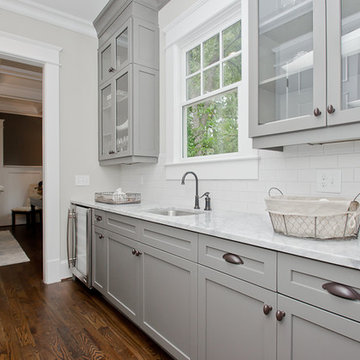
A butlers pantry complete with wine cooler and full size sink is a wonderful feature. This space is not just functional but also adds value to any home. When staging the glass door cabinets I made sure the items were large using white and glass accessories to complement the subway tile and countertop.
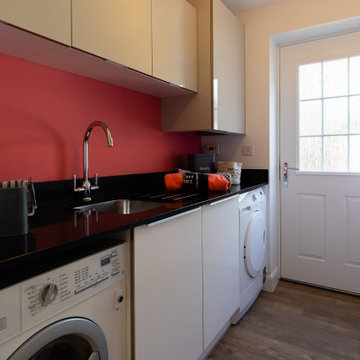
Essenare Properties / Steve White - vsco.co/stevewhiite
Design ideas for a small contemporary galley laundry cupboard in Other with an integrated sink, glass-front cabinets, grey cabinets, quartz worktops, pink walls, light hardwood flooring, an integrated washer and dryer, beige floors and black worktops.
Design ideas for a small contemporary galley laundry cupboard in Other with an integrated sink, glass-front cabinets, grey cabinets, quartz worktops, pink walls, light hardwood flooring, an integrated washer and dryer, beige floors and black worktops.
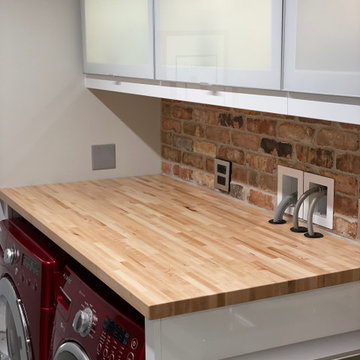
1960s laundry room renovation. Nurazzo tile floors. Reclaimed Chicago brick backsplash. Maple butcher-block counter. IKEA cabinets w/backlit glass. Focal Point linear Seem semi-recessed LED light. Salsbury lockers. 4-panel glass pocket door. Red washer/dryer combo for pop of color.
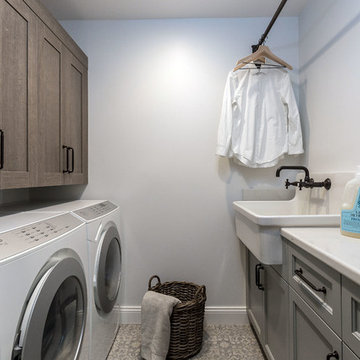
Scott DuBose Photography
This is an example of a medium sized utility room in San Francisco with a built-in sink, glass-front cabinets, medium wood cabinets, engineered stone countertops, white walls, ceramic flooring, a side by side washer and dryer, multi-coloured floors and white worktops.
This is an example of a medium sized utility room in San Francisco with a built-in sink, glass-front cabinets, medium wood cabinets, engineered stone countertops, white walls, ceramic flooring, a side by side washer and dryer, multi-coloured floors and white worktops.
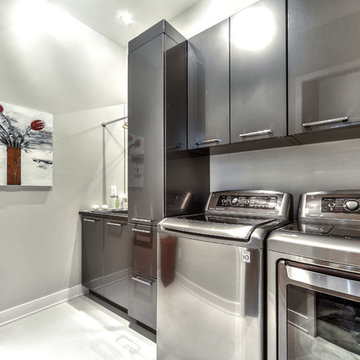
Design ideas for a medium sized modern utility room in Other with glass-front cabinets, grey cabinets and laminate countertops.
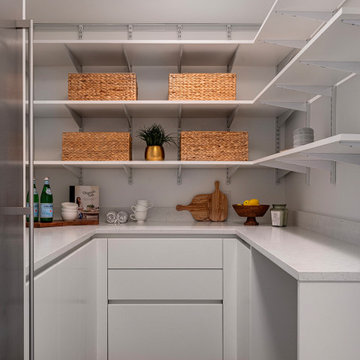
This amazing waterfront home now boasts ocean blue kitchen and bath cabinetry, sleek appliances, and an open concept that pairs perfectly with the vastness of the ocean beyond.
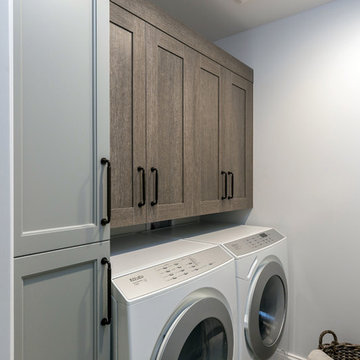
Scott DuBose Photography
Inspiration for a medium sized utility room in San Francisco with a built-in sink, glass-front cabinets, medium wood cabinets, engineered stone countertops, white walls, ceramic flooring, a side by side washer and dryer, multi-coloured floors and white worktops.
Inspiration for a medium sized utility room in San Francisco with a built-in sink, glass-front cabinets, medium wood cabinets, engineered stone countertops, white walls, ceramic flooring, a side by side washer and dryer, multi-coloured floors and white worktops.
Affordable Utility Room with Glass-front Cabinets Ideas and Designs
1