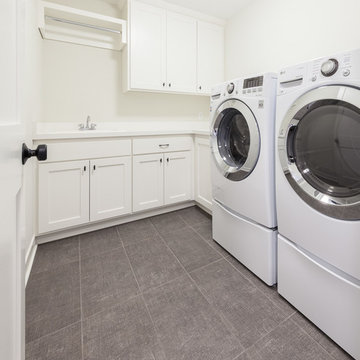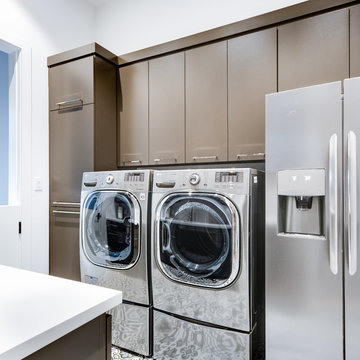Affordable Utility Room with Grey Floors Ideas and Designs
Refine by:
Budget
Sort by:Popular Today
1 - 20 of 1,642 photos
Item 1 of 3

Inspiration for a medium sized modern galley separated utility room in Melbourne with a submerged sink, white cabinets, engineered stone countertops, white splashback, mosaic tiled splashback, white walls, a side by side washer and dryer, grey floors and white worktops.

Extraordinary functionality meets timeless elegance and charm
This renovation is a true testament to grasping the full potential of a space and turning it into a highly functional yet spacious and completely stylish laundry. Practicality meets luxury and innovative storage solutions blend seamlessly with modern aesthetics and Hamptons charm. The spacious Caesarstone benchtop, dedicated drying rack, high-efficiency appliances and roomy ceramic sink allow difficult chores, like folding clothes, to be handled with ease. Stunning grey splashback tiles and well-placed downlights were carefully selected to accentuate the timeless beauty of white shaker cabinetry with black feature accents and sleek black tapware

For this home in the Canberra suburb of Forde, Studio Black Interiors gave the laundry an interior design makeover. Studio Black was responsible for re-designing the laundry and selecting the finishes and fixtures to make the laundry feel more modern and practical for this family home. Photography by Hcreations.
Marble penny rounds, brass handles and an integrated laundry chute make for a convenient and beautiful laundry space.
Design ideas for a medium sized coastal separated utility room in Sydney with a single-bowl sink, shaker cabinets, white cabinets, quartz worktops, marble splashback, white walls, porcelain flooring, a side by side washer and dryer, white worktops, grey splashback and grey floors.
Design ideas for a medium sized coastal separated utility room in Sydney with a single-bowl sink, shaker cabinets, white cabinets, quartz worktops, marble splashback, white walls, porcelain flooring, a side by side washer and dryer, white worktops, grey splashback and grey floors.

This is an example of a medium sized contemporary single-wall separated utility room in Other with a built-in sink, flat-panel cabinets, grey cabinets, wood worktops, white splashback, ceramic splashback, white walls, ceramic flooring, a side by side washer and dryer and grey floors.

Two adjoining challenging small spaces with three functions transformed into one great space: Laundry Room, Full Bathroom & Utility Room.
Photo of a small traditional galley utility room in New York with a submerged sink, raised-panel cabinets, beige cabinets, engineered stone countertops, beige walls, vinyl flooring, a stacked washer and dryer, grey floors and white worktops.
Photo of a small traditional galley utility room in New York with a submerged sink, raised-panel cabinets, beige cabinets, engineered stone countertops, beige walls, vinyl flooring, a stacked washer and dryer, grey floors and white worktops.

This is an example of a medium sized rural utility room in Chicago with a submerged sink, flat-panel cabinets, blue cabinets, engineered stone countertops, white walls, porcelain flooring, a side by side washer and dryer, grey floors and black worktops.

Photo of a medium sized traditional galley separated utility room in Portland with an utility sink, shaker cabinets, white cabinets, engineered stone countertops, grey walls, porcelain flooring, a side by side washer and dryer, grey floors and grey worktops.

Design ideas for a medium sized contemporary l-shaped separated utility room in Atlanta with a submerged sink, shaker cabinets, grey cabinets, engineered stone countertops, grey walls, porcelain flooring, a side by side washer and dryer, grey floors and white worktops.

Whimsical details, such as zigzag patterned floor tile, textured glazed clay backsplash, and a hanging dome light in hammered nickel, make the laundry room a perfect combination of function and fun. The room features ample built-in storage for laundry baskets and supplies, a built-in ironing board, and separate gift wrapping area complete with hanging rods for wrapping paper and ribbons.
For more photos of this project visit our website: https://wendyobrienid.com.
Photography by Valve Interactive: https://valveinteractive.com/

Inspiration for a nautical l-shaped separated utility room in Boston with a submerged sink, shaker cabinets, green cabinets, white walls, grey floors and grey worktops.

Inspiration for a medium sized traditional l-shaped separated utility room in Minneapolis with a submerged sink, shaker cabinets, white cabinets, composite countertops, white walls, porcelain flooring, a side by side washer and dryer and grey floors.

Photo of a medium sized contemporary l-shaped separated utility room in Toronto with a submerged sink, flat-panel cabinets, grey cabinets, laminate countertops, grey walls, porcelain flooring, a stacked washer and dryer and grey floors.

We re-designed and renovated three bathrooms and a laundry/mudroom in this builder-grade tract home. All finishes were carefully sourced, and all millwork was designed and custom-built.

Photo of a small classic single-wall separated utility room in Dallas with shaker cabinets, white cabinets, engineered stone countertops, white splashback, metro tiled splashback, white walls, porcelain flooring, a side by side washer and dryer, grey floors and grey worktops.

Medium sized modern l-shaped separated utility room in Phoenix with a submerged sink, flat-panel cabinets, white cabinets, engineered stone countertops, white walls, porcelain flooring, a stacked washer and dryer, grey floors and grey worktops.

Photo of a medium sized contemporary galley separated utility room in Dallas with a submerged sink, flat-panel cabinets, grey cabinets, engineered stone countertops, white walls, porcelain flooring, a side by side washer and dryer, grey floors and white worktops.

Photo: Meghan Bob Photography
This is an example of a small modern galley separated utility room in San Francisco with a built-in sink, grey cabinets, engineered stone countertops, white walls, light hardwood flooring, a side by side washer and dryer, grey floors and grey worktops.
This is an example of a small modern galley separated utility room in San Francisco with a built-in sink, grey cabinets, engineered stone countertops, white walls, light hardwood flooring, a side by side washer and dryer, grey floors and grey worktops.

© Deborah Scannell Photography
______________________________________________
Winner of the 2017 NARI Greater of Greater Charlotte Contractor of the Year Award for best residential addition under $100,000

Design ideas for a medium sized retro galley separated utility room in Vancouver with a built-in sink, flat-panel cabinets, white cabinets, laminate countertops, white walls, vinyl flooring, a side by side washer and dryer, grey floors and black worktops.
Affordable Utility Room with Grey Floors Ideas and Designs
1