Affordable Utility Room with Light Wood Cabinets Ideas and Designs
Refine by:
Budget
Sort by:Popular Today
1 - 20 of 302 photos
Item 1 of 3

A small beachside home was reconfigured to allow for a larger kitchen opening to the back yard with compact adjacent laundry. The feature tiled wall makes quite a statement with striking dark turquoise hand-made tiles. The wall conceals the small walk-in pantry we managed to fit in behind. Used for food storage and making messy afternoon snacks without cluttering the open plan kitchen/dining living room. Lots of drawers and benchspace in the actual kitchen make this kitchen a dream to work in. And enhances the whole living dining space. The laundry continues with the same materials as the kitchen so make a small but functional space connect with the kitchen.
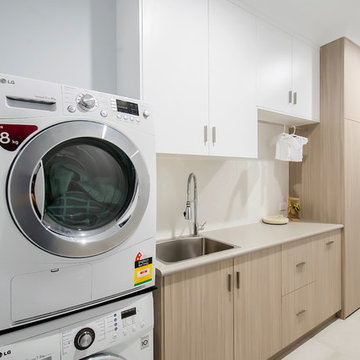
This is an example of a medium sized modern single-wall separated utility room in Other with a built-in sink, flat-panel cabinets, light wood cabinets, laminate countertops, white splashback, ceramic splashback, white walls, ceramic flooring, a stacked washer and dryer, white floors and beige worktops.

This is a multi-functional space serving as side entrance, mudroom, laundry room and walk-in pantry all within in a footprint of 125 square feet. The mudroom wish list included a coat closet, shoe storage and a bench, as well as hooks for hats, bags, coats, etc. which we located on its own wall. The opposite wall houses the laundry equipment and sink. The front-loading washer and dryer gave us the opportunity for a folding counter above and helps create a more finished look for the room. The sink is tucked in the corner with a faucet that doubles its utility serving chilled carbonated water with the turn of a dial.
The walk-in pantry element of the space is by far the most important for the client. They have a lot of storage needs that could not be completely fulfilled as part of the concurrent kitchen renovation. The function of the pantry had to include a second refrigerator as well as dry food storage and organization for many large serving trays and baskets. To maximize the storage capacity of the small space, we designed the walk-in pantry cabinet in the corner and included deep wall cabinets above following the slope of the ceiling. A library ladder with handrails ensures the upper storage is readily accessible and safe for this older couple to use on a daily basis.
A new herringbone tile floor was selected to add varying shades of grey and beige to compliment the faux wood grain laminate cabinet doors. A new skylight brings in needed natural light to keep the space cheerful and inviting. The cookbook shelf adds personality and a shot of color to the otherwise neutral color scheme that was chosen to visually expand the space.
Storage for all of its uses is neatly hidden in a beautifully designed compact package!

The laundry has been completely replaced with this fresh, clean and functional laundry.. This image shows the pull out bench extension pushed back when not in use

Архитектурная студия: Artechnology
Архитектор: Тимур Шарипов
Дизайнер: Ольга Истомина
Светодизайнер: Сергей Назаров
Фото: Сергей Красюк
Этот проект был опубликован на интернет-портале AD Russia
Этот проект стал лауреатом премии INTERIA AWARDS 2017
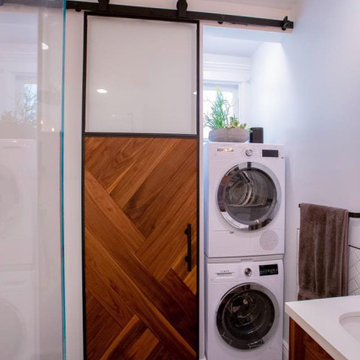
Small retro u-shaped laundry cupboard in San Francisco with light wood cabinets and a stacked washer and dryer.

The compact and functional ground floor utility room and WC has been positioned where the original staircase used to be in the centre of the house.
We kept to a paired down utilitarian style and palette when designing this practical space. A run of bespoke birch plywood full height cupboards for coats and shoes and a laundry cupboard with a stacked washing machine and tumble dryer. Tucked at the end is an enamel bucket sink and lots of open shelving storage. A simple white grid of tiles and the natural finish cork flooring which runs through out the house.

Design ideas for a medium sized world-inspired l-shaped separated utility room in Calgary with a submerged sink, flat-panel cabinets, light wood cabinets, granite worktops, orange walls, ceramic flooring and a side by side washer and dryer.

Photography by Andrea Rugg
This is an example of a large contemporary u-shaped separated utility room in Minneapolis with light wood cabinets, a built-in sink, flat-panel cabinets, composite countertops, beige walls, travertine flooring, a side by side washer and dryer, grey floors and grey worktops.
This is an example of a large contemporary u-shaped separated utility room in Minneapolis with light wood cabinets, a built-in sink, flat-panel cabinets, composite countertops, beige walls, travertine flooring, a side by side washer and dryer, grey floors and grey worktops.

Inspiration for a small contemporary single-wall separated utility room in Santa Barbara with flat-panel cabinets, light wood cabinets, engineered stone countertops, white splashback, ceramic splashback, white walls, porcelain flooring, a stacked washer and dryer, grey floors and white worktops.
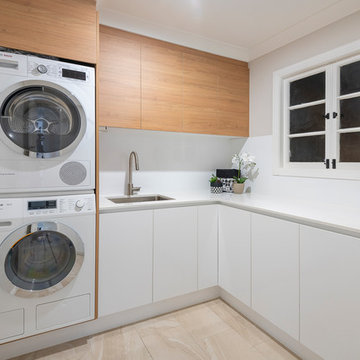
DMF Images
Medium sized contemporary l-shaped separated utility room in Brisbane with a submerged sink, light wood cabinets, engineered stone countertops, light hardwood flooring, a stacked washer and dryer and white worktops.
Medium sized contemporary l-shaped separated utility room in Brisbane with a submerged sink, light wood cabinets, engineered stone countertops, light hardwood flooring, a stacked washer and dryer and white worktops.
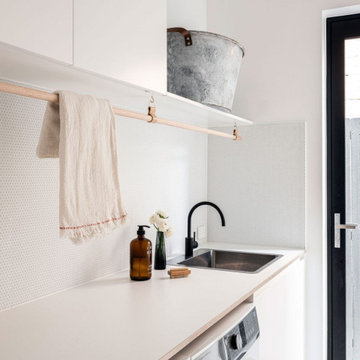
Laundry Renovation, Modern Laundry Renovation, Drying Bar, Open Shelving Laundry, Perth Laundry Renovations, Modern Laundry Renovations For Smaller Homes, Small Laundry Renovations Perth
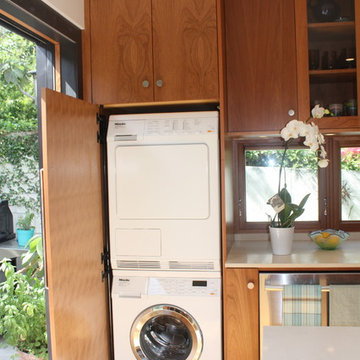
This is an example of a small single-wall laundry cupboard in Los Angeles with flat-panel cabinets, light wood cabinets, engineered stone countertops, light hardwood flooring and a stacked washer and dryer.
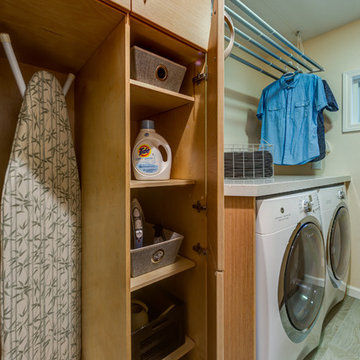
Treve Johnson Photography
This is an example of a medium sized contemporary galley separated utility room in San Francisco with flat-panel cabinets, engineered stone countertops, light wood cabinets and laminate floors.
This is an example of a medium sized contemporary galley separated utility room in San Francisco with flat-panel cabinets, engineered stone countertops, light wood cabinets and laminate floors.

Design ideas for a medium sized modern l-shaped separated utility room in Salt Lake City with a submerged sink, flat-panel cabinets, laminate countertops, beige walls, medium hardwood flooring, a stacked washer and dryer and light wood cabinets.

With side access, the new laundry doubles as a mudroom for coats and bags.
Medium sized modern galley utility room in Sydney with a submerged sink, flat-panel cabinets, light wood cabinets, engineered stone countertops, white splashback, ceramic splashback, white walls, concrete flooring, a side by side washer and dryer, grey floors and white worktops.
Medium sized modern galley utility room in Sydney with a submerged sink, flat-panel cabinets, light wood cabinets, engineered stone countertops, white splashback, ceramic splashback, white walls, concrete flooring, a side by side washer and dryer, grey floors and white worktops.
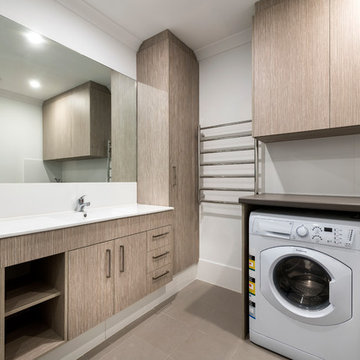
Extra storage installed.
Photography: DMax Photography
This is an example of a small modern utility room in Perth with recessed-panel cabinets, light wood cabinets, laminate countertops, white walls, porcelain flooring, a stacked washer and dryer, brown floors and an integrated sink.
This is an example of a small modern utility room in Perth with recessed-panel cabinets, light wood cabinets, laminate countertops, white walls, porcelain flooring, a stacked washer and dryer, brown floors and an integrated sink.
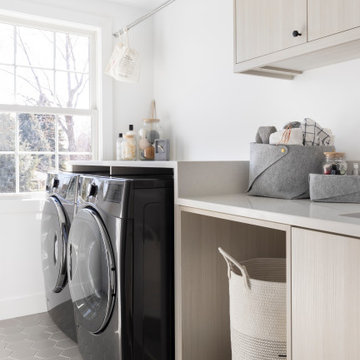
Medium sized contemporary single-wall separated utility room in Denver with a single-bowl sink, flat-panel cabinets, light wood cabinets, engineered stone countertops, a side by side washer and dryer and white worktops.
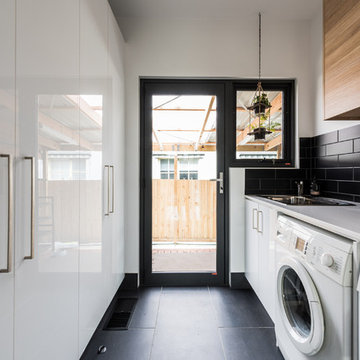
May Photography
Photo of a medium sized contemporary galley separated utility room in Melbourne with a single-bowl sink, flat-panel cabinets, light wood cabinets, engineered stone countertops, white walls, porcelain flooring, a side by side washer and dryer, grey floors and white worktops.
Photo of a medium sized contemporary galley separated utility room in Melbourne with a single-bowl sink, flat-panel cabinets, light wood cabinets, engineered stone countertops, white walls, porcelain flooring, a side by side washer and dryer, grey floors and white worktops.
With today's melamine selection, you can create practical, resistant, beautiful solutions without breaking the bank. In this laundry / mudroom / powder room, I was able to do just that, by building a wall to wall storage area, incorporating the washer and dryer, sink area, above cabinetry, hanging and folding stations, this once dated, dark and gloomy space got a makeover that the client is proud to use .
Materials used: FLOORING; existing ceramic tile - WALL TILE; metro subway 12” x 4” high gloss white – CUSTOM CABINETS; Uniboard G22 Ribbon white – COUNTERS; Polar white - WALL PAINT; 6206-21 Sketch paper.
Affordable Utility Room with Light Wood Cabinets Ideas and Designs
1