Affordable Utility Room with Shaker Cabinets Ideas and Designs
Refine by:
Budget
Sort by:Popular Today
81 - 100 of 2,710 photos
Item 1 of 3
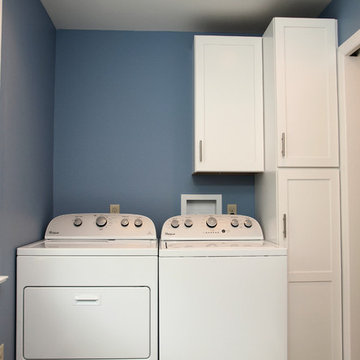
Rick Hopkins Photography
Inspiration for a medium sized traditional single-wall separated utility room in Other with shaker cabinets, white cabinets, blue walls, porcelain flooring and a side by side washer and dryer.
Inspiration for a medium sized traditional single-wall separated utility room in Other with shaker cabinets, white cabinets, blue walls, porcelain flooring and a side by side washer and dryer.
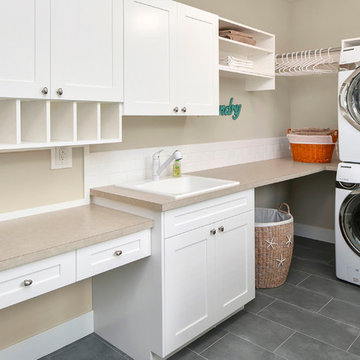
Matt Edington - Clarity NW Photography
This is an example of a medium sized beach style l-shaped utility room in Seattle with a built-in sink, shaker cabinets, white cabinets, laminate countertops, beige walls, porcelain flooring and a stacked washer and dryer.
This is an example of a medium sized beach style l-shaped utility room in Seattle with a built-in sink, shaker cabinets, white cabinets, laminate countertops, beige walls, porcelain flooring and a stacked washer and dryer.

This is an example of a small traditional l-shaped separated utility room in Minneapolis with a built-in sink, shaker cabinets, white cabinets, multi-coloured walls, a side by side washer and dryer and grey worktops.

Medium sized traditional single-wall separated utility room in Toronto with a belfast sink, engineered stone countertops, grey walls, marble flooring, a side by side washer and dryer, shaker cabinets and grey cabinets.

Mary Carol Fitzgerald
Design ideas for a medium sized modern single-wall separated utility room in Chicago with a submerged sink, shaker cabinets, blue cabinets, engineered stone countertops, blue walls, concrete flooring, a side by side washer and dryer, blue floors and white worktops.
Design ideas for a medium sized modern single-wall separated utility room in Chicago with a submerged sink, shaker cabinets, blue cabinets, engineered stone countertops, blue walls, concrete flooring, a side by side washer and dryer, blue floors and white worktops.

The original laundry room relocated in this Lake Oswego home. The floor plan changed allowed us to expand the room to create more storage space.
Medium sized scandi galley separated utility room in Portland with an utility sink, shaker cabinets, white cabinets, white walls, light hardwood flooring, a side by side washer and dryer and brown floors.
Medium sized scandi galley separated utility room in Portland with an utility sink, shaker cabinets, white cabinets, white walls, light hardwood flooring, a side by side washer and dryer and brown floors.

Right off the kitchen, we transformed this laundry room by flowing the kitchen floor tile into the space, adding a large farmhouse sink (dual purpose small dog washing station), a countertop above the machine units, cabinets above, and full height backsplash.

Photo of a medium sized classic u-shaped separated utility room in Atlanta with shaker cabinets, white cabinets, engineered stone countertops, grey splashback, engineered quartz splashback, porcelain flooring, a side by side washer and dryer, multi-coloured floors and grey worktops.

What stands out most in this space is the gray hexagon floor! With white accents tieing in the rest of the home; the floor creates an excitement all it's own. The adjacent hall works as a custom built boot bench mudroom w/ shiplap backing & a wood stained top.

Inspiration for a medium sized classic l-shaped utility room in Houston with a single-bowl sink, shaker cabinets, blue cabinets, granite worktops, multi-coloured walls, ceramic flooring, a side by side washer and dryer, grey floors, grey worktops and wallpapered walls.

Farmhouse laundry room with shiplap walls and butcher block counters.
Medium sized rural l-shaped separated utility room in Seattle with shaker cabinets, white cabinets, wood worktops, tonge and groove splashback, white walls, porcelain flooring, a side by side washer and dryer, black floors, brown worktops and tongue and groove walls.
Medium sized rural l-shaped separated utility room in Seattle with shaker cabinets, white cabinets, wood worktops, tonge and groove splashback, white walls, porcelain flooring, a side by side washer and dryer, black floors, brown worktops and tongue and groove walls.

Who says the mudroom shouldn't be pretty! Lovely gray cabinets with green undertones warm the room with natural wooden cubby seats, not to mention that fabulous floor tile!
Photo by Jody Kmetz

Cabinetry: Sollera Fine Cabinetry
Countertop: Caesarstone
This is a design-build project by Kitchen Inspiration Inc.
Design ideas for a medium sized midcentury u-shaped utility room in San Francisco with a single-bowl sink, shaker cabinets, white cabinets, engineered stone countertops, white splashback, ceramic splashback, concrete flooring, grey floors and grey worktops.
Design ideas for a medium sized midcentury u-shaped utility room in San Francisco with a single-bowl sink, shaker cabinets, white cabinets, engineered stone countertops, white splashback, ceramic splashback, concrete flooring, grey floors and grey worktops.

Laundry and mud room complete gut renovation. Addition of multi-use zones for improved function. Custom open shelving solution tucked into corner for housing cleaning tools, laundry hampers, towels, outerwear storage, etc for easy access.

This mid-century modern home has been completely updated with a custom kitchen and high end finishes throughout. The overall modern design gives the space a fresh new look with an open concept layout.
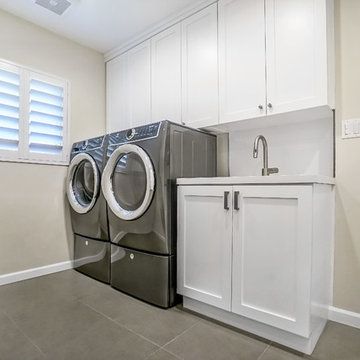
Design ideas for a medium sized midcentury u-shaped separated utility room in Los Angeles with a submerged sink, shaker cabinets, white cabinets, engineered stone countertops, beige walls, porcelain flooring, a side by side washer and dryer and grey floors.
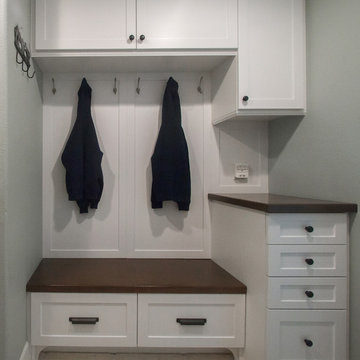
Inspiration for a medium sized classic galley utility room in Orange County with shaker cabinets, white cabinets, wood worktops, grey walls and dark hardwood flooring.

This is an example of a medium sized traditional galley separated utility room in Manchester with shaker cabinets, white cabinets, a side by side washer and dryer, a submerged sink, quartz worktops, blue walls and slate flooring.
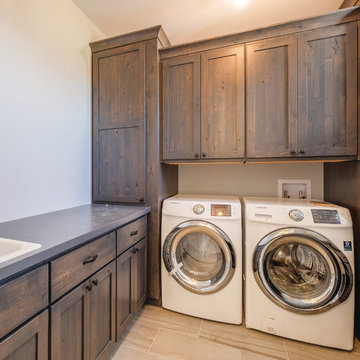
A light and bright laundry room with ample storage and beautiful millwork to accompany clean shaker construction.
Design ideas for a medium sized classic u-shaped separated utility room in Denver with shaker cabinets, medium wood cabinets, laminate countertops, white walls, a side by side washer and dryer and a built-in sink.
Design ideas for a medium sized classic u-shaped separated utility room in Denver with shaker cabinets, medium wood cabinets, laminate countertops, white walls, a side by side washer and dryer and a built-in sink.

Shoot 2 Sell
Inspiration for a large traditional galley utility room in Dallas with a belfast sink, shaker cabinets, white cabinets, marble worktops, grey walls, dark hardwood flooring and a stacked washer and dryer.
Inspiration for a large traditional galley utility room in Dallas with a belfast sink, shaker cabinets, white cabinets, marble worktops, grey walls, dark hardwood flooring and a stacked washer and dryer.
Affordable Utility Room with Shaker Cabinets Ideas and Designs
5