Affordable Utility Room with Tile Countertops Ideas and Designs
Refine by:
Budget
Sort by:Popular Today
1 - 20 of 27 photos
Item 1 of 3
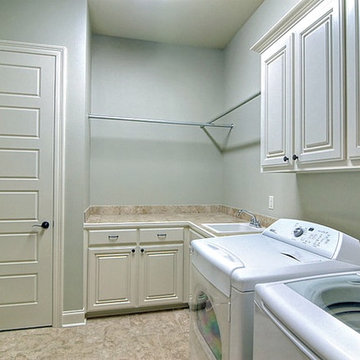
Large classic l-shaped utility room in New Orleans with raised-panel cabinets, white cabinets, tile countertops, white walls, porcelain flooring, a side by side washer and dryer and a built-in sink.
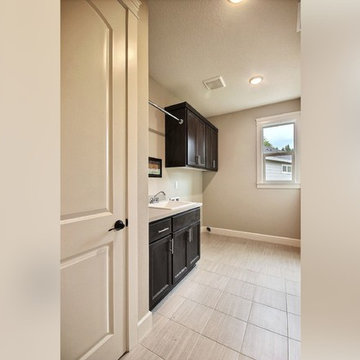
The Erickson Farm - in Vancouver, Washington by Cascade West Development Inc.
Cascade West Facebook: https://goo.gl/MCD2U1
Cascade West Website: https://goo.gl/XHm7Un
These photos, like many of ours, were taken by the good people of ExposioHDR - Portland, Or
Exposio Facebook: https://goo.gl/SpSvyo
Exposio Website: https://goo.gl/Cbm8Ya

This is an example of a medium sized rustic single-wall separated utility room in Seattle with a built-in sink, raised-panel cabinets, dark wood cabinets, tile countertops, beige walls, a side by side washer and dryer, slate flooring, beige floors and brown worktops.
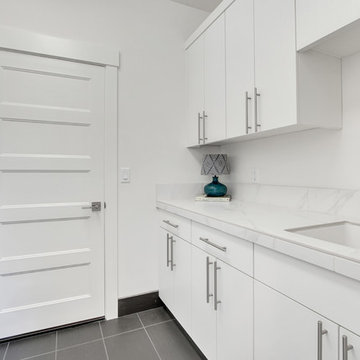
Medium sized contemporary galley separated utility room in Portland with a built-in sink, flat-panel cabinets, white cabinets, tile countertops, white walls, concrete flooring, a side by side washer and dryer, grey floors and white worktops.
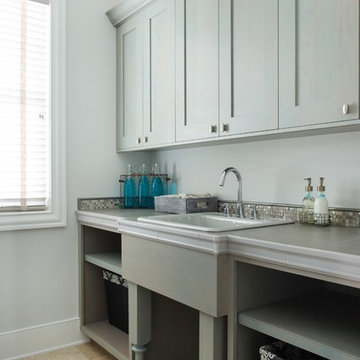
Laundry room with Crystal Cabinets - Knotty Alder wood. Custom sink stand
Photo of a medium sized traditional galley utility room in Kansas City with a built-in sink, shaker cabinets, grey cabinets, tile countertops, grey walls, travertine flooring and a side by side washer and dryer.
Photo of a medium sized traditional galley utility room in Kansas City with a built-in sink, shaker cabinets, grey cabinets, tile countertops, grey walls, travertine flooring and a side by side washer and dryer.

Small classic u-shaped separated utility room in Los Angeles with raised-panel cabinets, green cabinets, tile countertops, multi-coloured splashback, yellow walls, a built-in sink, porcelain flooring, a stacked washer and dryer, black floors and red worktops.
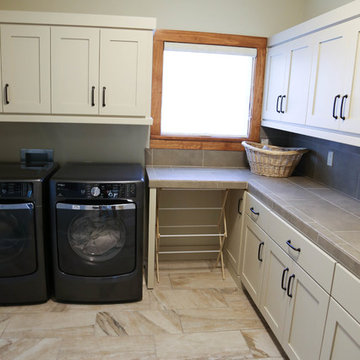
Inspiration for a medium sized contemporary l-shaped separated utility room in Austin with a side by side washer and dryer, shaker cabinets, beige cabinets, tile countertops, beige walls and travertine flooring.
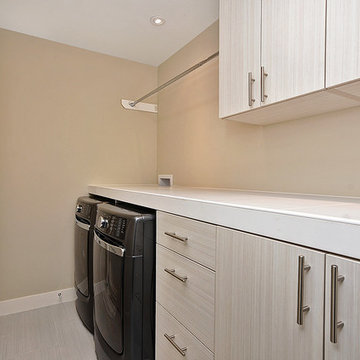
Design ideas for a small contemporary single-wall separated utility room in Ottawa with flat-panel cabinets, light wood cabinets, tile countertops, beige walls, laminate floors, a side by side washer and dryer, beige floors and white worktops.
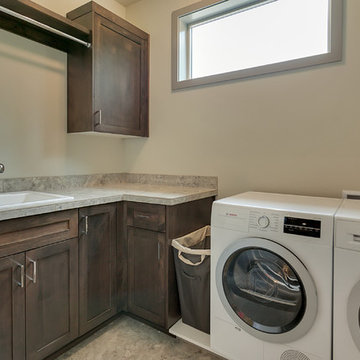
Homestar video tours
Inspiration for a medium sized traditional l-shaped separated utility room in Portland with a built-in sink, shaker cabinets, medium wood cabinets, tile countertops, grey walls, ceramic flooring and a side by side washer and dryer.
Inspiration for a medium sized traditional l-shaped separated utility room in Portland with a built-in sink, shaker cabinets, medium wood cabinets, tile countertops, grey walls, ceramic flooring and a side by side washer and dryer.
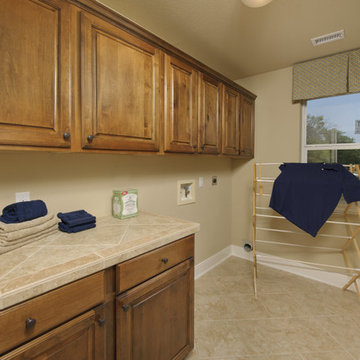
The Hidalgo’s unique design offers flow between the family room, kitchen, breakfast, and dining room. The openness creates a spacious area perfect for relaxing or entertaining. The Hidalgo also offers a huge family room with a kitchen featuring a work island and raised ceilings. The master suite is a sanctuary due to the split-bedroom design and includes raised ceilings and a walk-in closet. There are also three additional bedrooms with large closets. Tour the fully furnished model at our San Marcos Model Home Center.
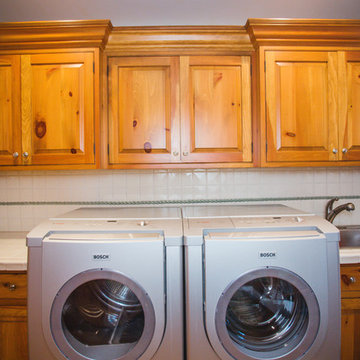
Medium sized classic galley utility room in Milwaukee with a built-in sink, raised-panel cabinets, medium wood cabinets, tile countertops, white walls and a side by side washer and dryer.
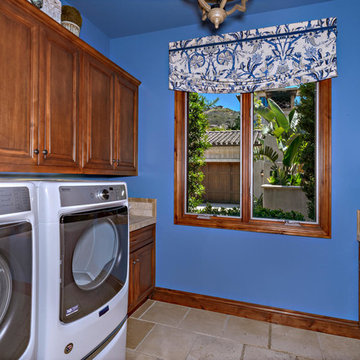
The simple scalloped valence with a gathered bottom edge is just enough softness and color for this laundry room.
Inspiration for a medium sized coastal separated utility room in San Diego with a built-in sink, raised-panel cabinets, brown cabinets, tile countertops, blue walls, travertine flooring, a side by side washer and dryer, beige floors and beige worktops.
Inspiration for a medium sized coastal separated utility room in San Diego with a built-in sink, raised-panel cabinets, brown cabinets, tile countertops, blue walls, travertine flooring, a side by side washer and dryer, beige floors and beige worktops.
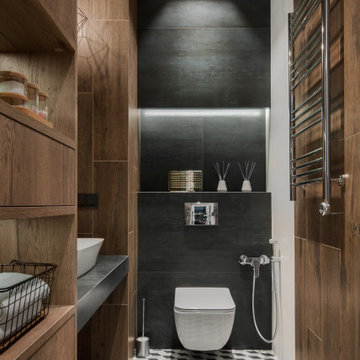
Декоратор-Катерина Наумова, фотограф- Ольга Мелекесцева.
Inspiration for a small utility room in Moscow with a built-in sink, flat-panel cabinets, medium wood cabinets, tile countertops, brown walls, ceramic flooring, a stacked washer and dryer, grey floors, black worktops and all types of wall treatment.
Inspiration for a small utility room in Moscow with a built-in sink, flat-panel cabinets, medium wood cabinets, tile countertops, brown walls, ceramic flooring, a stacked washer and dryer, grey floors, black worktops and all types of wall treatment.
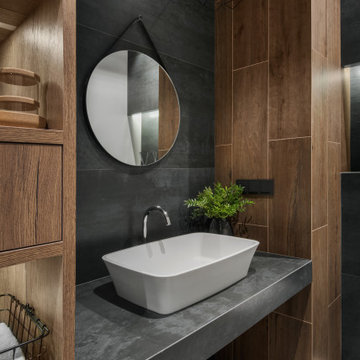
Декоратор-Катерина Наумова, фотограф- Ольга Мелекесцева.
Photo of a small utility room in Moscow with a built-in sink, flat-panel cabinets, medium wood cabinets, tile countertops, brown walls, ceramic flooring, a stacked washer and dryer, grey floors, black worktops and all types of wall treatment.
Photo of a small utility room in Moscow with a built-in sink, flat-panel cabinets, medium wood cabinets, tile countertops, brown walls, ceramic flooring, a stacked washer and dryer, grey floors, black worktops and all types of wall treatment.
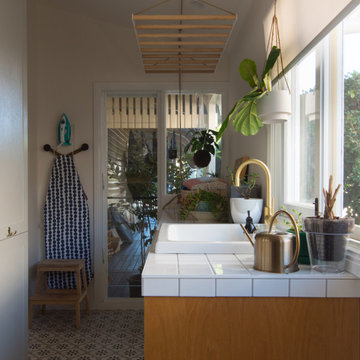
Custom joinery in laundry room, with tiled bench and timber cabinets. Hanging laundry drying rack below a racked ceiling. Timber-framed windows overlooking a bullnose verandah.
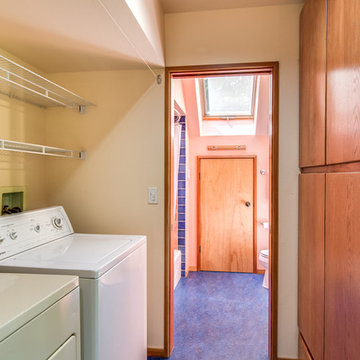
mike@seidlphoto.com
Design ideas for a small contemporary galley utility room in Seattle with flat-panel cabinets, medium wood cabinets, tile countertops and a side by side washer and dryer.
Design ideas for a small contemporary galley utility room in Seattle with flat-panel cabinets, medium wood cabinets, tile countertops and a side by side washer and dryer.
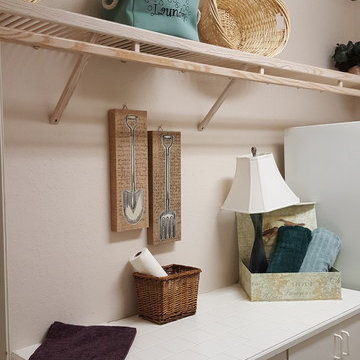
Inspiration for a medium sized traditional single-wall separated utility room in Tampa with flat-panel cabinets, white cabinets, tile countertops, beige walls and a side by side washer and dryer.
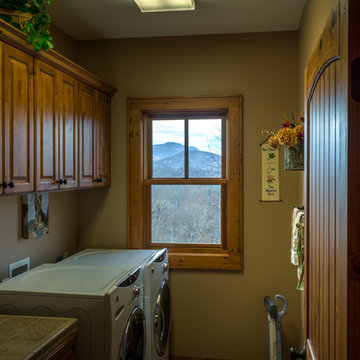
Photography by Bernard Russo
Photo of a medium sized rustic single-wall separated utility room in Charlotte with raised-panel cabinets, medium wood cabinets, tile countertops, beige walls, medium hardwood flooring and a side by side washer and dryer.
Photo of a medium sized rustic single-wall separated utility room in Charlotte with raised-panel cabinets, medium wood cabinets, tile countertops, beige walls, medium hardwood flooring and a side by side washer and dryer.
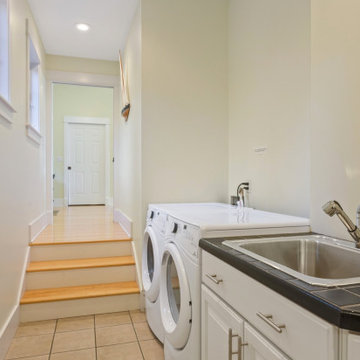
Design ideas for a medium sized beach style galley utility room in Chicago with a built-in sink, raised-panel cabinets, white cabinets, tile countertops, yellow walls, ceramic flooring, a side by side washer and dryer, beige floors and black worktops.
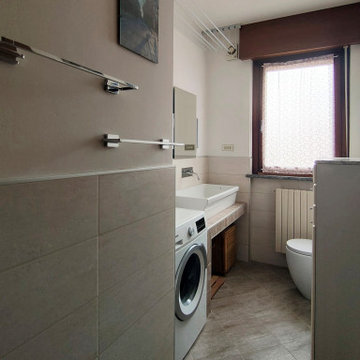
La lavanderia richiama i toni della terra, le superfici sono lineari e semplici.
Design ideas for a small modern single-wall separated utility room in Turin with a single-bowl sink, white cabinets, tile countertops, beige splashback, porcelain splashback, white walls, ceramic flooring, a stacked washer and dryer, brown floors, brown worktops, a drop ceiling and raised-panel cabinets.
Design ideas for a small modern single-wall separated utility room in Turin with a single-bowl sink, white cabinets, tile countertops, beige splashback, porcelain splashback, white walls, ceramic flooring, a stacked washer and dryer, brown floors, brown worktops, a drop ceiling and raised-panel cabinets.
Affordable Utility Room with Tile Countertops Ideas and Designs
1