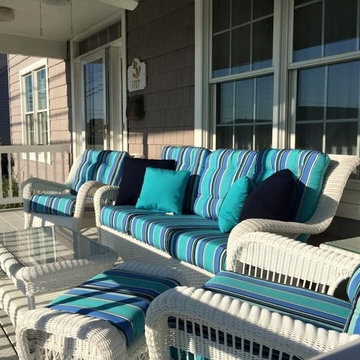Affordable Veranda with a Roof Extension Ideas and Designs
Refine by:
Budget
Sort by:Popular Today
61 - 80 of 4,685 photos
Item 1 of 3
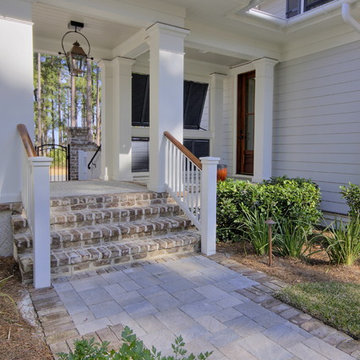
The old Savannah gray brick stairs allow access to the driveway and garden from the covered breezeway.
Medium sized traditional back veranda in Charleston with a roof extension and natural stone paving.
Medium sized traditional back veranda in Charleston with a roof extension and natural stone paving.
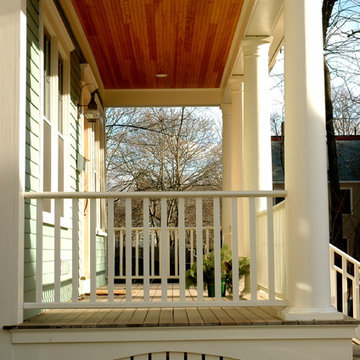
“A home should reflect the people who live in it,” says Mat Cummings of Cummings Architects. In this case, the home in question is the one where he and his family live, and it reflects their warm and creative personalities perfectly.
From unique windows and circular rooms with hand-painted ceiling murals to distinctive indoor balcony spaces and a stunning outdoor entertaining space that manages to feel simultaneously grand and intimate, this is a home full of special details and delightful surprises. The design marries casual sophistication with smart functionality resulting in a home that is perfectly suited to everyday living and entertaining.
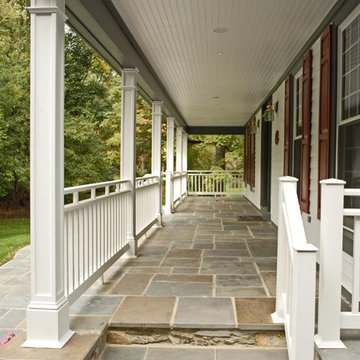
Design ideas for a large classic front veranda in DC Metro with natural stone paving and a roof extension.
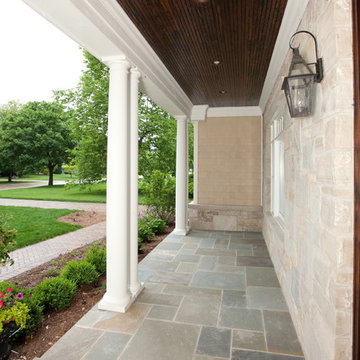
Photo of a medium sized classic front veranda in Chicago with a roof extension and natural stone paving.
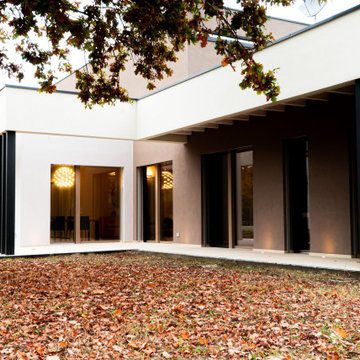
Photo of a medium sized contemporary side screened veranda in Other with tiled flooring and a roof extension.
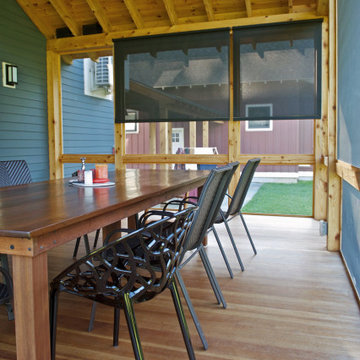
Dining out will be a JOY now, without the glare from the setting Sun.
This is an example of a small rural side screened veranda in Burlington with decking and a roof extension.
This is an example of a small rural side screened veranda in Burlington with decking and a roof extension.
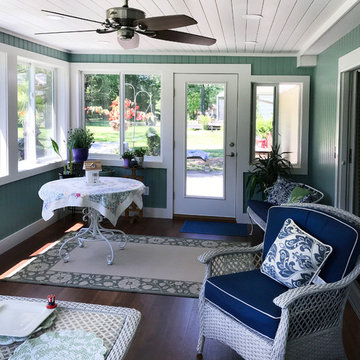
Pennington, NJ. Screened in Patio converted into Enclosed Porch. New windows throughout, new doors, hickory hardwood flooring, recessed lighting & ceiling fan. The perfect space to entertain or spend a day relaxing!
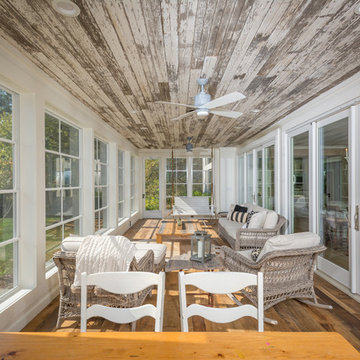
Todd Yarrington
Large traditional back screened veranda in Columbus with a roof extension.
Large traditional back screened veranda in Columbus with a roof extension.
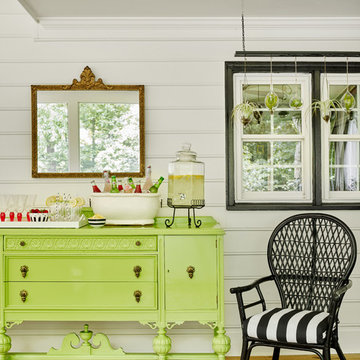
An antique sideboard was sprayed in Benjamin Moore Green Thumb to add a punch of color. The old wicker chair was sprayed black and covered in a black and white performance fabric. The air plants are hanging by a repurposed coat rack that had an open fretwork design that was used to loop jute strings on hooks to hang them at different levels. An antique mirror was used to reflect the outdoors
Photo Credit: Emily Followill Photography
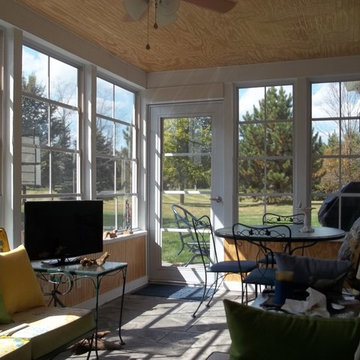
Sunspace of Central Ohio, LLC
Small classic back screened veranda in Columbus with concrete paving and a roof extension.
Small classic back screened veranda in Columbus with concrete paving and a roof extension.
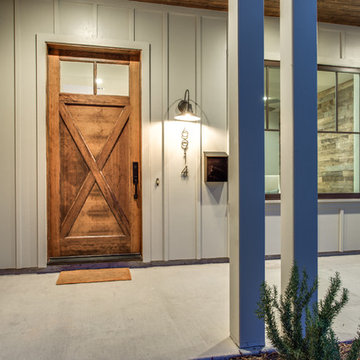
Shoot 2 Sell
Medium sized farmhouse front veranda in Dallas with concrete slabs and a roof extension.
Medium sized farmhouse front veranda in Dallas with concrete slabs and a roof extension.
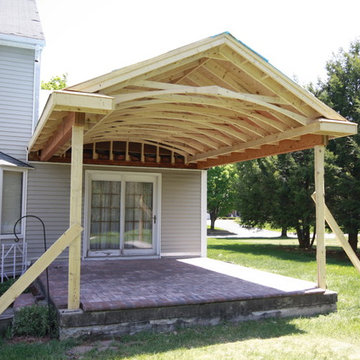
New framing for porch.
Medium sized classic back veranda in Boston with a roof extension and brick paving.
Medium sized classic back veranda in Boston with a roof extension and brick paving.
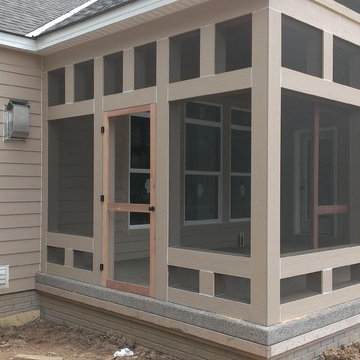
Inspiration for a medium sized contemporary side screened veranda in Columbus with a roof extension.
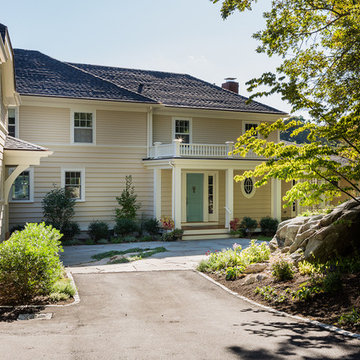
This is an example of a medium sized traditional front veranda in Boston with decking and a roof extension.
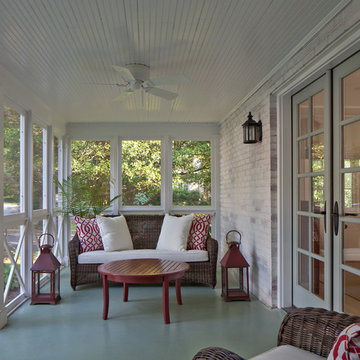
Screen porch was rebuilt with new wood pilasters, rails, trim, ceiling fan, lighting, and new French doors connecting it to dining room.
Photo by Allen Russ
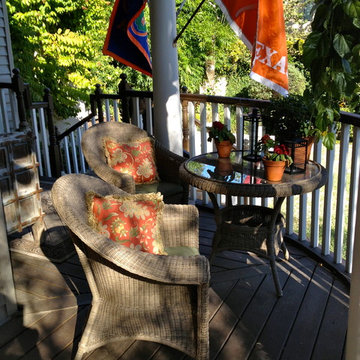
Wrap around front porch overlooks the pools and gardens to this 1899 house.
Small classic front veranda in Houston with decking and a roof extension.
Small classic front veranda in Houston with decking and a roof extension.
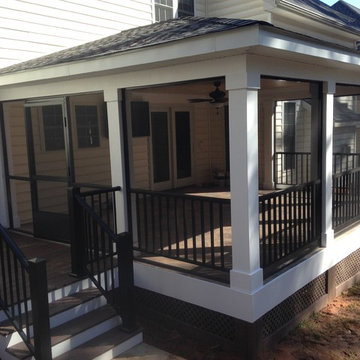
Medium sized traditional back screened veranda in Charlotte with a roof extension.
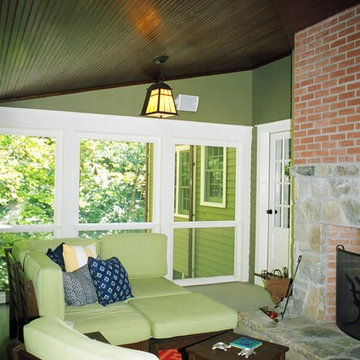
The sscreened porch serves as an additional sitting room, perched high in the trees over the brook. A plank walkway leads to the spa and waterfall beyond. The fireplace warms the space for cool nights. David Sloane photo
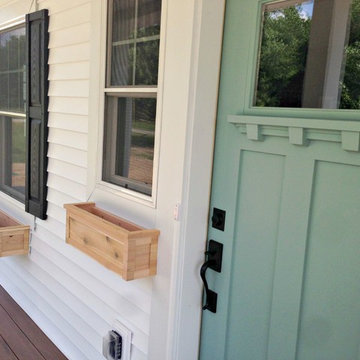
Medium sized farmhouse back screened veranda in Other with decking and a roof extension.
Affordable Veranda with a Roof Extension Ideas and Designs
4
