Affordable Veranda with a Roof Extension Ideas and Designs
Sort by:Popular Today
1 - 20 of 4,681 photos
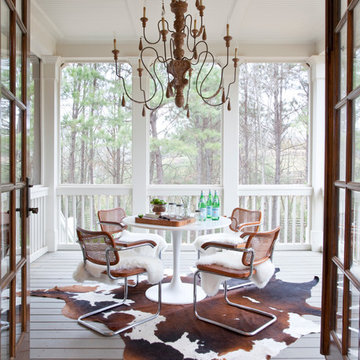
Christina Wedge
Large traditional back veranda in Atlanta with decking and a roof extension.
Large traditional back veranda in Atlanta with decking and a roof extension.

Finecraft Contractors, Inc.
GTM Architects
Randy Hill Photography
Medium sized classic back screened veranda in DC Metro with natural stone paving and a roof extension.
Medium sized classic back screened veranda in DC Metro with natural stone paving and a roof extension.
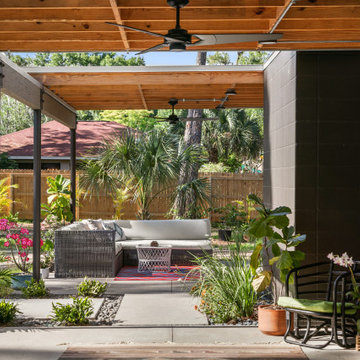
Inspiration for a large contemporary back veranda in Tampa with with columns, concrete slabs and a roof extension.
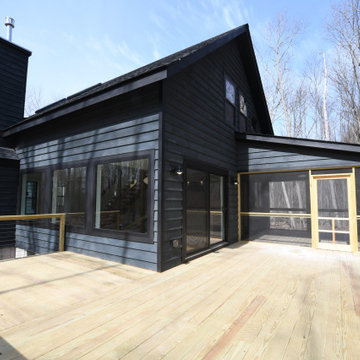
This is an example of a medium sized country back screened veranda in New York with a roof extension.
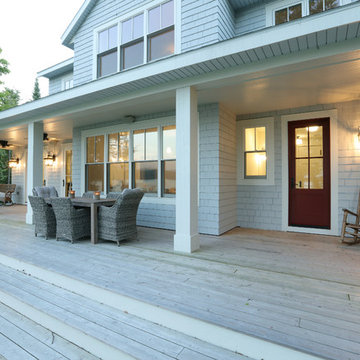
Builder: Boone Construction
Photographer: M-Buck Studio
This lakefront farmhouse skillfully fits four bedrooms and three and a half bathrooms in this carefully planned open plan. The symmetrical front façade sets the tone by contrasting the earthy textures of shake and stone with a collection of crisp white trim that run throughout the home. Wrapping around the rear of this cottage is an expansive covered porch designed for entertaining and enjoying shaded Summer breezes. A pair of sliding doors allow the interior entertaining spaces to open up on the covered porch for a seamless indoor to outdoor transition.
The openness of this compact plan still manages to provide plenty of storage in the form of a separate butlers pantry off from the kitchen, and a lakeside mudroom. The living room is centrally located and connects the master quite to the home’s common spaces. The master suite is given spectacular vistas on three sides with direct access to the rear patio and features two separate closets and a private spa style bath to create a luxurious master suite. Upstairs, you will find three additional bedrooms, one of which a private bath. The other two bedrooms share a bath that thoughtfully provides privacy between the shower and vanity.

Photo by Allen Russ, Hoachlander Davis Photography
This is an example of a medium sized traditional back screened veranda in DC Metro with a roof extension and decking.
This is an example of a medium sized traditional back screened veranda in DC Metro with a roof extension and decking.
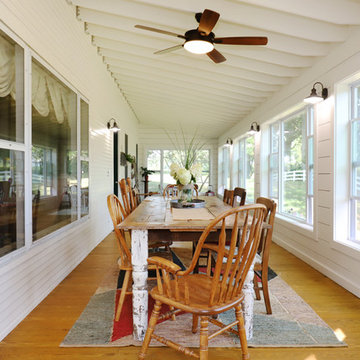
The owners of this beautiful historic farmhouse had been painstakingly restoring it bit by bit. One of the last items on their list was to create a wrap-around front porch to create a more distinct and obvious entrance to the front of their home.
Aside from the functional reasons for the new porch, our client also had very specific ideas for its design. She wanted to recreate her grandmother’s porch so that she could carry on the same wonderful traditions with her own grandchildren someday.
Key requirements for this front porch remodel included:
- Creating a seamless connection to the main house.
- A floorplan with areas for dining, reading, having coffee and playing games.
- Respecting and maintaining the historic details of the home and making sure the addition felt authentic.
Upon entering, you will notice the authentic real pine porch decking.
Real windows were used instead of three season porch windows which also have molding around them to match the existing home’s windows.
The left wing of the porch includes a dining area and a game and craft space.
Ceiling fans provide light and additional comfort in the summer months. Iron wall sconces supply additional lighting throughout.
Exposed rafters with hidden fasteners were used in the ceiling.
Handmade shiplap graces the walls.
On the left side of the front porch, a reading area enjoys plenty of natural light from the windows.
The new porch blends perfectly with the existing home much nicer front facade. There is a clear front entrance to the home, where previously guests weren’t sure where to enter.
We successfully created a place for the client to enjoy with her future grandchildren that’s filled with nostalgic nods to the memories she made with her own grandmother.
"We have had many people who asked us what changed on the house but did not know what we did. When we told them we put the porch on, all of them made the statement that they did not notice it was a new addition and fit into the house perfectly.”
– Homeowner
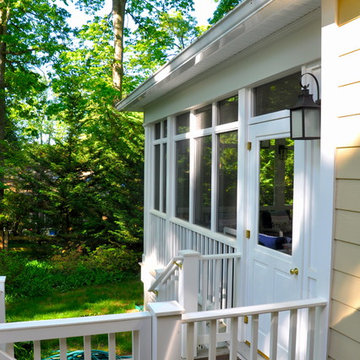
Exterior Entry to Three Season Porch
This is an example of a small classic back screened veranda in DC Metro with decking and a roof extension.
This is an example of a small classic back screened veranda in DC Metro with decking and a roof extension.

This Year Round Betterliving Sunroom addition in Rochester, MA is a big hit with friends and neighbors alike! After seeing neighbors add a sunroom to their home – this family had to get one (and more of the neighbors followed in their footsteps, too)! Our design expert and skilled craftsmen turned an open space into a comfortable porch to keep the bugs and elements out!This style of sunroom is called a fill-in sunroom because it was built into the existing porch. Fill-in sunrooms are simple to install and take less time to build as we can typically use the existing porch to build on. All windows and doors are custom manufactured at Betterliving’s facility to fit under the existing porch roof.
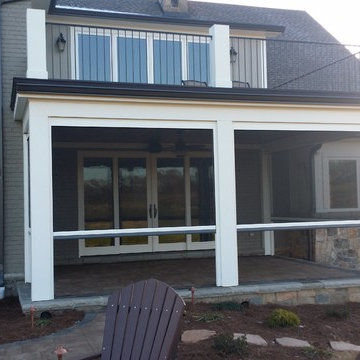
Large classic back screened veranda in Louisville with a roof extension and natural stone paving.
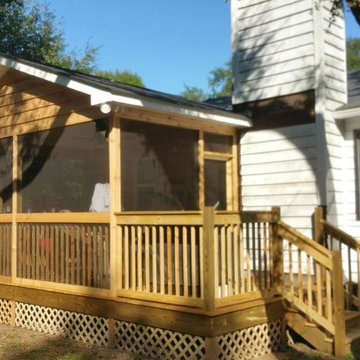
Client had an existing concrete patio off the back of the house with brick steps. They were unhappy with the look so we added the screen porch addition for more usage and a better look to the house. Finished off the trim in cedar to round out the features of the addition.
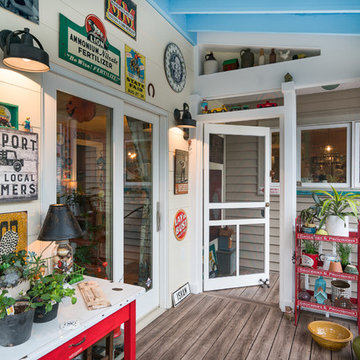
Interior view screened porch addition, size 18’ x 6’7”, Zuri pvc decking- color Weathered Grey, Timberteck Evolutions railing, exposed rafters ceiling painted Sherwin Williams SW , shiplap wall siding painted Sherwin Williams SW 7566
Marshall Evan Photography
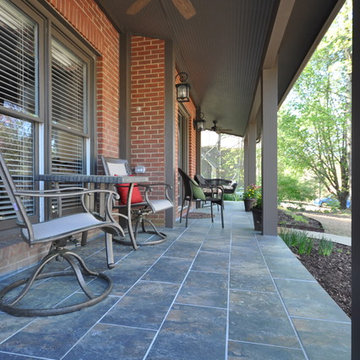
This is an example of a medium sized contemporary front veranda in Atlanta with tiled flooring and a roof extension.
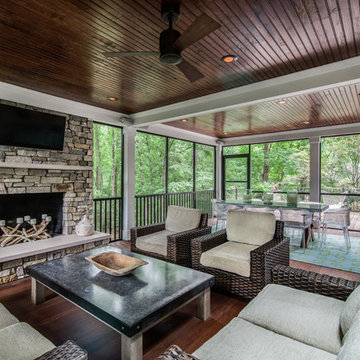
Charlotte Real Estate Photos
Medium sized traditional back screened veranda in Charlotte with decking and a roof extension.
Medium sized traditional back screened veranda in Charlotte with decking and a roof extension.
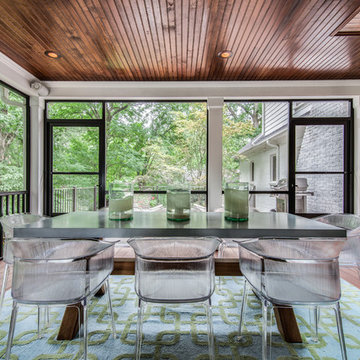
Charlotte Real Estate Photos
Inspiration for a medium sized traditional back screened veranda in Charlotte with decking and a roof extension.
Inspiration for a medium sized traditional back screened veranda in Charlotte with decking and a roof extension.
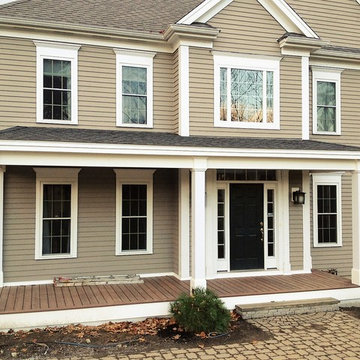
Kate Blehar
John T. Pugh, Architect, LLC is an architectural design firm located in Boston, Massachusetts. John is a registered architect, whose design work has been published and exhibited both nationally and internationally. In addition to his design accolades, John is a seasoned project manager who personally works with each client to design and craft their beautiful new residence or addition. Our firm can provide clients with seamless concept to construction close-out project delivery. If a client prefers working in a more traditional design-only basis, we warmly welcome that approach as well. “Customer first, customer focused” is our approach to every project.
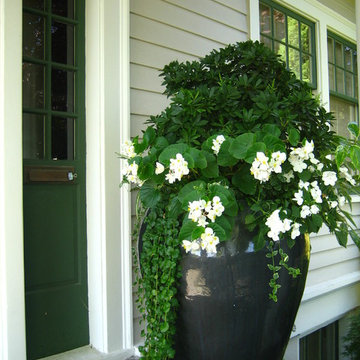
Examples of Fall and Spring containers designed for a long time client.
This is an example of a small traditional front veranda in Seattle with a potted garden, concrete slabs and a roof extension.
This is an example of a small traditional front veranda in Seattle with a potted garden, concrete slabs and a roof extension.
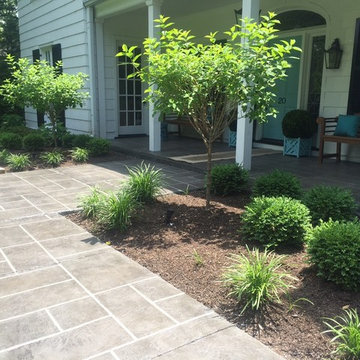
Tuscan Trowel Resurfacing
This is an example of a medium sized mediterranean front veranda in St Louis with stamped concrete and a roof extension.
This is an example of a medium sized mediterranean front veranda in St Louis with stamped concrete and a roof extension.

Christina Wedge
This is an example of a large traditional back veranda in Atlanta with decking, a roof extension and feature lighting.
This is an example of a large traditional back veranda in Atlanta with decking, a roof extension and feature lighting.
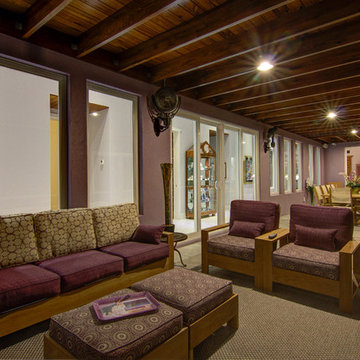
The Pearl is a Contemporary styled Florida Tropical home. The Pearl was designed and built by Josh Wynne Construction. The design was a reflection of the unusually shaped lot which is quite pie shaped. This green home is expected to achieve the LEED Platinum rating and is certified Energy Star, FGBC Platinum and FPL BuildSmart. Photos by Ryan Gamma
Affordable Veranda with a Roof Extension Ideas and Designs
1