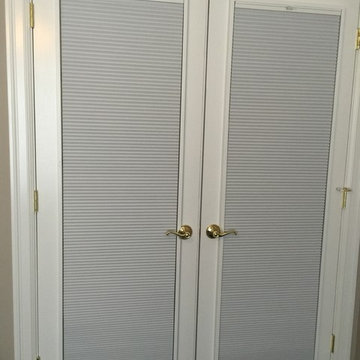Affordable Wardrobe Ideas and Designs
Refine by:
Budget
Sort by:Popular Today
21 - 40 of 87 photos
Item 1 of 3
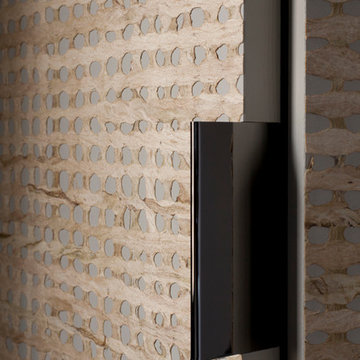
This is an example of the attention we paid to details throughout the house. These closet doors were painted and clothed in "Bark Skin", a perforated wallpaper made from macerated bark. The pull is one of our favorites that we use on many projects - a black chrome edge pull. So very simple and elegant, you can't beat the color.
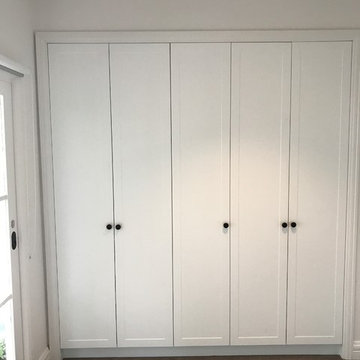
Photo of a small traditional gender neutral standard wardrobe in Melbourne with recessed-panel cabinets, white cabinets, carpet and brown floors.
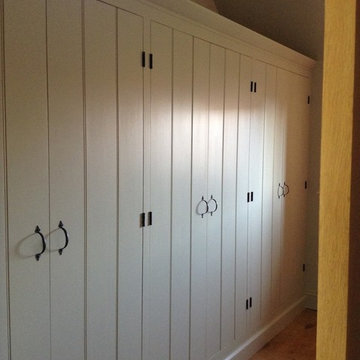
in framed wardrobe doors with painted doors and iron furniture
Photo of a medium sized classic gender neutral dressing room in Other with grey cabinets and light hardwood flooring.
Photo of a medium sized classic gender neutral dressing room in Other with grey cabinets and light hardwood flooring.
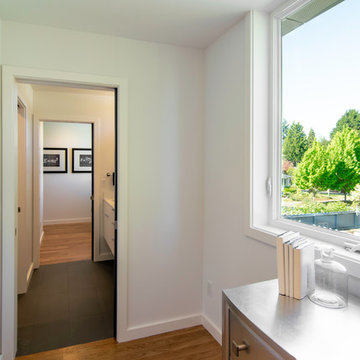
The closet of the final bedroom looking through the jack and jill bathroom to the other bedroom's closet. Hardwood floors on either side, and tile floor in the bath. Large windows bring in natural light to the closets, bedrooms, and bathroom.
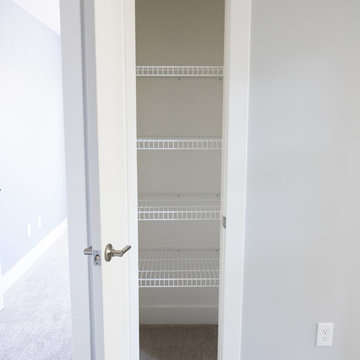
Photo of a small classic gender neutral standard wardrobe in Grand Rapids with open cabinets, white cabinets, carpet and beige floors.
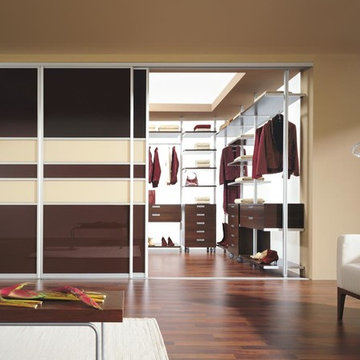
wardrobe, wardrobes, komandor, atlaskitchens, glasgow, modern, traditional, wood, glass
Design ideas for a large contemporary gender neutral walk-in wardrobe in Glasgow with glass-front cabinets, brown cabinets and dark hardwood flooring.
Design ideas for a large contemporary gender neutral walk-in wardrobe in Glasgow with glass-front cabinets, brown cabinets and dark hardwood flooring.
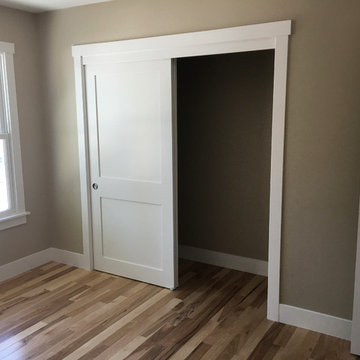
This Bay Area home gets new hardwood flooring installed in the master bedroom.
Medium sized traditional gender neutral standard wardrobe in San Francisco with flat-panel cabinets, white cabinets and light hardwood flooring.
Medium sized traditional gender neutral standard wardrobe in San Francisco with flat-panel cabinets, white cabinets and light hardwood flooring.
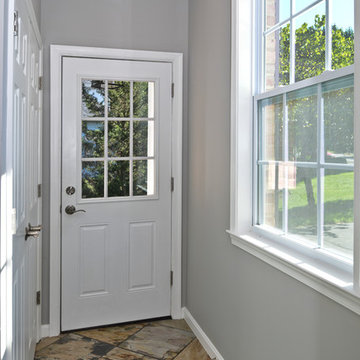
Side Addition to Oak Hill Home
After living in their Oak Hill home for several years, they decided that they needed a larger, multi-functional laundry room, a side entrance and mudroom that suited their busy lifestyles.
A small powder room was a closet placed in the middle of the kitchen, while a tight laundry closet space overflowed into the kitchen.
After meeting with Michael Nash Custom Kitchens, plans were drawn for a side addition to the right elevation of the home. This modification filled in an open space at end of driveway which helped boost the front elevation of this home.
Covering it with matching brick facade made it appear as a seamless addition.
The side entrance allows kids easy access to mudroom, for hang clothes in new lockers and storing used clothes in new large laundry room. This new state of the art, 10 feet by 12 feet laundry room is wrapped up with upscale cabinetry and a quartzite counter top.
The garage entrance door was relocated into the new mudroom, with a large side closet allowing the old doorway to become a pantry for the kitchen, while the old powder room was converted into a walk-in pantry.
A new adjacent powder room covered in plank looking porcelain tile was furnished with embedded black toilet tanks. A wall mounted custom vanity covered with stunning one-piece concrete and sink top and inlay mirror in stone covered black wall with gorgeous surround lighting. Smart use of intense and bold color tones, help improve this amazing side addition.
Dark grey built-in lockers complementing slate finished in place stone floors created a continuous floor place with the adjacent kitchen flooring.
Now this family are getting to enjoy every bit of the added space which makes life easier for all.
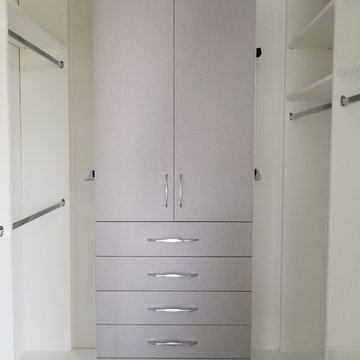
Walk In closet in two tones, White melamine core and Grey Linen door and drawer fronts.
Photo of a medium sized contemporary gender neutral walk-in wardrobe in Miami with flat-panel cabinets.
Photo of a medium sized contemporary gender neutral walk-in wardrobe in Miami with flat-panel cabinets.
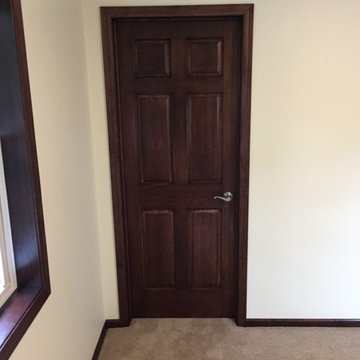
Attics to Basements Building and Renovations, Inc
Design ideas for a small traditional gender neutral walk-in wardrobe in Minneapolis.
Design ideas for a small traditional gender neutral walk-in wardrobe in Minneapolis.
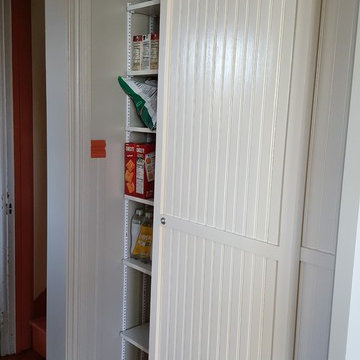
Pantry space in the hall transitioning from original home to addition
Small victorian gender neutral standard wardrobe in Cedar Rapids with medium hardwood flooring, brown floors, beaded cabinets and white cabinets.
Small victorian gender neutral standard wardrobe in Cedar Rapids with medium hardwood flooring, brown floors, beaded cabinets and white cabinets.
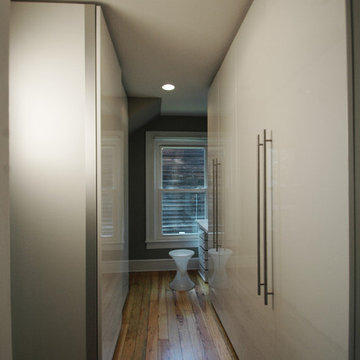
Addie Merrick-Phang
Medium sized contemporary gender neutral dressing room in DC Metro with flat-panel cabinets, white cabinets and light hardwood flooring.
Medium sized contemporary gender neutral dressing room in DC Metro with flat-panel cabinets, white cabinets and light hardwood flooring.
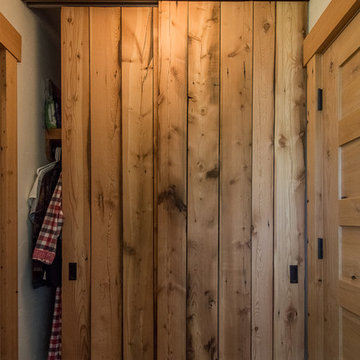
Inspiration for a medium sized rustic standard wardrobe for men in Other with flat-panel cabinets and light wood cabinets.
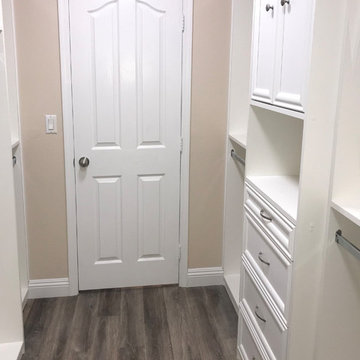
Walk-in closet with custom cabinetry, new wall paint and new luxury vinyl plank flooring.
This is an example of a small traditional gender neutral walk-in wardrobe in Las Vegas with shaker cabinets, white cabinets, vinyl flooring and brown floors.
This is an example of a small traditional gender neutral walk-in wardrobe in Las Vegas with shaker cabinets, white cabinets, vinyl flooring and brown floors.
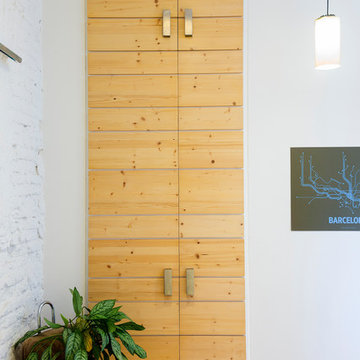
Victòria Gil
Small modern gender neutral standard wardrobe in Barcelona with flat-panel cabinets and light wood cabinets.
Small modern gender neutral standard wardrobe in Barcelona with flat-panel cabinets and light wood cabinets.
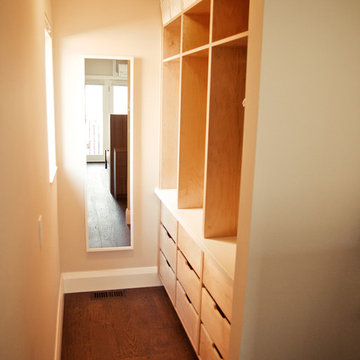
Lacquered Maple closet with Caesarstone counter top, maple dovetailed drawers.
Photo of a medium sized contemporary gender neutral walk-in wardrobe in Toronto with open cabinets and light wood cabinets.
Photo of a medium sized contemporary gender neutral walk-in wardrobe in Toronto with open cabinets and light wood cabinets.
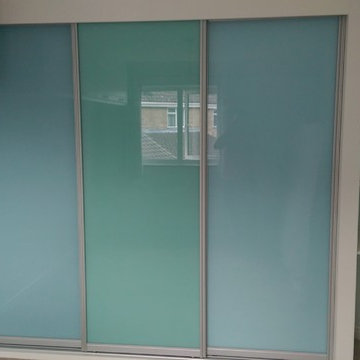
Modern coastal wardrobe with opaque blue glass door panels and the addition of wall shelves to make the most of the awkward space
Design ideas for a beach style wardrobe in Dorset.
Design ideas for a beach style wardrobe in Dorset.
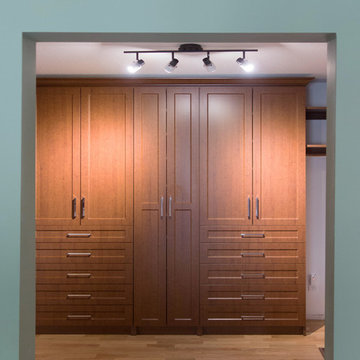
Walk-In Closet in Cherry Blossom wood finish, complete with matching crown mouldings. Lancaster, shaker-style door and drawer profiles with chrome hardware.
Customer chose a combination of open and wardrobe style storage for this gorgeous walk-in closet.
STOR-X Organizing Systems, Kelowna
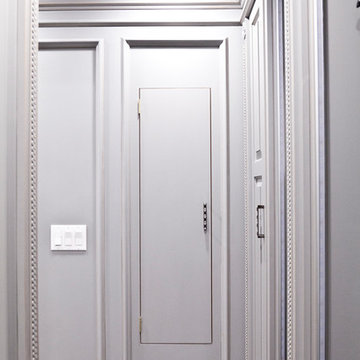
Inspiration for a medium sized traditional gender neutral walk-in wardrobe in New York with raised-panel cabinets, brown cabinets and carpet.
Affordable Wardrobe Ideas and Designs
2
