Affordable Wardrobe with Flat-panel Cabinets Ideas and Designs
Refine by:
Budget
Sort by:Popular Today
21 - 40 of 3,221 photos
Item 1 of 3
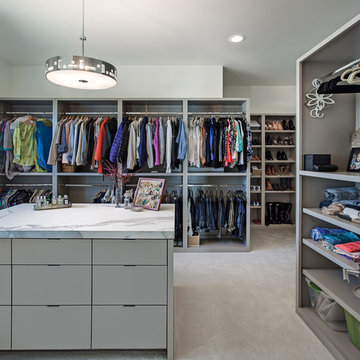
This is an example of a large contemporary gender neutral walk-in wardrobe in Austin with flat-panel cabinets, grey cabinets, carpet and beige floors.
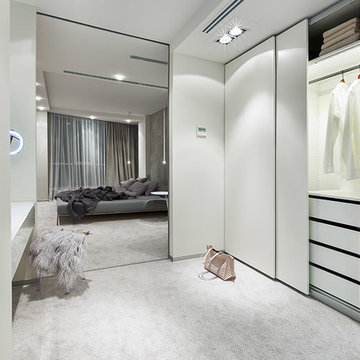
Inspiration for a medium sized contemporary gender neutral walk-in wardrobe in Yekaterinburg with flat-panel cabinets, white cabinets, carpet and grey floors.
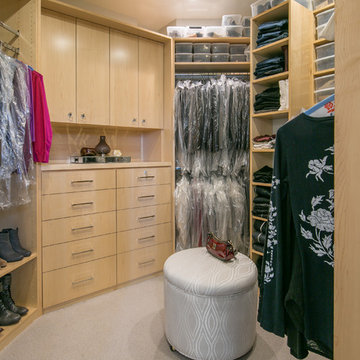
Photography Credit: Mark Gebhardt
This is an example of a large traditional walk-in wardrobe for women in San Francisco with flat-panel cabinets, light wood cabinets, carpet and beige floors.
This is an example of a large traditional walk-in wardrobe for women in San Francisco with flat-panel cabinets, light wood cabinets, carpet and beige floors.
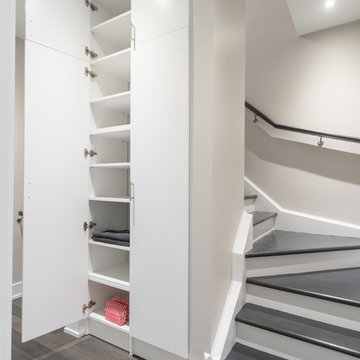
Custom hall closet
Inspiration for a small modern gender neutral standard wardrobe in Toronto with flat-panel cabinets, white cabinets and medium hardwood flooring.
Inspiration for a small modern gender neutral standard wardrobe in Toronto with flat-panel cabinets, white cabinets and medium hardwood flooring.
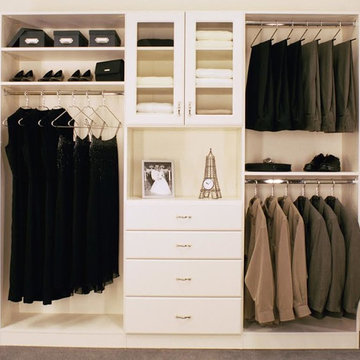
Design ideas for a large traditional gender neutral dressing room in Other with flat-panel cabinets, white cabinets and carpet.
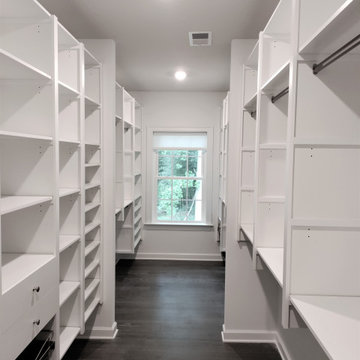
This is a wall-mounted closet created using the Victory Closets patented, parts-based, self-locking system (US Patent No. 9,282,816). After securing a single support rail to the wall, there were no other tools or fasteners needed to assemble/install this closet system.
Closet dimensions are 6 ft wide x 22 ft long.
The customer wanted an affordable solution that would allow them the flexibility to adjust their layout and adapt it to future lifestyle changes, making Victory Closets the perfect fit for the customer's needs.
This was a new home build, and the customer did not want a floor-mounted product that would rest on their new flooring and cover up the baseboard trim.
Due to the long/narrow space and 10-foot high ceilings, we chose a white finish to help keep the closet feeling bright and spacious.
The customer requested a shared his/her closet with a mix of hanging lengths, shoe storage, hamper and drawers.
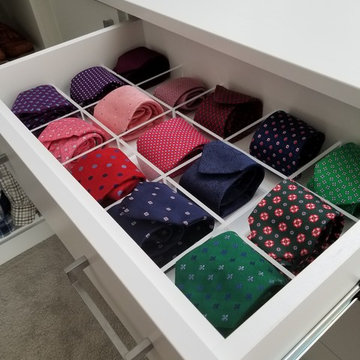
Drawer with lucite dividers for ties, socks, etc.
Medium sized modern dressing room for men in DC Metro with flat-panel cabinets, white cabinets and carpet.
Medium sized modern dressing room for men in DC Metro with flat-panel cabinets, white cabinets and carpet.
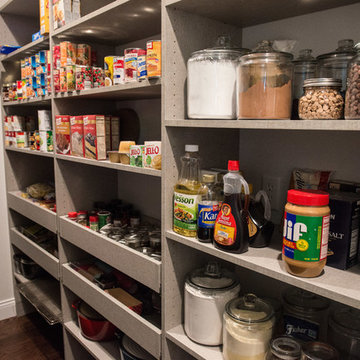
Walk-in pantry comes right off the spacious kitchen. Housing everything from small appliances to food products, this pantry has a place for each & every item.
Mandi B Photography
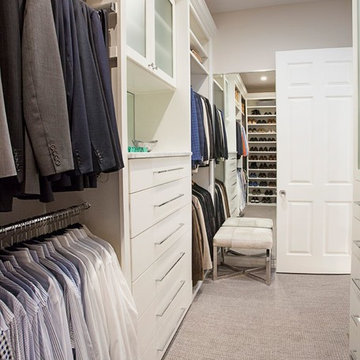
This is an example of a medium sized traditional walk-in wardrobe for men in Dallas with flat-panel cabinets, white cabinets, carpet and grey floors.
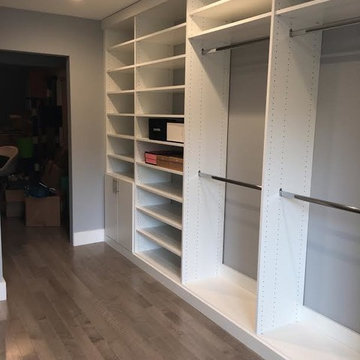
This Closet holds 110 pairs of shoes!
20 feet of linear hanging
5 drawers (with jewelry insert and lock)
1 vanity station (9 drawers)
White Melamine 16" Deep, no backing
Top and bottom flat trim
Closet is 16' x 8'
$9,000
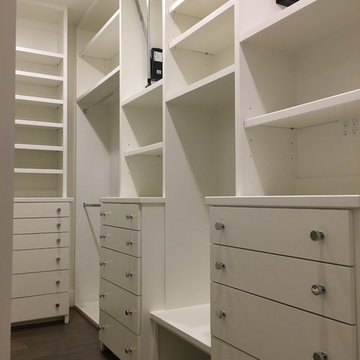
His & Her Master Closet
Design ideas for a medium sized traditional gender neutral walk-in wardrobe in Houston with flat-panel cabinets, white cabinets, medium hardwood flooring and grey floors.
Design ideas for a medium sized traditional gender neutral walk-in wardrobe in Houston with flat-panel cabinets, white cabinets, medium hardwood flooring and grey floors.
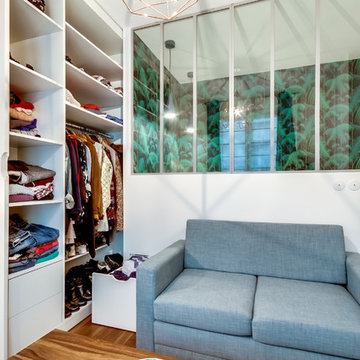
Le projet : Aux Batignolles, un studio parisien de 25m2 laissé dans son jus avec une minuscule cuisine biscornue dans l’entrée et une salle de bains avec WC, vieillotte en plein milieu de l’appartement.
La jeune propriétaire souhaite revoir intégralement les espaces pour obtenir un studio très fonctionnel et clair.
Notre solution : Nous allons faire table rase du passé et supprimer tous les murs. Grâce à une surélévation partielle du plancher pour les conduits sanitaires, nous allons repenser intégralement l’espace tout en tenant compte de différentes contraintes techniques.
Une chambre en alcôve surélevée avec des rangements tiroirs dissimulés en dessous, dont un avec une marche escamotable, est créée dans l’espace séjour. Un dressing coulissant à la verticale complète les rangements et une verrière laissera passer la lumière. La salle de bains est équipée d’une grande douche à l’italienne et d’un plan vasque sur-mesure avec lave-linge encastré. Les WC sont indépendants. La cuisine est ouverte sur le séjour et est équipée de tout l’électroménager nécessaire avec un îlot repas très convivial. Un meuble d’angle menuisé permet de ranger livres et vaisselle.
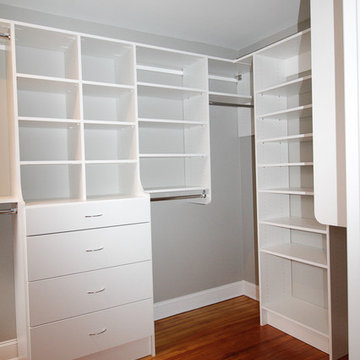
An example of a walk-in using our floor mount system in conjunction with our wall mount. The customer wanted a more open airy feel to the space. The center hutch has plenty of drawer space with upper cubbies for folded items., pictures, or handbags
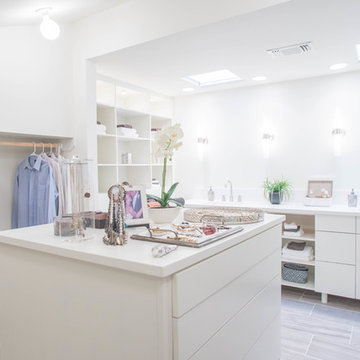
This is an example of a medium sized modern gender neutral dressing room in Houston with flat-panel cabinets, white cabinets and ceramic flooring.
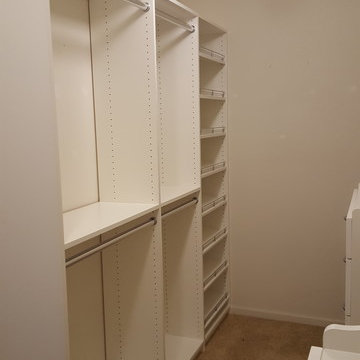
Easy Closet solution for shoes and double hang needs.
This is an example of a medium sized contemporary gender neutral walk-in wardrobe in Chicago with flat-panel cabinets, white cabinets and carpet.
This is an example of a medium sized contemporary gender neutral walk-in wardrobe in Chicago with flat-panel cabinets, white cabinets and carpet.
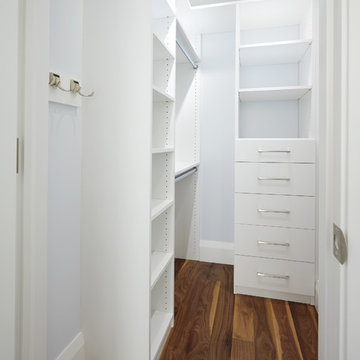
Kim Jeffery Photographer
www.kimjeffery.com
Small classic gender neutral walk-in wardrobe in Toronto with flat-panel cabinets, white cabinets and medium hardwood flooring.
Small classic gender neutral walk-in wardrobe in Toronto with flat-panel cabinets, white cabinets and medium hardwood flooring.

Custom built-in shelving and hanging space in a renovated attic. Each section has a full cedar backing and adjustment holes for complete customization.
Photo Credit: Jessica Earley
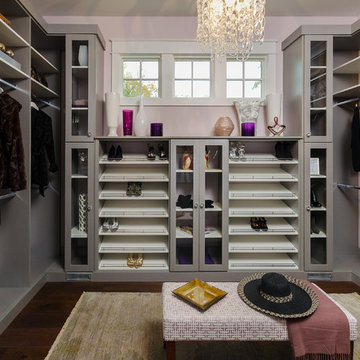
Grey melamine, Lucite door inserts, metal toe stop femces
This is an example of a medium sized modern walk-in wardrobe for women in Los Angeles with flat-panel cabinets, grey cabinets and dark hardwood flooring.
This is an example of a medium sized modern walk-in wardrobe for women in Los Angeles with flat-panel cabinets, grey cabinets and dark hardwood flooring.
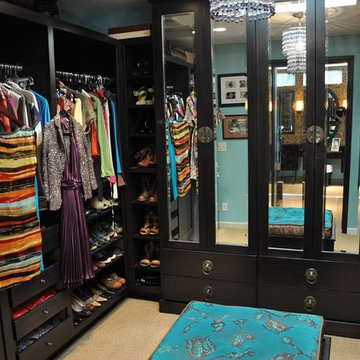
Great use of space and functional moving room. Making great use of natural light and illuminate it more using a centered chandelier.
Small contemporary walk-in wardrobe for women in San Francisco with flat-panel cabinets, dark wood cabinets and carpet.
Small contemporary walk-in wardrobe for women in San Francisco with flat-panel cabinets, dark wood cabinets and carpet.
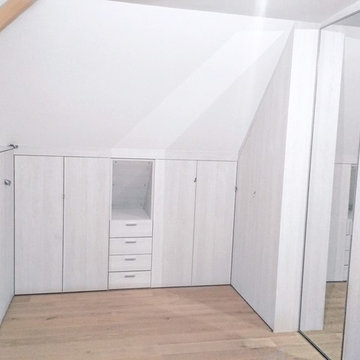
This is an example of a medium sized scandinavian gender neutral walk-in wardrobe in Paris with flat-panel cabinets, light wood cabinets, light hardwood flooring and beige floors.
Affordable Wardrobe with Flat-panel Cabinets Ideas and Designs
2