Affordable Wardrobe with Medium Hardwood Flooring Ideas and Designs
Sort by:Popular Today
61 - 80 of 1,839 photos
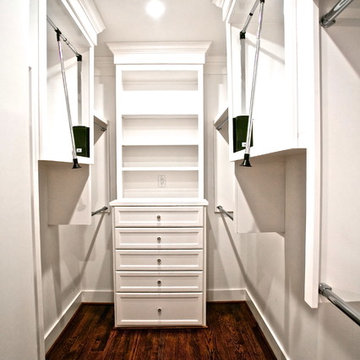
Master Closet Featuring Oak Wood Flooring, Custom Cabinetry, Utility Workspace, Pull Down Rods and Chrome Closet Poles.
Photo of a medium sized classic gender neutral walk-in wardrobe in Houston with recessed-panel cabinets, white cabinets and medium hardwood flooring.
Photo of a medium sized classic gender neutral walk-in wardrobe in Houston with recessed-panel cabinets, white cabinets and medium hardwood flooring.
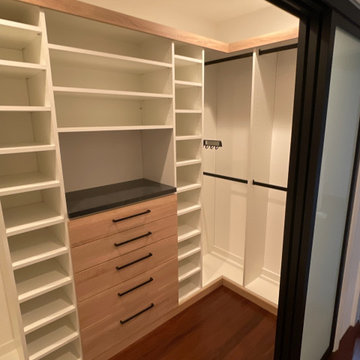
Premium drawer faces with matching base and crown molding, white panels and shelves with dark counter top and hardware
This is an example of a medium sized modern walk-in wardrobe in Los Angeles with flat-panel cabinets and medium hardwood flooring.
This is an example of a medium sized modern walk-in wardrobe in Los Angeles with flat-panel cabinets and medium hardwood flooring.
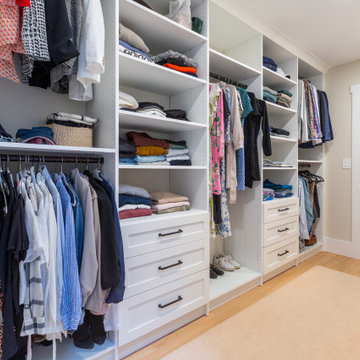
His & Hers master closet with drawers, double hang and long hanging
This is an example of a medium sized farmhouse gender neutral walk-in wardrobe in New York with recessed-panel cabinets, white cabinets and medium hardwood flooring.
This is an example of a medium sized farmhouse gender neutral walk-in wardrobe in New York with recessed-panel cabinets, white cabinets and medium hardwood flooring.
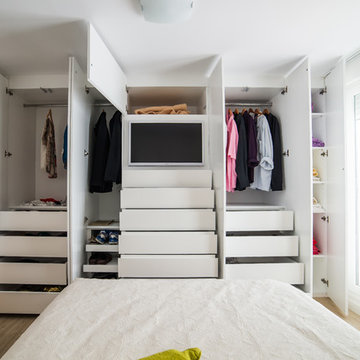
Medium sized contemporary gender neutral standard wardrobe in Other with flat-panel cabinets, white cabinets and medium hardwood flooring.
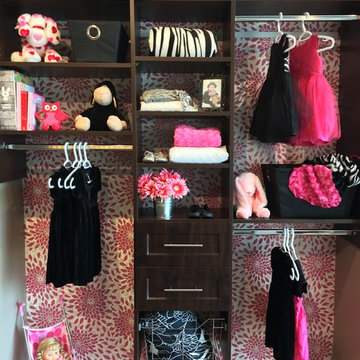
Stor-More Closet & Blinds
Inspiration for a small traditional standard wardrobe for women in Vancouver with shaker cabinets, dark wood cabinets and medium hardwood flooring.
Inspiration for a small traditional standard wardrobe for women in Vancouver with shaker cabinets, dark wood cabinets and medium hardwood flooring.
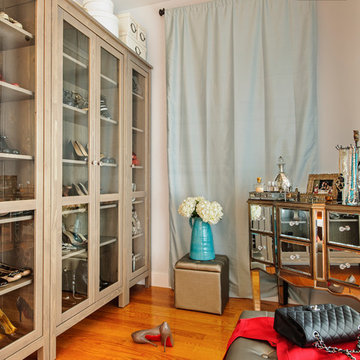
Design ideas for a medium sized traditional walk-in wardrobe for women in New York with glass-front cabinets, light wood cabinets, medium hardwood flooring and brown floors.
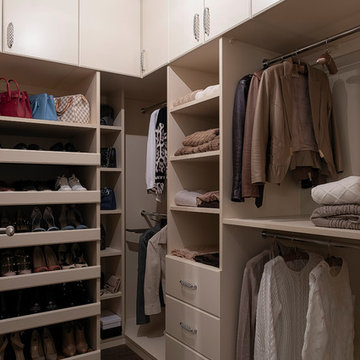
Антон Богославский
This is an example of a small traditional gender neutral walk-in wardrobe in Other with flat-panel cabinets, beige cabinets, medium hardwood flooring and brown floors.
This is an example of a small traditional gender neutral walk-in wardrobe in Other with flat-panel cabinets, beige cabinets, medium hardwood flooring and brown floors.
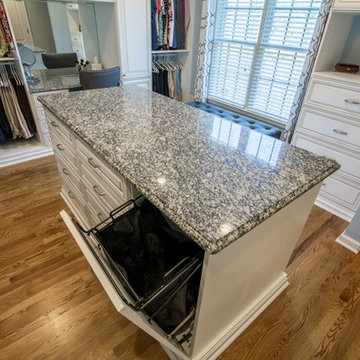
Large traditional gender neutral walk-in wardrobe in Orange County with open cabinets, white cabinets, brown floors and medium hardwood flooring.
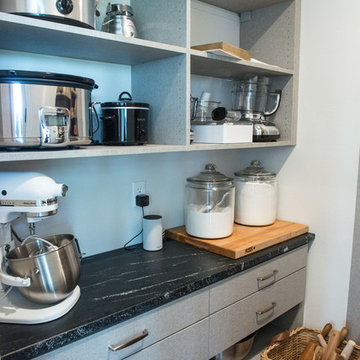
Walk-in pantry comes right off the spacious kitchen. Soapstone counter offers a work space with drawer & open storage below.
Mandi B Photography
This is an example of a large rural gender neutral walk-in wardrobe in Other with flat-panel cabinets, grey cabinets and medium hardwood flooring.
This is an example of a large rural gender neutral walk-in wardrobe in Other with flat-panel cabinets, grey cabinets and medium hardwood flooring.
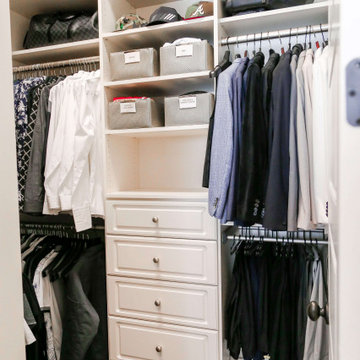
An organized and simplified closet makes mornings seamless and starts your day off right | Charlotte, NC
Photo of a medium sized modern walk-in wardrobe for men in Charlotte with raised-panel cabinets, white cabinets, medium hardwood flooring and brown floors.
Photo of a medium sized modern walk-in wardrobe for men in Charlotte with raised-panel cabinets, white cabinets, medium hardwood flooring and brown floors.
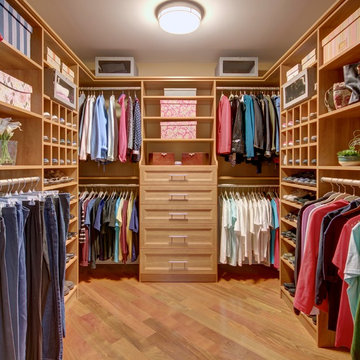
Cappuccino Cherry with 30" wide 5 drawer hutch, 5 piece bevel shaker drawer fronts and Blum soft close drawer guides. Shoe shelves with shoe cubbies.
Design ideas for a large classic walk-in wardrobe for women in New York with flat-panel cabinets, medium wood cabinets, medium hardwood flooring and brown floors.
Design ideas for a large classic walk-in wardrobe for women in New York with flat-panel cabinets, medium wood cabinets, medium hardwood flooring and brown floors.
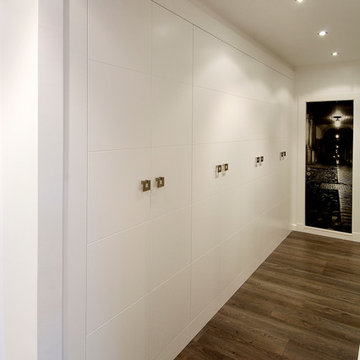
Photo of a medium sized classic gender neutral standard wardrobe in Other with flat-panel cabinets, white cabinets and medium hardwood flooring.
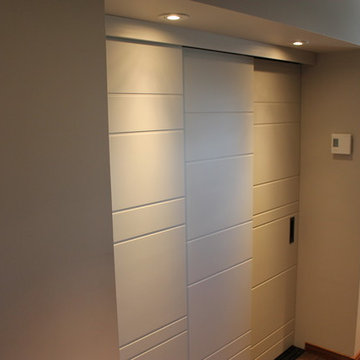
What else can we say? Triple by-pass system which means everything in this closet is accessible.
-Personal Residence of one of K.N. Crowder’s Quebec Representatives
C-500/C-538 & C-400
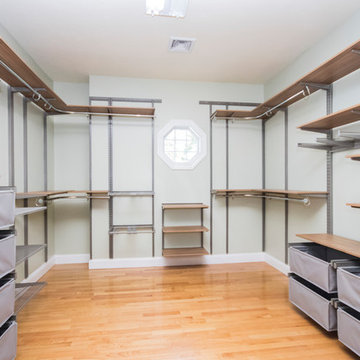
This is an example of an expansive modern gender neutral walk-in wardrobe in Providence with flat-panel cabinets, medium wood cabinets, medium hardwood flooring and brown floors.
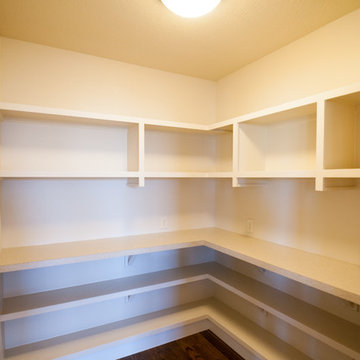
Walk in pantry with Appliance shelf.
Photographer: Jolene Grizzle
Design ideas for a small traditional gender neutral wardrobe in Boise with open cabinets, beige cabinets and medium hardwood flooring.
Design ideas for a small traditional gender neutral wardrobe in Boise with open cabinets, beige cabinets and medium hardwood flooring.
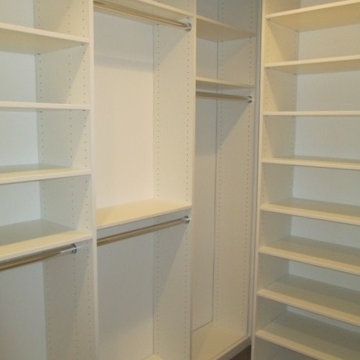
These clients wanted a simple and functional design with plenty of shelving and hanging space. They didn't want anything fancy...except for clean lines and quality construction.
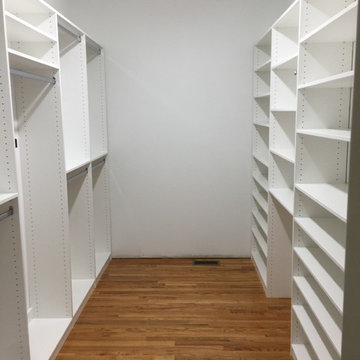
These are several closets designed and installed in a refurbished home in Greenville, SC. The closets contain hanging storage and adjustable shelving. They are finished in a white melamine and will provide plenty of storage for our client.
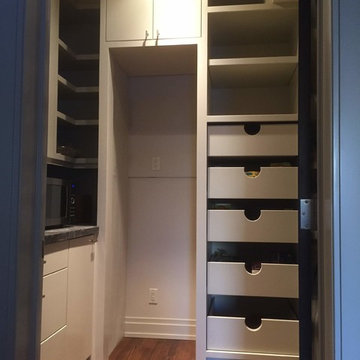
This is an example of a medium sized traditional gender neutral walk-in wardrobe in Calgary with flat-panel cabinets, white cabinets, medium hardwood flooring and brown floors.
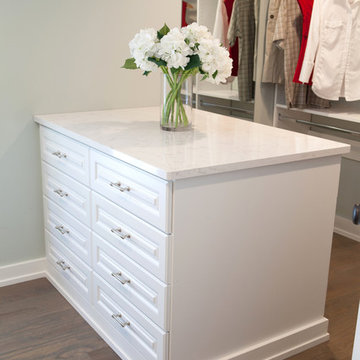
This 1930's Barrington Hills farmhouse was in need of some TLC when it was purchased by this southern family of five who planned to make it their new home. The renovation taken on by Advance Design Studio's designer Scott Christensen and master carpenter Justin Davis included a custom porch, custom built in cabinetry in the living room and children's bedrooms, 2 children's on-suite baths, a guest powder room, a fabulous new master bath with custom closet and makeup area, a new upstairs laundry room, a workout basement, a mud room, new flooring and custom wainscot stairs with planked walls and ceilings throughout the home.
The home's original mechanicals were in dire need of updating, so HVAC, plumbing and electrical were all replaced with newer materials and equipment. A dramatic change to the exterior took place with the addition of a quaint standing seam metal roofed farmhouse porch perfect for sipping lemonade on a lazy hot summer day.
In addition to the changes to the home, a guest house on the property underwent a major transformation as well. Newly outfitted with updated gas and electric, a new stacking washer/dryer space was created along with an updated bath complete with a glass enclosed shower, something the bath did not previously have. A beautiful kitchenette with ample cabinetry space, refrigeration and a sink was transformed as well to provide all the comforts of home for guests visiting at the classic cottage retreat.
The biggest design challenge was to keep in line with the charm the old home possessed, all the while giving the family all the convenience and efficiency of modern functioning amenities. One of the most interesting uses of material was the porcelain "wood-looking" tile used in all the baths and most of the home's common areas. All the efficiency of porcelain tile, with the nostalgic look and feel of worn and weathered hardwood floors. The home’s casual entry has an 8" rustic antique barn wood look porcelain tile in a rich brown to create a warm and welcoming first impression.
Painted distressed cabinetry in muted shades of gray/green was used in the powder room to bring out the rustic feel of the space which was accentuated with wood planked walls and ceilings. Fresh white painted shaker cabinetry was used throughout the rest of the rooms, accentuated by bright chrome fixtures and muted pastel tones to create a calm and relaxing feeling throughout the home.
Custom cabinetry was designed and built by Advance Design specifically for a large 70” TV in the living room, for each of the children’s bedroom’s built in storage, custom closets, and book shelves, and for a mudroom fit with custom niches for each family member by name.
The ample master bath was fitted with double vanity areas in white. A generous shower with a bench features classic white subway tiles and light blue/green glass accents, as well as a large free standing soaking tub nestled under a window with double sconces to dim while relaxing in a luxurious bath. A custom classic white bookcase for plush towels greets you as you enter the sanctuary bath.
Joe Nowak
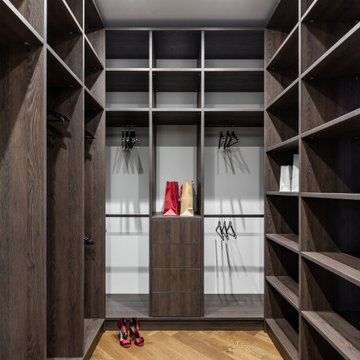
Medium sized classic gender neutral walk-in wardrobe in Saint Petersburg with open cabinets, dark wood cabinets, medium hardwood flooring and brown floors.
Affordable Wardrobe with Medium Hardwood Flooring Ideas and Designs
4